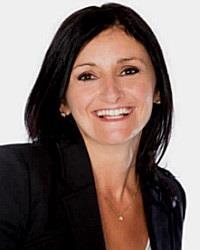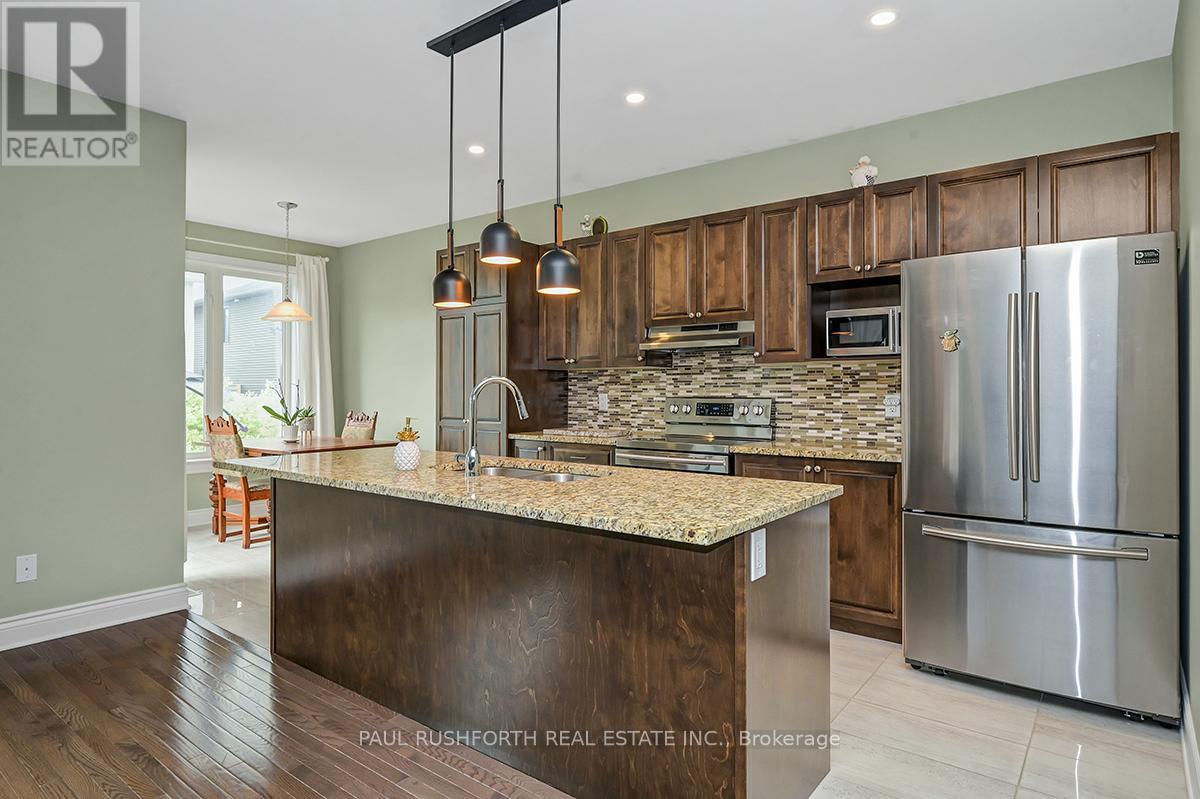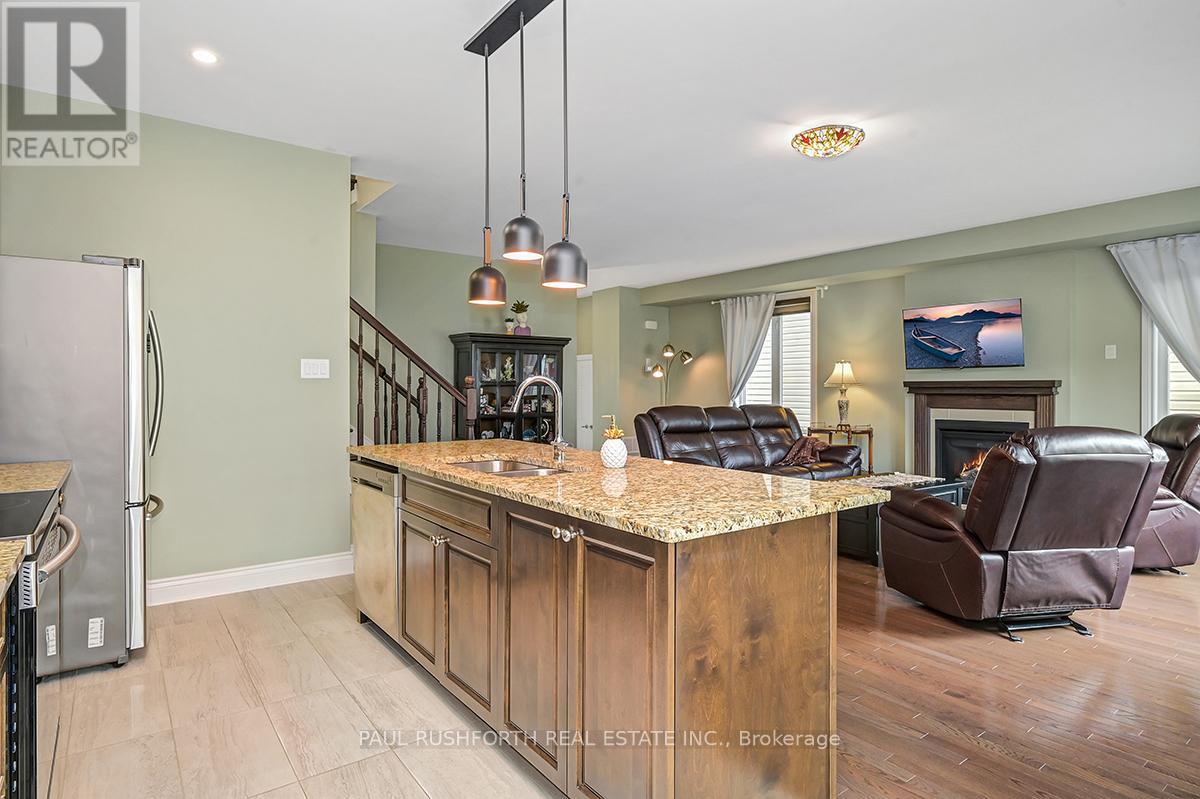62 Borland Drive Carleton Place, Ontario K7C 0K8
$739,900
IMMACULATE. IMPRESSIVE. A STUNNING HOME. Welcome to 62 Borland Dr . This 3 bedroom, 3 bathroom detached single in BOOMING Carleton Place is a SHOWSTOPPER & is sure to please. Loaded w/ upgrades & designer finishes thru-out the FAMILY FRIENDLY floor-plan. Built in 2018, boasting an OPEN CONCEPT LAYOUT, this beauty has it all: stylish exterior, hardwood flooring, HARDWOOD STAIRCASE, LUXURIOUS KITCHEN w/ granite counters and stainless appliances, elegant light fixtures, high-end window coverings, 9FT CEILINGS, living rm w/gas FP. Oversized windows FILL THE HOME W/ NATURAL LIGHT. Lovely principal retreat: huge WIC, SPA INSPIRED ENSUITE w/ both JACUZZI TUB & GLASS SHOWER. Large family bathroom for bedrooms 2/3. BEDROOM 2 is massive in size and has vaulted ceilings. The 'oh so nice' convenience of 2ND FLOOR LAUNDRY + a main floor MUDROOM. Custom MAINTENANCE FREE exterior landscaping both front and rear..NO GRASS to upkeep. Fenced rear yard oasis with stylish STONE patio. YES, This one has it all and has been meticulously maintained. Flexible closing available. (id:19720)
Property Details
| MLS® Number | X12184298 |
| Property Type | Single Family |
| Community Name | 909 - Carleton Place |
| Parking Space Total | 4 |
| Structure | Porch, Patio(s) |
Building
| Bathroom Total | 3 |
| Bedrooms Above Ground | 3 |
| Bedrooms Total | 3 |
| Amenities | Fireplace(s) |
| Appliances | Blinds, Dishwasher, Dryer, Garage Door Opener, Hood Fan, Microwave, Stove, Washer, Refrigerator |
| Basement Development | Unfinished |
| Basement Type | N/a (unfinished) |
| Construction Style Attachment | Detached |
| Cooling Type | Central Air Conditioning |
| Exterior Finish | Brick, Vinyl Siding |
| Fireplace Present | Yes |
| Foundation Type | Concrete |
| Half Bath Total | 1 |
| Heating Fuel | Natural Gas |
| Heating Type | Forced Air |
| Stories Total | 2 |
| Size Interior | 1,500 - 2,000 Ft2 |
| Type | House |
| Utility Water | Municipal Water |
Parking
| Attached Garage | |
| Garage |
Land
| Acreage | No |
| Fence Type | Fenced Yard |
| Landscape Features | Landscaped |
| Sewer | Sanitary Sewer |
| Size Depth | 99 Ft ,3 In |
| Size Frontage | 33 Ft ,10 In |
| Size Irregular | 33.9 X 99.3 Ft |
| Size Total Text | 33.9 X 99.3 Ft |
| Zoning Description | Rd |
Rooms
| Level | Type | Length | Width | Dimensions |
|---|---|---|---|---|
| Second Level | Bathroom | 2.3 m | 2.43 m | 2.3 m x 2.43 m |
| Second Level | Bathroom | 3.71 m | 3.09 m | 3.71 m x 3.09 m |
| Second Level | Bedroom 2 | 3.31 m | 3.83 m | 3.31 m x 3.83 m |
| Second Level | Bedroom 3 | 4.5 m | 4.47 m | 4.5 m x 4.47 m |
| Second Level | Primary Bedroom | 5.2 m | 4.55 m | 5.2 m x 4.55 m |
| Second Level | Other | 2.61 m | 1.87 m | 2.61 m x 1.87 m |
| Main Level | Bathroom | 0.91 m | 2.09 m | 0.91 m x 2.09 m |
| Main Level | Dining Room | 2.45 m | 2.41 m | 2.45 m x 2.41 m |
| Main Level | Kitchen | 3.03 m | 4.51 m | 3.03 m x 4.51 m |
| Main Level | Living Room | 4.91 m | 4.51 m | 4.91 m x 4.51 m |
https://www.realtor.ca/real-estate/28390611/62-borland-drive-carleton-place-909-carleton-place
Contact Us
Contact us for more information

Tim Findlay
Broker
www.paulrushforth.com/
www.linkedin.com/in/timfindlay
3002 St. Joseph Blvd.
Ottawa, Ontario K1E 1E2
(613) 590-9393
(613) 590-1313

Paul Rushforth
Broker of Record
www.paulrushforth.com/
3002 St. Joseph Blvd.
Ottawa, Ontario K1E 1E2
(613) 590-9393
(613) 590-1313

Dora Bejaoui
Broker
www.paulrushforth.com/
3002 St. Joseph Blvd.
Ottawa, Ontario K1E 1E2
(613) 590-9393
(613) 590-1313



























