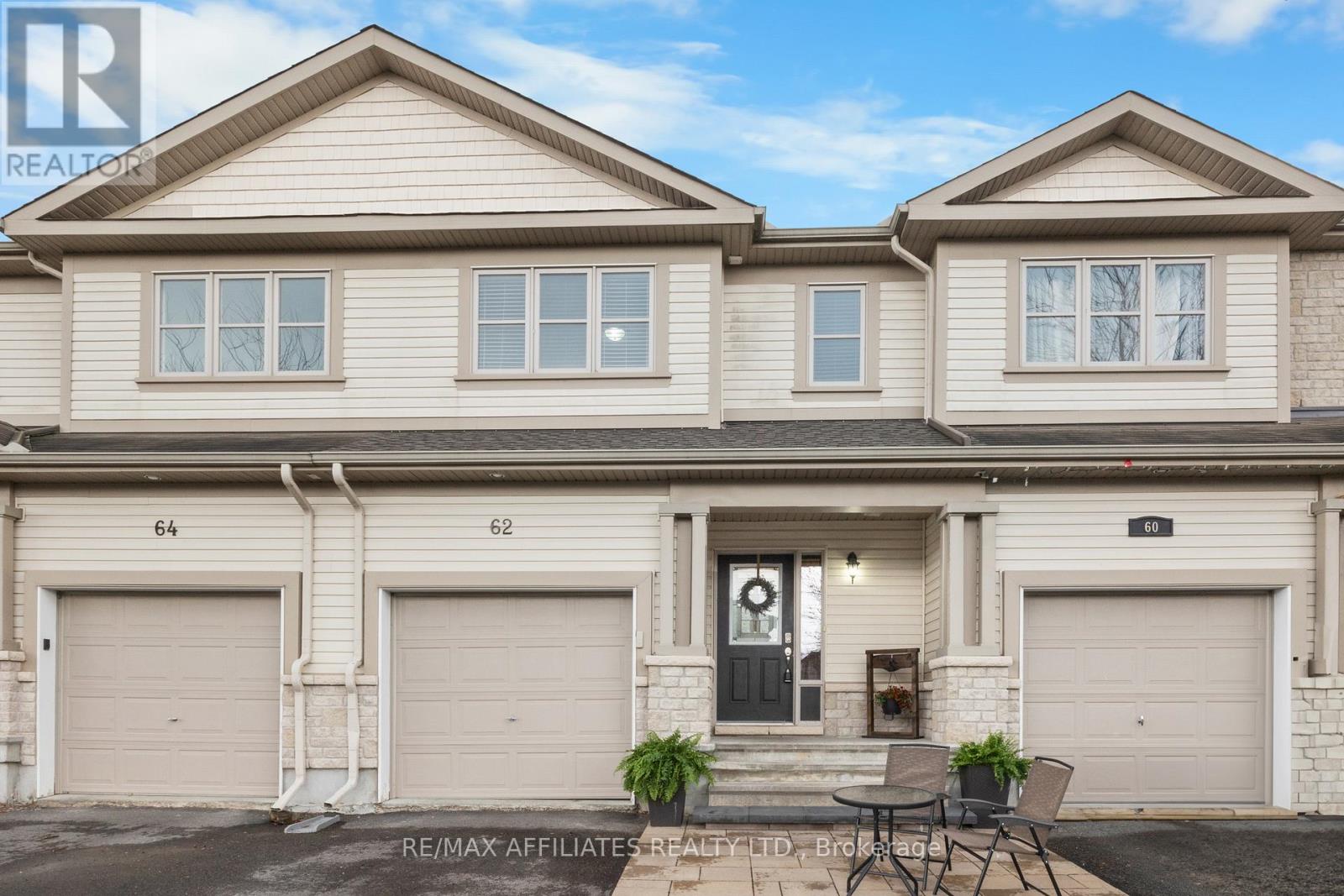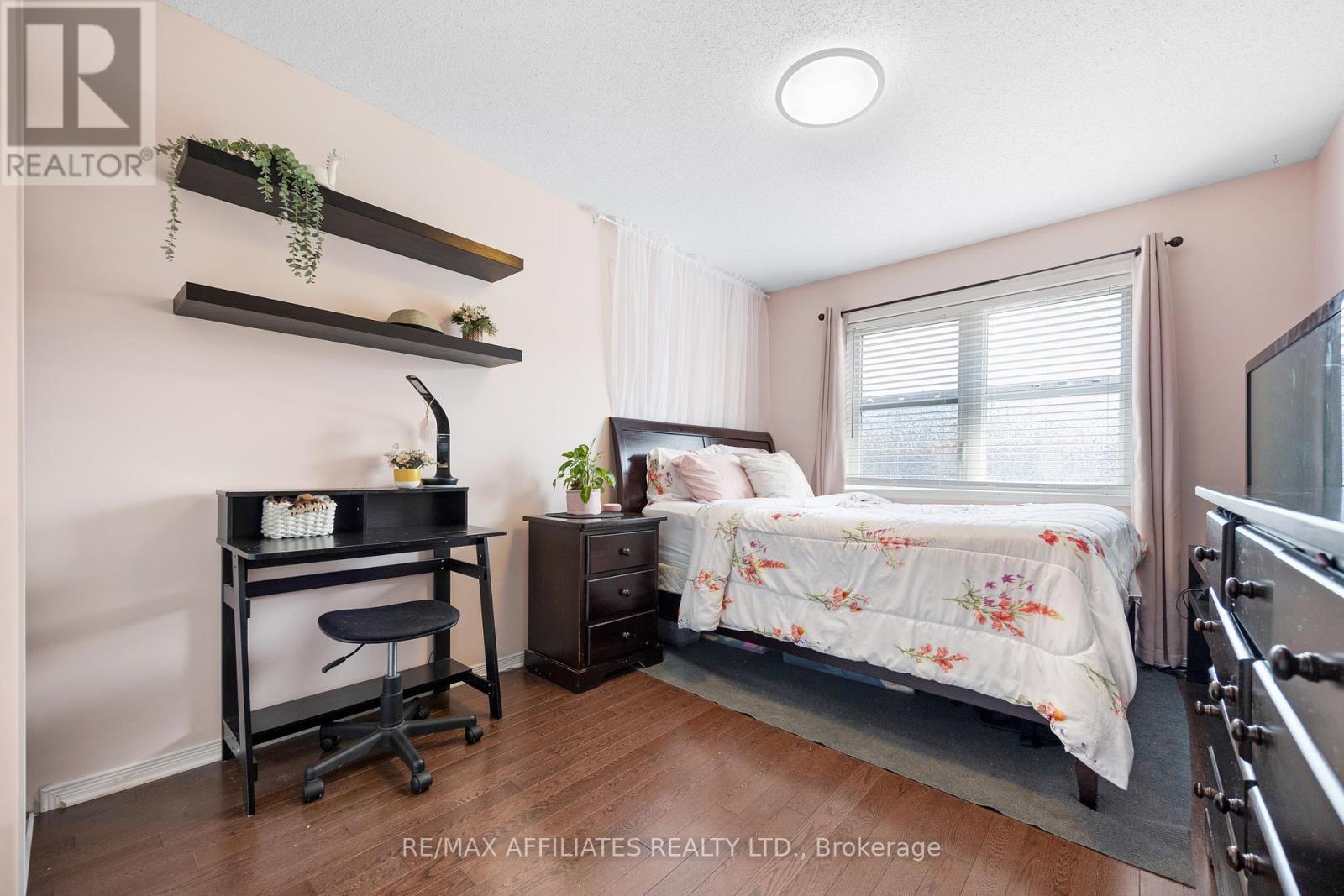62 Hackberry Trail Carleton Place, Ontario K7C 0B1
$610,000
WELCOME TO THE SOUGHT AFTER NEIGHBOURHOOD OF STONEWATER BAY! FROM THE MOMENT YOU ENTER THIS COMMUNITY, IT FEELS LIKE HOME. THE RIVER FED POND, THE PARK AND ITS NATURAL LANDSCAPE LEAD TO THE MISSISSIPPI RIVER WALK AND OFFERS THE TRANQUILITY YOU WANT TO COME HOME TO. THIS LOVELY, WELL MAINTAINED TOWNHOME OFFERS COMFORT AND FUNCTIONALITY. IT HAS AN OPEN CONCEPT LIVING, DINING AREA AND KITCHEN WITH BEAUTIFUL CABINETRY AND LOTS OF COUNTER SPACE. THE LARGE PRIMARY BEDROOM HAS A WALK-IN CLOSET AND AN ENSUITE WITH DOUBLE SINKS, A SOAKER TUB AND SEPARATE SHOWER. TWO MORE BEDROOMS, A LINEN CLOSET AND CONVENIENT LAUNDRY COMPLETE THE UPSTAIRS. THE PARTIALLY FINISHED BASEMENT HAS AN ADDITIONAL FINISHED FAMILY ROOM AREA AND TONS OF STORAGE. THE FULLY FENCED BACKYARD HAS A LARGE DECK, GAZEBO AND GREEN SPACE, GREAT FOR BBQS AND GET TOGETHERS WITH FAMILY AND FRIENDS. THE HOME IS CONVENIENTLY LOCATED CLOSE TO SCHOOLS, SHOPPING, WALKING DISTANCE TO BRIDGE STREET AND MANY MORE AMENITIES. WHETHER YOURE JUST STARTING OUT, RAISING A FAMILY OR RETIRING, THIS HOME AND COMMUNITY IS PERFECT FOR YOU! (id:19720)
Property Details
| MLS® Number | X12117302 |
| Property Type | Single Family |
| Community Name | 909 - Carleton Place |
| Parking Space Total | 3 |
Building
| Bathroom Total | 3 |
| Bedrooms Above Ground | 3 |
| Bedrooms Total | 3 |
| Age | 6 To 15 Years |
| Appliances | Water Heater, Dishwasher, Dryer, Garage Door Opener, Stove, Washer, Window Coverings, Refrigerator |
| Basement Development | Partially Finished |
| Basement Type | N/a (partially Finished) |
| Construction Style Attachment | Attached |
| Cooling Type | Central Air Conditioning |
| Exterior Finish | Vinyl Siding, Stone |
| Foundation Type | Poured Concrete |
| Half Bath Total | 1 |
| Heating Fuel | Natural Gas |
| Heating Type | Forced Air |
| Stories Total | 2 |
| Size Interior | 700 - 1,100 Ft2 |
| Type | Row / Townhouse |
| Utility Water | Municipal Water |
Parking
| Garage |
Land
| Acreage | No |
| Sewer | Sanitary Sewer |
| Size Depth | 106 Ft ,8 In |
| Size Frontage | 20 Ft |
| Size Irregular | 20 X 106.7 Ft |
| Size Total Text | 20 X 106.7 Ft |
Rooms
| Level | Type | Length | Width | Dimensions |
|---|---|---|---|---|
| Second Level | Bathroom | 3.07 m | 2.62 m | 3.07 m x 2.62 m |
| Second Level | Bedroom | 4.23 m | 2.77 m | 4.23 m x 2.77 m |
| Second Level | Bedroom 3 | 3.87 m | 2.92 m | 3.87 m x 2.92 m |
| Basement | Family Room | 5.57 m | 4.41 m | 5.57 m x 4.41 m |
| Main Level | Kitchen | 4.69 m | 3.17 m | 4.69 m x 3.17 m |
| Main Level | Living Room | 3.68 m | 3.17 m | 3.68 m x 3.17 m |
| Main Level | Dining Room | 3.68 m | 2.59 m | 3.68 m x 2.59 m |
| Main Level | Primary Bedroom | 4.23 m | 4.05 m | 4.23 m x 4.05 m |
Utilities
| Cable | Installed |
| Sewer | Installed |
https://www.realtor.ca/real-estate/28244388/62-hackberry-trail-carleton-place-909-carleton-place
Contact Us
Contact us for more information

Julie Parnell
Salesperson
michalefyke.com/
515 Mcneely Avenue, Unit 1-A
Carleton Place, Ontario K7C 0A8
(613) 257-4663
(613) 257-4673
www.remaxaffiliates.ca/
Michale Fyke
Salesperson
www.michalefyke.com/
515 Mcneely Avenue, Unit 1-A
Carleton Place, Ontario K7C 0A8
(613) 257-4663
(613) 257-4673
www.remaxaffiliates.ca/






























