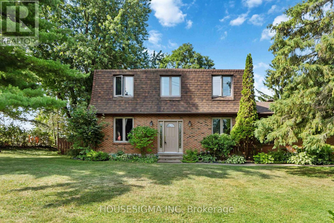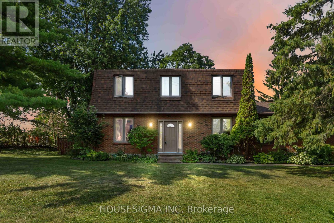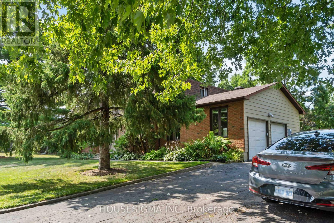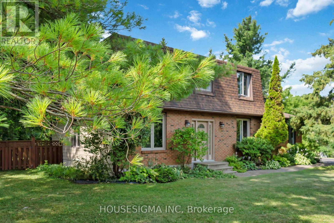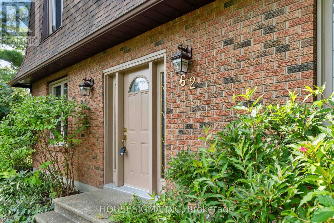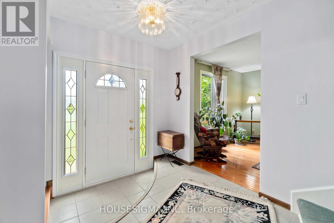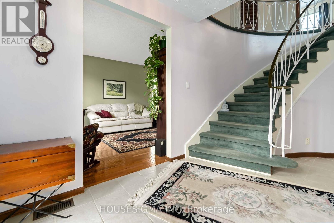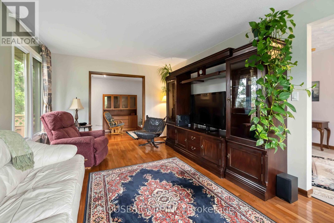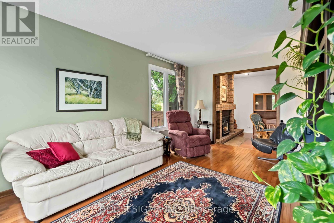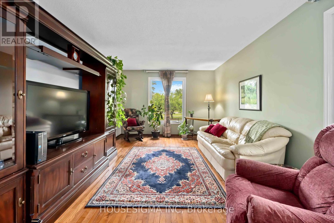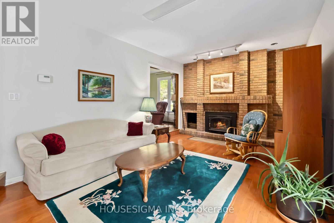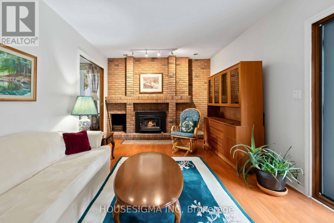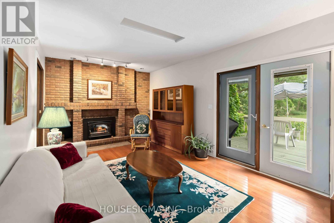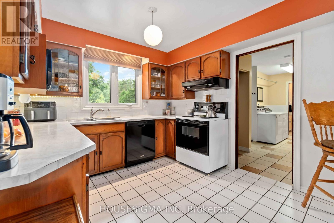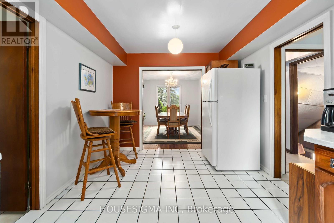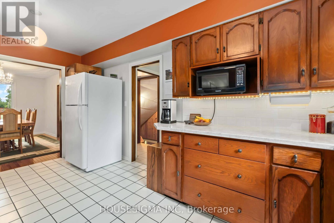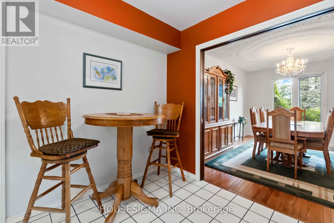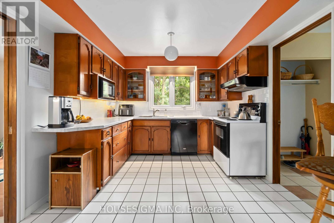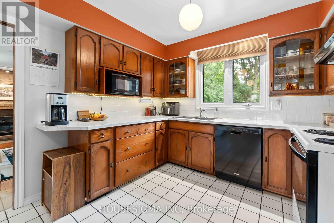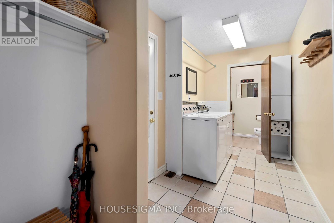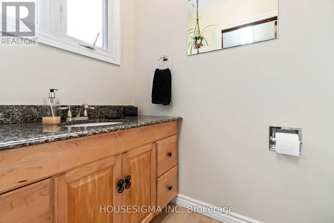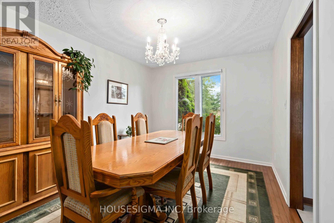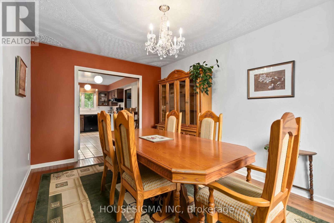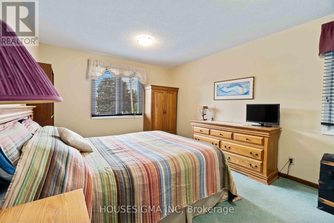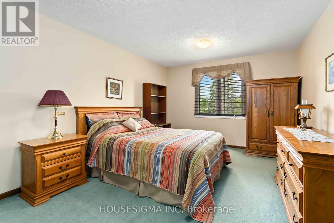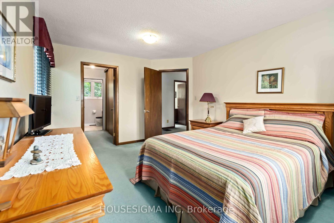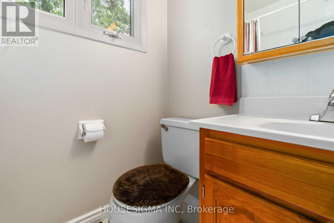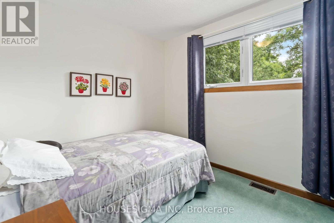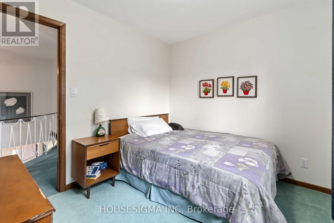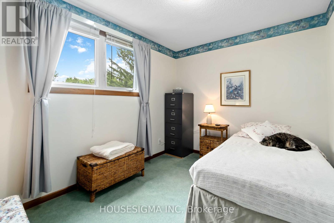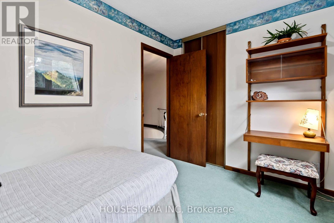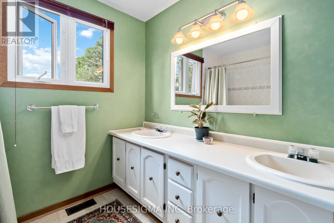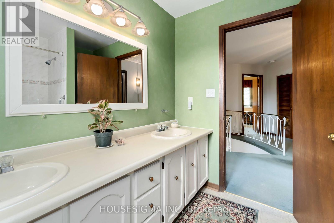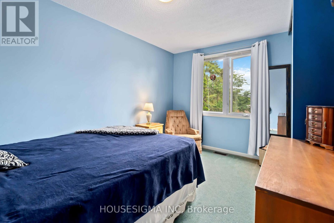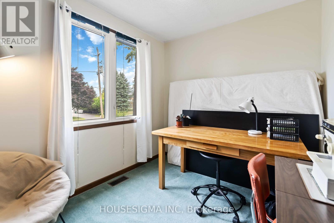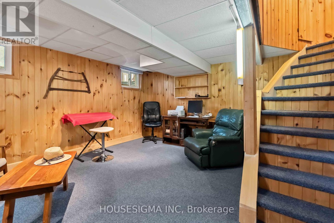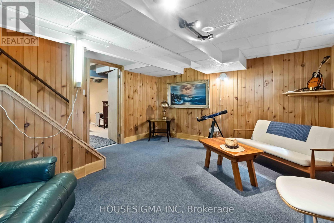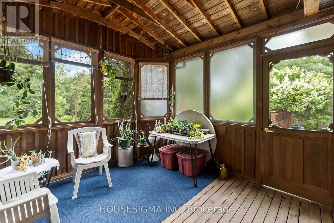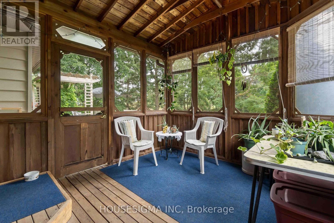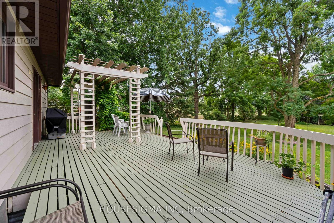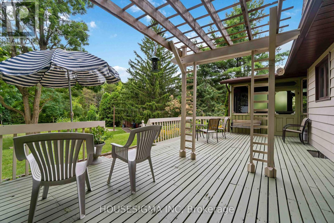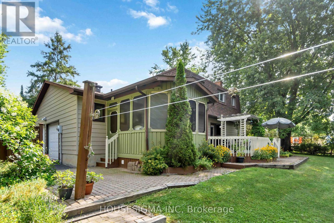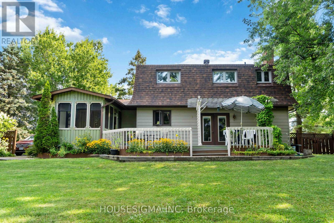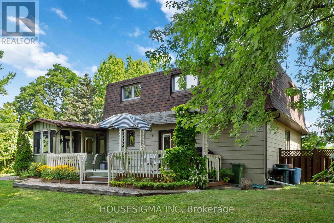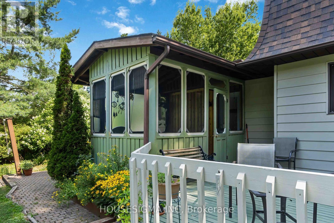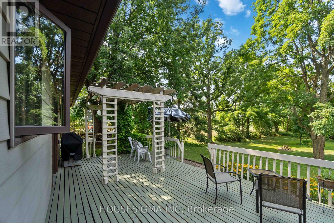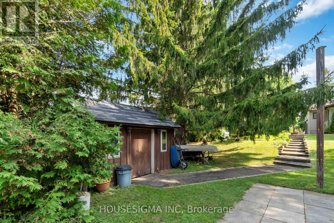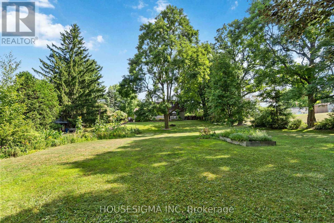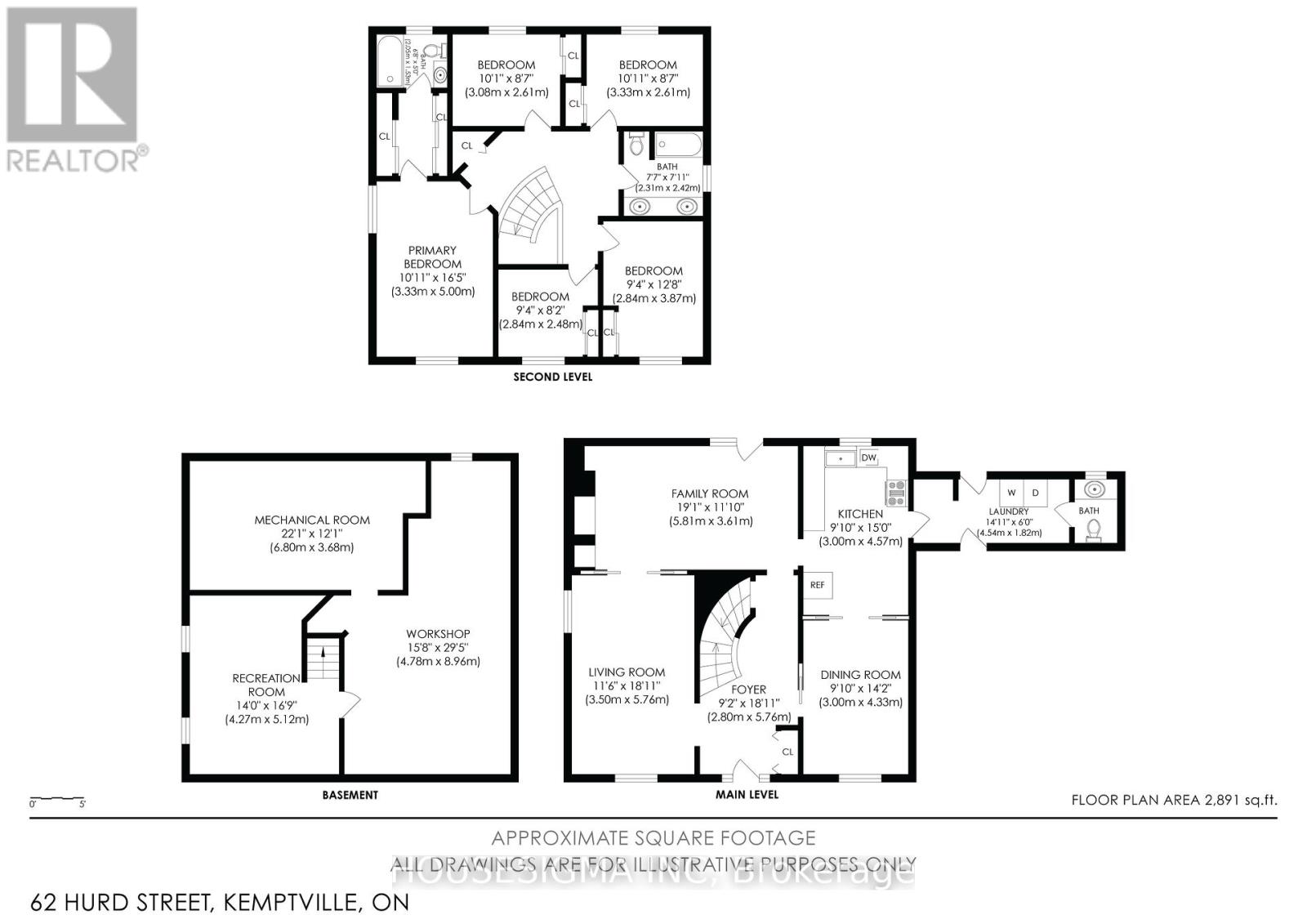62 Hurd Street North Grenville, Ontario K0G 1J0
$774,000
Welcome to 62 Hurd Street an impeccably maintained executive-style home set on a private and picturesque 1.5-acre lot in the growing Town of Kemptville. Offering space, comfort, and timeless charm, this 5-bedroom home is perfect for families or anyone seeking room to grow in a peaceful setting. A welcoming sunken foyer with light grey ceramic tile and a graceful curved staircase sets the tone upon entry. The main level features rich hardwood floors, a bright living room with views of the landscaped yard, and a sunken family room with a cozy wood-burning fireplace framed by a red brick surround - perfect for relaxing or entertaining. Don't miss the formal dining room ideal for hosting family or friends. The spacious kitchen was refreshed in 2023 with refinished cabinetry and offers ample counter space, a functional layout, and room for a dinette set. A powder room and convenient main floor laundry add everyday practicality. Upstairs, the generous primary bedroom includes a walk-through double closet and private ensuite bathroom. Four additional bedrooms and a well-appointed full bathroom provide space for the whole family, guests, or dedicated home offices. The finished lower level offers a versatile recreation room - ideal as a teen hangout, home gym, or media space - plus a large workshop area for hobbyists or DIY enthusiasts. Step outside to enjoy the tranquil rear yard featuring mature trees, flowering shrubs, a large vegetable garden, and a sprawling deck - perfect for summer gatherings or quiet morning coffee. The oversized double garage is ideal for the mechanically inclined or those in need of extra storage. Located on the edge of town, this home offers the serenity of country living with the convenience of nearby schools, shopping, and Hwy 416 access. A rare opportunity to enjoy the best of both worlds - privacy, space, and move-in-ready comfort just minutes from everything. (id:19720)
Property Details
| MLS® Number | X12327021 |
| Property Type | Single Family |
| Community Name | 801 - Kemptville |
| Parking Space Total | 10 |
Building
| Bathroom Total | 3 |
| Bedrooms Above Ground | 5 |
| Bedrooms Total | 5 |
| Age | 31 To 50 Years |
| Amenities | Fireplace(s) |
| Appliances | Garage Door Opener Remote(s), Water Heater, Dishwasher, Dryer, Stove, Washer, Refrigerator |
| Basement Development | Finished |
| Basement Type | N/a (finished) |
| Construction Style Attachment | Detached |
| Exterior Finish | Brick, Aluminum Siding |
| Fireplace Present | Yes |
| Foundation Type | Poured Concrete |
| Half Bath Total | 1 |
| Heating Fuel | Electric |
| Heating Type | Forced Air |
| Stories Total | 2 |
| Size Interior | 2,000 - 2,500 Ft2 |
| Type | House |
| Utility Water | Drilled Well |
Parking
| Attached Garage | |
| Garage |
Land
| Acreage | No |
| Sewer | Septic System |
| Size Depth | 610 Ft ,4 In |
| Size Frontage | 110 Ft |
| Size Irregular | 110 X 610.4 Ft |
| Size Total Text | 110 X 610.4 Ft|1/2 - 1.99 Acres |
| Zoning Description | Res |
Rooms
| Level | Type | Length | Width | Dimensions |
|---|---|---|---|---|
| Second Level | Bedroom | 3.08 m | 2.61 m | 3.08 m x 2.61 m |
| Second Level | Primary Bedroom | 3.33 m | 5 m | 3.33 m x 5 m |
| Second Level | Bathroom | 2.05 m | 1.53 m | 2.05 m x 1.53 m |
| Second Level | Bathroom | 2.31 m | 2.42 m | 2.31 m x 2.42 m |
| Second Level | Bedroom | 2.84 m | 2.48 m | 2.84 m x 2.48 m |
| Second Level | Bedroom | 2.84 m | 3.87 m | 2.84 m x 3.87 m |
| Second Level | Bedroom | 3.33 m | 2.61 m | 3.33 m x 2.61 m |
| Basement | Recreational, Games Room | 4.27 m | 5.12 m | 4.27 m x 5.12 m |
| Basement | Utility Room | 6.8 m | 3.68 m | 6.8 m x 3.68 m |
| Basement | Workshop | 4.78 m | 8.96 m | 4.78 m x 8.96 m |
| Main Level | Foyer | 2.8 m | 5.76 m | 2.8 m x 5.76 m |
| Main Level | Living Room | 5.76 m | 3.5 m | 5.76 m x 3.5 m |
| Main Level | Family Room | 5.81 m | 3.61 m | 5.81 m x 3.61 m |
| Main Level | Kitchen | 3 m | 4.57 m | 3 m x 4.57 m |
| Main Level | Dining Room | 3 m | 4.33 m | 3 m x 4.33 m |
| Main Level | Laundry Room | 4.54 m | 1.82 m | 4.54 m x 1.82 m |
| Main Level | Bathroom | 1.1 m | 1.82 m | 1.1 m x 1.82 m |
https://www.realtor.ca/real-estate/28695554/62-hurd-street-north-grenville-801-kemptville
Contact Us
Contact us for more information
Kyle Dawson
Broker
dawsonrealestate.ca/
www.facebook.com/homes613
116 Albert Street, Ste 200&300
Ottawa, Ontario K1P 5G3
(343) 303-4228
www.housesigma.com/


