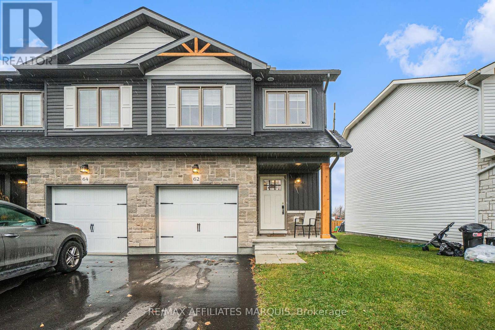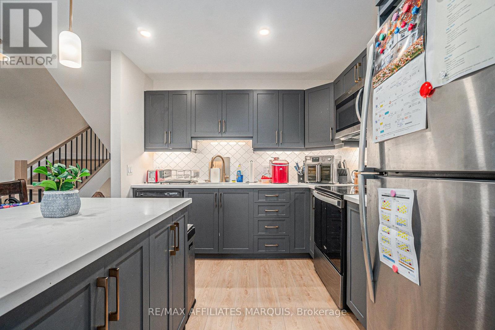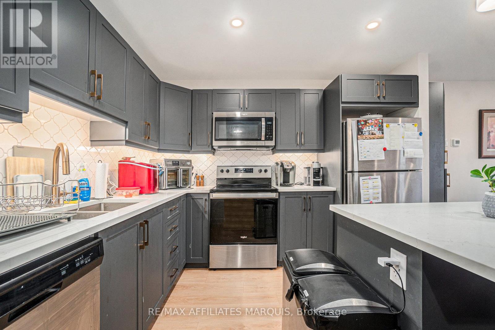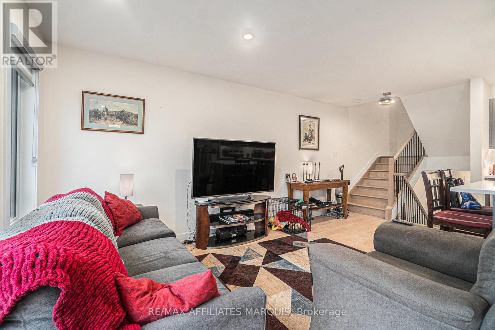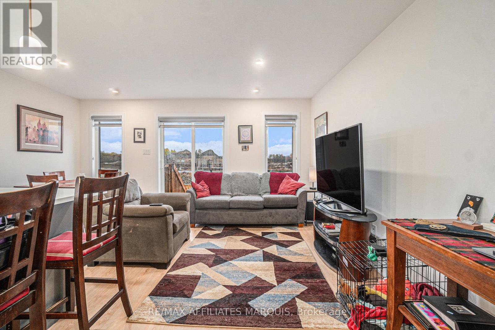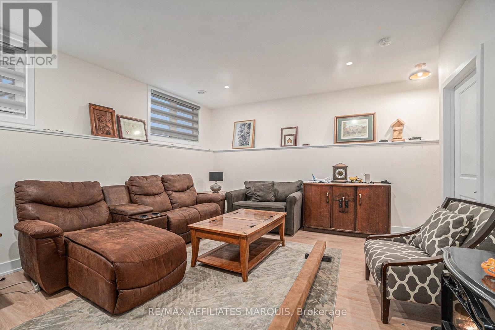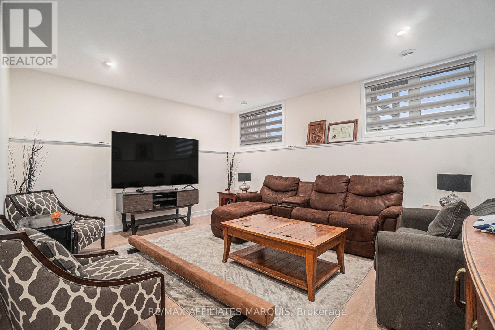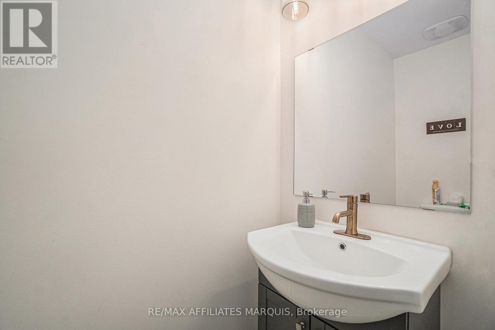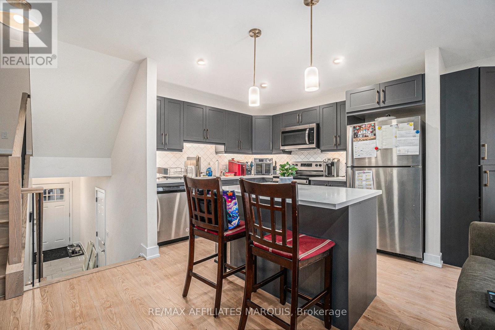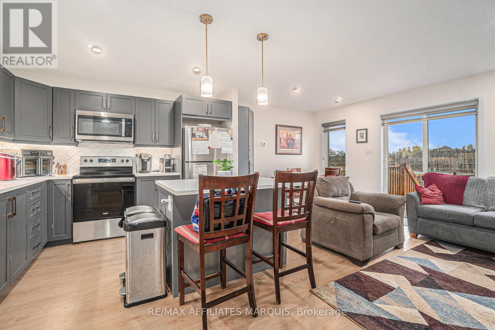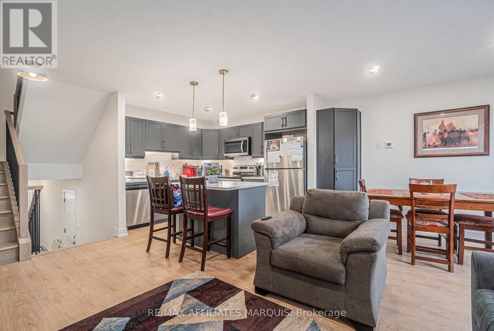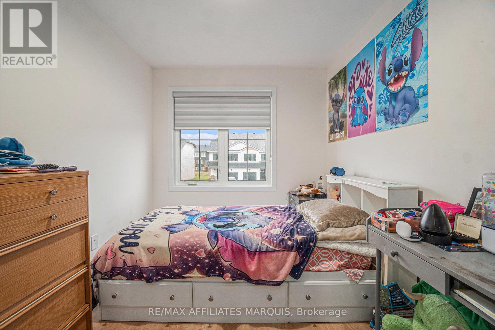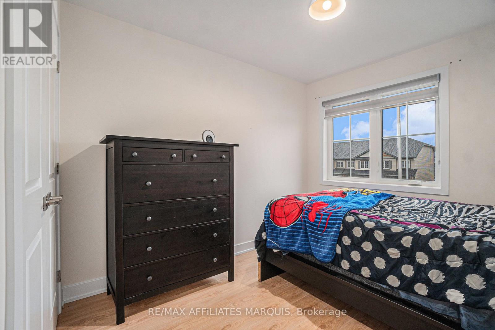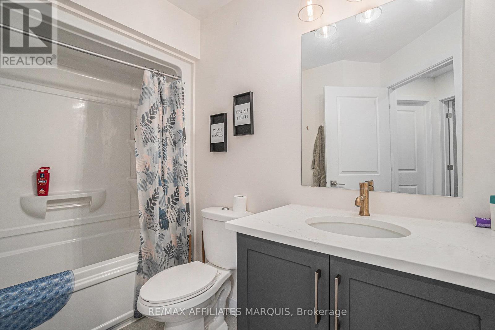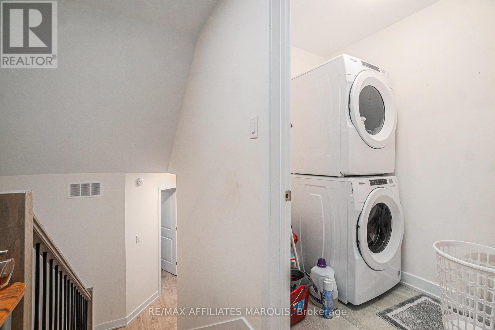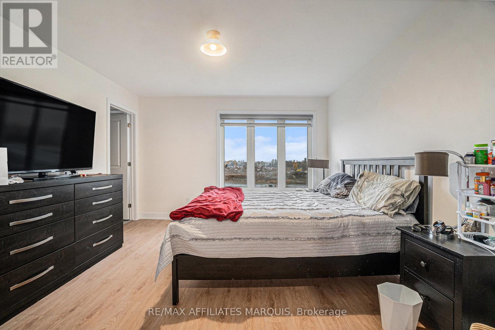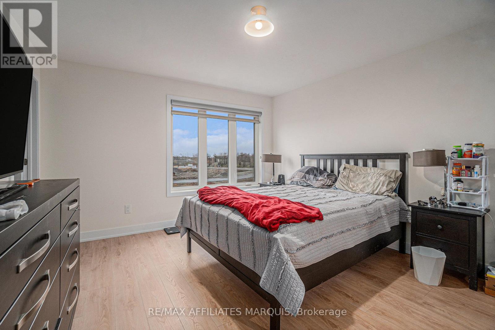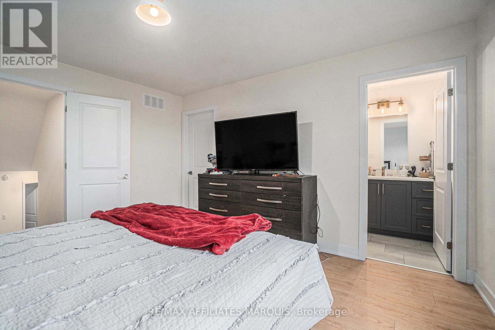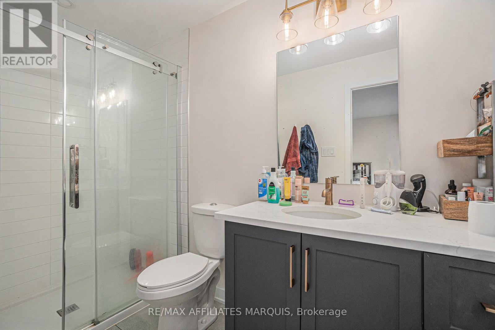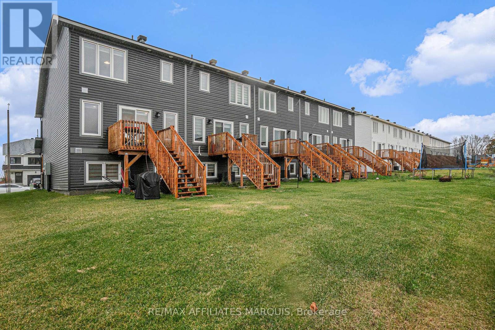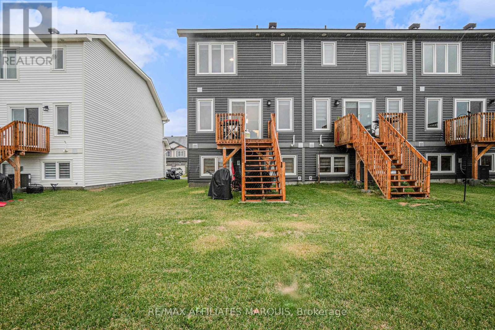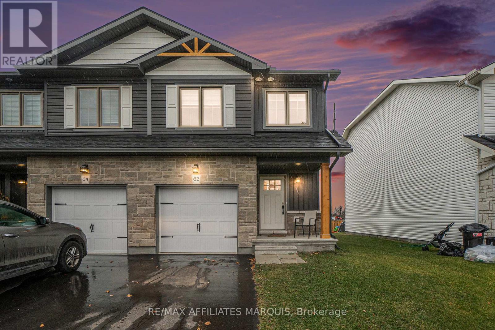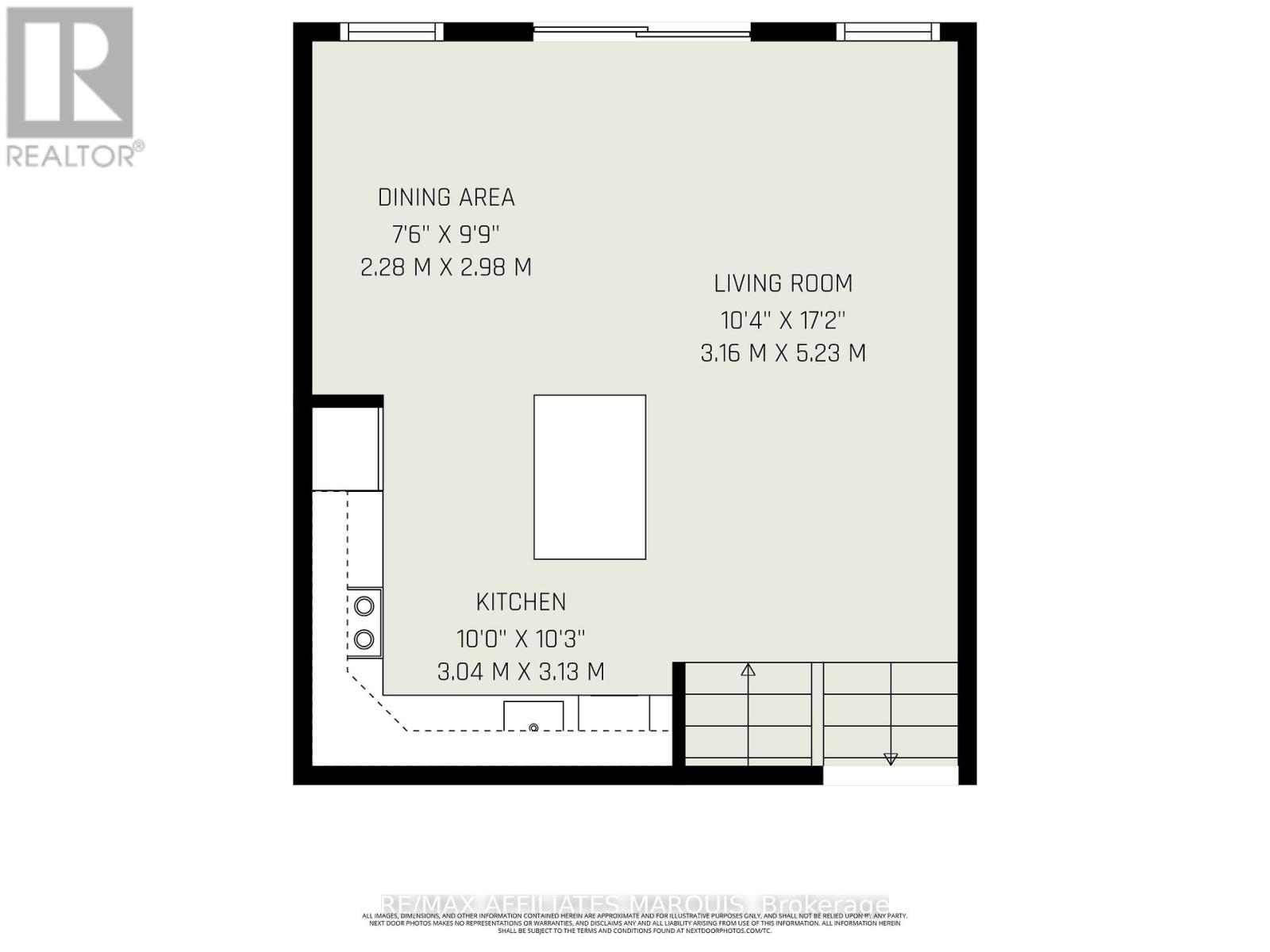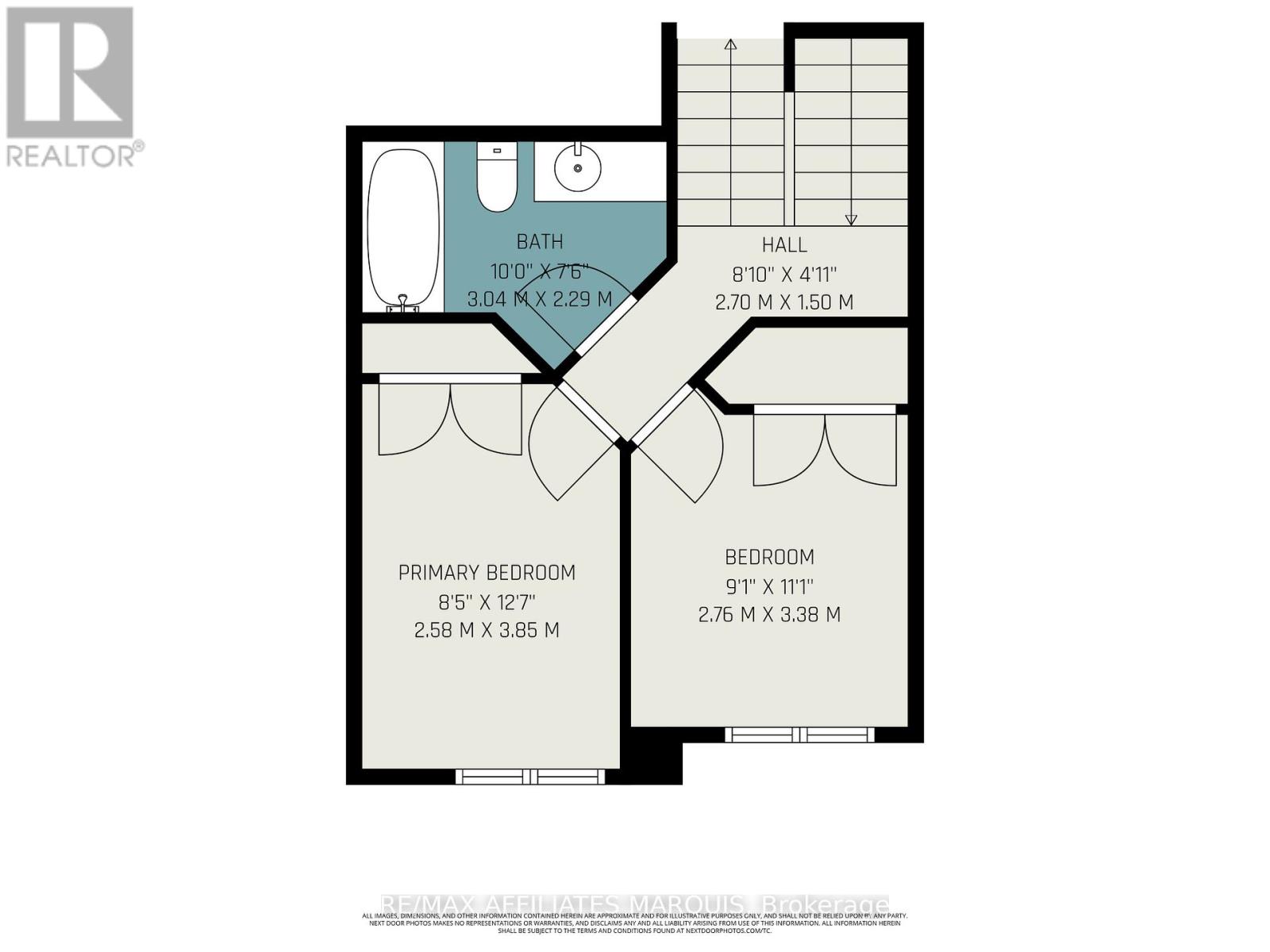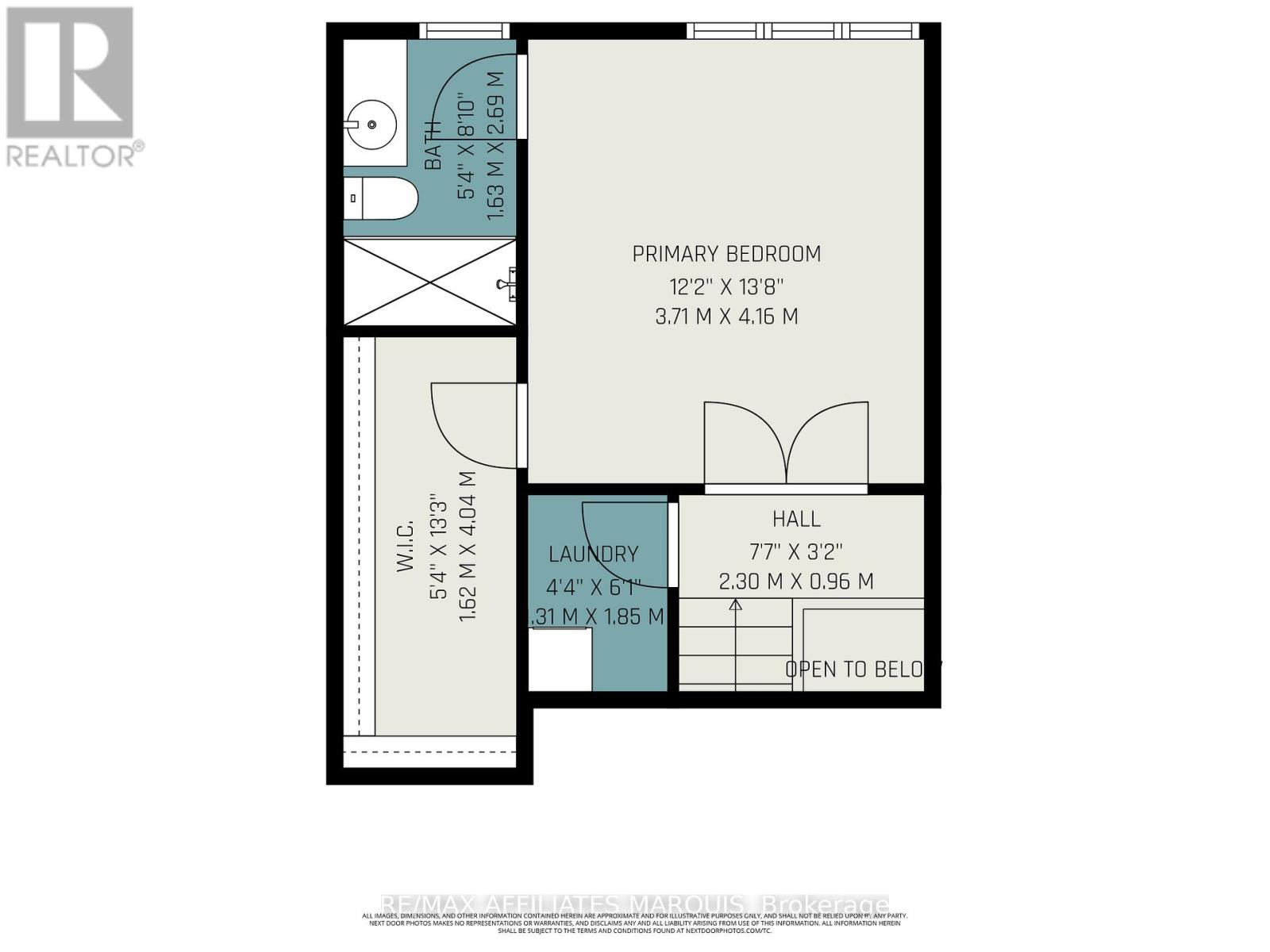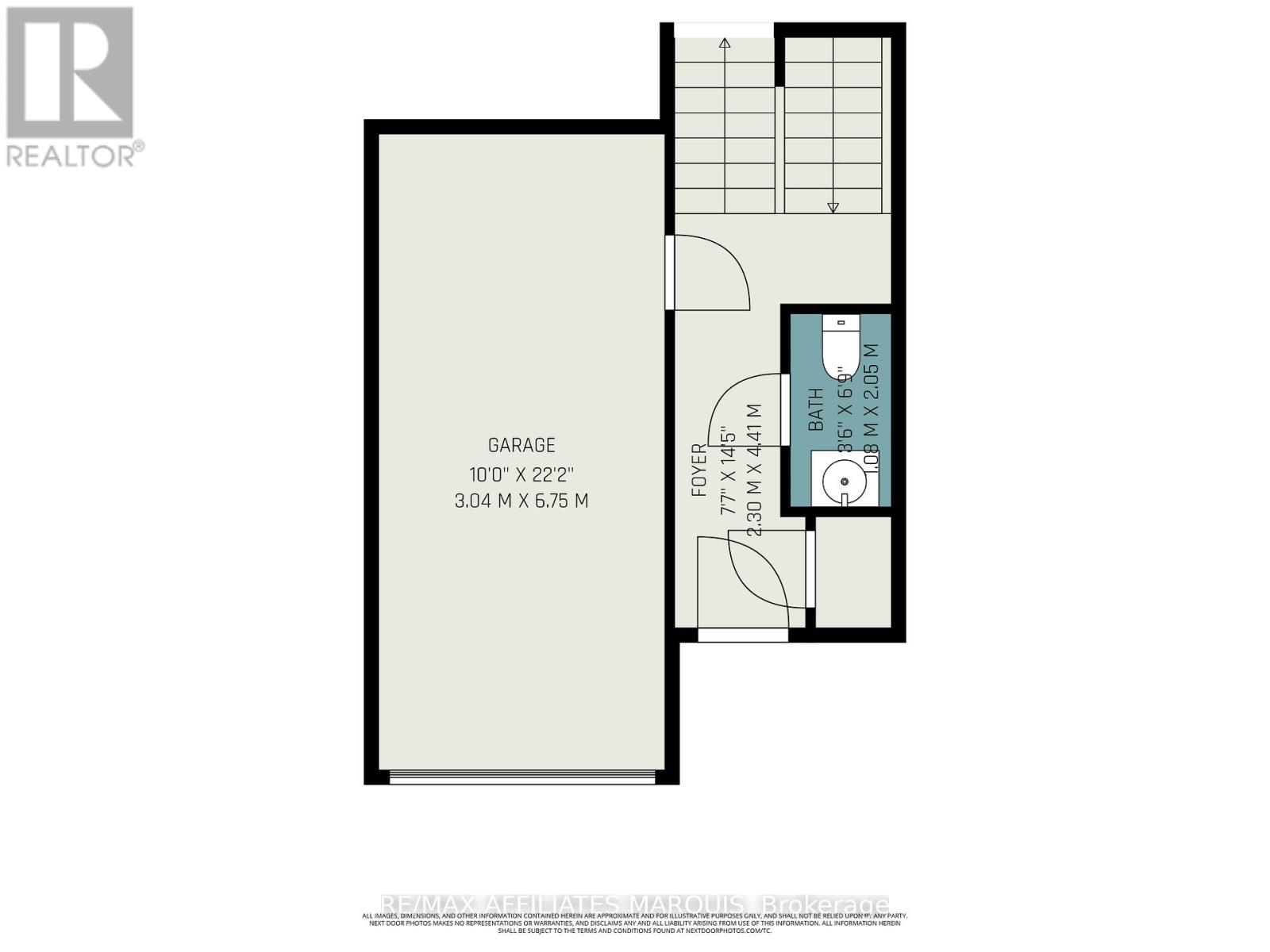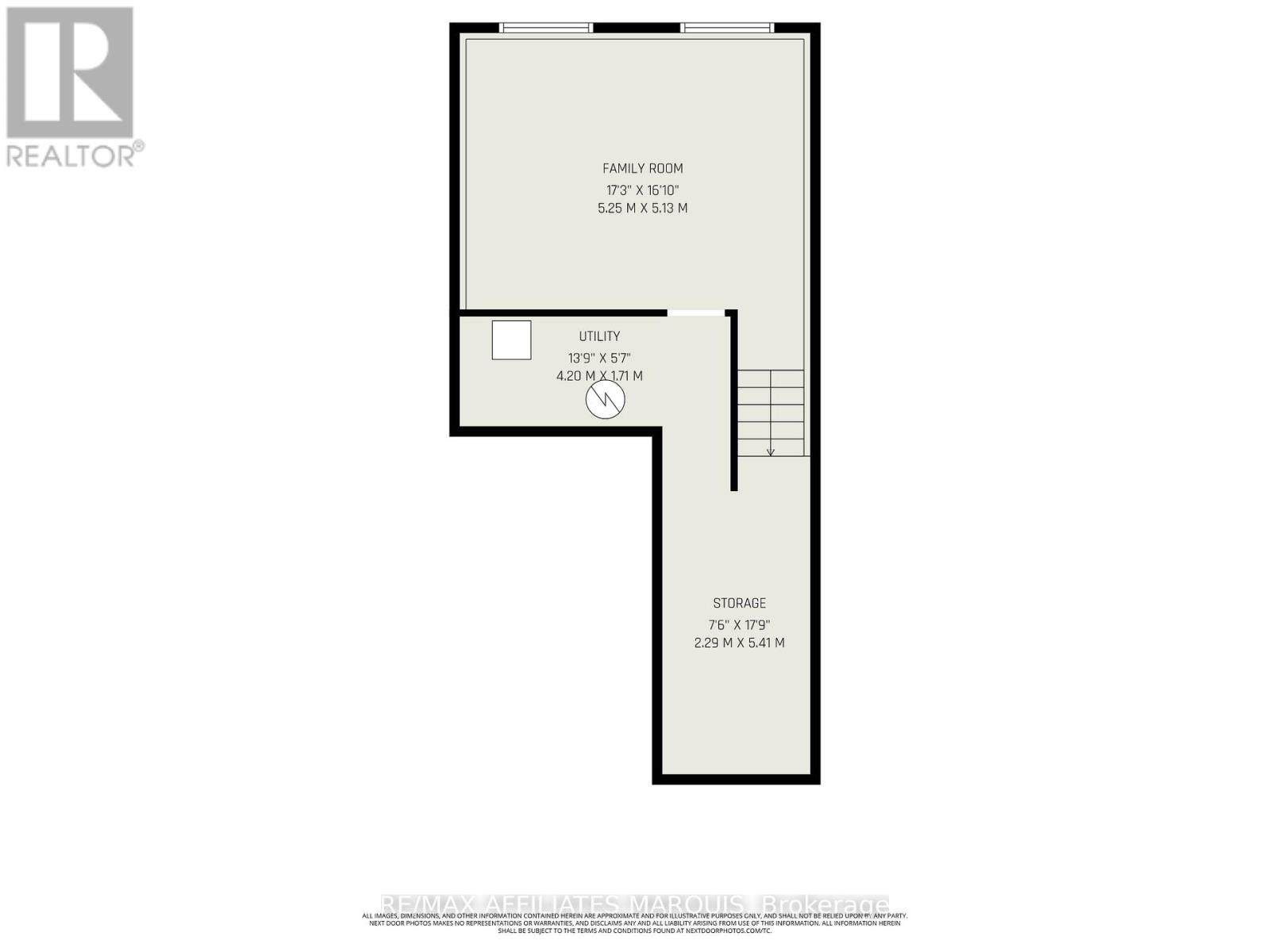62 Staples Boulevard Smiths Falls, Ontario K7A 0A5
$460,000
This stylish 3 bedroom, 2.5 bathroom end unit townhouse offers the perfect mix of comfort and modern design. The spacious primary suite features a large walk-in closet and a beautifully tiled shower in the ensuite. Upstairs laundry adds everyday convenience and keeps things easy. Enjoy quality finishes throughout, including upgraded flooring with no carpet, a sleek kitchen backsplash, and a finished lower-level family room that adds plenty of extra living space. The back deck is perfect for relaxing or barbecuing, and the attached garage provides additional storage and parking. Set in one of Smiths Falls' newer developments, this end unit townhouse offers a perfect blend of comfort, style, and convenience to local amenities. (id:19720)
Property Details
| MLS® Number | X12509428 |
| Property Type | Single Family |
| Community Name | 901 - Smiths Falls |
| Features | Carpet Free |
| Parking Space Total | 3 |
| Structure | Deck |
Building
| Bathroom Total | 3 |
| Bedrooms Above Ground | 3 |
| Bedrooms Total | 3 |
| Appliances | Dryer, Stove, Washer, Refrigerator |
| Basement Development | Partially Finished |
| Basement Type | Partial (partially Finished) |
| Construction Style Attachment | Attached |
| Cooling Type | Central Air Conditioning |
| Exterior Finish | Vinyl Siding |
| Foundation Type | Poured Concrete |
| Half Bath Total | 1 |
| Heating Fuel | Natural Gas |
| Heating Type | Forced Air |
| Stories Total | 2 |
| Size Interior | 1,100 - 1,500 Ft2 |
| Type | Row / Townhouse |
| Utility Water | Municipal Water |
Parking
| Attached Garage | |
| Garage |
Land
| Acreage | No |
| Sewer | Sanitary Sewer |
| Size Depth | 111 Ft ,7 In |
| Size Frontage | 27 Ft ,1 In |
| Size Irregular | 27.1 X 111.6 Ft |
| Size Total Text | 27.1 X 111.6 Ft |
Rooms
| Level | Type | Length | Width | Dimensions |
|---|---|---|---|---|
| Second Level | Bedroom 2 | 2.76 m | 3.38 m | 2.76 m x 3.38 m |
| Second Level | Bedroom 3 | 2.58 m | 3.85 m | 2.58 m x 3.85 m |
| Second Level | Bathroom | 3.04 m | 2.29 m | 3.04 m x 2.29 m |
| Basement | Family Room | 5.25 m | 5.13 m | 5.25 m x 5.13 m |
| Main Level | Kitchen | 3.04 m | 3.13 m | 3.04 m x 3.13 m |
| Main Level | Living Room | 3.16 m | 5.23 m | 3.16 m x 5.23 m |
| Main Level | Dining Room | 2.28 m | 2.98 m | 2.28 m x 2.98 m |
| Upper Level | Bathroom | 1.63 m | 2.69 m | 1.63 m x 2.69 m |
| Upper Level | Laundry Room | 1.31 m | 1.85 m | 1.31 m x 1.85 m |
| Upper Level | Primary Bedroom | 3.71 m | 4.16 m | 3.71 m x 4.16 m |
https://www.realtor.ca/real-estate/29067118/62-staples-boulevard-smiths-falls-901-smiths-falls
Contact Us
Contact us for more information
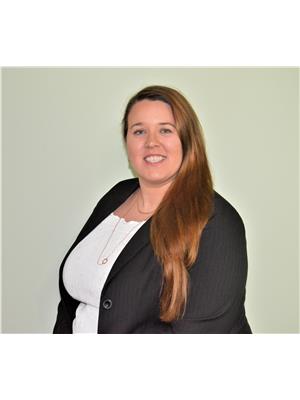
Jenn Hanratty
Salesperson
59 Beckwith Street, North
Smiths Falls, Ontario K7A 2B4
(613) 283-2121
(613) 283-3888
www.remaxaffiliates.ca/
Rakesh Chander Babber
Salesperson
www.rakeshbabber.com/
885 Plymouth Dr #2
Mississauga, Ontario L5V 0B5
(905) 241-2222
(905) 241-3333


