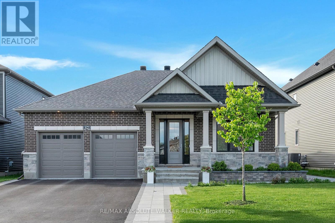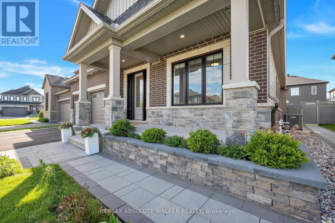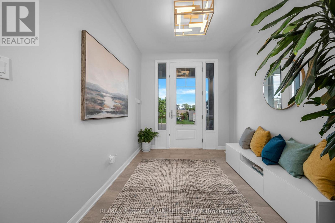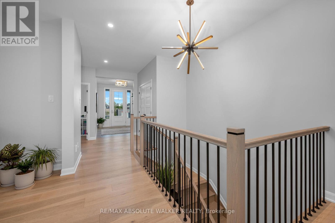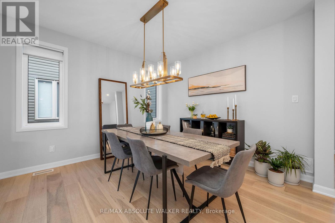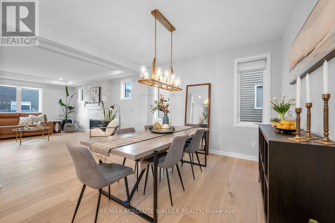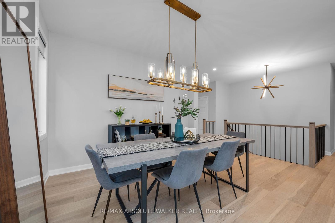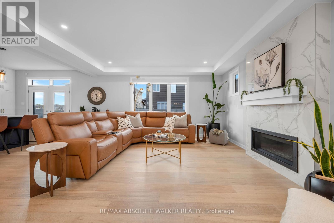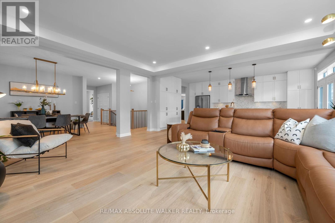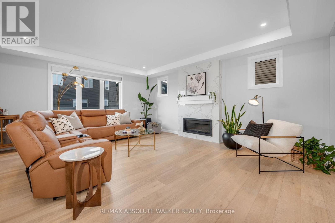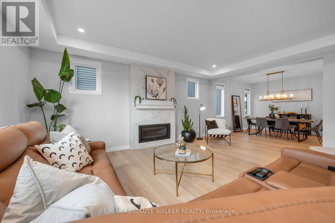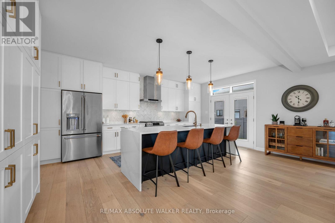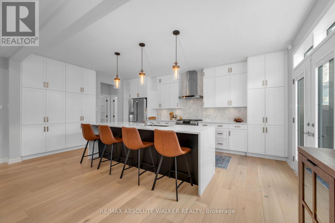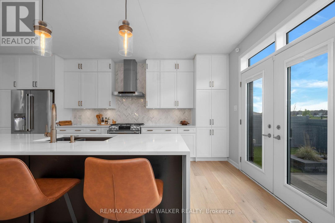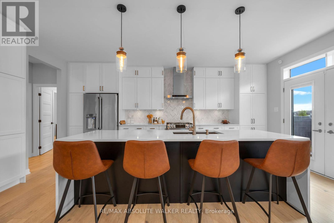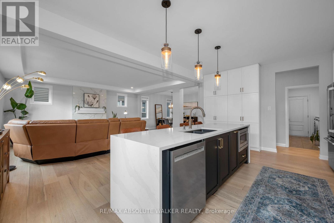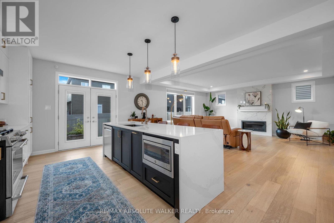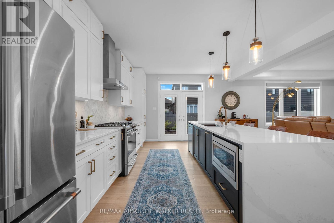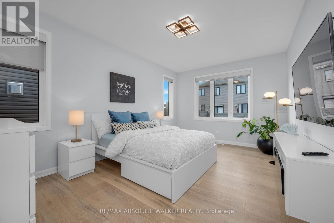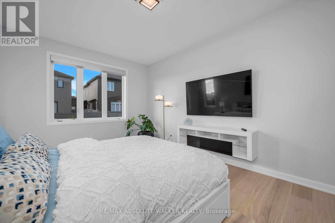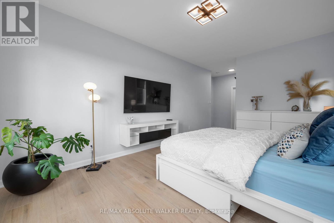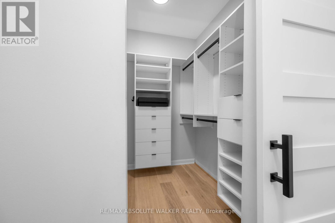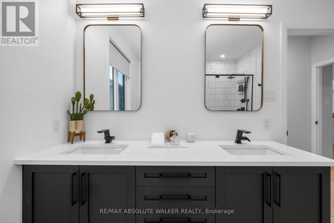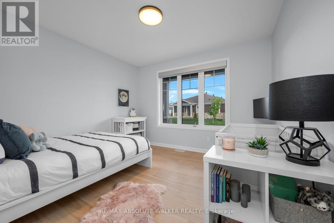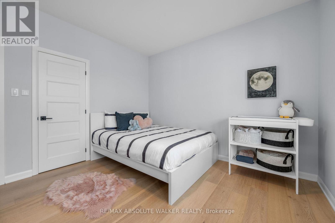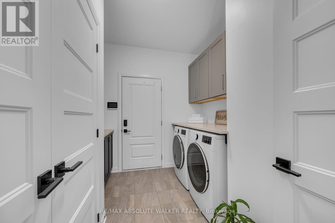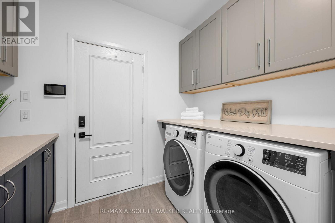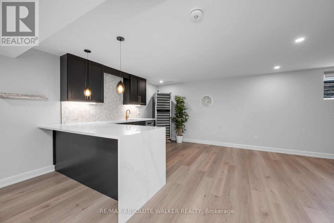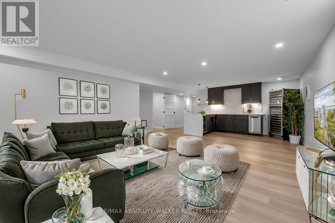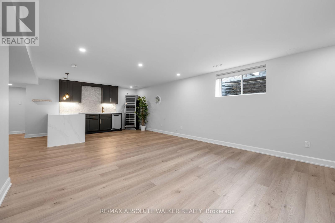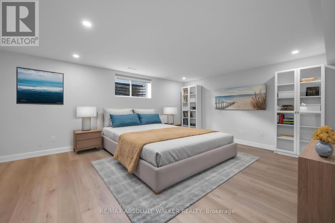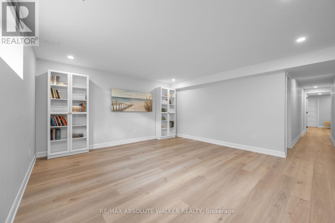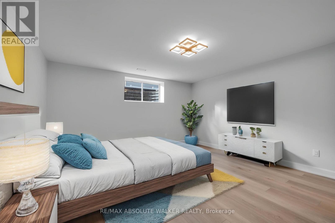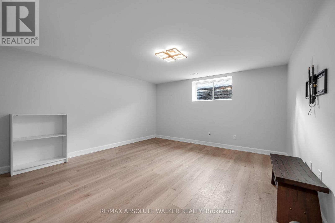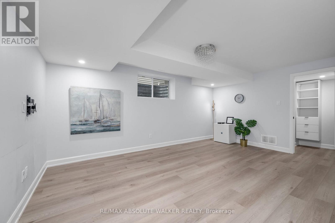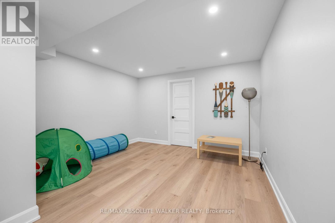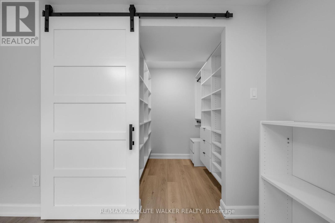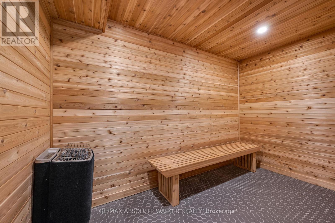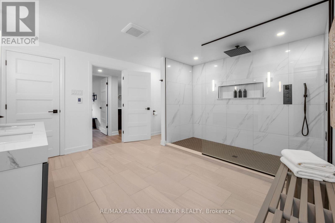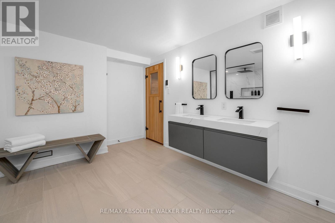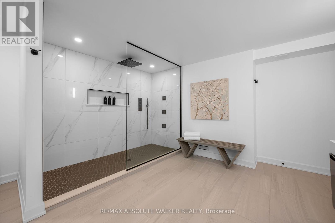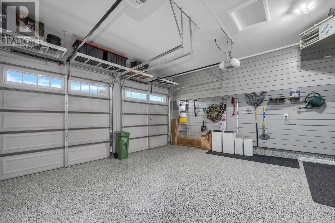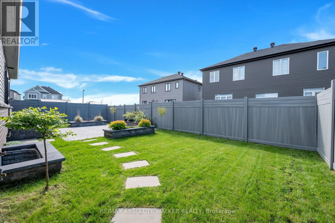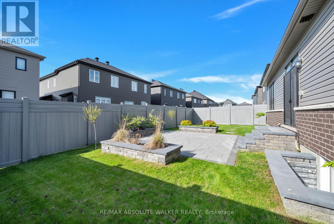62 Yacht Terrace Ottawa, Ontario K4M 0N3
$1,385,000
Experience elegance in this stunning 2+2 bedroom bungalow, showcasing refined décor and exceptional features. Permanent celebration lighting and upgraded exterior fixtures enhance its curb appeal, complemented by the interlock walkway and covered veranda with pot lights. A full security system ensures peace of mind.Step through the grand 8-foot high front door into a foyer with oversized tile, high baseboards, and 9-foot flat ceilings. Sophistication continues with five-panel interior doors, wide-plank hardwood floors, and upgraded light fixtures throughout.The chefs kitchen features a centre island with breakfast bar, quartz countertops with a striking waterfall edge, and stylish two-tone cabinetry. Most blinds are motorized, effortlessly controlling natural light. Twin dining room windows brighten the space, while the living room boasts a bold vertical gas fireplace.The primary suite offers a walk-in closet and a luxurious 5-piece ensuite with a glass shower, standalone tub, and twin sink vanity. A second bedroom with an oversized window and a well-appointed 5-piece main bath complete the main level.Main-floor laundry includes quartz countertops. An open hardwood staircase leads to an expansive lower level with a rec room, den, and two additional bedrooms. The kitchenette has quartz countertops and a wine fridge, while the spa-like 5-piece bath features radiant floor heating, a full-body wash shower, linen storage, and a private sauna.The PVC fenced yard provides a retreat with an interlock patio. The fully custom heated garage features a natural gas heater, EV charger, custom storage, and newly re-finished flooring in 2024, plus floor-to-ceiling slatwalls for optimal organization. Upgrades include an automatic natural gas generator (2023), three rear gas hookups for BBQs and fire pits, California Closets (2023), and interlock landscaping (2023). (id:19720)
Property Details
| MLS® Number | X12179092 |
| Property Type | Single Family |
| Community Name | 8003 - Mahogany Community |
| Parking Space Total | 4 |
Building
| Bathroom Total | 3 |
| Bedrooms Above Ground | 2 |
| Bedrooms Below Ground | 2 |
| Bedrooms Total | 4 |
| Amenities | Fireplace(s) |
| Appliances | Dishwasher, Dryer, Garage Door Opener, Stove, Washer, Window Coverings, Wine Fridge, Refrigerator |
| Architectural Style | Bungalow |
| Basement Development | Finished |
| Basement Type | Full (finished) |
| Construction Style Attachment | Detached |
| Cooling Type | Central Air Conditioning |
| Exterior Finish | Brick, Stone |
| Fireplace Present | Yes |
| Foundation Type | Concrete |
| Heating Fuel | Natural Gas |
| Heating Type | Forced Air |
| Stories Total | 1 |
| Size Interior | 1,500 - 2,000 Ft2 |
| Type | House |
| Utility Water | Municipal Water |
Parking
| Attached Garage | |
| Garage |
Land
| Acreage | No |
| Sewer | Sanitary Sewer |
| Size Depth | 95 Ft ,1 In |
| Size Frontage | 56 Ft ,9 In |
| Size Irregular | 56.8 X 95.1 Ft |
| Size Total Text | 56.8 X 95.1 Ft |
Rooms
| Level | Type | Length | Width | Dimensions |
|---|---|---|---|---|
| Basement | Recreational, Games Room | 6.4 m | 6.09 m | 6.4 m x 6.09 m |
| Basement | Kitchen | 3.65 m | 3.35 m | 3.65 m x 3.35 m |
| Basement | Bedroom | 5.18 m | 4.57 m | 5.18 m x 4.57 m |
| Basement | Bedroom | 5.18 m | 6.09 m | 5.18 m x 6.09 m |
| Main Level | Kitchen | 3.96 m | 5.86 m | 3.96 m x 5.86 m |
| Main Level | Living Room | 5.1 m | 5.81 m | 5.1 m x 5.81 m |
| Main Level | Dining Room | 3.5 m | 3.65 m | 3.5 m x 3.65 m |
| Main Level | Primary Bedroom | 3.5 m | 5.15 m | 3.5 m x 5.15 m |
| Main Level | Bedroom | 3.83 m | 3.6 m | 3.83 m x 3.6 m |
https://www.realtor.ca/real-estate/28379044/62-yacht-terrace-ottawa-8003-mahogany-community
Contact Us
Contact us for more information

Geoff Walker
Salesperson
www.walkerottawa.com/
www.facebook.com/walkerottawa/
twitter.com/walkerottawa?lang=en
238 Argyle Ave Unit A
Ottawa, Ontario K2P 1B9
(613) 422-2055
(613) 721-5556


