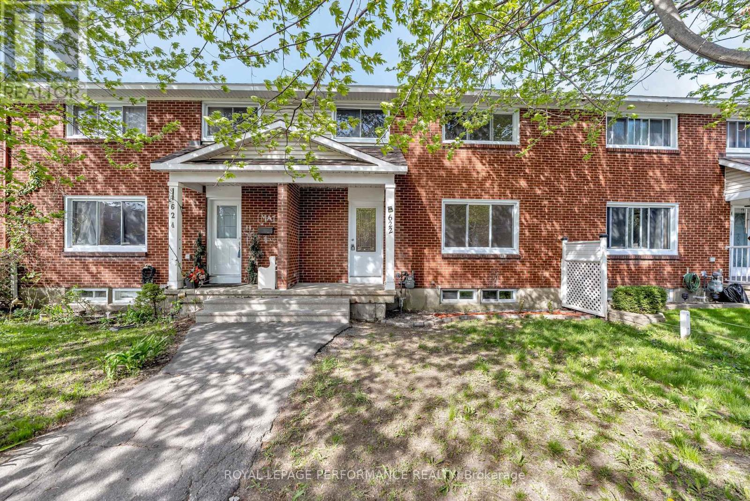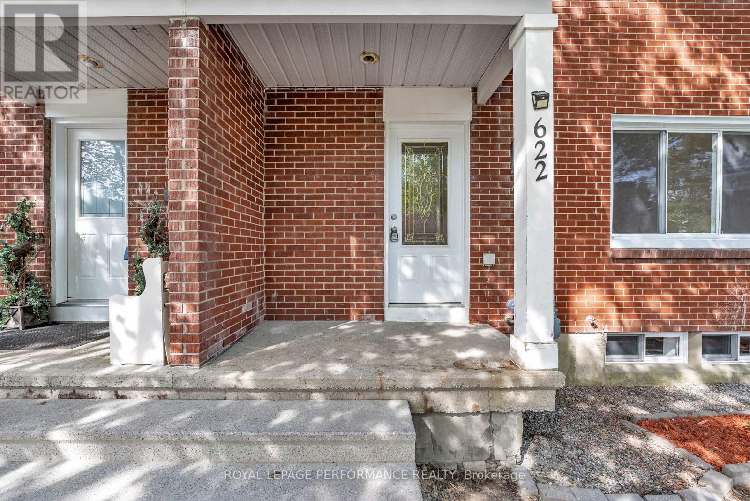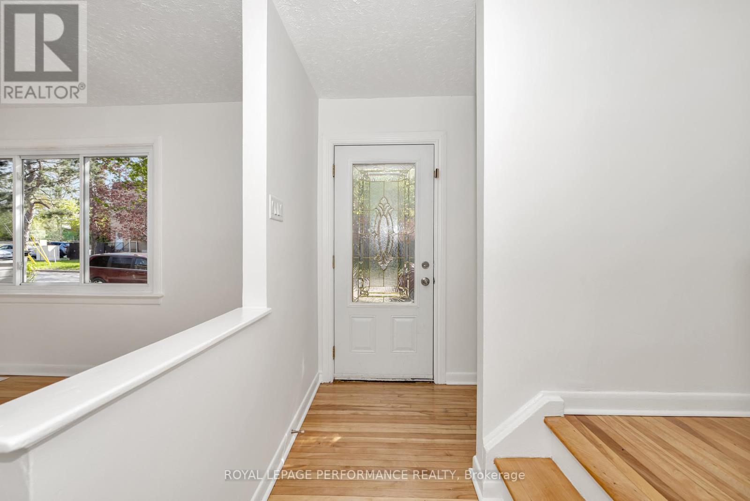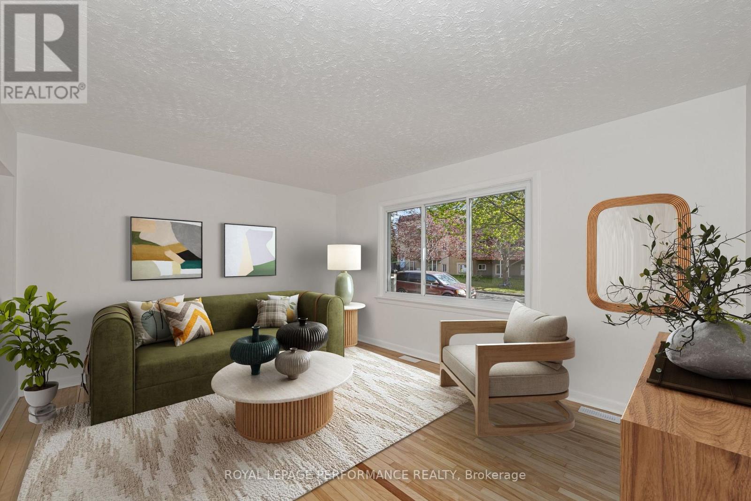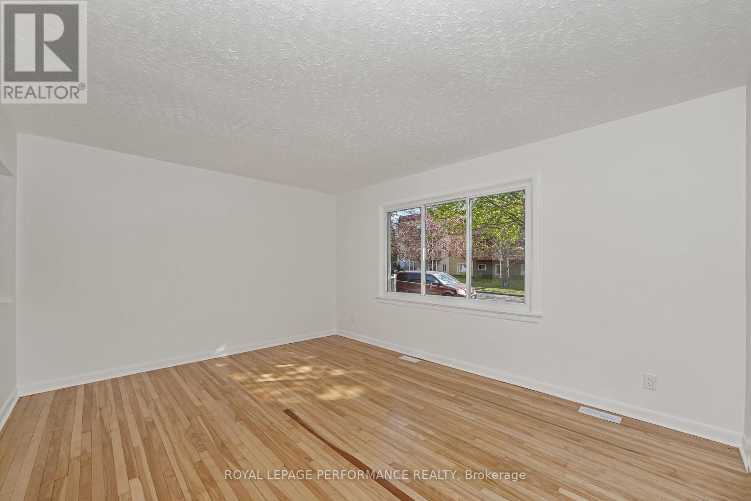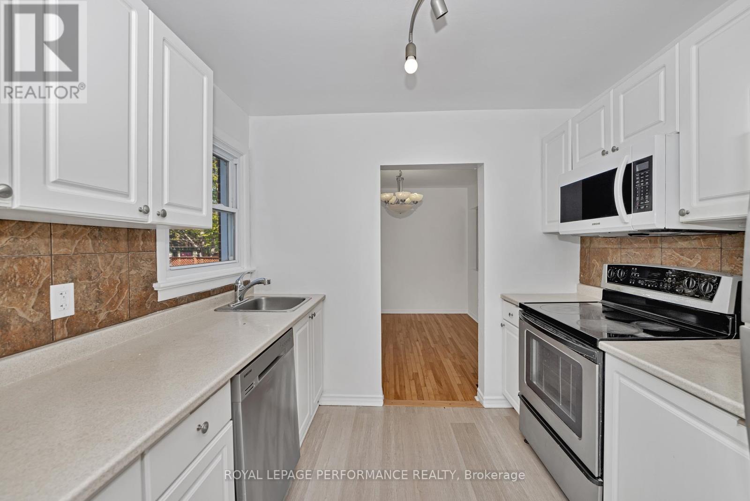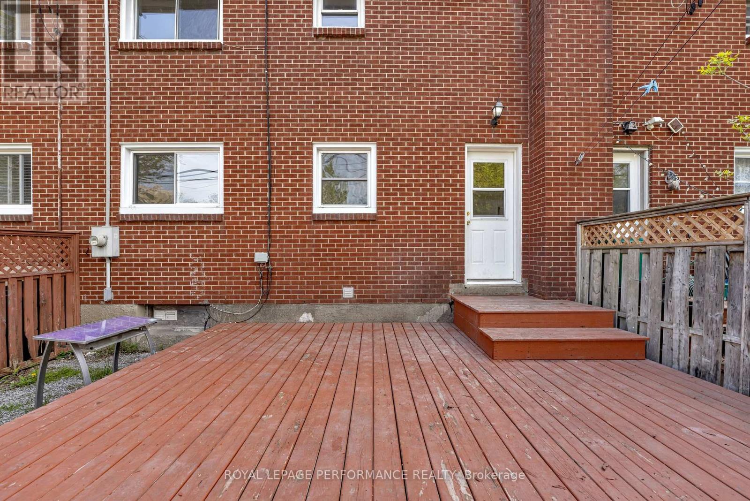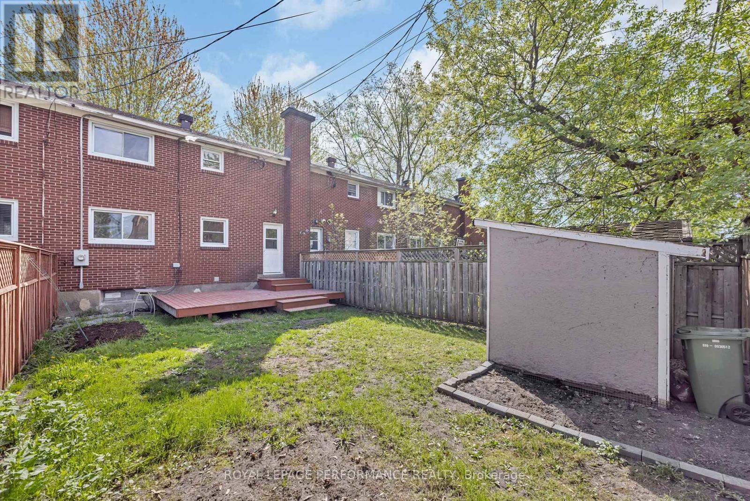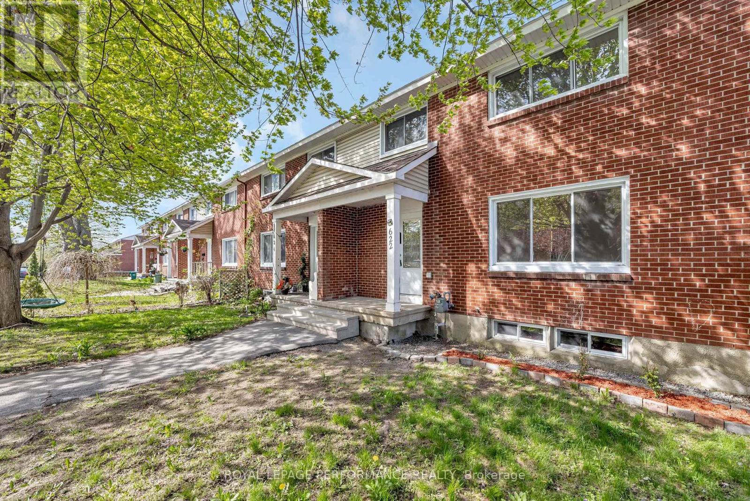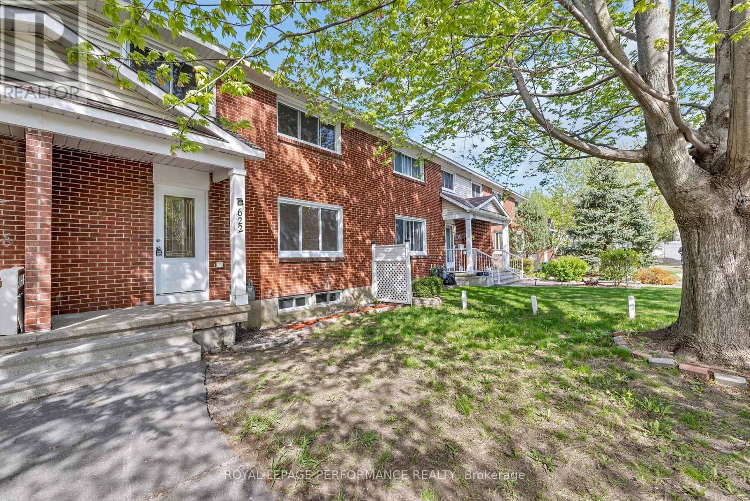622 Borthwick Avenue Ottawa, Ontario K1K 2L9
$477,000
Well-maintained, natural light-filled 3-bedroom, 2 full bathroom home with a smooth, easy-flowing layout. Spacious living areas and a functional design make it perfect for everyday living. Enjoy a private sunny backyard with a deck, great for relaxing or entertaining. Conveniently located close to grocery stores, public transit, and schools. This home is perfect for young families or first-time home buyers. Hardwood floors refinished (2025), Freshly painted main and second floor (2025), replaced all outlets and light switches (2025). Great for young families or first time home buyers. 24 hours irrevocable on all offers. (id:19720)
Open House
This property has open houses!
2:00 pm
Ends at:4:00 pm
Property Details
| MLS® Number | X12148935 |
| Property Type | Single Family |
| Community Name | 3504 - Castle Heights/Rideau High |
| Parking Space Total | 1 |
Building
| Bathroom Total | 2 |
| Bedrooms Above Ground | 3 |
| Bedrooms Total | 3 |
| Basement Development | Partially Finished |
| Basement Type | N/a (partially Finished) |
| Construction Style Attachment | Attached |
| Exterior Finish | Brick |
| Foundation Type | Block |
| Heating Fuel | Natural Gas |
| Heating Type | Forced Air |
| Stories Total | 2 |
| Size Interior | 1,100 - 1,500 Ft2 |
| Type | Row / Townhouse |
| Utility Water | Municipal Water |
Parking
| No Garage |
Land
| Acreage | No |
| Sewer | Sanitary Sewer |
| Size Depth | 88 Ft |
| Size Frontage | 24 Ft |
| Size Irregular | 24 X 88 Ft |
| Size Total Text | 24 X 88 Ft |
Rooms
| Level | Type | Length | Width | Dimensions |
|---|---|---|---|---|
| Second Level | Primary Bedroom | 3.3 m | 2.99 m | 3.3 m x 2.99 m |
| Second Level | Bedroom | 3.2 m | 2.61 m | 3.2 m x 2.61 m |
| Second Level | Bedroom | 2.89 m | 2.99 m | 2.89 m x 2.99 m |
| Second Level | Bathroom | 3 m | 1.2 m | 3 m x 1.2 m |
| Lower Level | Recreational, Games Room | 4.72 m | 3.65 m | 4.72 m x 3.65 m |
| Lower Level | Laundry Room | 5.13 m | 2.43 m | 5.13 m x 2.43 m |
| Lower Level | Bathroom | Measurements not available | ||
| Main Level | Living Room | 4.59 m | 3.63 m | 4.59 m x 3.63 m |
| Main Level | Dining Room | 2.69 m | 3.22 m | 2.69 m x 3.22 m |
| Main Level | Kitchen | 3.63 m | 2.71 m | 3.63 m x 2.71 m |
Contact Us
Contact us for more information

John Gomes
Salesperson
www.johngomes.ca/
165 Pretoria Avenue
Ottawa, Ontario K1S 1X1
(613) 238-2801
(613) 238-4583


