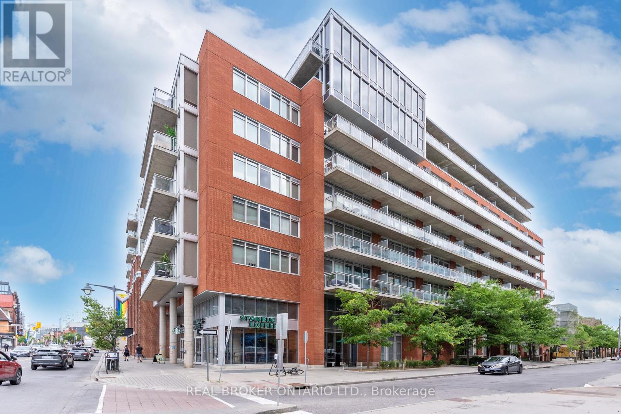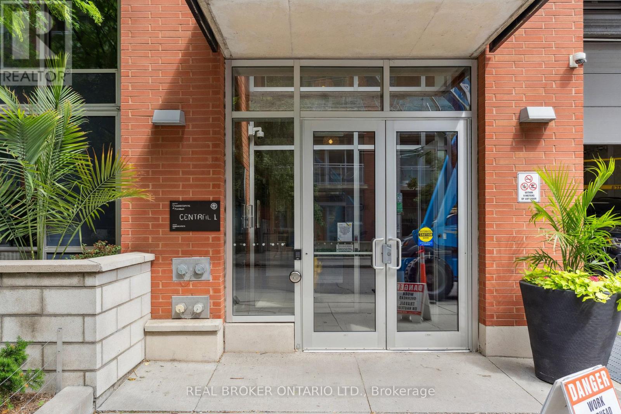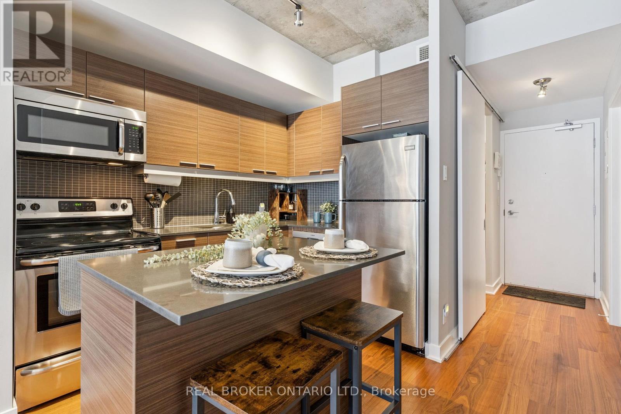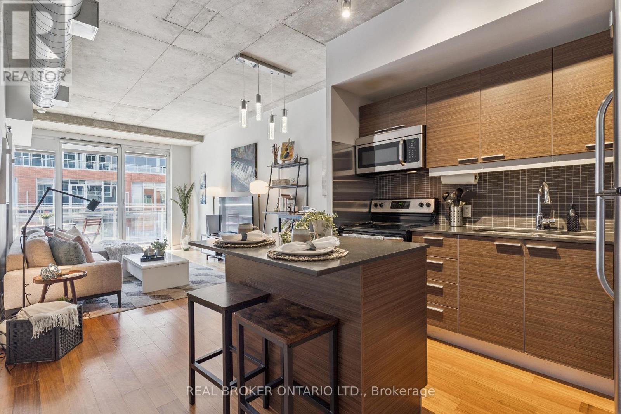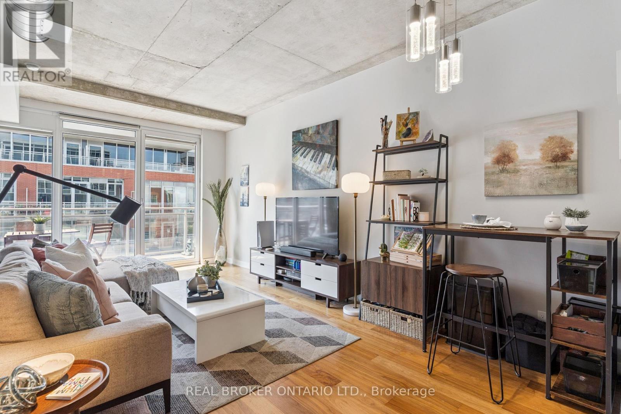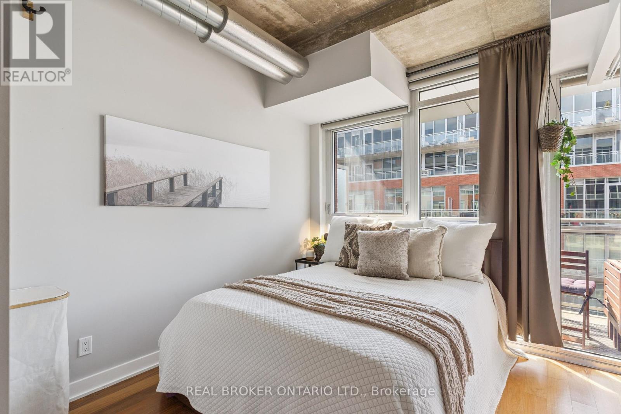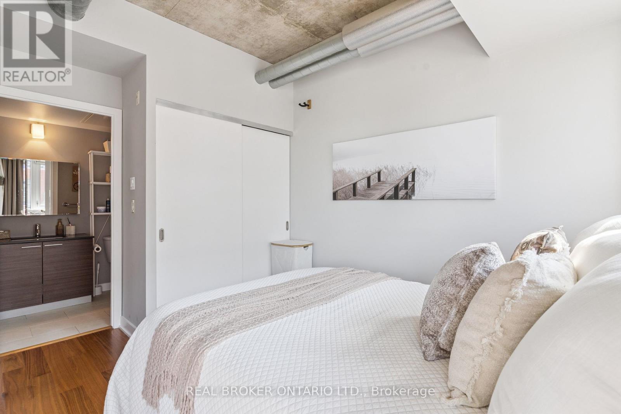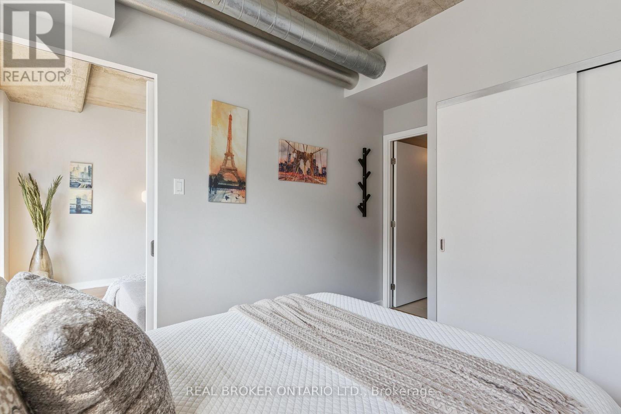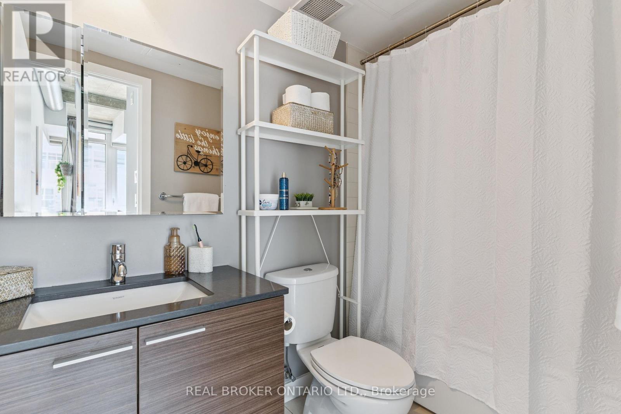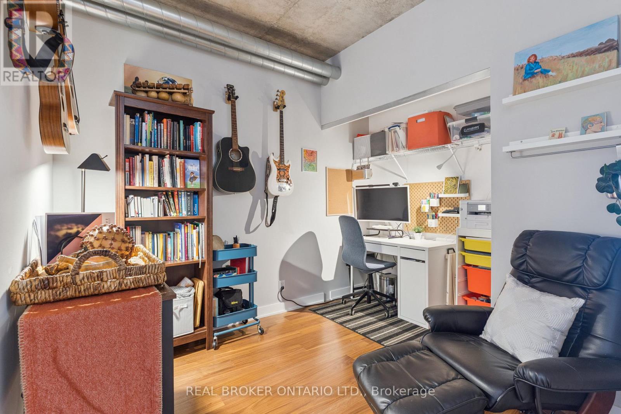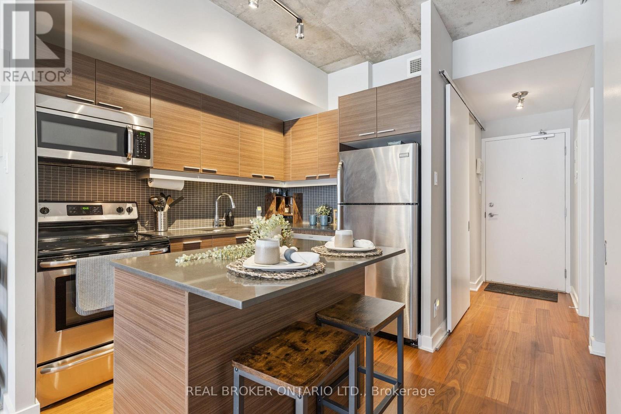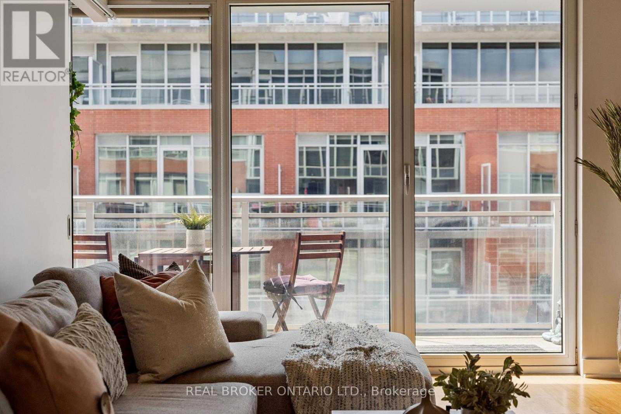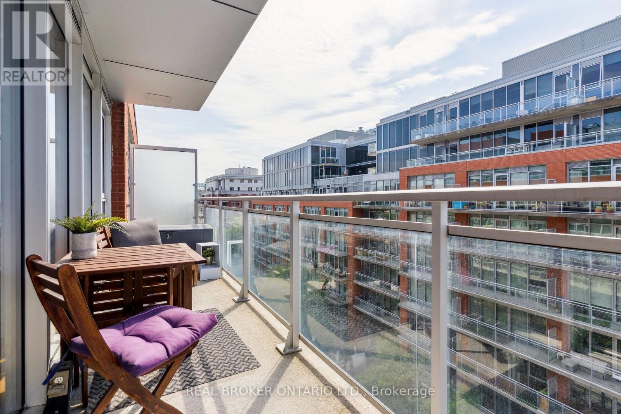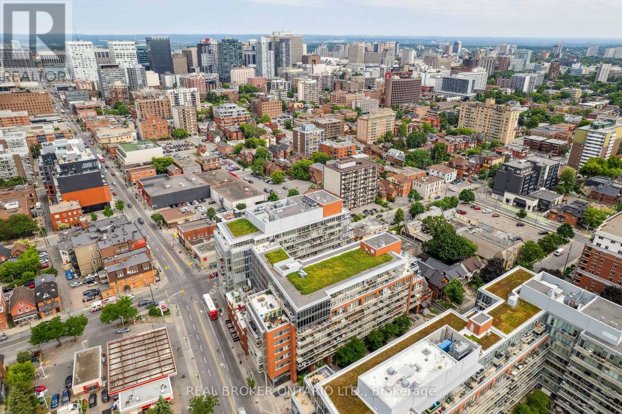623 - 349 Mcleod Street Ottawa, Ontario K2P 0S1
$469,900Maintenance, Water, Heat, Insurance
$737 Monthly
Maintenance, Water, Heat, Insurance
$737 MonthlyWelcome to Central Phase 1 one of Ottawa's most sought-after, and pet friendly, condo buildings! This popular "Stockholm" model is a south-facing unit filled with natural light thanks to floor-to-ceiling windows. Featuring a modern industrial aesthetic, this one-bedroom plus den condo boasts exposed ceilings, sleek cabinetry, dark grey stone countertops, and hardwood floors throughout. The layout includes a den, perfect for a home office, plus a separate laundry/storage room for added functionality. The building offers premium amenities including a stunning landscaped terrace, a large fitness center, and a stylish party room with a pool table. Enjoy unbeatable access to public transit, vibrant restaurants, and all the conveniences of Bank Street shopping just steps from your door. Perfect for professionals, investors, or anyone looking to live in the heart of the city! Parking and Storage are included - Parking Space: P2-80, Storage Locker: 1M-60 (id:19720)
Property Details
| MLS® Number | X12248819 |
| Property Type | Single Family |
| Community Name | 4103 - Ottawa Centre |
| Community Features | Pet Restrictions |
| Features | Balcony, In Suite Laundry |
| Parking Space Total | 1 |
Building
| Bathroom Total | 2 |
| Bedrooms Above Ground | 1 |
| Bedrooms Total | 1 |
| Amenities | Storage - Locker |
| Appliances | Blinds, Dishwasher, Dryer, Hood Fan, Microwave, Stove, Washer, Refrigerator |
| Cooling Type | Central Air Conditioning |
| Exterior Finish | Brick |
| Heating Fuel | Natural Gas |
| Heating Type | Forced Air |
| Size Interior | 700 - 799 Ft2 |
| Type | Apartment |
Parking
| Underground | |
| Garage |
Land
| Acreage | No |
Rooms
| Level | Type | Length | Width | Dimensions |
|---|---|---|---|---|
| Main Level | Primary Bedroom | 3.78 m | 2.64 m | 3.78 m x 2.64 m |
| Main Level | Den | 2.64 m | 2.48 m | 2.64 m x 2.48 m |
| Main Level | Dining Room | 3.27 m | 2.26 m | 3.27 m x 2.26 m |
| Main Level | Kitchen | 3.27 m | 2.76 m | 3.27 m x 2.76 m |
| Main Level | Laundry Room | 1.62 m | 2.2 m | 1.62 m x 2.2 m |
| Main Level | Living Room | 3.27 m | 3.65 m | 3.27 m x 3.65 m |
https://www.realtor.ca/real-estate/28528620/623-349-mcleod-street-ottawa-4103-ottawa-centre
Contact Us
Contact us for more information

Kevin Cosgrove
Salesperson
www.youtube.com/embed/NJPDyzTDHDQ
www.youtube.com/embed/e0zenON1f0k
1 Rideau St Unit 7th Floor
Ottawa, Ontario K1N 8S7
(888) 311-1172
www.joinreal.com/


