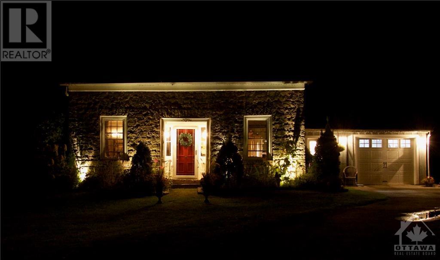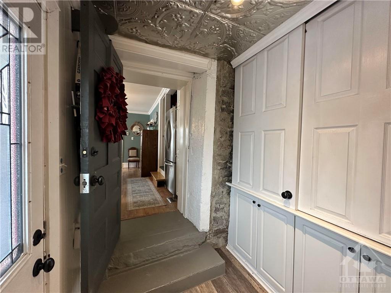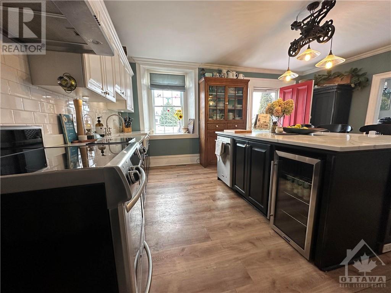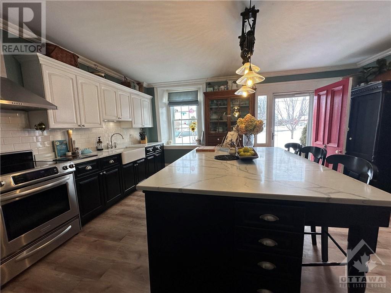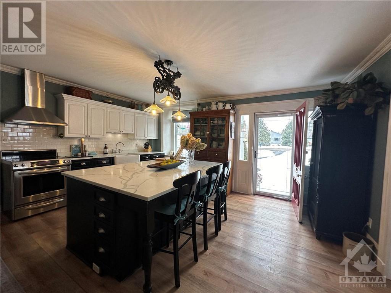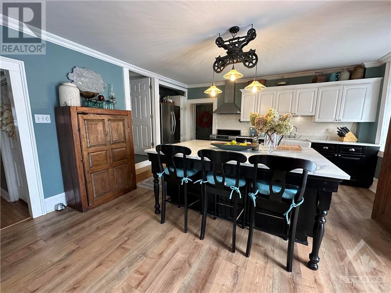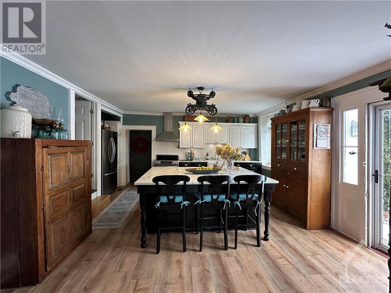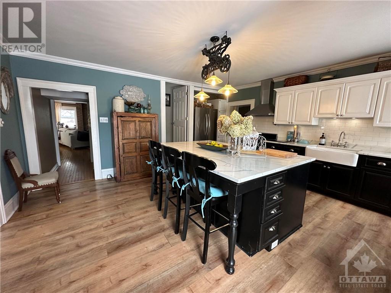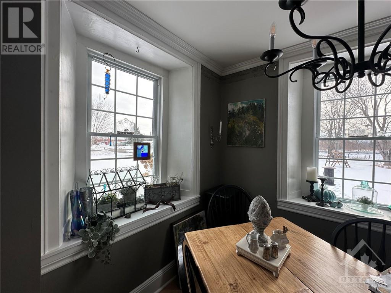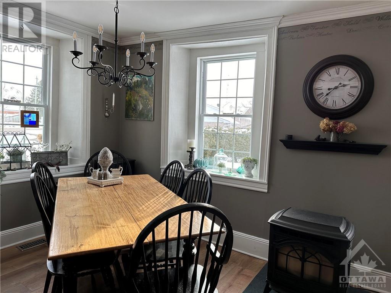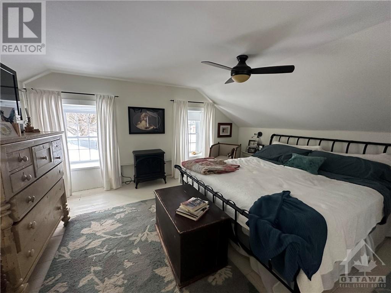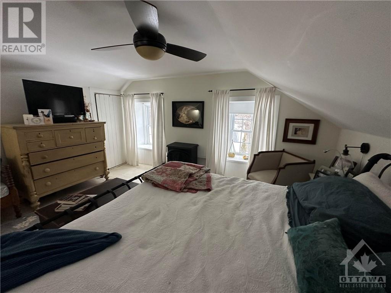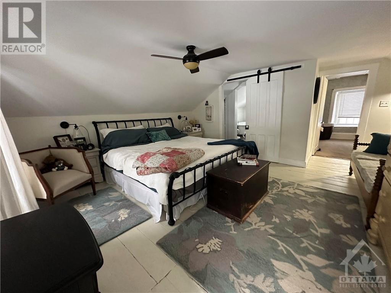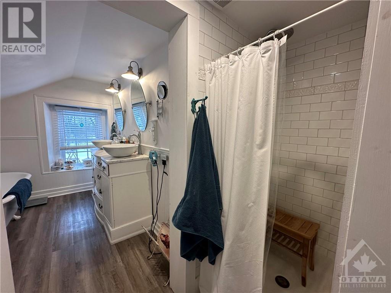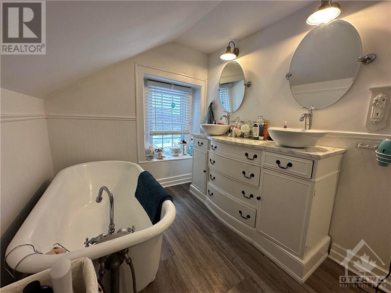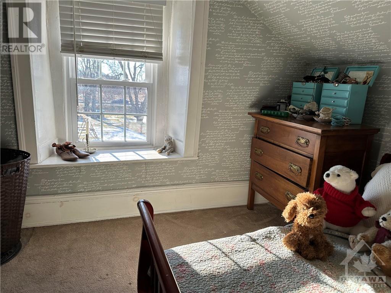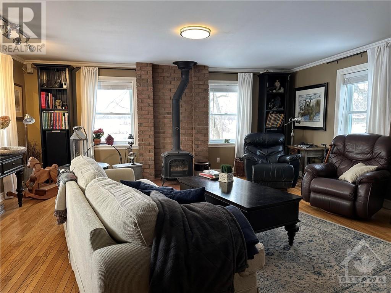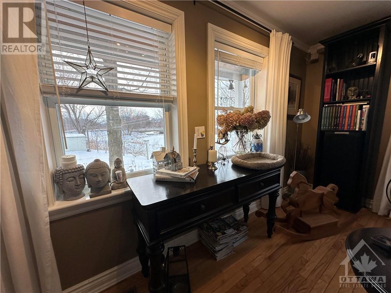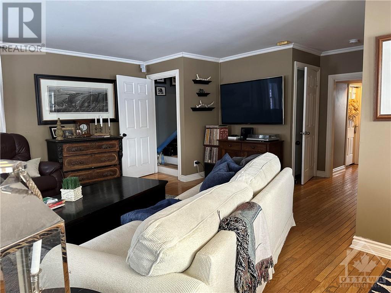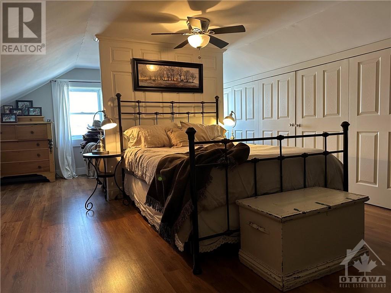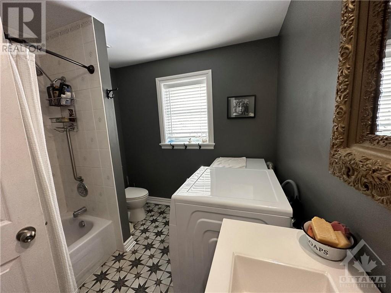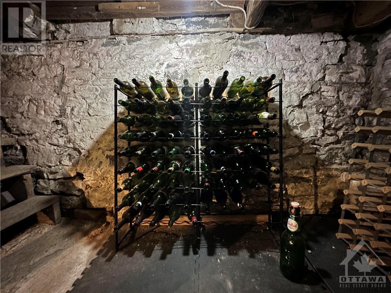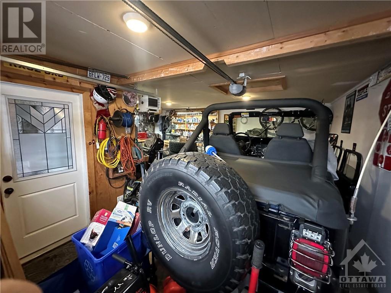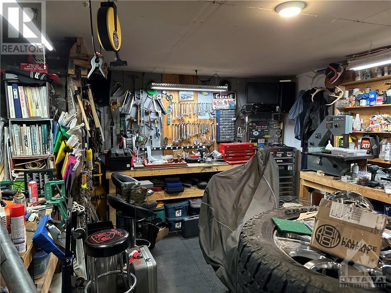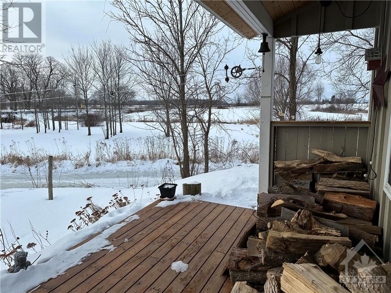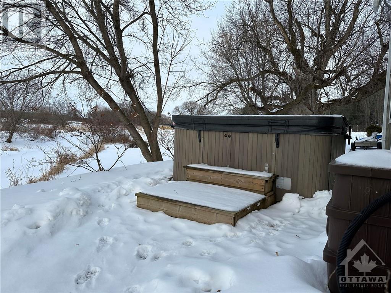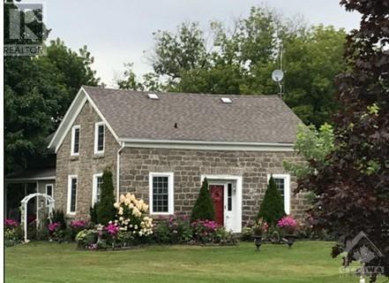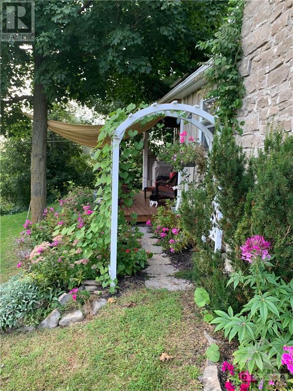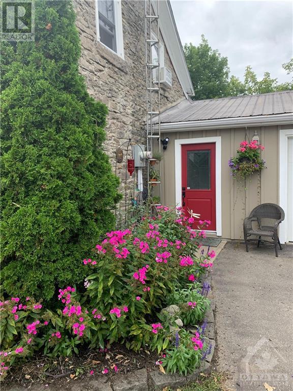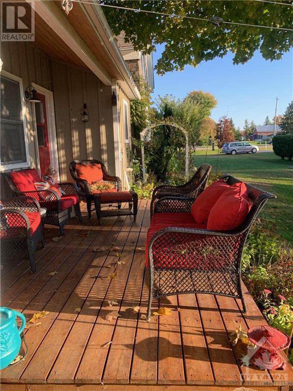628 Pittston Road Cardinal, Ontario K0E 1E0
$599,900
This charming, renovated, 1800 circa country home is beautifully done. It offers spacious rooms, a gorgeous kitchen complete with huge island, wine fridge, ample counter space, stainless steel appliances, and tasteful quartz countertops. Natural light fills the kitchen and dining rooms. The spacious living room is warm and cozy. Wander out to the deck and enjoy a summer bar-b-que or maybe jump in the hot tub around back. Main floor laundry is located in the 3-piece bathroom. Bedrooms are located on the second floor. The primary bedroom has a large 4-piece bathroom complete with soaker tub. The outside is beautiful too. In summer you can plant a vegetable garden to compliment the lovely perennial gardens that surround the house. There's a creek that runs along the back of the property. If you like the idea of raising chickens well, there's a chicken coop too! An L-shaped garage attached to the house offers room for vehicle and tools. Amish shed with carport. Book your showing today! (id:19720)
Property Details
| MLS® Number | 1374792 |
| Property Type | Single Family |
| Neigbourhood | Cardinal |
| Amenities Near By | Golf Nearby, Water Nearby |
| Communication Type | Internet Access |
| Features | Automatic Garage Door Opener |
| Parking Space Total | 6 |
| Road Type | Paved Road |
| Storage Type | Storage Shed |
| Structure | Deck |
Building
| Bathroom Total | 2 |
| Bedrooms Above Ground | 3 |
| Bedrooms Total | 3 |
| Appliances | Refrigerator, Dishwasher, Dryer, Freezer, Hood Fan, Stove, Washer, Wine Fridge, Hot Tub |
| Basement Development | Unfinished |
| Basement Type | Full (unfinished) |
| Constructed Date | 1870 |
| Construction Style Attachment | Detached |
| Cooling Type | Window Air Conditioner |
| Exterior Finish | Stone, Wood |
| Fixture | Ceiling Fans |
| Flooring Type | Mixed Flooring, Hardwood, Laminate |
| Foundation Type | Block, Stone |
| Heating Fuel | Other, Propane |
| Heating Type | Forced Air, Other |
| Type | House |
| Utility Water | Well |
Parking
| Attached Garage | |
| Carport | |
| Surfaced |
Land
| Acreage | No |
| Land Amenities | Golf Nearby, Water Nearby |
| Sewer | Septic System |
| Size Depth | 281 Ft ,9 In |
| Size Frontage | 147 Ft ,5 In |
| Size Irregular | 147.45 Ft X 281.71 Ft (irregular Lot) |
| Size Total Text | 147.45 Ft X 281.71 Ft (irregular Lot) |
| Zoning Description | Residential |
Rooms
| Level | Type | Length | Width | Dimensions |
|---|---|---|---|---|
| Second Level | Bedroom | 14'8" x 24'11" | ||
| Second Level | Bedroom | 11'1" x 9'2" | ||
| Second Level | Primary Bedroom | 13'8" x 14'10" | ||
| Second Level | 4pc Ensuite Bath | 12'5" x 7'0" | ||
| Main Level | Foyer | 7'9" x 5'4" | ||
| Main Level | Kitchen | 13'7" x 16'10" | ||
| Main Level | Dining Room | 9'4" x 17'3" | ||
| Main Level | Living Room/fireplace | 20'11" x 18'10" | ||
| Main Level | 3pc Bathroom | 8'6" x 5'7" |
https://www.realtor.ca/real-estate/26442500/628-pittston-road-cardinal-cardinal
Interested?
Contact us for more information

Kim Heuff
Salesperson
kimheuff.com/

28 Clothier St., P.o. Box 1816
Kemptville, ON K0G 1J0
(613) 258-1883
(613) 258-9164


