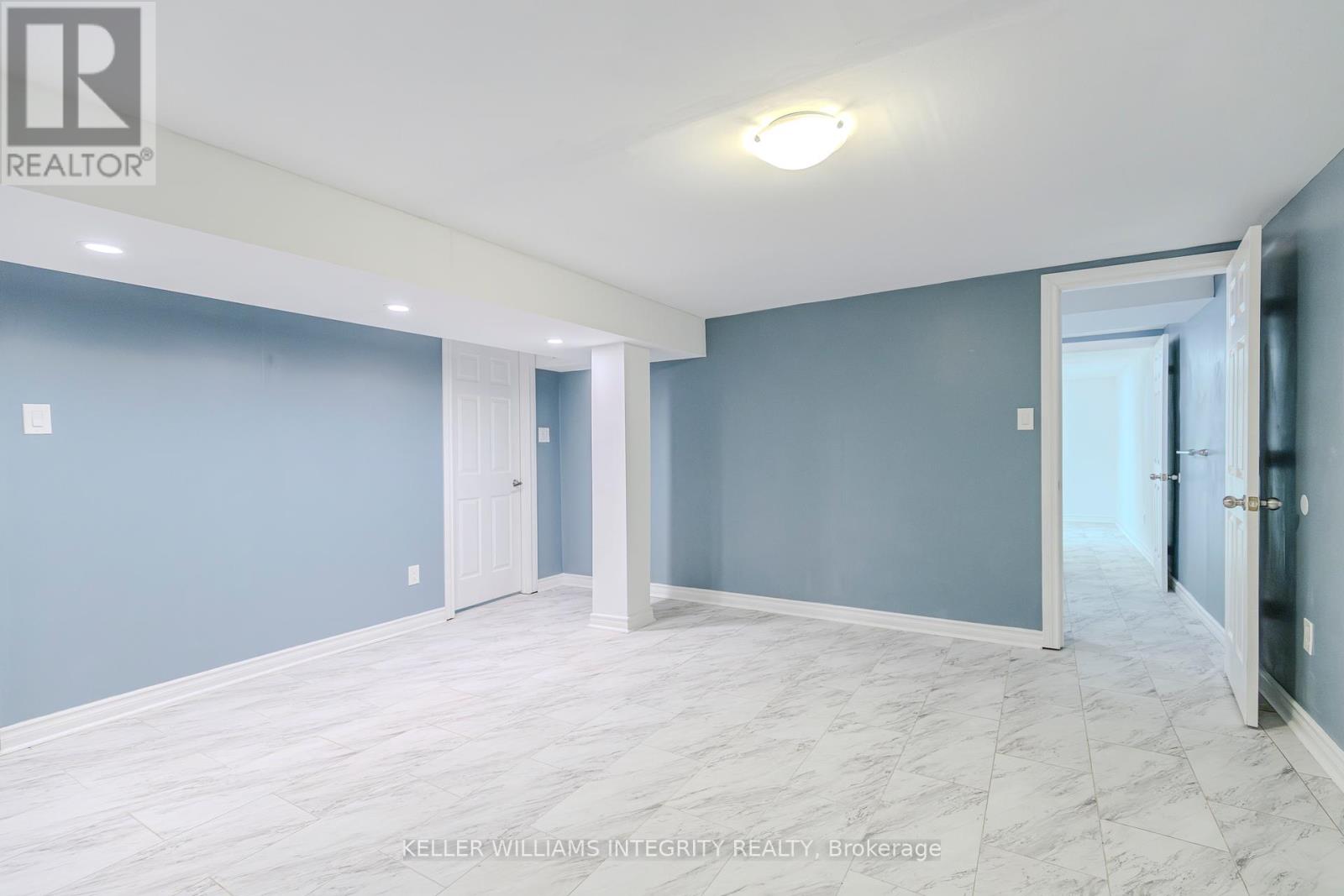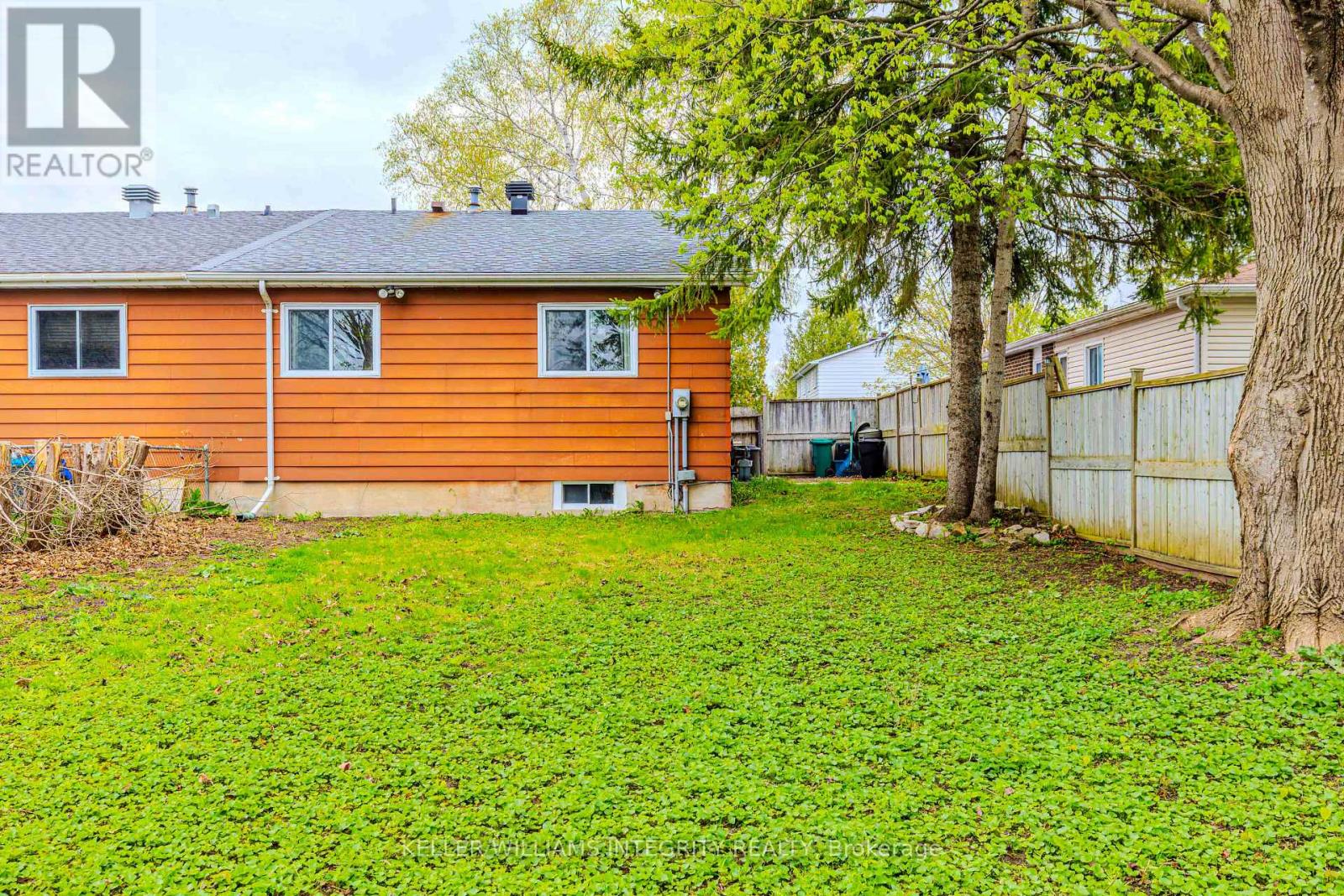63 Morton Drive Ottawa, Ontario K2L 1W9
$569,000
35' x 149' lot with NO REAR NEIGHBORS! Discover this beautifully upgraded three-bedroom, two-bathroom semi-detached home nestled in the desirable family-oriented Glencairn neighborhood of Kanata, offering an ideal setting for young families and retirees alike. This beautiful home features three comfortable and spacious bedrooms on the main floor, along with convenient side door access to the backyard. The bright kitchen boasts ample counter space and seamlessly integrates with the open-concept living and dining area, perfect for both everyday living and entertaining. The finished basement provides versatile additional living space, including a full bathroom, recreational room, walk-in closet, and abundant storage. Enjoy the ease of maintenance with carpet-free flooring throughout. The expansive, southwest-facing backyard offers ultimate tranquility with no rear-neighbor privacy, complemented by convenient access to schools, parks, grocery stores, public transportation, and major roadways. Upgrades: windows& doors - 2011, Furnace - 2018, Roof - 2020, A/C - 2018, Basement - 2021. * Some pictures are virtually staged. (id:19720)
Property Details
| MLS® Number | X12137407 |
| Property Type | Single Family |
| Community Name | 9003 - Kanata - Glencairn/Hazeldean |
| Features | Carpet Free |
| Parking Space Total | 3 |
Building
| Bathroom Total | 2 |
| Bedrooms Above Ground | 3 |
| Bedrooms Total | 3 |
| Appliances | Water Heater, Dishwasher, Dryer, Stove, Washer, Refrigerator |
| Architectural Style | Bungalow |
| Basement Type | Full |
| Construction Style Attachment | Semi-detached |
| Cooling Type | Central Air Conditioning |
| Exterior Finish | Brick, Vinyl Siding |
| Foundation Type | Concrete |
| Heating Fuel | Natural Gas |
| Heating Type | Forced Air |
| Stories Total | 1 |
| Size Interior | 700 - 1,100 Ft2 |
| Type | House |
| Utility Water | Municipal Water |
Parking
| No Garage |
Land
| Acreage | No |
| Sewer | Sanitary Sewer |
| Size Depth | 148 Ft ,9 In |
| Size Frontage | 35 Ft |
| Size Irregular | 35 X 148.8 Ft |
| Size Total Text | 35 X 148.8 Ft |
Rooms
| Level | Type | Length | Width | Dimensions |
|---|---|---|---|---|
| Basement | Laundry Room | Measurements not available | ||
| Basement | Recreational, Games Room | 6.62 m | 3.32 m | 6.62 m x 3.32 m |
| Basement | Other | Measurements not available | ||
| Main Level | Primary Bedroom | 3.45 m | 3.2 m | 3.45 m x 3.2 m |
| Main Level | Bathroom | Measurements not available | ||
| Main Level | Bedroom | 3.37 m | 2.43 m | 3.37 m x 2.43 m |
| Main Level | Bedroom | 2.46 m | 2.64 m | 2.46 m x 2.64 m |
| Main Level | Dining Room | Measurements not available | ||
| Main Level | Kitchen | 4.69 m | 2.54 m | 4.69 m x 2.54 m |
| Main Level | Living Room | Measurements not available | ||
| Main Level | Foyer | Measurements not available |
Utilities
| Cable | Available |
| Sewer | Available |
https://www.realtor.ca/real-estate/28291645/63-morton-drive-ottawa-9003-kanata-glencairnhazeldean
Contact Us
Contact us for more information

Helen Tang
Salesperson
www.helentang.ca/
www.facebook.com/HelenTangRealEstate/Â
2148 Carling Ave., Units 5 & 6
Ottawa, Ontario K2A 1H1
(613) 829-1818

Tommy Xing
Salesperson
0.147.58.139/
proptx_import/
2148 Carling Ave., Units 5 & 6
Ottawa, Ontario K2A 1H1
(613) 829-1818































