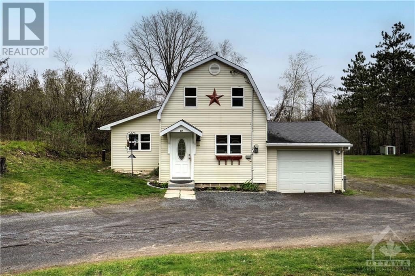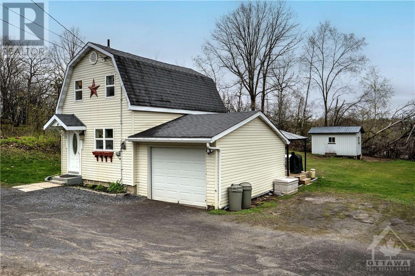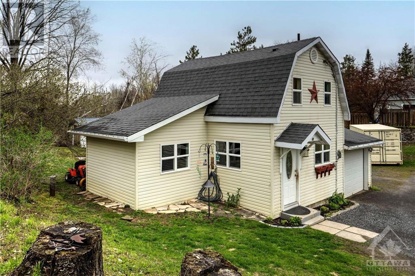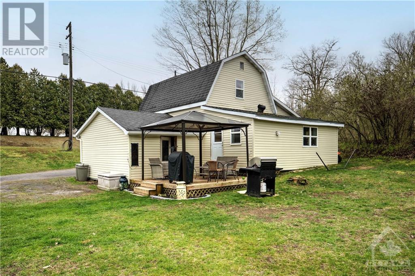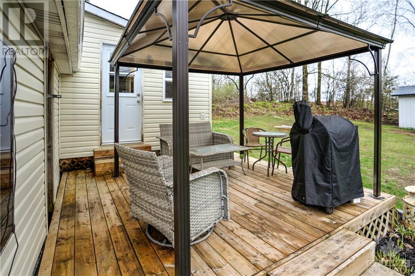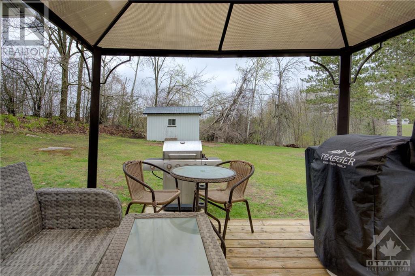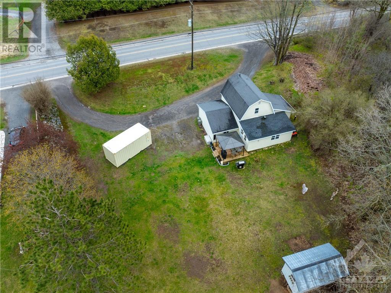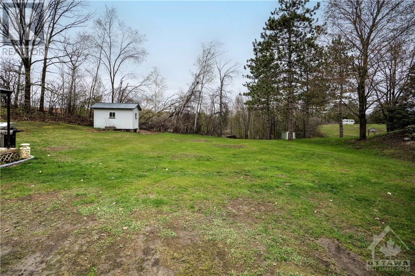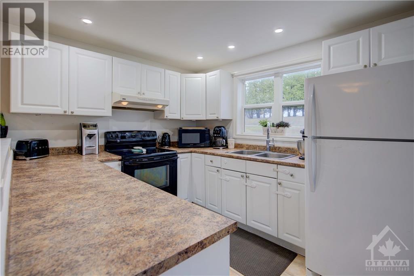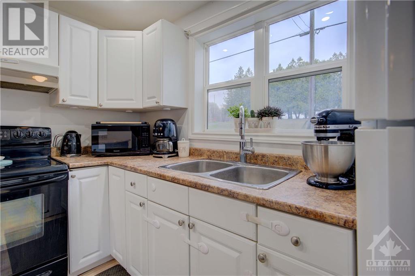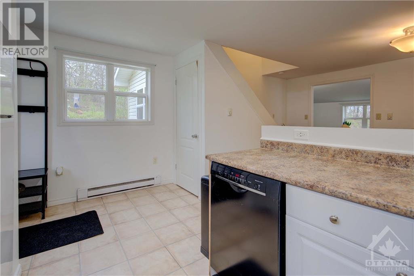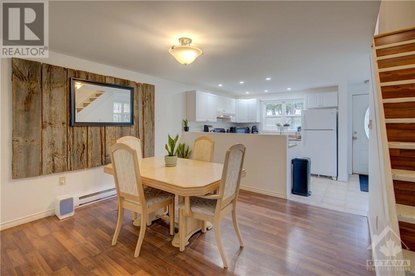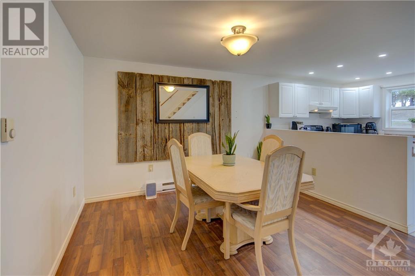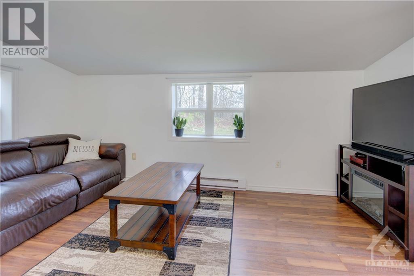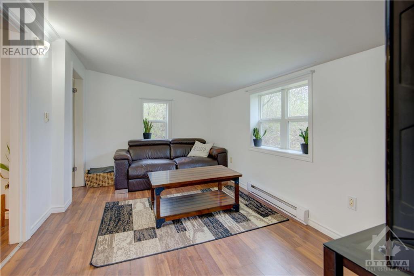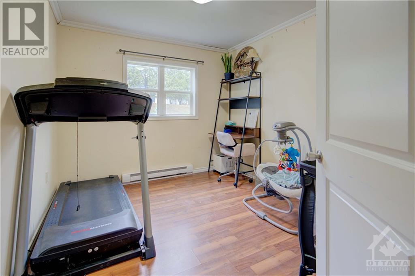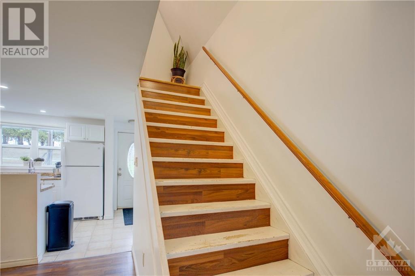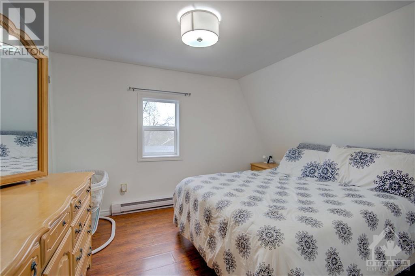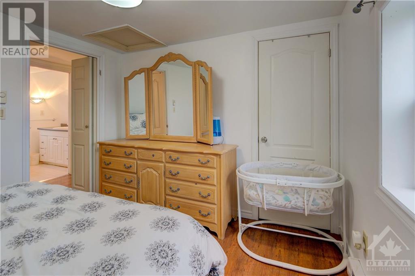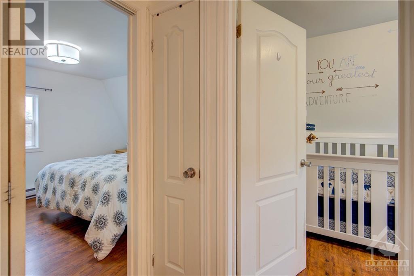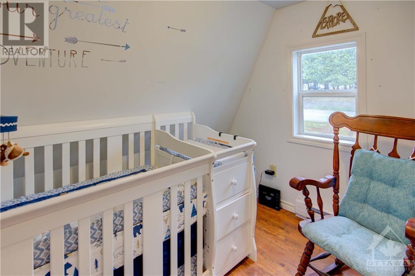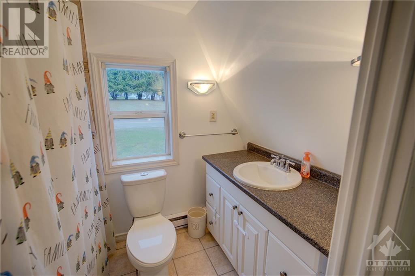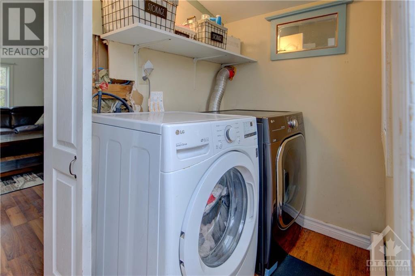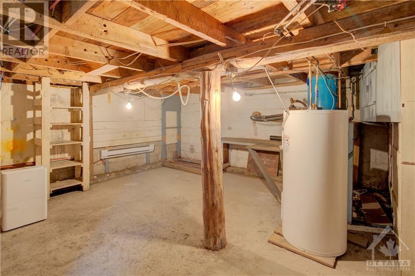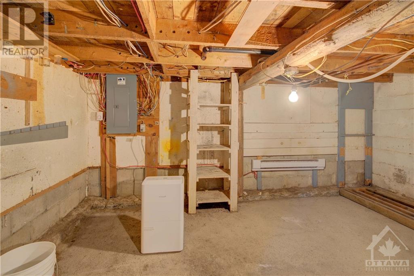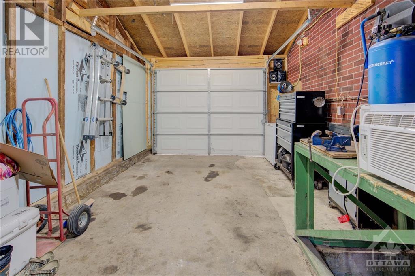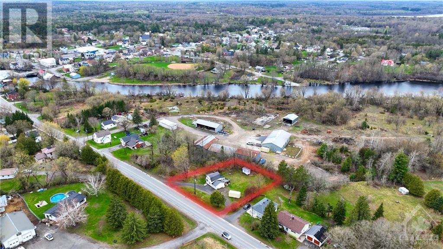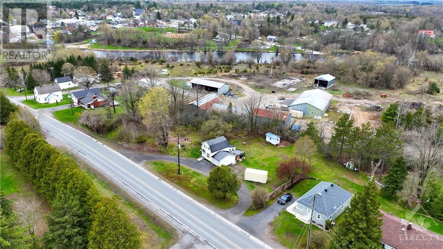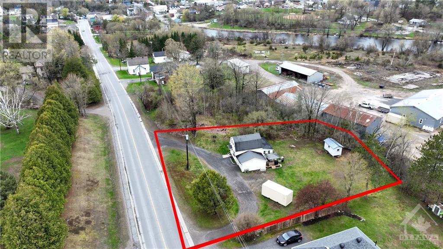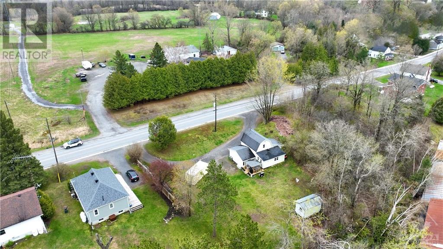63 South Street Lanark, Ontario K0G 1K0
$349,900
Here is your opportunity to purchase a 3 bdrm, single family home on a generous sized lot! 2 bdrms plus a 4 pc bth are located on the 2nd level with an additional bdrm/den on the 1st floor. An open concept kitchen/dining rm leads to a cozy family rm that looks out over the private backyard. A clean and dry low height unfinished basement offers plenty of storage space, while the main floor laundry/mud rm makes for easy access to the patio and attached 1 car garage. At 132’ by 105’ this large level lot is waiting for your footprint; be it swing set or gardens there is room for it all. Conveniently located on the outskirts of Lanark Village with amenities such as Canada Post, a pharmacy, elementary schools, arena, grocery & dollar store, Legion, and an LCBO. A boat launch and beach nearby, give you access to the Clyde River for great fishing, kayaking/canoeing and swimming! Only 10 minutes to Perth. Book your showing today and see all that quiet Lanark Village has to offer. (id:19720)
Open House
This property has open houses!
1:30 pm
Ends at:3:00 pm
Property Details
| MLS® Number | 1389670 |
| Property Type | Single Family |
| Neigbourhood | Lanark Village |
| Amenities Near By | Water Nearby |
| Communication Type | Internet Access |
| Parking Space Total | 5 |
| Road Type | Paved Road |
Building
| Bathroom Total | 1 |
| Bedrooms Above Ground | 3 |
| Bedrooms Total | 3 |
| Appliances | Refrigerator, Dishwasher, Dryer, Stove, Washer |
| Basement Development | Unfinished |
| Basement Features | Low |
| Basement Type | Unknown (unfinished) |
| Construction Style Attachment | Detached |
| Cooling Type | Window Air Conditioner |
| Exterior Finish | Siding |
| Flooring Type | Laminate |
| Foundation Type | Block |
| Heating Fuel | Electric |
| Heating Type | Baseboard Heaters |
| Stories Total | 2 |
| Type | House |
| Utility Water | Drilled Well |
Parking
| Attached Garage | |
| Gravel |
Land
| Acreage | No |
| Land Amenities | Water Nearby |
| Sewer | Septic System |
| Size Depth | 105 Ft |
| Size Frontage | 132 Ft |
| Size Irregular | 0.35 |
| Size Total | 0.35 Ac |
| Size Total Text | 0.35 Ac |
| Zoning Description | Ep |
Rooms
| Level | Type | Length | Width | Dimensions |
|---|---|---|---|---|
| Second Level | Bedroom | 11'8" x 9'9" | ||
| Second Level | Bedroom | 8'7" x 6'11" | ||
| Second Level | 4pc Bathroom | 8'1" x 5'4" | ||
| Main Level | Kitchen | 10'5" x 8'7" | ||
| Main Level | Dining Room | 11'9" x 11'9" | ||
| Main Level | Living Room | 15'3" x 9'7" | ||
| Main Level | Bedroom | 11'8" x 9'6" | ||
| Main Level | Laundry Room | 9'7" x 4'7" |
https://www.realtor.ca/real-estate/26838050/63-south-street-lanark-lanark-village
Interested?
Contact us for more information

Kirsten Palmer
Salesperson
https://www.homesandcottagesrealty.ca/
1037a Palmerston Crescent Po Box 1039
Snow Road Station, Ontario K0H 2R0
(613) 259-3033
www.homesandcottagesrealty.ca


