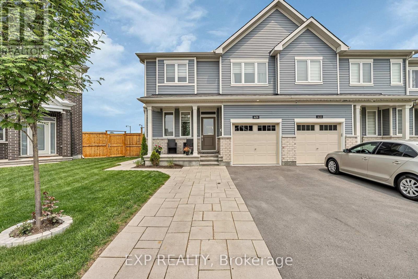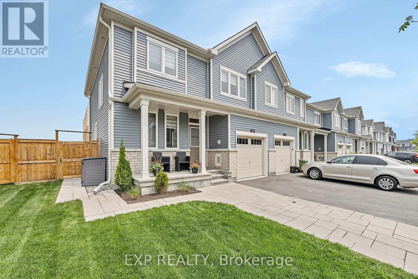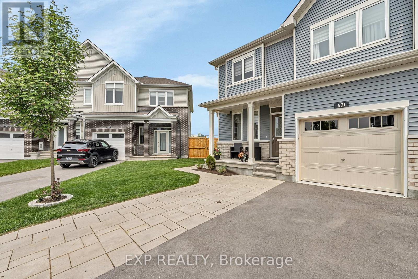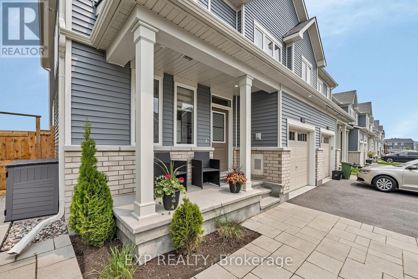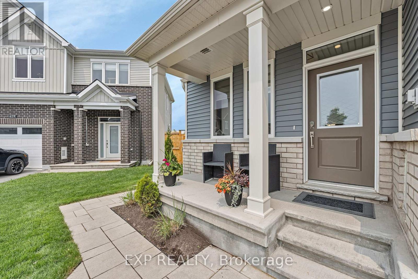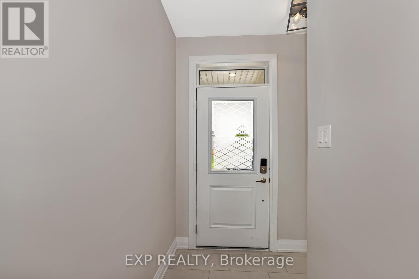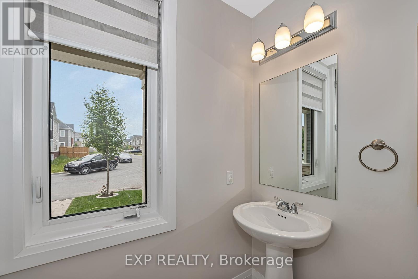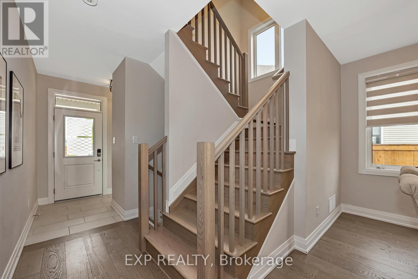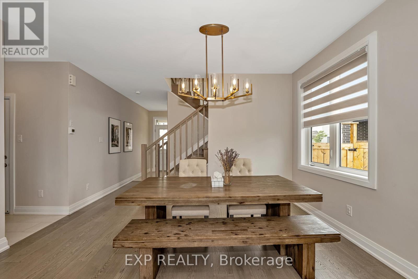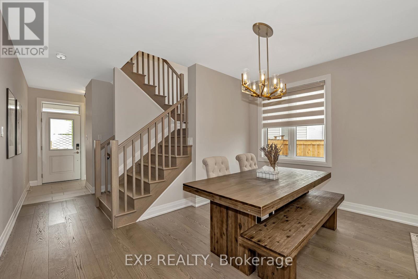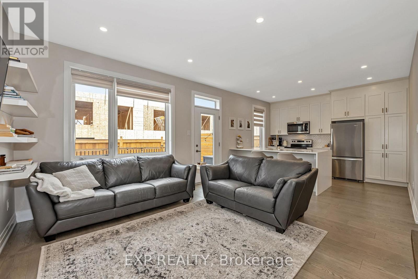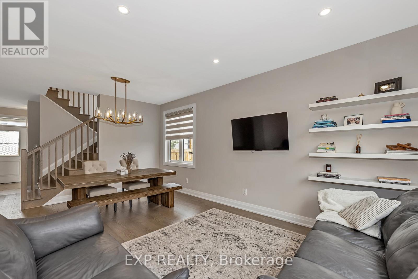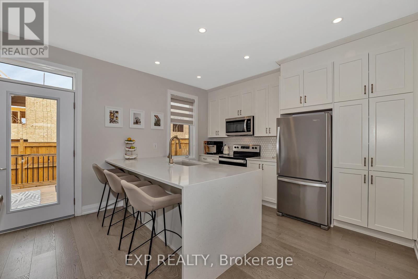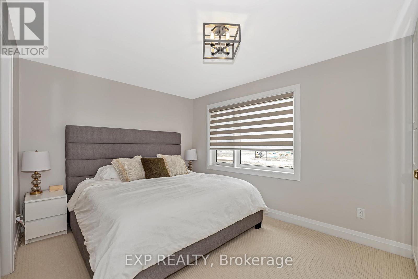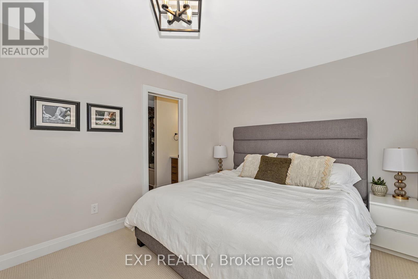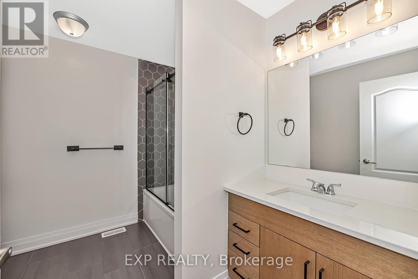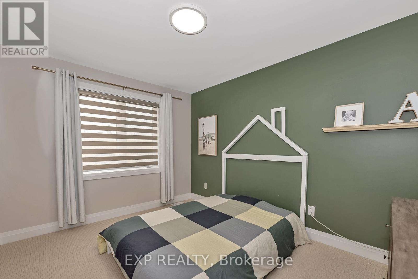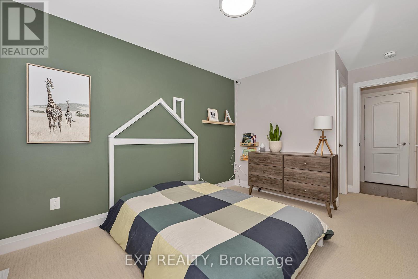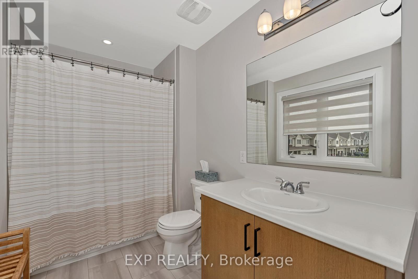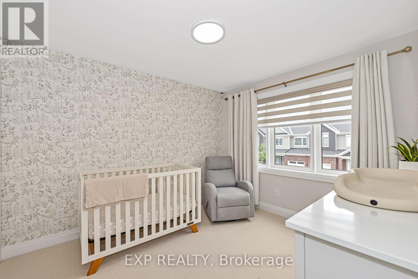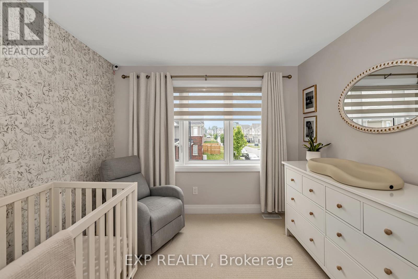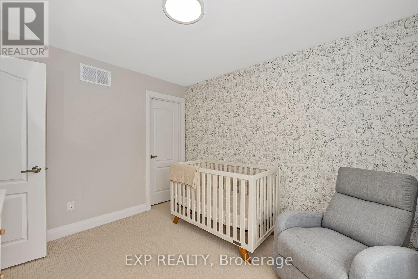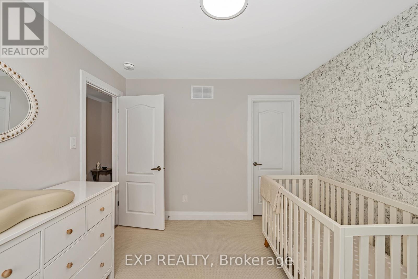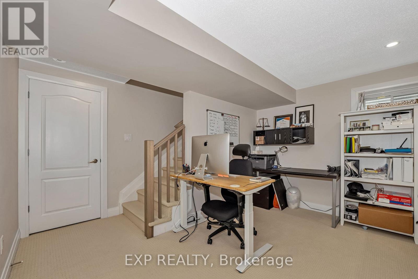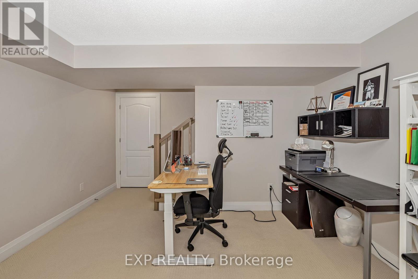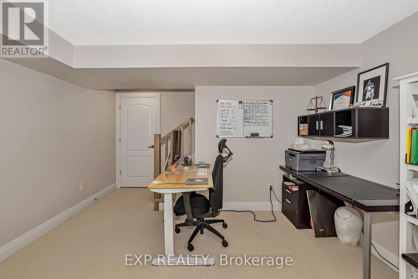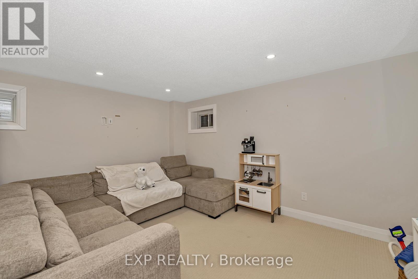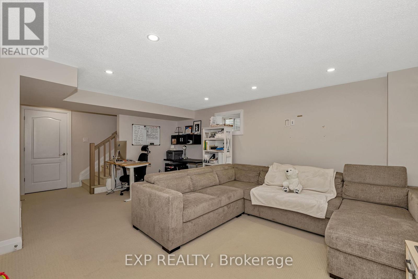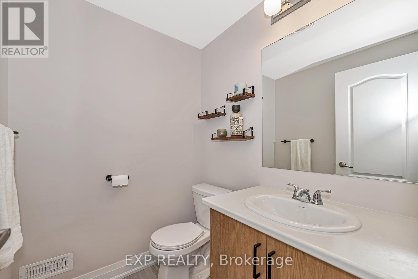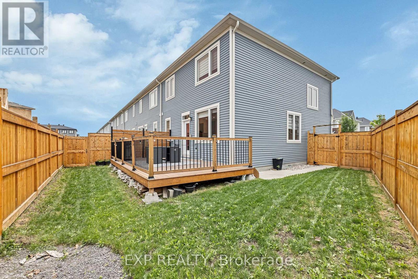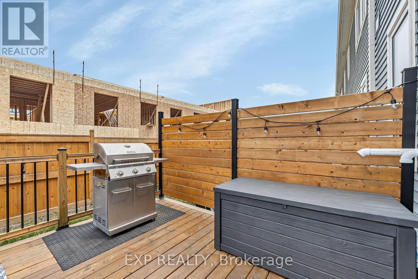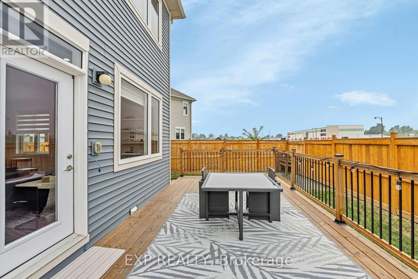631 Crevier Walk Ottawa, Ontario K1W 0M5
$2,950 Monthly
Welcome to 631 Crevier Walk a stunning, brand-new end unit townhome in the heart of Orleans! This bright and spacious 3-bedroom, 4-bathroom home offers over 1,650 sq.ft. of modern living, complete with contemporary finishes, large windows, and luxurious upgrades throughout. Enjoy the perfect blend of style and functionality with an open-concept main floor, sleek kitchen with quartz countertops, stainless steel appliances, and a large waterfall island ideal for entertaining. The second floor features a generous primary suite with walk-in closet and a 3-piece ensuite, plus two additional bedrooms. This corner unit also boasts extra natural light, an attached garage with inside access, and a private driveway. Located steps from schools, shopping, parks, and transit don't miss this opportunity to live in this beautifully crafted home! Available September 1, 2025. (id:19720)
Property Details
| MLS® Number | X12209142 |
| Property Type | Single Family |
| Community Name | 2012 - Chapel Hill South - Orleans Village |
| Parking Space Total | 3 |
Building
| Bathroom Total | 4 |
| Bedrooms Above Ground | 3 |
| Bedrooms Total | 3 |
| Appliances | Dishwasher, Dryer, Hood Fan, Microwave, Stove, Washer, Refrigerator |
| Basement Development | Finished |
| Basement Type | Full (finished) |
| Construction Style Attachment | Attached |
| Cooling Type | Central Air Conditioning |
| Exterior Finish | Brick, Vinyl Siding |
| Foundation Type | Poured Concrete |
| Half Bath Total | 2 |
| Heating Fuel | Natural Gas |
| Heating Type | Forced Air |
| Stories Total | 2 |
| Size Interior | 1,500 - 2,000 Ft2 |
| Type | Row / Townhouse |
| Utility Water | Municipal Water |
Parking
| Attached Garage | |
| Garage |
Land
| Acreage | No |
| Sewer | Sanitary Sewer |
| Size Frontage | 28 Ft ,9 In |
| Size Irregular | 28.8 Ft |
| Size Total Text | 28.8 Ft |
Rooms
| Level | Type | Length | Width | Dimensions |
|---|---|---|---|---|
| Second Level | Primary Bedroom | 4.05 m | 3.84 m | 4.05 m x 3.84 m |
| Second Level | Bedroom 2 | 3.14 m | 2.96 m | 3.14 m x 2.96 m |
| Second Level | Bedroom 3 | 2.44 m | 3.35 m | 2.44 m x 3.35 m |
| Basement | Recreational, Games Room | 5.49 m | 3.54 m | 5.49 m x 3.54 m |
| Main Level | Foyer | Measurements not available | ||
| Main Level | Mud Room | Measurements not available | ||
| Main Level | Living Room | 3.14 m | 3.8 m | 3.14 m x 3.8 m |
| Main Level | Kitchen | 2.56 m | 2.62 m | 2.56 m x 2.62 m |
Contact Us
Contact us for more information

Youssef Awada
Salesperson
www.sellmyhomeottawa.info/
343 Preston Street, 11th Floor
Ottawa, Ontario K1S 1N4
(866) 530-7737
(647) 849-3180


