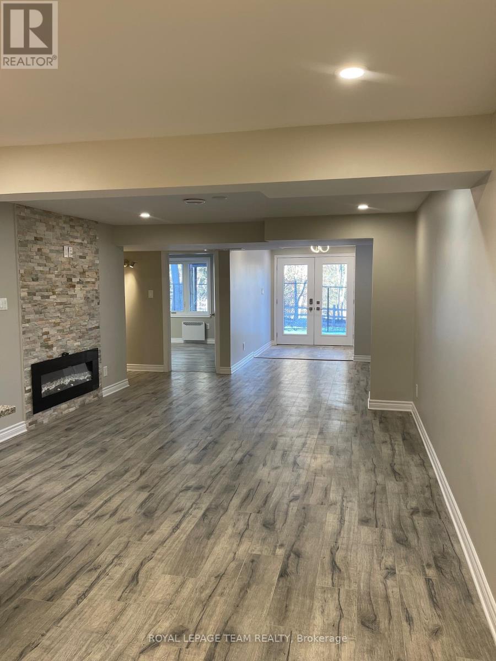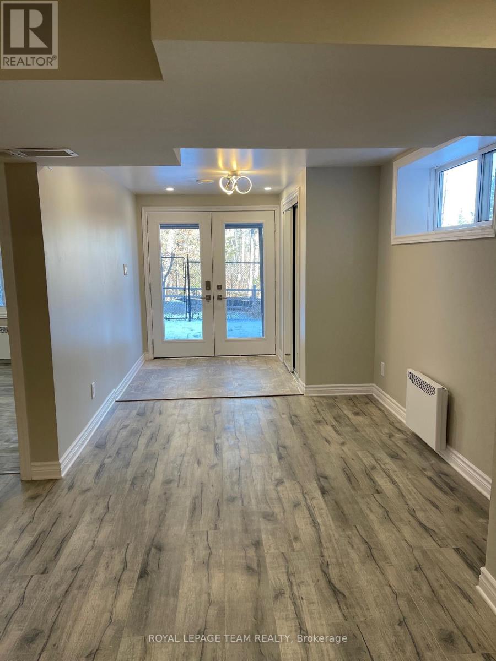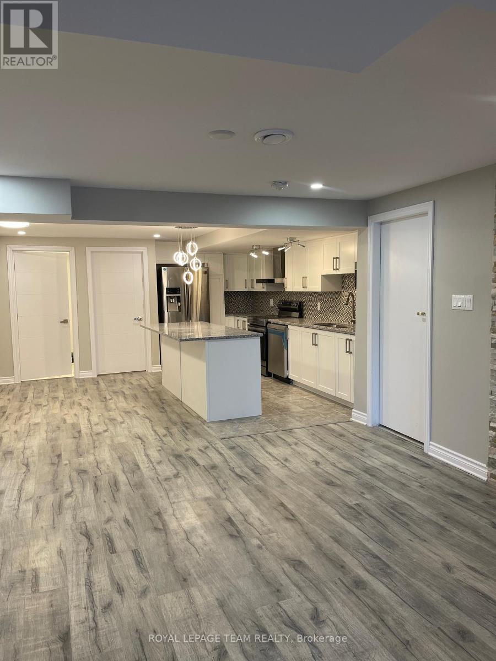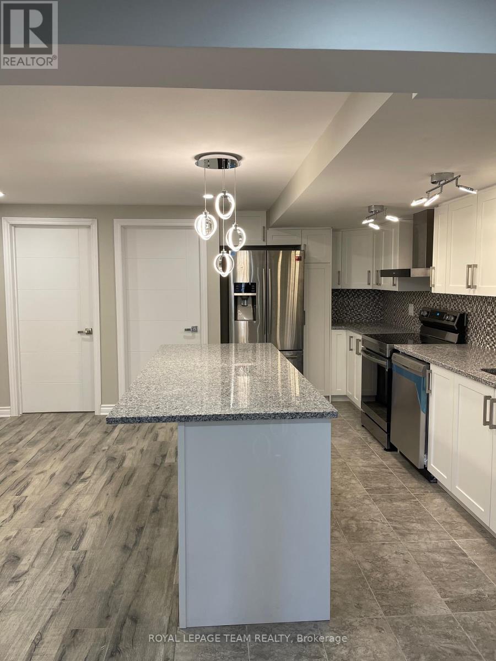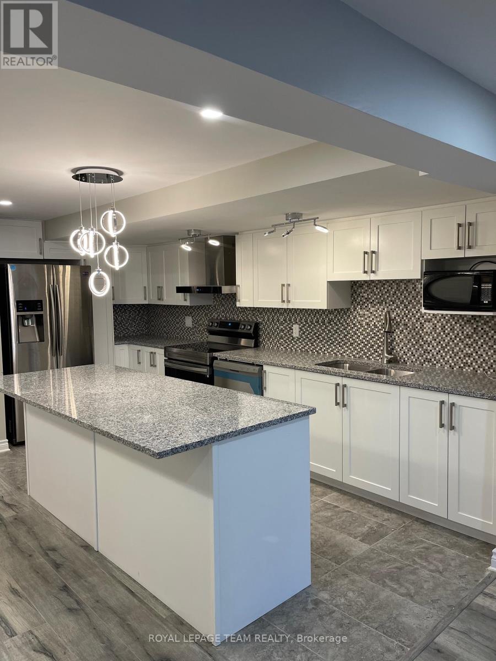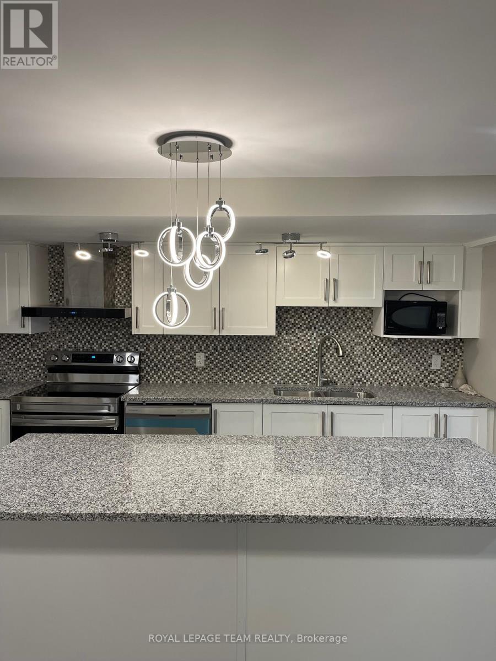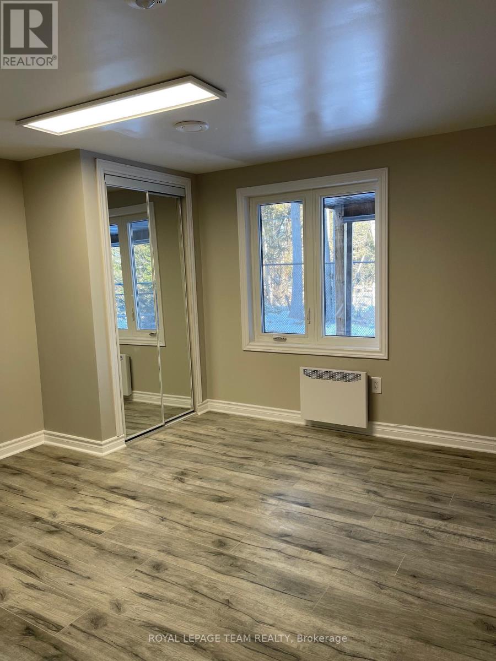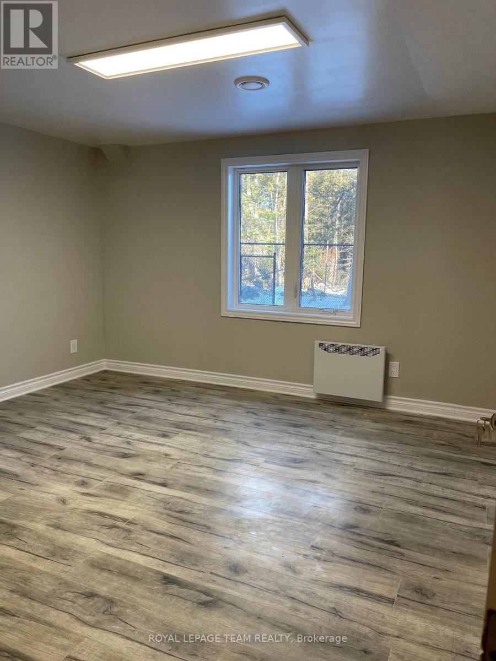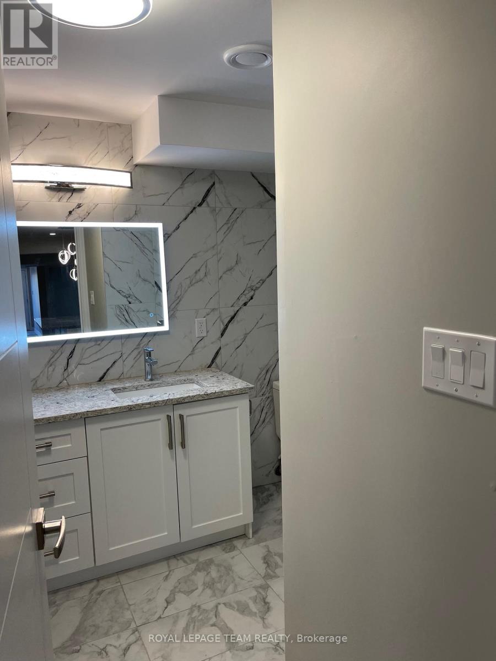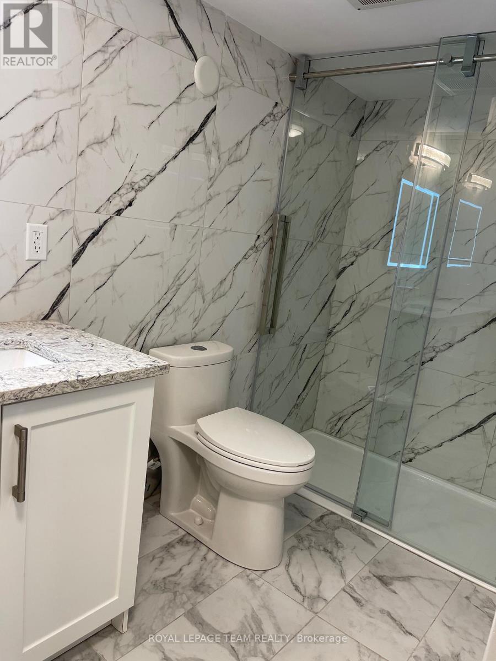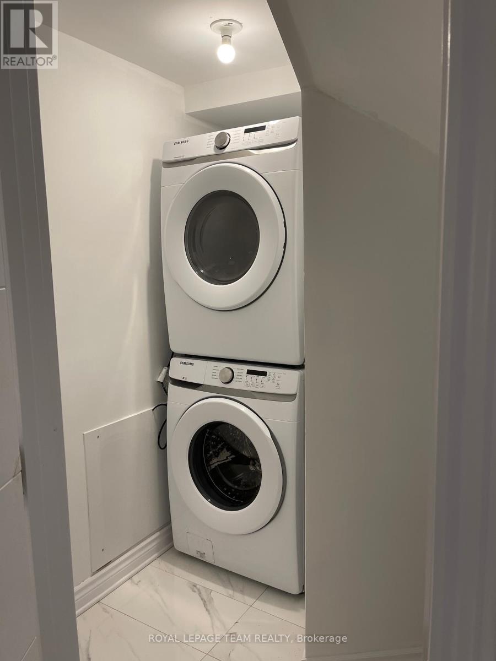631 Eagle Crest Heights Ottawa, Ontario K2S 1G1
$2,100 Monthly
Spacious and bright renovated 2 bedroom walk out basement apartment full of natural light. Featuring hardwood floors, full kitchen with stainless steel appliances and island, generous size living room and dining room complete with cozy fireplace. 2 good sized bedrooms as well as 3pc bath with glass shower. Washer & dryer included. Do not miss out on this gem! Credit and reference check required. Minimum 1-year lease. All offers must include a current letter of employment, full credit summary, and completed an online rental application. (id:19720)
Property Details
| MLS® Number | X12433781 |
| Property Type | Single Family |
| Community Name | 8211 - Stittsville (North) |
| Amenities Near By | Public Transit, Park |
| Parking Space Total | 1 |
Building
| Bathroom Total | 1 |
| Bedrooms Above Ground | 2 |
| Bedrooms Total | 2 |
| Amenities | Fireplace(s) |
| Appliances | Dishwasher, Dryer, Stove, Washer, Refrigerator |
| Basement Development | Finished |
| Basement Type | Full (finished) |
| Cooling Type | Central Air Conditioning |
| Exterior Finish | Brick |
| Foundation Type | Concrete |
| Heating Fuel | Natural Gas |
| Heating Type | Forced Air |
| Size Interior | 0 - 699 Ft2 |
| Type | Other |
| Utility Water | Municipal Water |
Parking
| No Garage |
Land
| Acreage | No |
| Land Amenities | Public Transit, Park |
| Sewer | Sanitary Sewer |
Rooms
| Level | Type | Length | Width | Dimensions |
|---|---|---|---|---|
| Basement | Foyer | 3.65 m | 2.56 m | 3.65 m x 2.56 m |
| Basement | Living Room | 4.87 m | 3.81 m | 4.87 m x 3.81 m |
| Basement | Dining Room | 3.96 m | 1.75 m | 3.96 m x 1.75 m |
| Basement | Kitchen | 4.34 m | 2.2 m | 4.34 m x 2.2 m |
| Basement | Bedroom | 3.7 m | 3.58 m | 3.7 m x 3.58 m |
| Basement | Bedroom | 3.73 m | 3.58 m | 3.73 m x 3.58 m |
https://www.realtor.ca/real-estate/28928558/631-eagle-crest-heights-ottawa-8211-stittsville-north
Contact Us
Contact us for more information

Abhishek Bhateja
Salesperson
www.bhateja.ca/
www.facebook.com/bhatejarealestate/
www.linkedin.com/in/abhishek-bhateja-92809079/
555 Legget Drive
Kanata, Ontario K2K 2X3
(613) 270-8200
(613) 270-0463
www.teamrealty.ca/



