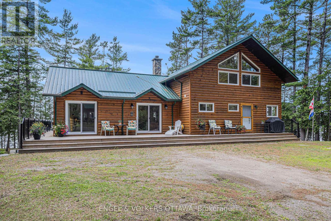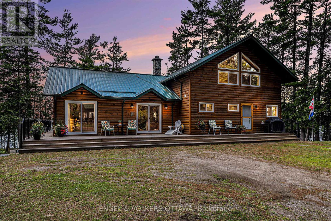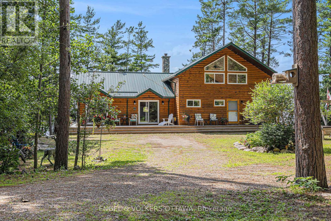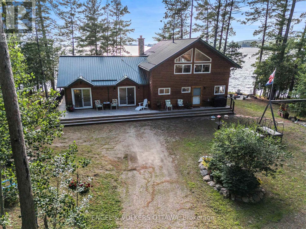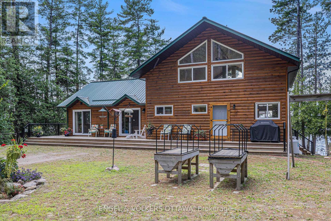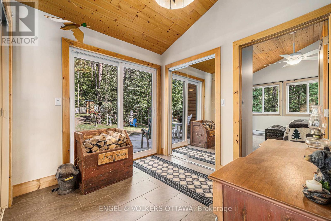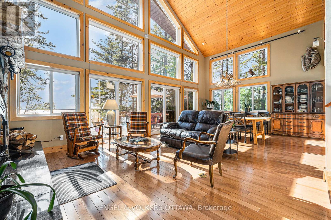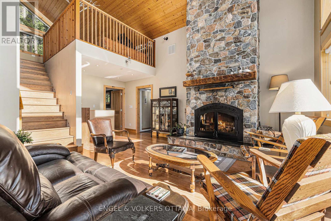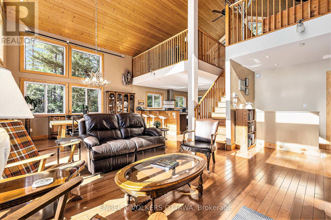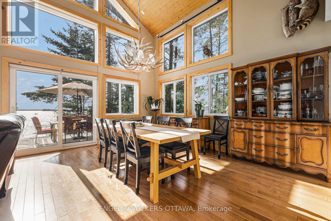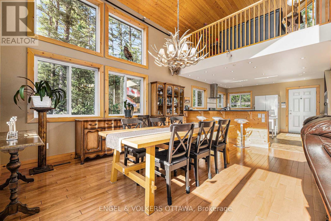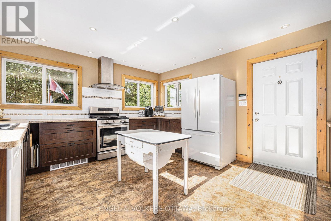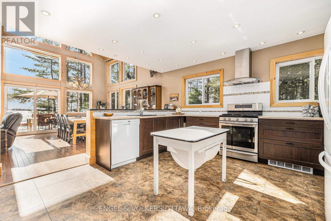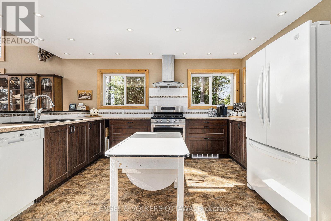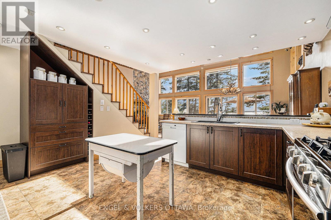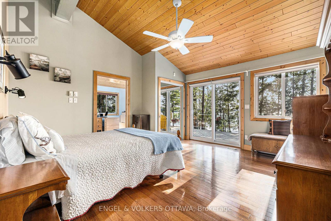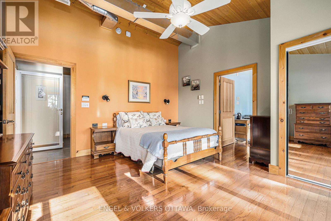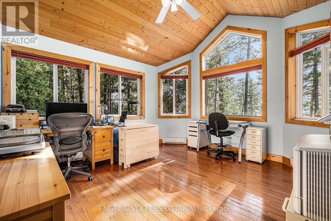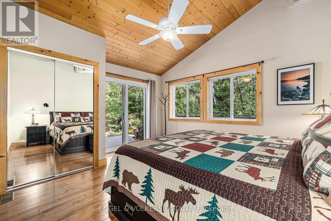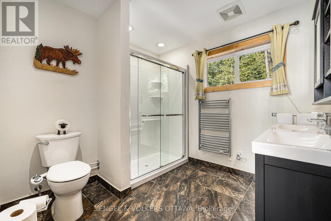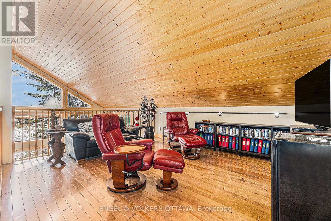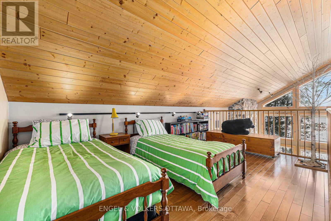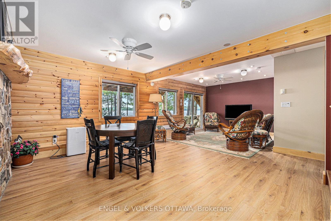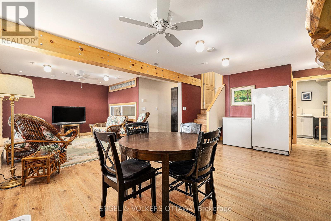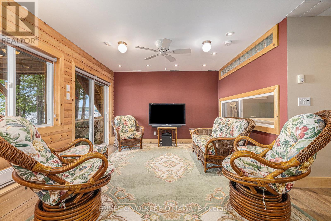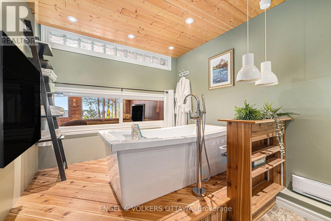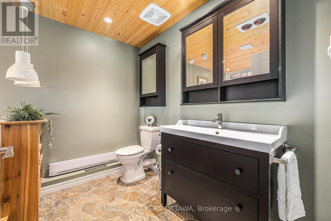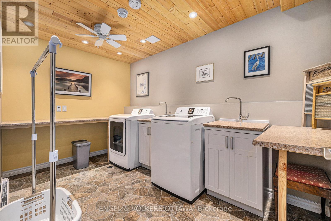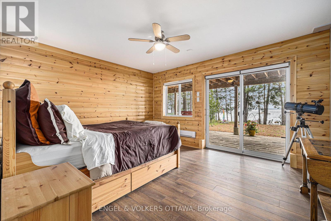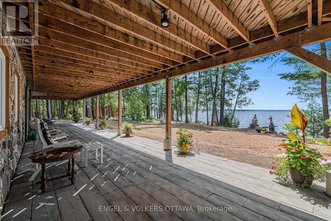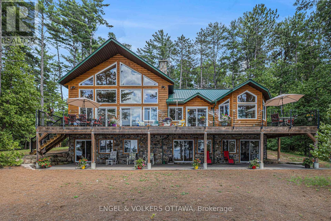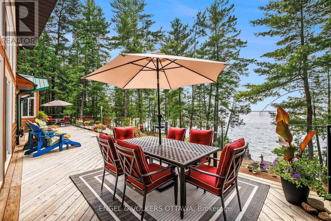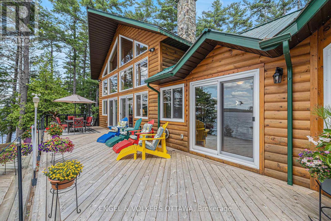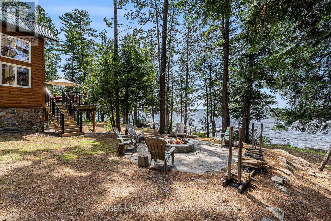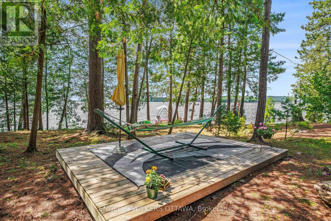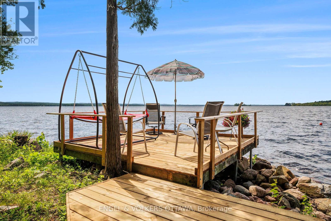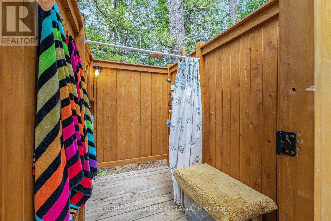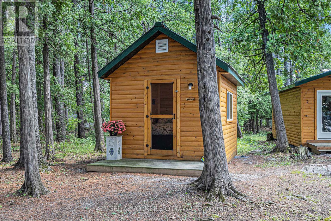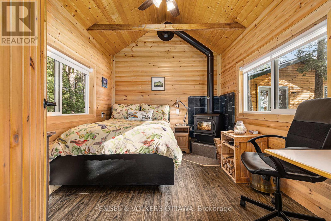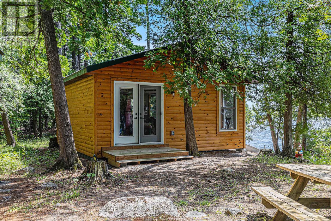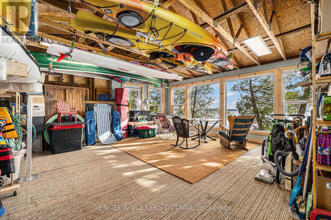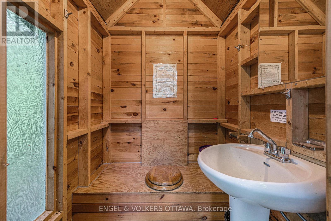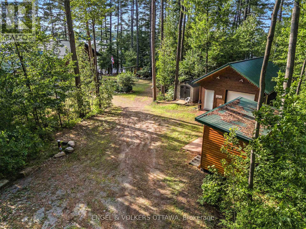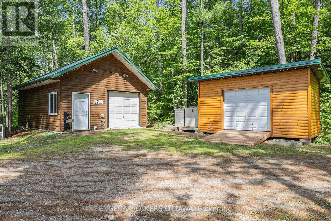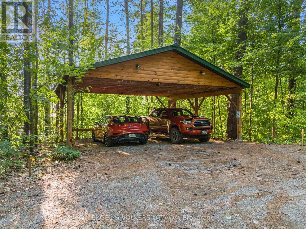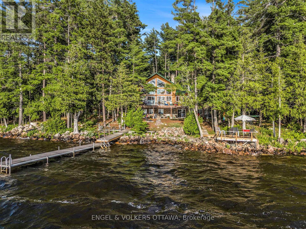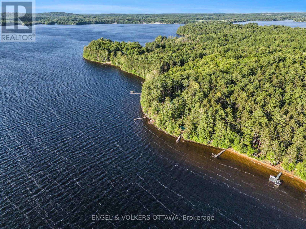631 Golden Lyn Way Bonnechere Valley, Ontario K0J 1X0
$1,249,900
Welcome to 631 Golden Lyn Way! This stunning 4-bedroom, 2-bathroom all-season custom-built residence is located right on the waterfront of the beautiful Golden Lake. Meticulously upgraded and well-maintained, this property offers a true cottage feel without compromising on luxury amenities, comfort, and well-thought-out details. Stepping into the home, you will notice the welcoming feel, hardwood flooring, cathedral ceilings, and big windows that flood the space with natural light. The spacious kitchen offers a convenient breakfast bar, plenty of counter space & cabinets for storage - perfect for hosting & entertaining. The open-concept living & dining area is the true heart of the home, featuring a grand stone fireplace that serves as the main heat source of the residence - the perfect gathering space to enjoy cozy evenings by the fire. A spacious entry, large primary bedroom, guest bedroom, office space & 4-piece bath round out the main level. Upstairs, the loft offers extra space, with views of the lake & forest. On the lower level, you will find a recreation area, 3-piece bathroom w. a free-standing bathtub, two bedrooms, a dedicated laundry room & plenty of space for storage. All bedrooms in the home feature direct access to the outdoors - whether to the patio on the lower level or wraparound porch and deck on the main level - catching the morning sun while sipping your coffee, or views of the sunset in the evening are guaranteed. The property also features two private docks, a waterfront deck, bunkie with wood stove, boathouse, outdoor shower, outhouse w. sink & running water, detached oversized heated 1-car garage, and carport. Only a 20-minute drive away from Eganville, and a 45-minute drive to Pembroke, this is the perfect spot for those leading an active lifestyle, seeking privacy & serenity, who also enjoy the convenience of being close to amenities & vibrant town centres. Don't miss out on experiencing this fantastic turn-key opportunity for yourself! (id:19720)
Property Details
| MLS® Number | X12268344 |
| Property Type | Single Family |
| Community Name | 560 - Eganville/Bonnechere Twp |
| Easement | Unknown |
| Features | Carpet Free |
| Parking Space Total | 11 |
| Structure | Patio(s), Deck, Boathouse |
| View Type | Direct Water View |
| Water Front Type | Waterfront |
Building
| Bathroom Total | 2 |
| Bedrooms Above Ground | 2 |
| Bedrooms Below Ground | 2 |
| Bedrooms Total | 4 |
| Amenities | Fireplace(s) |
| Appliances | Water Heater, Water Softener, Water Treatment, Dishwasher, Dryer, Freezer, Range, Washer, Refrigerator |
| Architectural Style | Bungalow |
| Basement Development | Finished |
| Basement Features | Walk Out |
| Basement Type | N/a (finished) |
| Construction Style Attachment | Detached |
| Cooling Type | None |
| Exterior Finish | Stone, Wood |
| Fireplace Present | Yes |
| Flooring Type | Tile, Hardwood |
| Foundation Type | Insulated Concrete Forms |
| Heating Fuel | Electric |
| Heating Type | Baseboard Heaters |
| Stories Total | 1 |
| Size Interior | 2,500 - 3,000 Ft2 |
| Type | House |
| Utility Water | Drilled Well |
Parking
| Detached Garage | |
| Garage |
Land
| Access Type | Private Road, Year-round Access, Private Docking |
| Acreage | No |
| Sewer | Septic System |
| Size Depth | 319 Ft ,8 In |
| Size Frontage | 316 Ft ,7 In |
| Size Irregular | 316.6 X 319.7 Ft |
| Size Total Text | 316.6 X 319.7 Ft |
Rooms
| Level | Type | Length | Width | Dimensions |
|---|---|---|---|---|
| Lower Level | Bathroom | 3.63 m | 2.54 m | 3.63 m x 2.54 m |
| Lower Level | Utility Room | 3.91 m | 1.82 m | 3.91 m x 1.82 m |
| Lower Level | Laundry Room | 3.81 m | 2.43 m | 3.81 m x 2.43 m |
| Lower Level | Other | 8.34 m | 3.71 m | 8.34 m x 3.71 m |
| Lower Level | Bedroom 3 | 4.24 m | 3.75 m | 4.24 m x 3.75 m |
| Lower Level | Bedroom 4 | 3.81 m | 3.75 m | 3.81 m x 3.75 m |
| Lower Level | Recreational, Games Room | 8.02 m | 5.53 m | 8.02 m x 5.53 m |
| Main Level | Kitchen | 4.16 m | 4.06 m | 4.16 m x 4.06 m |
| Main Level | Dining Room | 5.33 m | 4.07 m | 5.33 m x 4.07 m |
| Main Level | Living Room | 5.33 m | 4.07 m | 5.33 m x 4.07 m |
| Main Level | Bathroom | 2.79 m | 2.59 m | 2.79 m x 2.59 m |
| Main Level | Foyer | 2.79 m | 2.46 m | 2.79 m x 2.46 m |
| Main Level | Primary Bedroom | 4.57 m | 4.29 m | 4.57 m x 4.29 m |
| Main Level | Office | 4.06 m | 3.83 m | 4.06 m x 3.83 m |
| Main Level | Bedroom 2 | 4.33 m | 3.91 m | 4.33 m x 3.91 m |
| Upper Level | Loft | 8.12 m | 4.67 m | 8.12 m x 4.67 m |
Contact Us
Contact us for more information

Craig Smith
Salesperson
292 Somerset Street West
Ottawa, Ontario K2P 0J6
(613) 422-8688
(613) 422-6200
ottawacentral.evrealestate.com/


