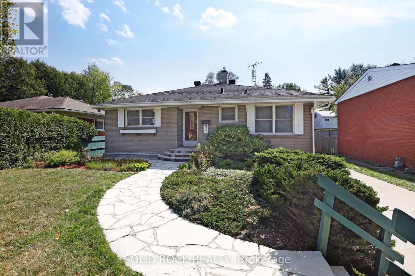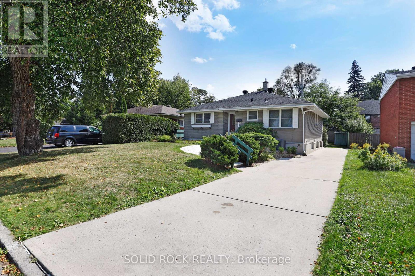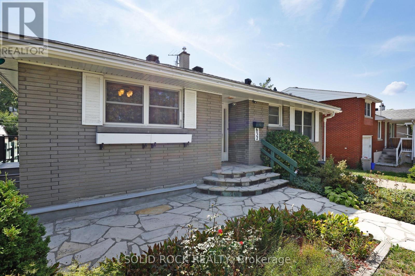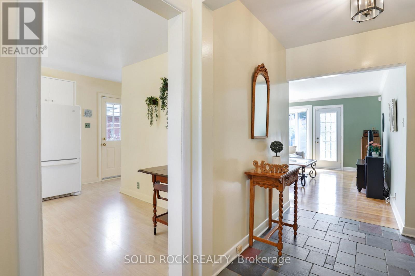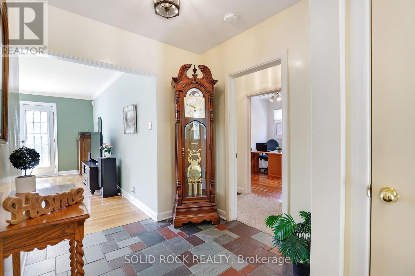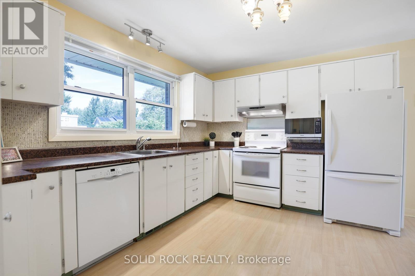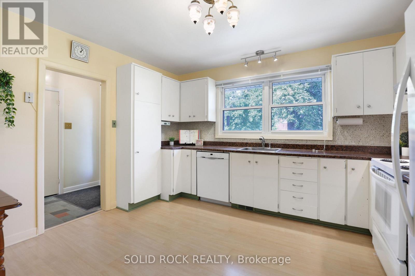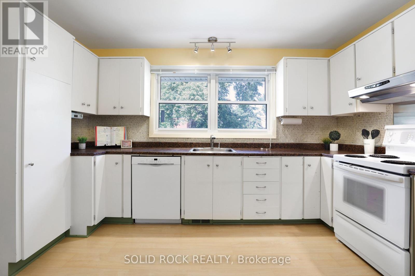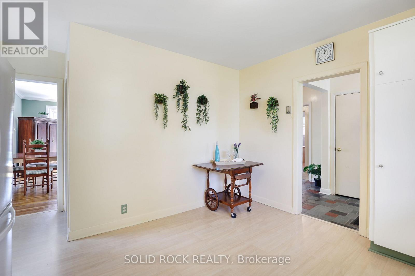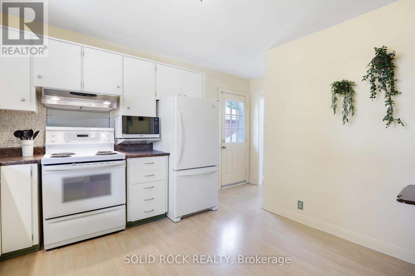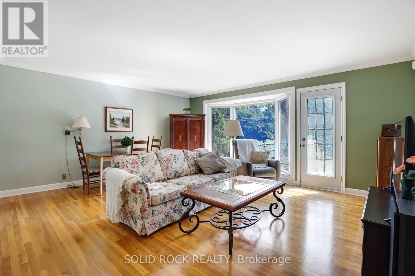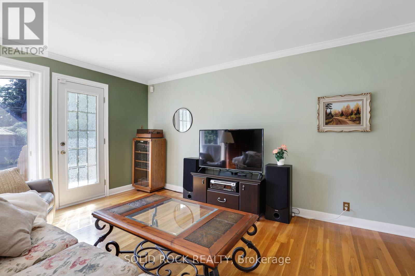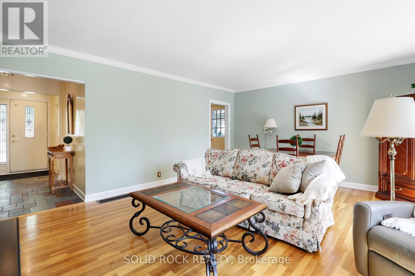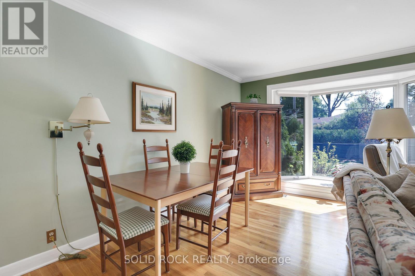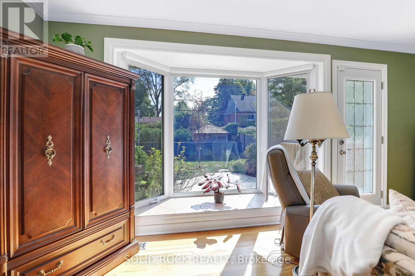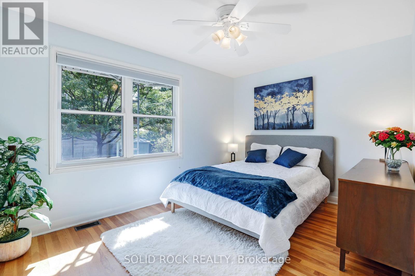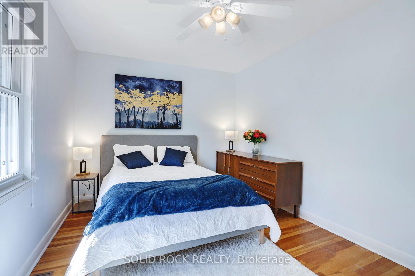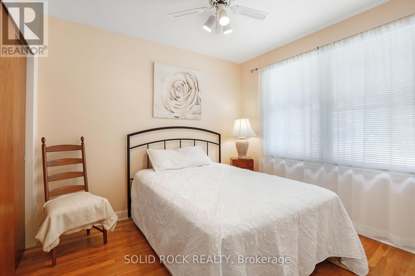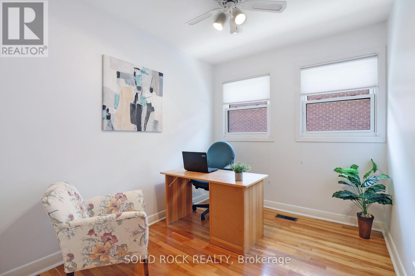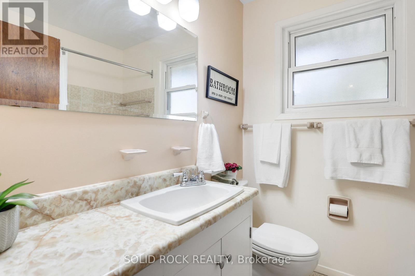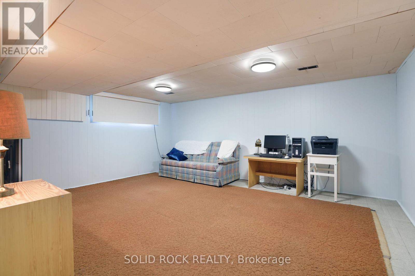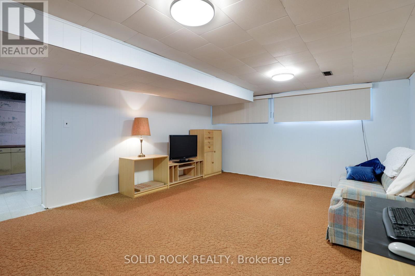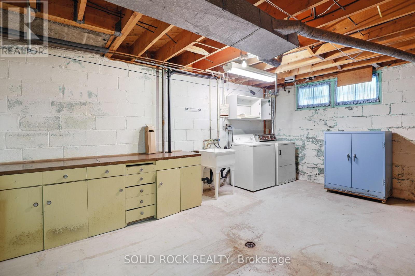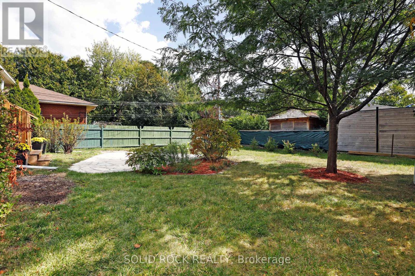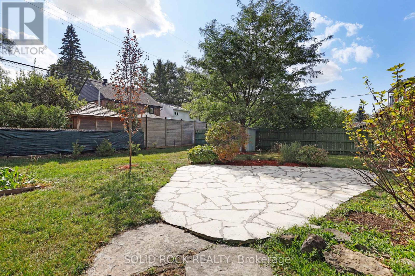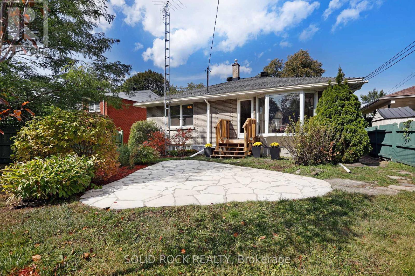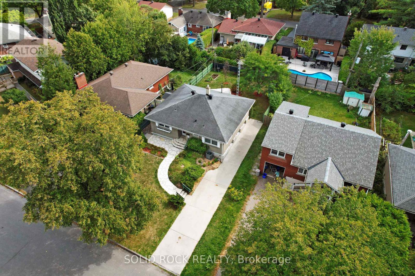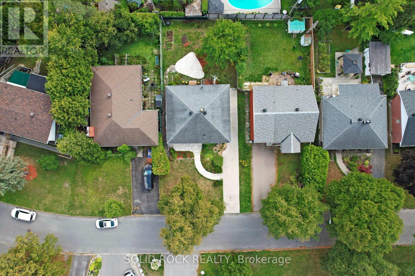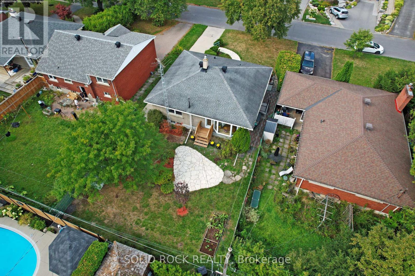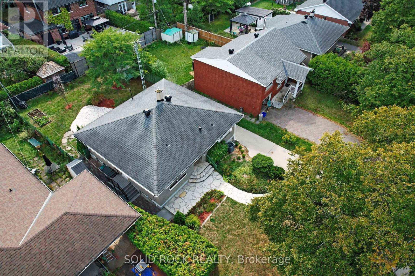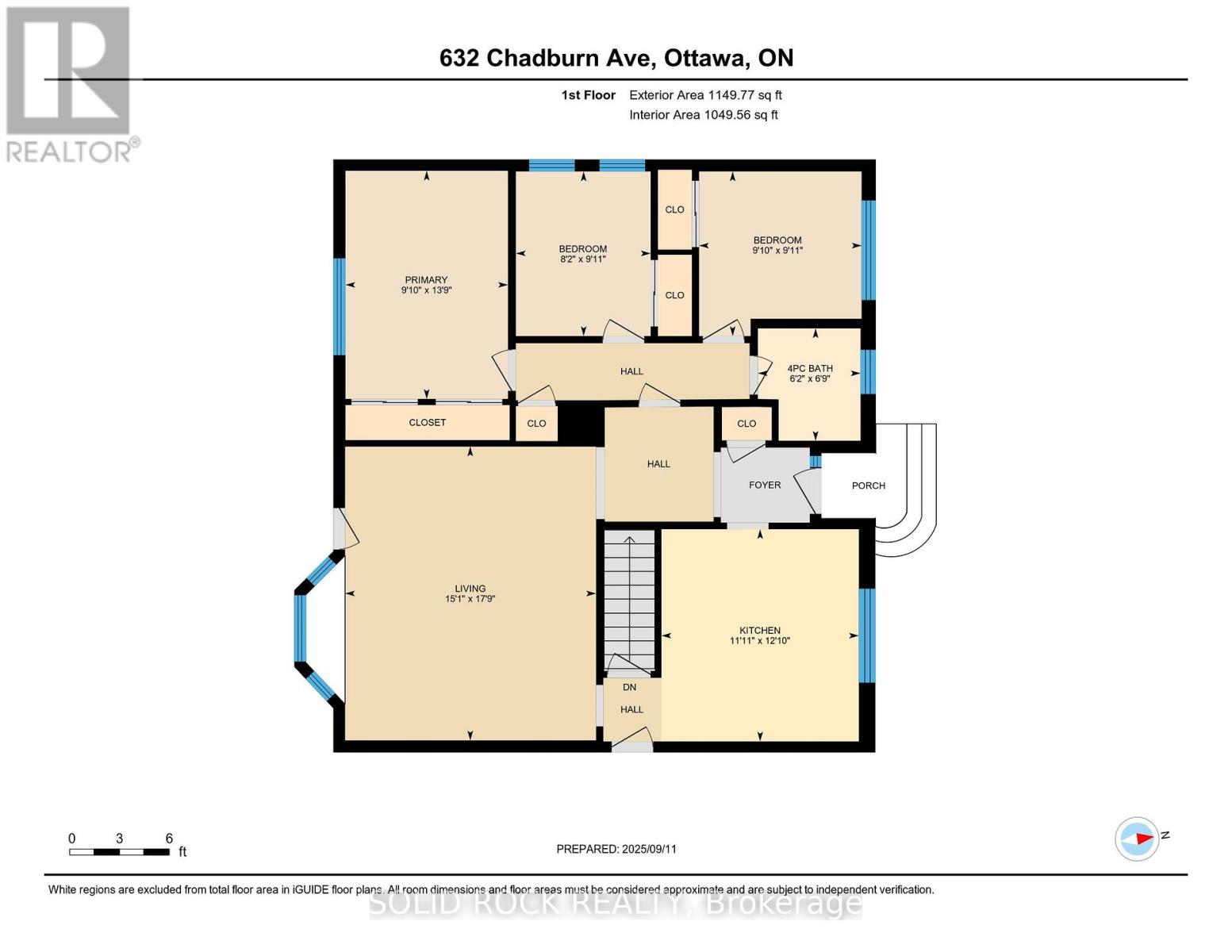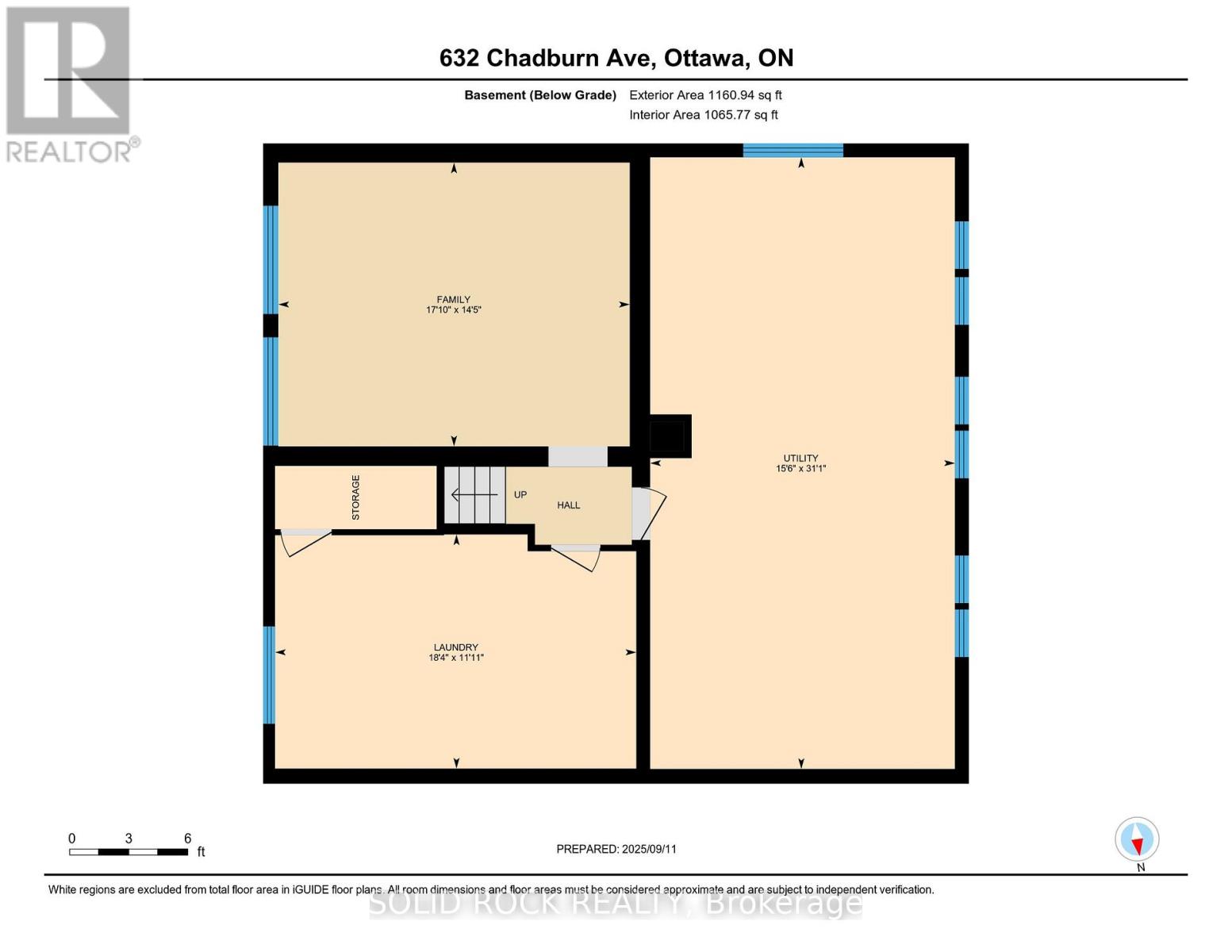632 Chadburn Avenue Ottawa, Ontario K1G 0Y7
$699,000
Located in the heart of Riverview Park minutes from Trainyards, shops, restaurants, and just 5 minutes downtown this solid 1960s bungalow offers the perfect balance of convenience and opportunity. With three bedrooms, a bright open-concept living/dining area, and a generous kitchen, the home provides a smart, functional layout with plenty of room to modernize and add value. Lovingly maintained by one family for over 40 years, its ready for new owners to bring fresh design ideas and make it their own. Key updates are already taken care of: furnace and AC (2024), owned hot water tank (2025), roof (approx. 2014), plus upgraded drainage and parging (approx 1990). Step into the south-facing backyard and you'll find all-day sun and a stone patio, perfect for after-work downtime or weekend entertaining. Whether you're looking for a quick commute, a home office setup, or a property with long-term growth potential, this well-located bungalow checks all the boxes. Move in right away, update at your own pace, and create the modern home you've been waiting for in Riverview Park. Being sold under Power of Attorney. (id:19720)
Property Details
| MLS® Number | X12403100 |
| Property Type | Single Family |
| Community Name | 3602 - Riverview Park |
| Amenities Near By | Public Transit, Place Of Worship, Schools, Hospital |
| Features | Flat Site, Carpet Free |
| Parking Space Total | 4 |
| Structure | Shed |
Building
| Bathroom Total | 1 |
| Bedrooms Above Ground | 3 |
| Bedrooms Total | 3 |
| Appliances | Water Heater, All, Dishwasher, Dryer, Freezer, Microwave, Stove, Washer, Refrigerator |
| Architectural Style | Bungalow |
| Basement Development | Partially Finished |
| Basement Type | Full (partially Finished) |
| Construction Style Attachment | Detached |
| Cooling Type | Central Air Conditioning |
| Exterior Finish | Brick |
| Flooring Type | Hardwood |
| Foundation Type | Block |
| Heating Fuel | Natural Gas |
| Heating Type | Forced Air |
| Stories Total | 1 |
| Size Interior | 1,100 - 1,500 Ft2 |
| Type | House |
| Utility Water | Municipal Water |
Parking
| No Garage |
Land
| Acreage | No |
| Land Amenities | Public Transit, Place Of Worship, Schools, Hospital |
| Landscape Features | Landscaped |
| Sewer | Sanitary Sewer |
| Size Depth | 110 Ft |
| Size Frontage | 50 Ft |
| Size Irregular | 50 X 110 Ft |
| Size Total Text | 50 X 110 Ft |
| Zoning Description | R10 - Residential |
Rooms
| Level | Type | Length | Width | Dimensions |
|---|---|---|---|---|
| Basement | Recreational, Games Room | 5.44 m | 4.39 m | 5.44 m x 4.39 m |
| Basement | Laundry Room | 5.59 m | 3.63 m | 5.59 m x 3.63 m |
| Main Level | Living Room | 5.4 m | 4.61 m | 5.4 m x 4.61 m |
| Main Level | Kitchen | 3.9 m | 3.63 m | 3.9 m x 3.63 m |
| Main Level | Primary Bedroom | 4.19 m | 2.99 m | 4.19 m x 2.99 m |
| Main Level | Bedroom 2 | 3.02 m | 2.48 m | 3.02 m x 2.48 m |
| Main Level | Bedroom 3 | 3.02 m | 2.99 m | 3.02 m x 2.99 m |
https://www.realtor.ca/real-estate/28861581/632-chadburn-avenue-ottawa-3602-riverview-park
Contact Us
Contact us for more information

Lana Burnley
Salesperson
www.youtube.com/embed/5LwvlNe0xrs
www.youtube.com/embed/T5n9GQFlbrs
www.athomewithlanab.com/
www.facebook.com/LanaBurnleyRealtor/
www.linkedin.com/in/lanaburnley/
5 Corvus Court
Ottawa, Ontario K2E 7Z4
(855) 484-6042
(613) 733-3435


