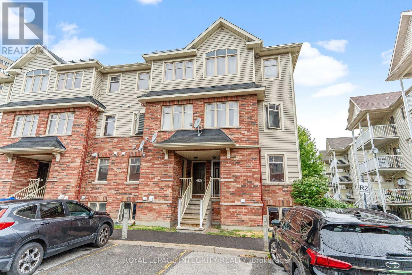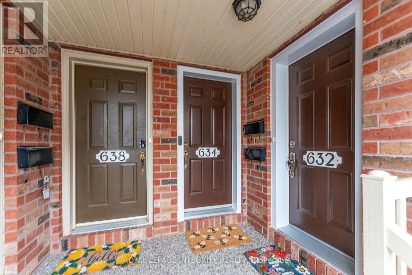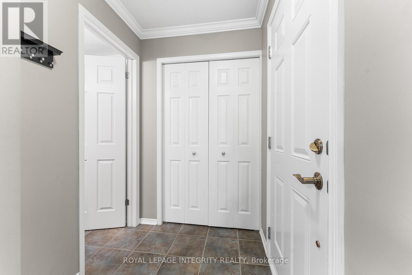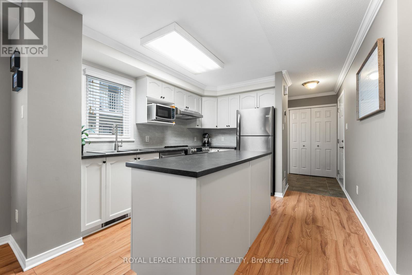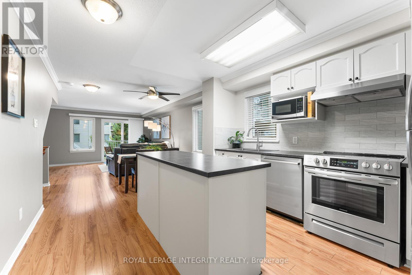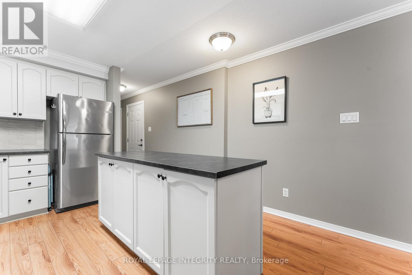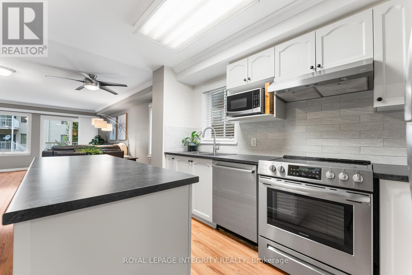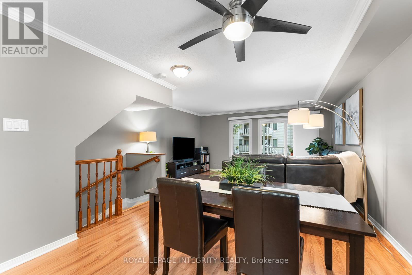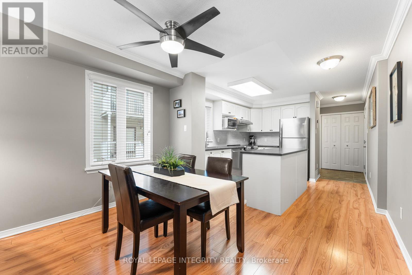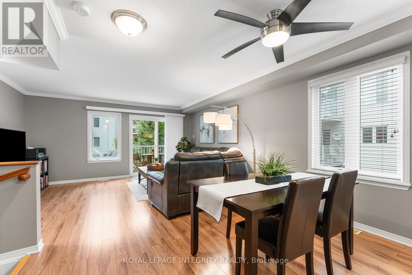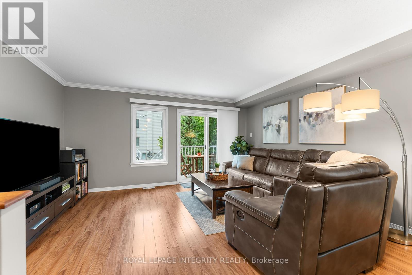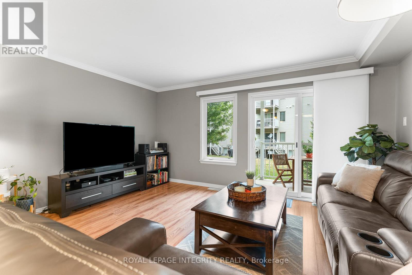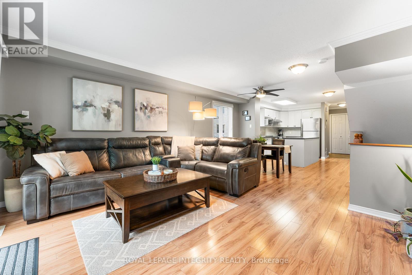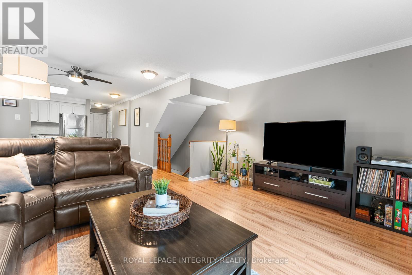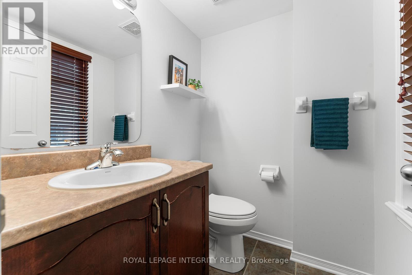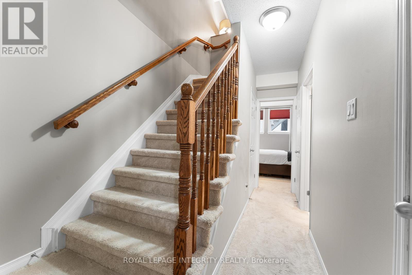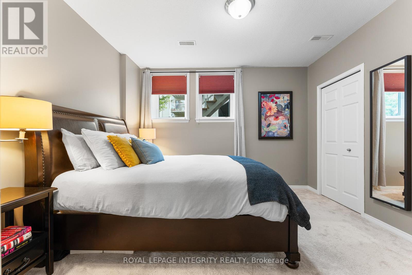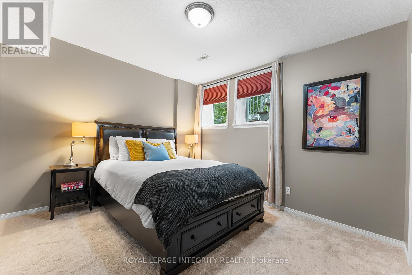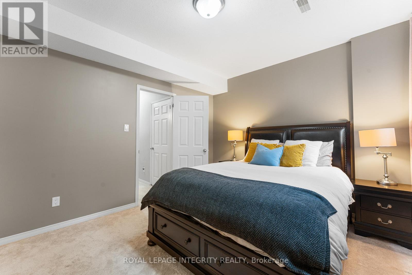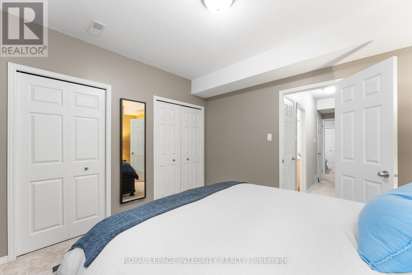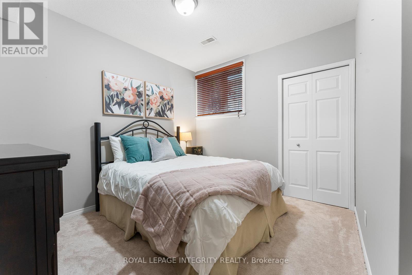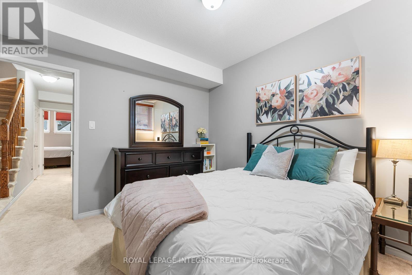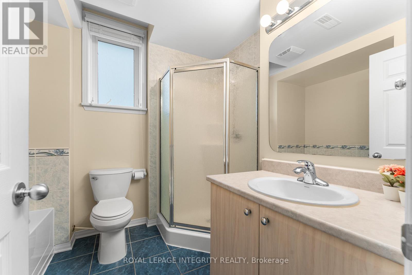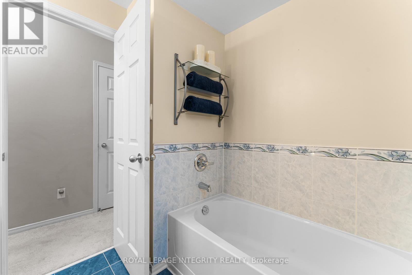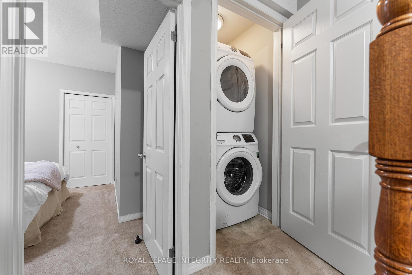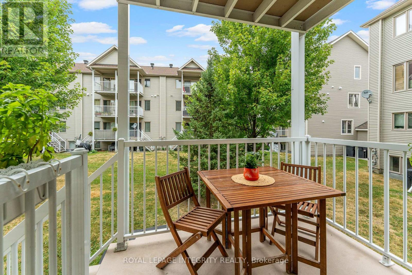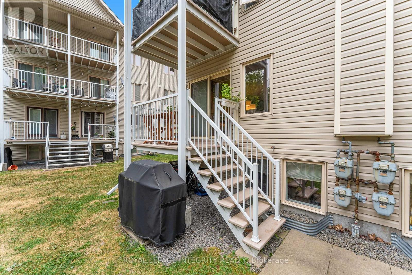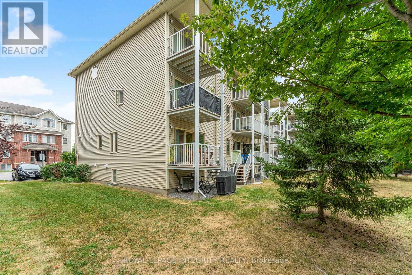632 Reardon Private Ottawa, Ontario K1V 2K9
$389,900Maintenance, Water
$455 Monthly
Maintenance, Water
$455 Monthly2 Parking Spots!!! Welcome to this inviting lower unit condo offering 2 bedrooms, 2 bathrooms, and an open-concept layout. The refreshed kitchen flows seamlessly into the living and dining areas, perfect for both everyday living and entertaining. Enjoy the warmth of laminate flooring throughout the main floor. The primary bedroom features double closets, providing ample storage, with 4pc bathroom and stacked laundry conveniently nearby. Step outside to your private balcony overlooking greenspace, where BBQs are permitted a rare bonus! Located close to schools, transit, and parks, this condo combines comfort with accessibility in a desirable location. (id:19720)
Property Details
| MLS® Number | X12356873 |
| Property Type | Single Family |
| Community Name | 3804 - Heron Gate/Industrial Park |
| Amenities Near By | Public Transit |
| Community Features | Pet Restrictions |
| Equipment Type | Water Heater - Gas, Water Heater |
| Features | Balcony |
| Parking Space Total | 2 |
| Rental Equipment Type | Water Heater - Gas, Water Heater |
Building
| Bathroom Total | 2 |
| Bedrooms Below Ground | 2 |
| Bedrooms Total | 2 |
| Appliances | Blinds, Dishwasher, Dryer, Stove, Washer, Refrigerator |
| Basement Development | Finished |
| Basement Type | N/a (finished) |
| Cooling Type | Central Air Conditioning |
| Exterior Finish | Brick, Vinyl Siding |
| Foundation Type | Poured Concrete |
| Half Bath Total | 1 |
| Heating Fuel | Natural Gas |
| Heating Type | Forced Air |
| Stories Total | 2 |
| Size Interior | 1,000 - 1,199 Ft2 |
| Type | Row / Townhouse |
Parking
| No Garage |
Land
| Acreage | No |
| Land Amenities | Public Transit |
| Zoning Description | R6a Sch |
Rooms
| Level | Type | Length | Width | Dimensions |
|---|---|---|---|---|
| Lower Level | Primary Bedroom | 3.3274 m | 2.921 m | 3.3274 m x 2.921 m |
| Lower Level | Bedroom | 3.3528 m | 3.7084 m | 3.3528 m x 3.7084 m |
| Main Level | Kitchen | 3.3528 m | 3.7338 m | 3.3528 m x 3.7338 m |
| Main Level | Dining Room | 2.4384 m | 3.3274 m | 2.4384 m x 3.3274 m |
| Main Level | Living Room | 4.6228 m | 3.556 m | 4.6228 m x 3.556 m |
Contact Us
Contact us for more information
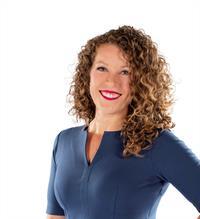
Julia Johnston
Salesperson
www.stirlingjohnstonhometeam.ca/
www.facebook.com/stirlingjohnstonhometeam
twitter.com/stirlingjohnstonhometeam
www.linkedin.com/profile/view?id=116063484&trk=tab_pro
2148 Carling Ave., Unit 6
Ottawa, Ontario K2A 1H1
(613) 829-1818
royallepageintegrity.ca/

Ian Stirling
Salesperson
www.stirlingjohnstonhometeam.ca/
www.facebook.com/StirlingJohnstonHomeTeam
twitter.com/ianstirlinghome
2148 Carling Ave., Unit 6
Ottawa, Ontario K2A 1H1
(613) 829-1818
royallepageintegrity.ca/


