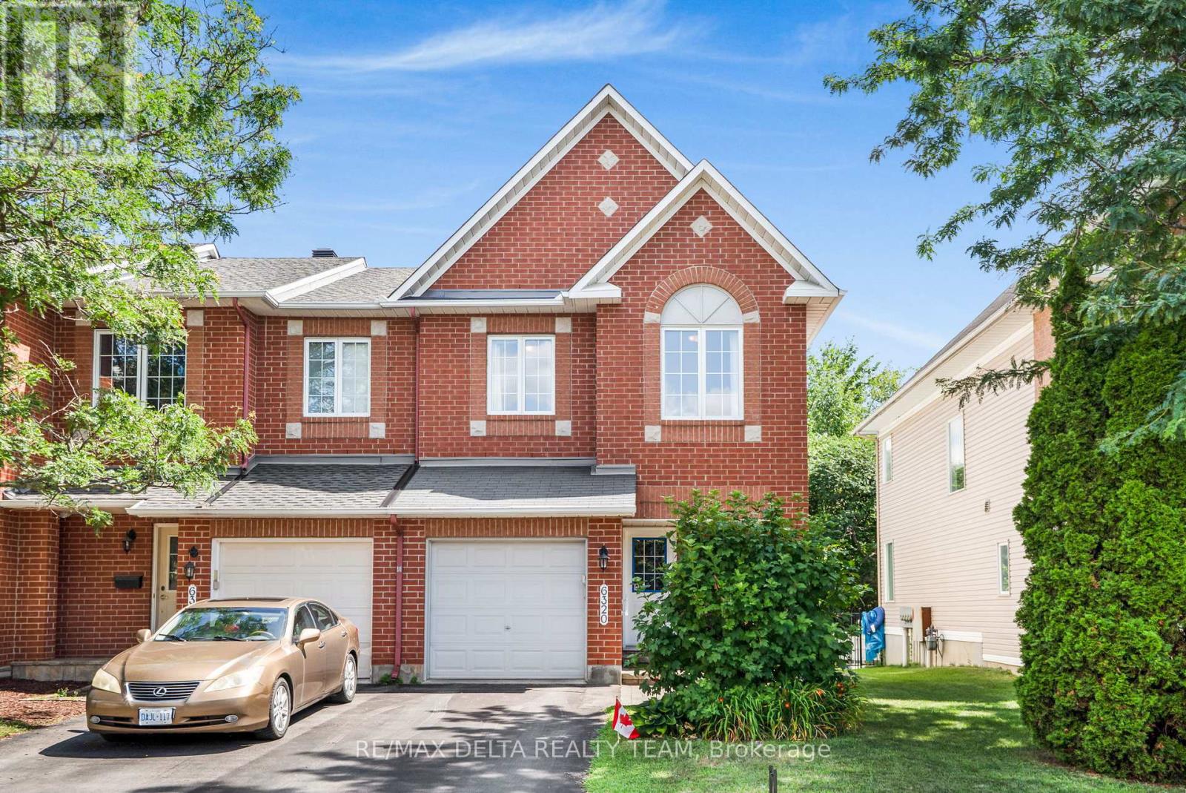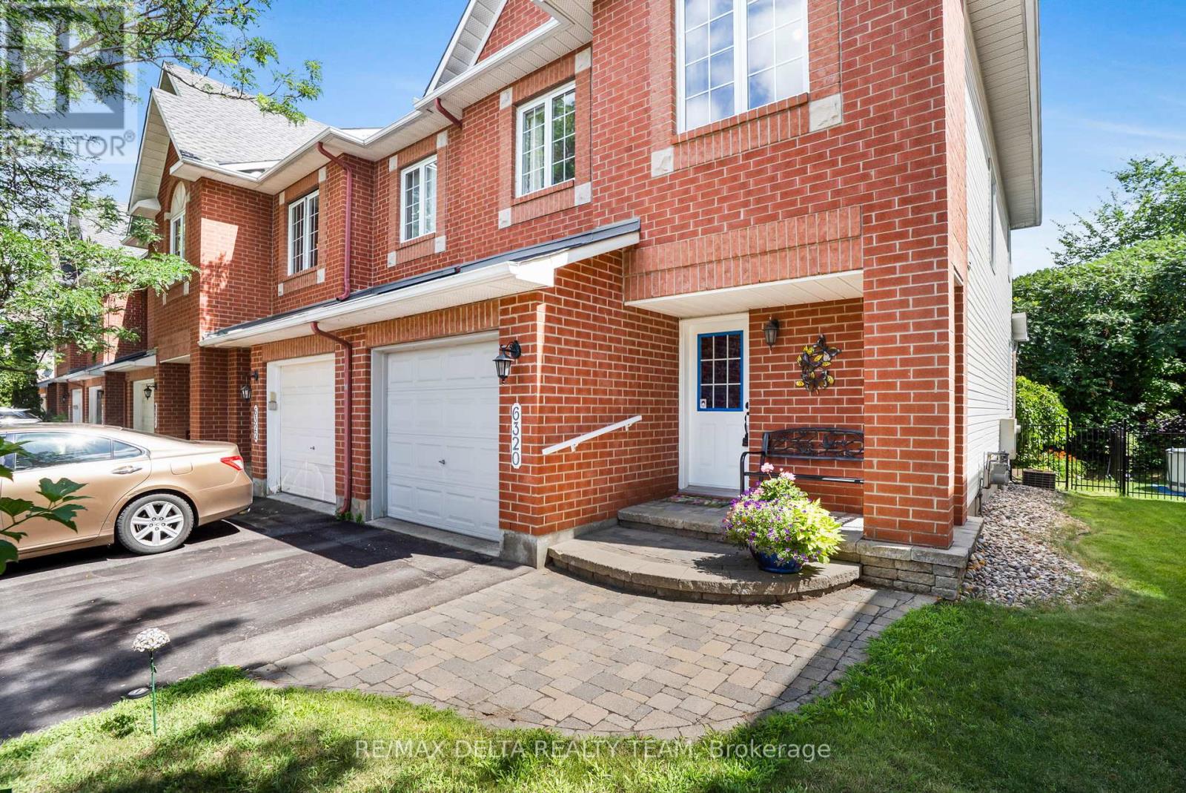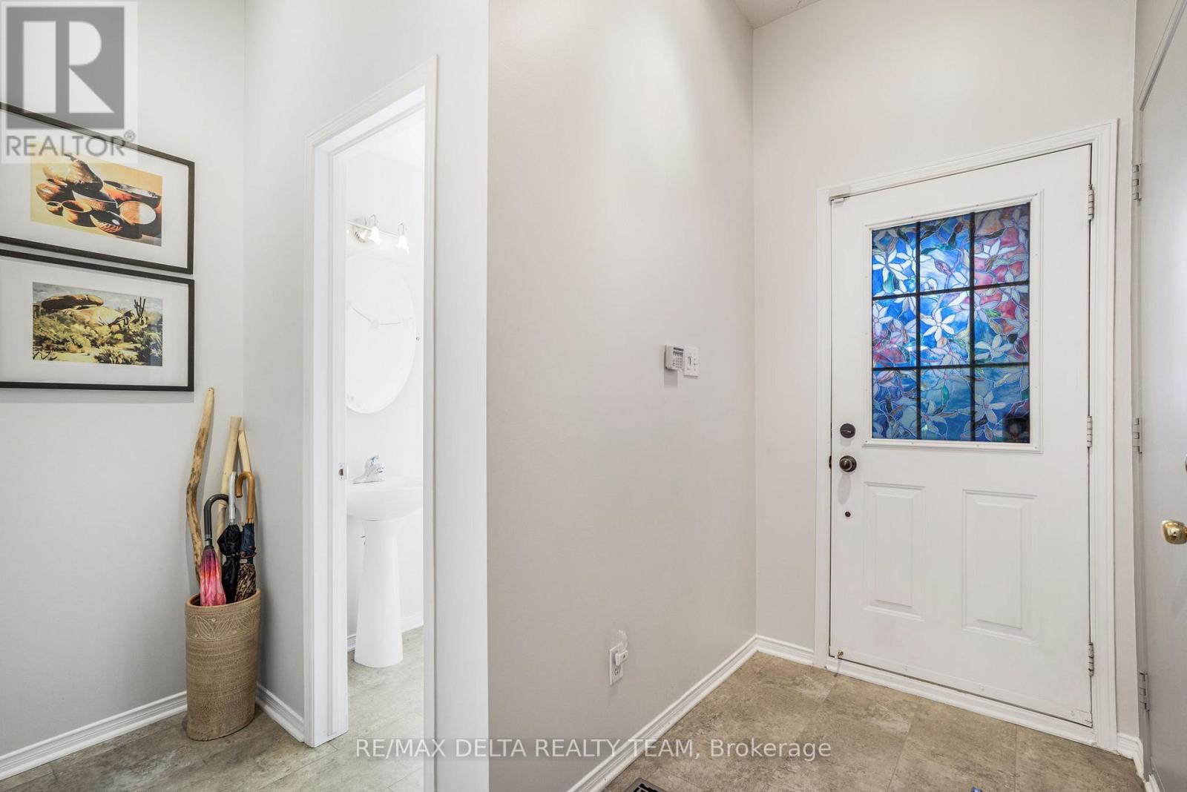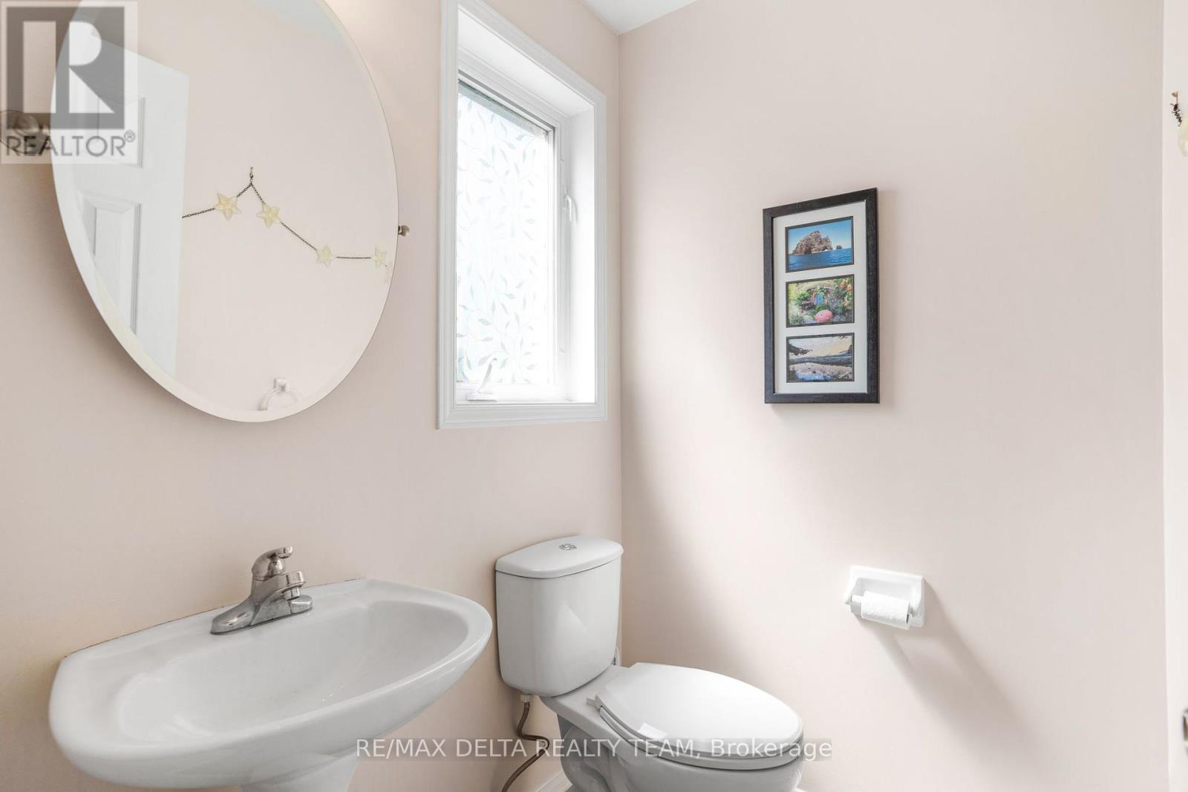6320 Sablewood Place Ottawa, Ontario K1C 7M6
$685,000
Tucked away on a quiet street and backing onto a tranquil treed backdrop, this beautifully maintained 3-bedroom, 2.5-bath end unit townhouse offers the perfect combination of comfort, style, and privacy in one of Orléans' most desirable neighbourhoods. Step inside to discover hardwood floors throughout the main and upper levels, creating a warm and cohesive flow. The bright, sun filled main floor features a cozy living room with a gas fireplace, perfect for relaxing evenings, and a dining area that opens directly to the backyard, ideal for indoor-outdoor entertaining. The kitchen was tastefully upgraded in 2022, showcasing soft-close grey shaker-style cabinetry, a modern tile backsplash, stainless steel appliances, and thoughtful finishes that make both cooking and entertaining a pleasure. Upstairs, the spacious primary suite offers a peaceful retreat with a 3-piece ensuite and a walk-in closet. Two additional bedrooms and a full bathroom provide comfortable accommodations for family, guests, or a home office. The fully finished basement adds even more living space with a large recreation room, laundry area, and ample storage, giving you flexibility to suit your lifestyle. Step outside to your own private, fully fenced backyard oasis, complete with a small deck, interlock patio, and beautiful views of the mature trees behind, perfect for summer BBQs or a quiet morning coffee. With its prime location, elegant updates, and thoughtful design, 6320 Sablewood Place is the perfect place to call home. (id:19720)
Property Details
| MLS® Number | X12323681 |
| Property Type | Single Family |
| Community Name | 2009 - Chapel Hill |
| Equipment Type | Water Heater |
| Features | Gazebo |
| Parking Space Total | 3 |
| Rental Equipment Type | Water Heater |
| Structure | Deck, Patio(s) |
Building
| Bathroom Total | 3 |
| Bedrooms Above Ground | 3 |
| Bedrooms Total | 3 |
| Amenities | Fireplace(s) |
| Appliances | Garage Door Opener Remote(s), Dishwasher, Dryer, Garage Door Opener, Hood Fan, Stove, Washer, Window Coverings, Refrigerator |
| Basement Development | Finished |
| Basement Type | Full (finished) |
| Construction Style Attachment | Attached |
| Cooling Type | Central Air Conditioning |
| Exterior Finish | Brick, Vinyl Siding |
| Fireplace Present | Yes |
| Fireplace Total | 1 |
| Foundation Type | Concrete |
| Half Bath Total | 1 |
| Heating Fuel | Natural Gas |
| Heating Type | Forced Air |
| Stories Total | 2 |
| Size Interior | 1,100 - 1,500 Ft2 |
| Type | Row / Townhouse |
| Utility Water | Municipal Water |
Parking
| Attached Garage | |
| Garage | |
| Inside Entry | |
| Tandem |
Land
| Acreage | No |
| Fence Type | Fenced Yard |
| Sewer | Sanitary Sewer |
| Size Depth | 95 Ft ,6 In |
| Size Frontage | 27 Ft ,2 In |
| Size Irregular | 27.2 X 95.5 Ft |
| Size Total Text | 27.2 X 95.5 Ft |
Rooms
| Level | Type | Length | Width | Dimensions |
|---|---|---|---|---|
| Second Level | Primary Bedroom | 4.09 m | 4.82 m | 4.09 m x 4.82 m |
| Second Level | Bedroom 2 | 2.89 m | 3.53 m | 2.89 m x 3.53 m |
| Second Level | Bedroom 3 | 2.96 m | 4 m | 2.96 m x 4 m |
| Basement | Recreational, Games Room | 3.74 m | 7.44 m | 3.74 m x 7.44 m |
| Basement | Utility Room | 3.1 m | 6.98 m | 3.1 m x 6.98 m |
| Main Level | Kitchen | 2.96 m | 3.71 m | 2.96 m x 3.71 m |
| Main Level | Dining Room | 2.25 m | 3.73 m | 2.25 m x 3.73 m |
| Main Level | Living Room | 3.68 m | 5.52 m | 3.68 m x 5.52 m |
https://www.realtor.ca/real-estate/28688337/6320-sablewood-place-ottawa-2009-chapel-hill
Contact Us
Contact us for more information

Angelo Toscano
Salesperson
www.toscanoteam.com/
www.facebook.com/angelo.toscano.75
2316 St. Joseph Blvd.
Ottawa, Ontario K1C 1E8
(613) 830-0000
(613) 830-0080
remaxdeltarealtyteam.com/

Christine Hall
Broker
www.toscanoteam.com/
2316 St. Joseph Blvd.
Ottawa, Ontario K1C 1E8
(613) 830-0000
(613) 830-0080
remaxdeltarealtyteam.com/


































