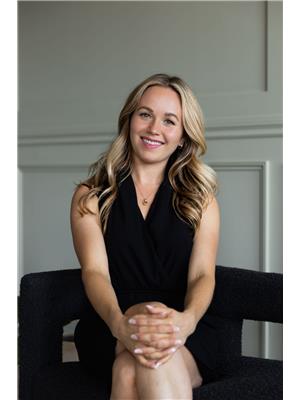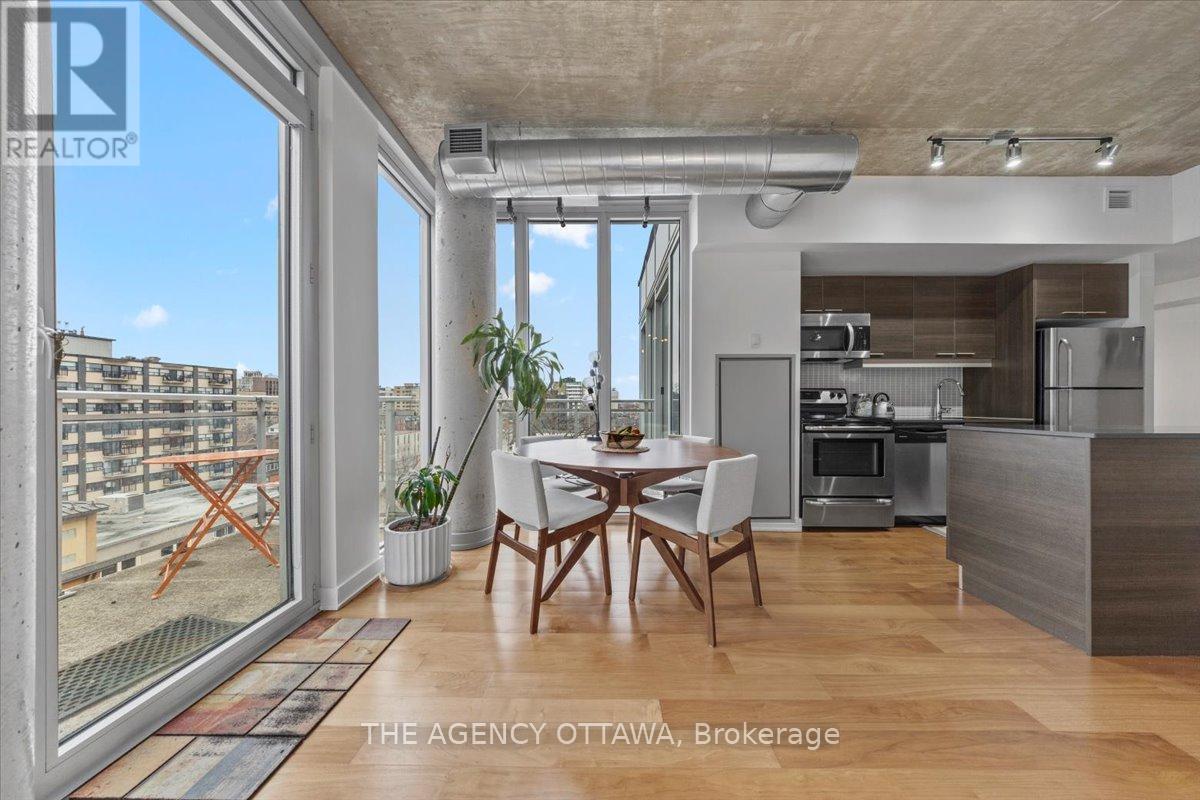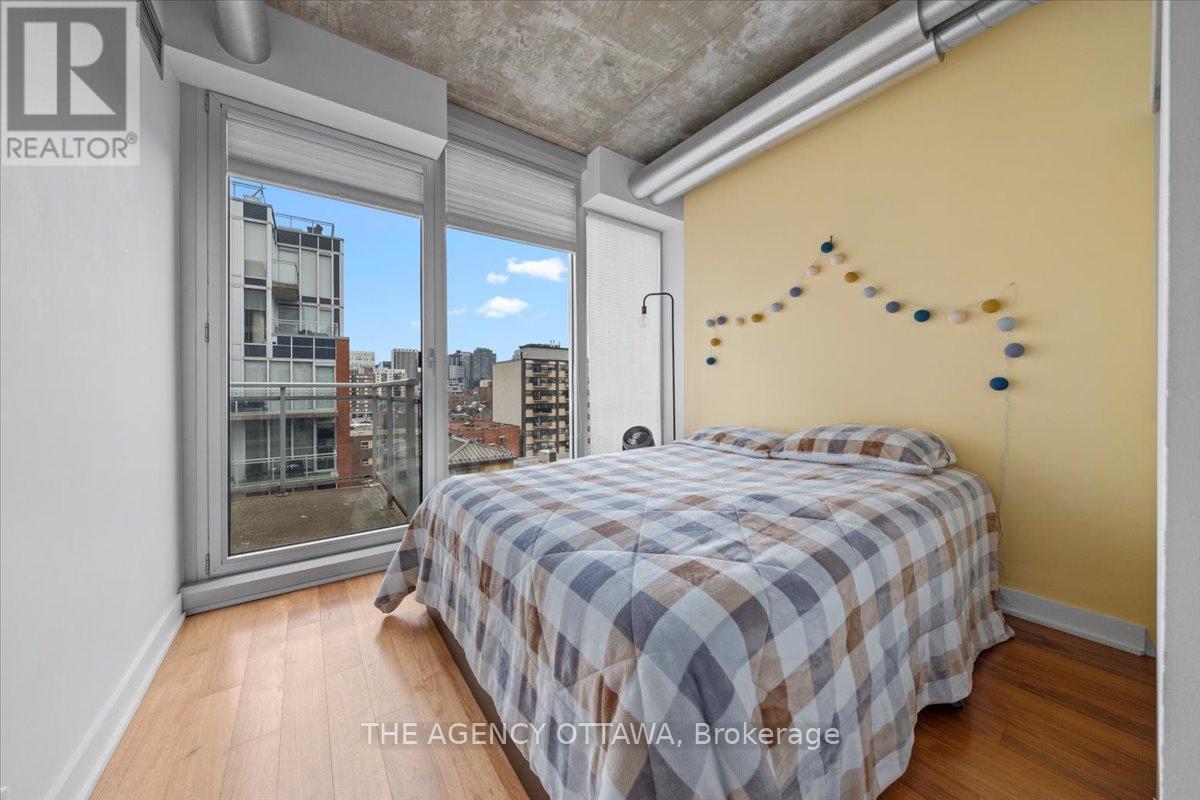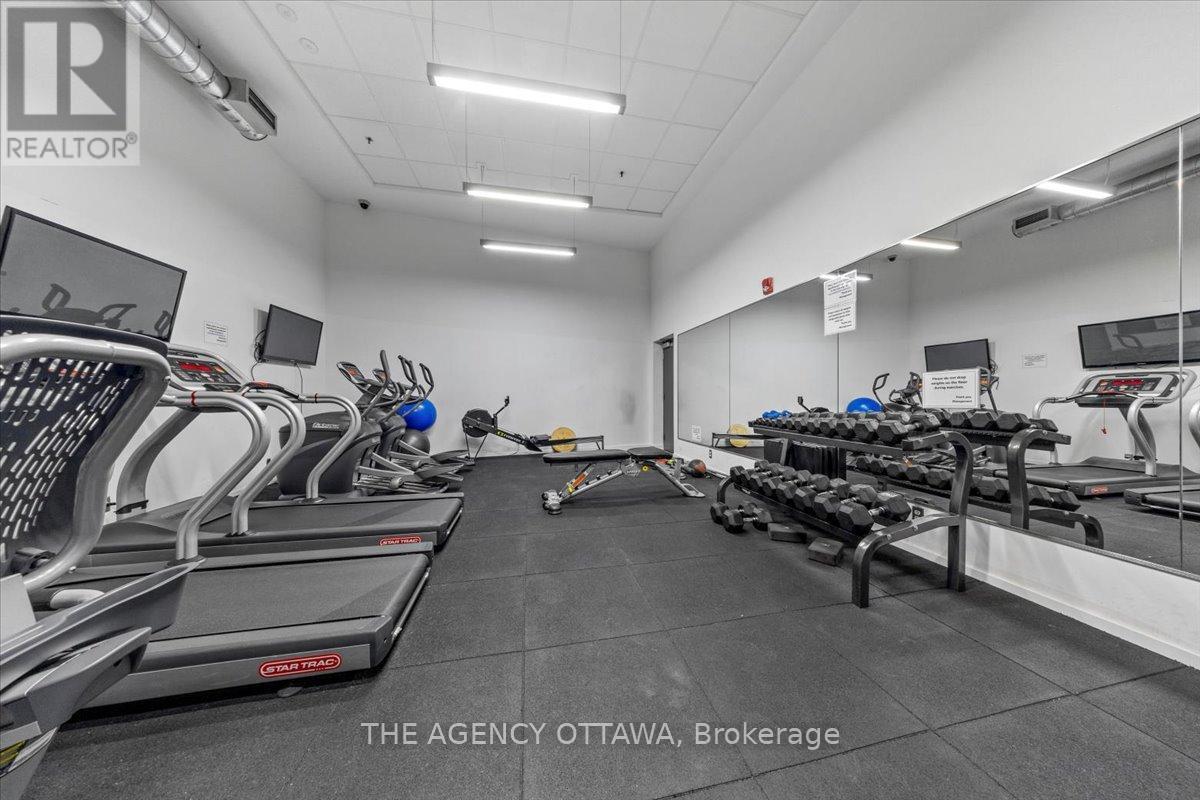633 - 349 Mcleod Street Ottawa, Ontario K2P 0S1
$2,350 Monthly
Flooded with natural light, this fully furnished 2-bedroom corner unit is located in the sought-after Central Condominiums a LEED Gold-certified development in the heart of Centretown! This stunning suite features a modern industrial-chic design, 9-foot ceilings, walls of windows, and two private balconies. The functional open-concept kitchen includes plenty of cabinetry and a central island for additional counter and storage space. Primary bedroom includes a private balcony and spacious closet. Second bedroom is the perfect guest space or work from home office. Building amenities include a concierge, party room, fitness center, and BBQ area. Experience downtown living at its finest with restaurants, shops, cafés, LCBO, Shoppers, and Starbucks just steps away! Plus, enjoy easy access to the 417 and excellent public transit options. Available May 1st, 2025. (id:19720)
Property Details
| MLS® Number | X12093029 |
| Property Type | Single Family |
| Community Name | 4103 - Ottawa Centre |
| Amenities Near By | Public Transit, Park |
| Community Features | Pet Restrictions, Community Centre |
| Features | Elevator, Balcony, Carpet Free |
Building
| Bathroom Total | 1 |
| Bedrooms Above Ground | 2 |
| Bedrooms Total | 2 |
| Amenities | Party Room, Security/concierge, Exercise Centre |
| Appliances | Dishwasher, Dryer, Hood Fan, Stove, Washer, Refrigerator |
| Cooling Type | Central Air Conditioning |
| Exterior Finish | Brick, Concrete |
| Heating Fuel | Natural Gas |
| Heating Type | Heat Pump |
| Size Interior | 700 - 799 Ft2 |
| Type | Apartment |
Parking
| No Garage |
Land
| Acreage | No |
| Land Amenities | Public Transit, Park |
Rooms
| Level | Type | Length | Width | Dimensions |
|---|---|---|---|---|
| Main Level | Primary Bedroom | 2.89 m | 2.74 m | 2.89 m x 2.74 m |
| Main Level | Living Room | 4.26 m | 3.5 m | 4.26 m x 3.5 m |
| Main Level | Kitchen | 3.04 m | 2.89 m | 3.04 m x 2.89 m |
| Main Level | Bedroom | 2.97 m | 3.04 m | 2.97 m x 3.04 m |
https://www.realtor.ca/real-estate/28191260/633-349-mcleod-street-ottawa-4103-ottawa-centre
Contact Us
Contact us for more information

Irina Popova
Broker
irinapopovahometeam.ca/
www.facebook.com/irinapopovarealestate/
www.linkedin.com/in/ottawarealestatesales/
85 Hinton Avenue
Ottawa, Ontario K1Y 0Z7
(613) 422-5834



























