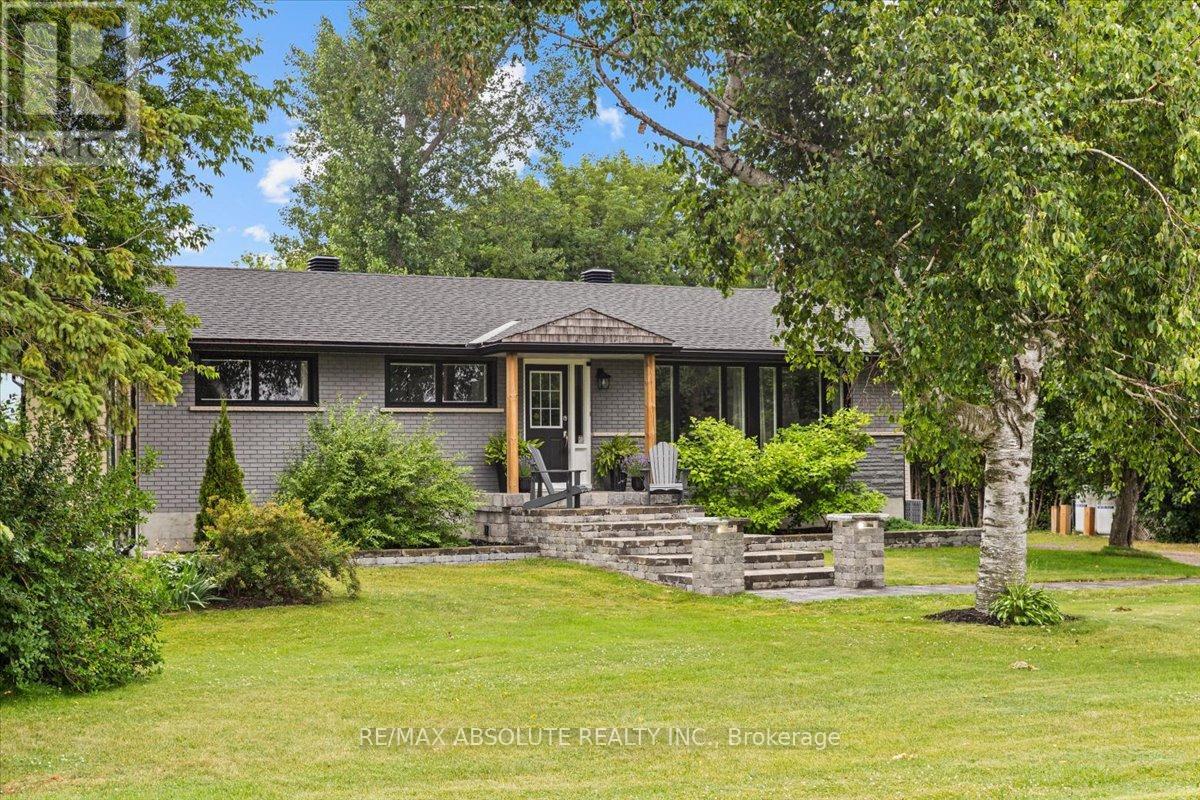6349 Garvin Road Ottawa, Ontario K0A 2Z0
$795,000
WOW! What an amazing opportunity! This VERY well-kept bungalow is set on the most tranquil setting! With just under an acre of land minutes from Richmond & Stittsville, this is a VERY rare find! There is a 2 car DETACH garage with 9 x 7 ft doors (fits a full-size truck) PLUS a 12 x 12 outbuilding that can lend itself for many different uses! This is a very private setting! Incredibly landscaped in the front & back complete with a built in firepit! Northwestern exposure in the backyard so SUN all afternoon! Roof 2018. Amazing curb appeal thanks to the interlock walkway & stairs. The NEW windows are black on the exterior that add a pop of modern against the brick exterior & wood accents. Site finished hardwood on the main level! The propane fireplace adds so much warmth to the entire main floor in the winter months & looks great! The 2 huge windows in the living room allow for lots of natural light. The dining room can accommodate a big harvest table! LOTS of cabinets & black granite countertop can be found in the kitchen, the window over the sinks allows for gorgeous views of the backyard! That's a QUEEN bed in the primary to give you an idea of the size! The gorgeous 5-piece ensuite is SURE TO PLEASE! More gorgeous in person if you can believe it! The second bedroom & 4-piece bath complete the main level! There is a very cute mudroom conveniently located at the back of the home that allows for easy access to the home from the long driveway. FULLY finished lower level offers a large rec room, 3rd bedroom, a powder room PLUS laundry & ample of storage. Updated water treatment system. Exterior generator hook up for mobile generator. AC 2023/ Furnace 2015. LOTS to offer, OBVIOUS value! (id:19720)
Open House
This property has open houses!
2:00 pm
Ends at:4:00 pm
Property Details
| MLS® Number | X12272278 |
| Property Type | Single Family |
| Community Name | 8204 - Richmond |
| Community Features | School Bus |
| Features | Wooded Area, Carpet Free |
| Parking Space Total | 10 |
| Structure | Deck |
Building
| Bathroom Total | 3 |
| Bedrooms Above Ground | 2 |
| Bedrooms Below Ground | 1 |
| Bedrooms Total | 3 |
| Amenities | Fireplace(s) |
| Appliances | Water Softener, Water Treatment, Water Heater |
| Architectural Style | Bungalow |
| Basement Development | Finished |
| Basement Type | Full (finished) |
| Construction Style Attachment | Detached |
| Cooling Type | Central Air Conditioning |
| Exterior Finish | Stone |
| Fireplace Present | Yes |
| Fireplace Total | 1 |
| Foundation Type | Block |
| Half Bath Total | 1 |
| Heating Fuel | Propane |
| Heating Type | Forced Air |
| Stories Total | 1 |
| Size Interior | 1,100 - 1,500 Ft2 |
| Type | House |
Parking
| Detached Garage | |
| Garage |
Land
| Acreage | No |
| Landscape Features | Landscaped |
| Sewer | Septic System |
| Size Depth | 150 Ft |
| Size Frontage | 114 Ft |
| Size Irregular | 114 X 150 Ft |
| Size Total Text | 114 X 150 Ft |
| Zoning Description | Ag2 |
Rooms
| Level | Type | Length | Width | Dimensions |
|---|---|---|---|---|
| Lower Level | Recreational, Games Room | 10.16 m | 6.24 m | 10.16 m x 6.24 m |
| Lower Level | Bedroom 3 | 3.65 m | 3.45 m | 3.65 m x 3.45 m |
| Main Level | Kitchen | 3.65 m | 3.45 m | 3.65 m x 3.45 m |
| Main Level | Dining Room | 3.58 m | 2.94 m | 3.58 m x 2.94 m |
| Main Level | Living Room | 6.09 m | 4.11 m | 6.09 m x 4.11 m |
| Main Level | Primary Bedroom | 3.65 m | 3.45 m | 3.65 m x 3.45 m |
| Main Level | Bedroom 2 | 3.65 m | 2.89 m | 3.65 m x 2.89 m |
| Main Level | Mud Room | 3.04 m | 2.228 m | 3.04 m x 2.228 m |
https://www.realtor.ca/real-estate/28578923/6349-garvin-road-ottawa-8204-richmond
Contact Us
Contact us for more information

Kristine Johnson
Salesperson
www.kristineinthecity.ca/
31 Northside Road, Suite 102
Ottawa, Ontario K2H 8S1
(613) 721-5551
(613) 721-5556
www.remaxabsolute.com/














































