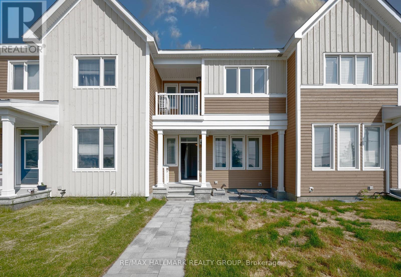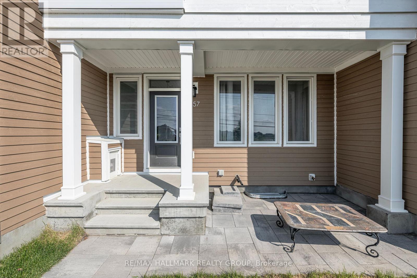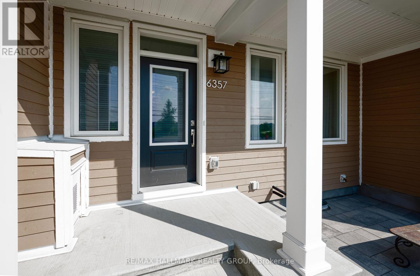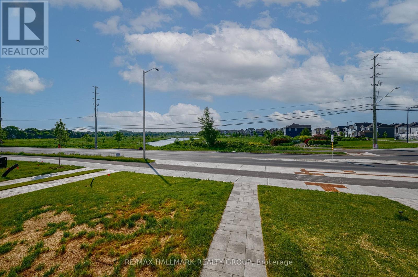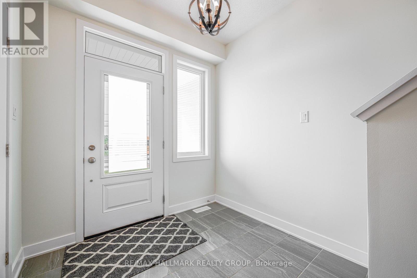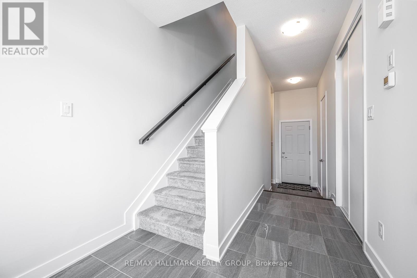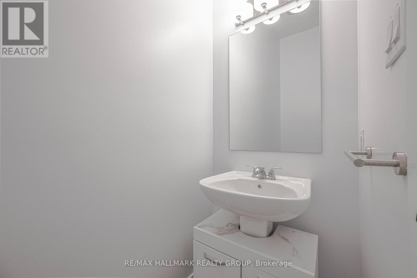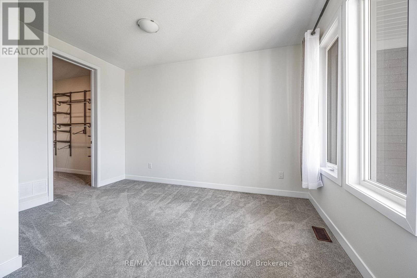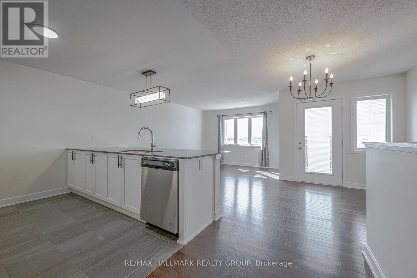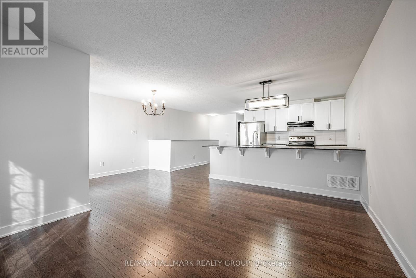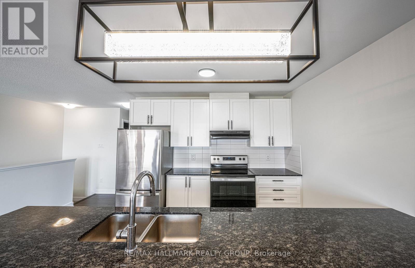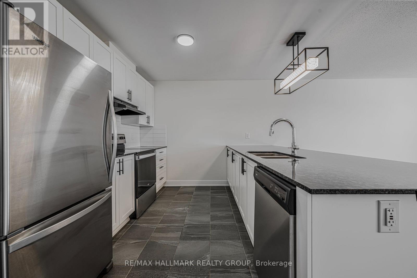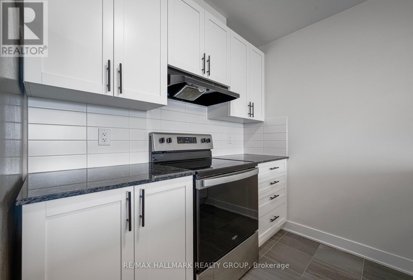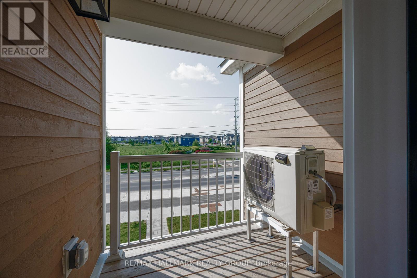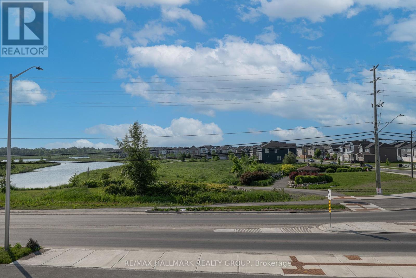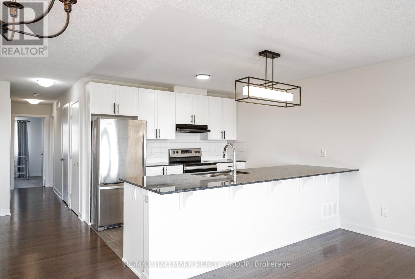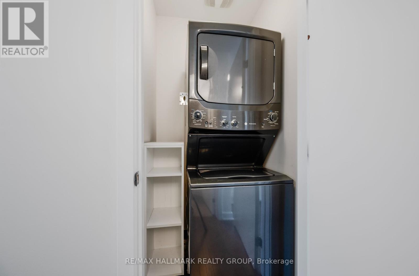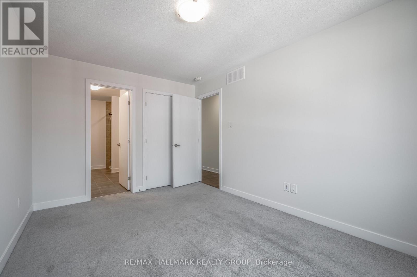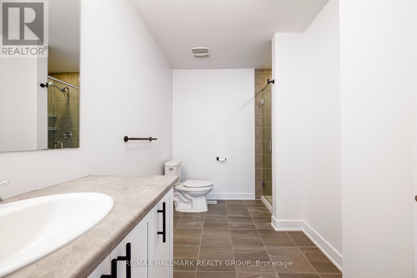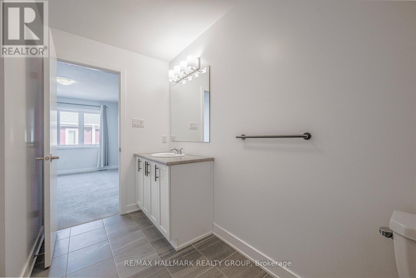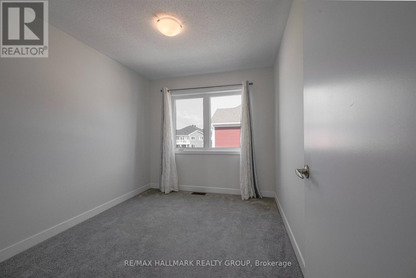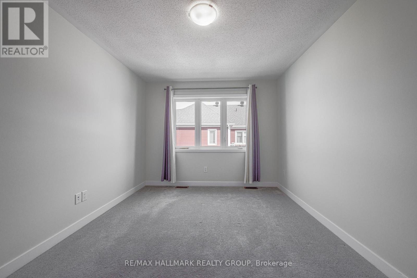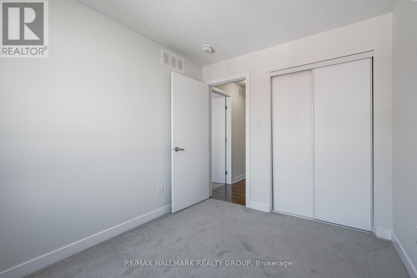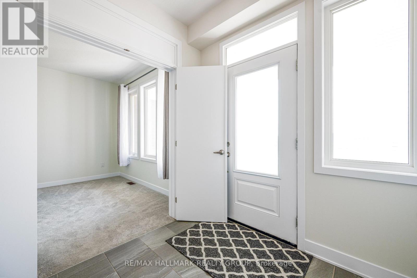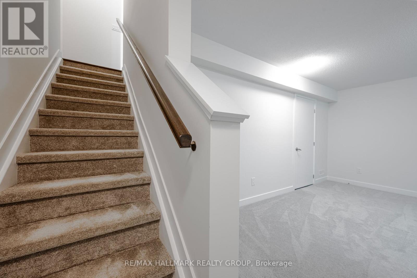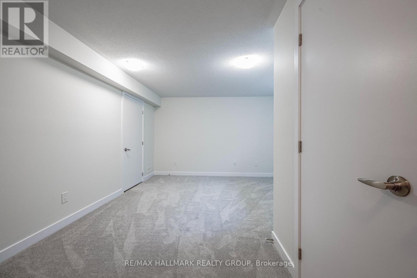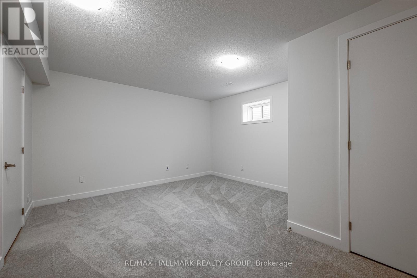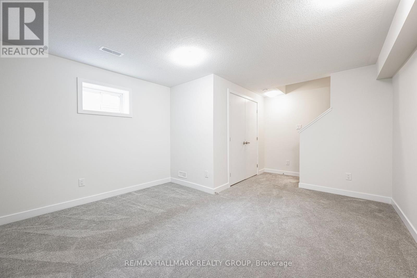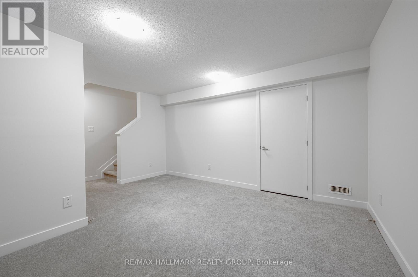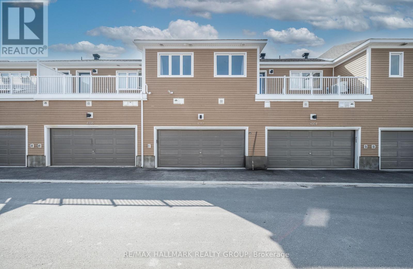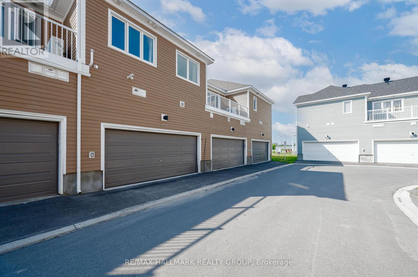6357 Perth Street Ottawa, Ontario K0A 2Z0
$549,000
Welcome to 6357 Perth! This beautifully crafted, newly built townhome offers (approx 1,656 SQF) of thoughtfully designed living space, including a spacious family room in the lower levelideal for a home theatre, games room, or family activities. This 3-bedroom, 3-bathroom home features a stylish and functional layout. The second level boasts an open-concept living and dining area with rich hardwood flooring, a modern kitchen with quartz countertops, a large island with breakfast bar, and sleek SS appliances. Step out onto the private balcony overlooking a tranquil pondperfect for your morning coffee or relaxing afternoons. The primary bedroom offers a generous walk-in closet and a bright 3-piece ensuite. A second full bathroom serves the additional bedrooms, and the convenience of upper-level laundry adds to the homes practicality. Located in a vibrant, family-friendly neighborhood, this home is close to parks, schools, and essential amenities. The attached two-car garage provides ample space for larger vehicles and additional storage. This is an excellent opportunity to own a move-in ready home in a desirable location. (id:19720)
Property Details
| MLS® Number | X12221453 |
| Property Type | Single Family |
| Community Name | 8208 - Btwn Franktown Rd. & Fallowfield Rd. |
| Equipment Type | Water Heater |
| Parking Space Total | 2 |
| Rental Equipment Type | Water Heater |
Building
| Bathroom Total | 3 |
| Bedrooms Above Ground | 3 |
| Bedrooms Total | 3 |
| Appliances | Dishwasher, Dryer, Hood Fan, Stove, Washer, Refrigerator |
| Basement Development | Partially Finished |
| Basement Type | Full (partially Finished) |
| Construction Style Attachment | Attached |
| Cooling Type | Central Air Conditioning |
| Foundation Type | Concrete |
| Half Bath Total | 1 |
| Heating Fuel | Natural Gas |
| Heating Type | Forced Air |
| Stories Total | 2 |
| Size Interior | 2,000 - 2,500 Ft2 |
| Type | Row / Townhouse |
Parking
| Attached Garage | |
| Garage |
Land
| Acreage | No |
| Sewer | Sanitary Sewer |
| Size Depth | 183 Ft ,8 In |
| Size Frontage | 19 Ft ,10 In |
| Size Irregular | 19.9 X 183.7 Ft ; 0 |
| Size Total Text | 19.9 X 183.7 Ft ; 0 |
| Zoning Description | Res |
Rooms
| Level | Type | Length | Width | Dimensions |
|---|---|---|---|---|
| Second Level | Bedroom | 3.04 m | 2.59 m | 3.04 m x 2.59 m |
| Second Level | Bathroom | 2.43 m | 1.42 m | 2.43 m x 1.42 m |
| Second Level | Living Room | 4.08 m | 3.42 m | 4.08 m x 3.42 m |
| Second Level | Kitchen | 3.09 m | 3.04 m | 3.09 m x 3.04 m |
| Second Level | Dining Room | 2.69 m | 2.48 m | 2.69 m x 2.48 m |
| Second Level | Primary Bedroom | 4.08 m | 3.02 m | 4.08 m x 3.02 m |
| Second Level | Bathroom | 3.22 m | 1.82 m | 3.22 m x 1.82 m |
| Basement | Family Room | 4.47 m | 3.83 m | 4.47 m x 3.83 m |
| Main Level | Foyer | 2.31 m | 2.18 m | 2.31 m x 2.18 m |
| Main Level | Bedroom | 4.01 m | 3.22 m | 4.01 m x 3.22 m |
| Main Level | Other | 2.43 m | 2.18 m | 2.43 m x 2.18 m |
| Main Level | Bathroom | 5 m | 8 m | 5 m x 8 m |
Contact Us
Contact us for more information

Tooryali (Javed) Sultani
Salesperson
610 Bronson Avenue
Ottawa, Ontario K1S 4E6
(613) 236-5959
(613) 236-1515
www.hallmarkottawa.com/


