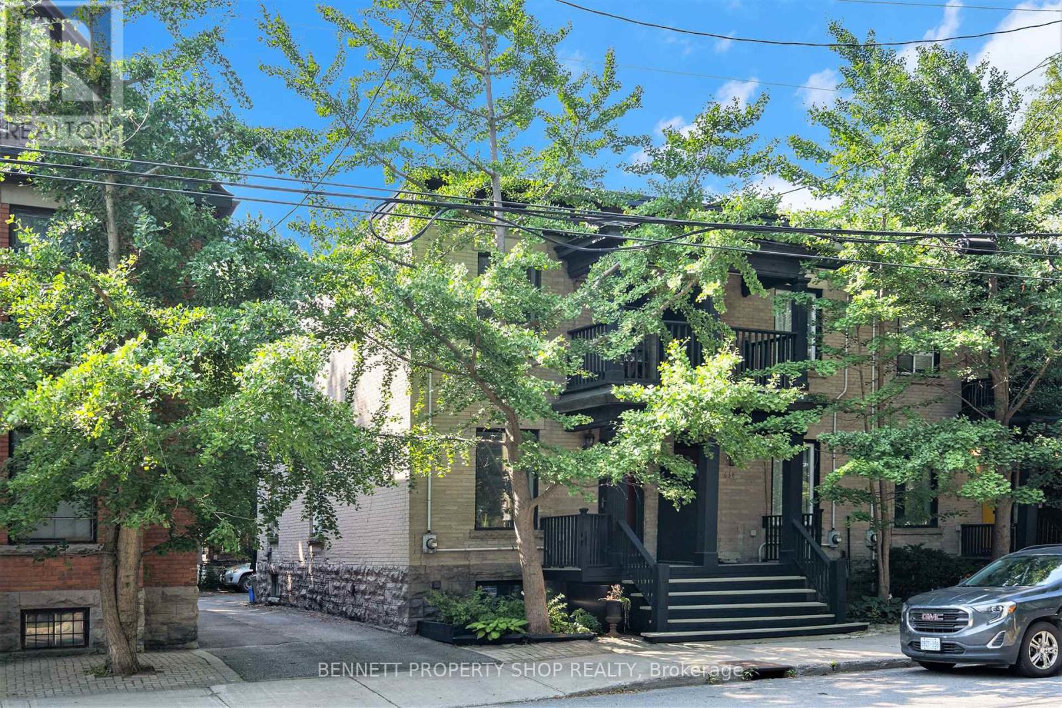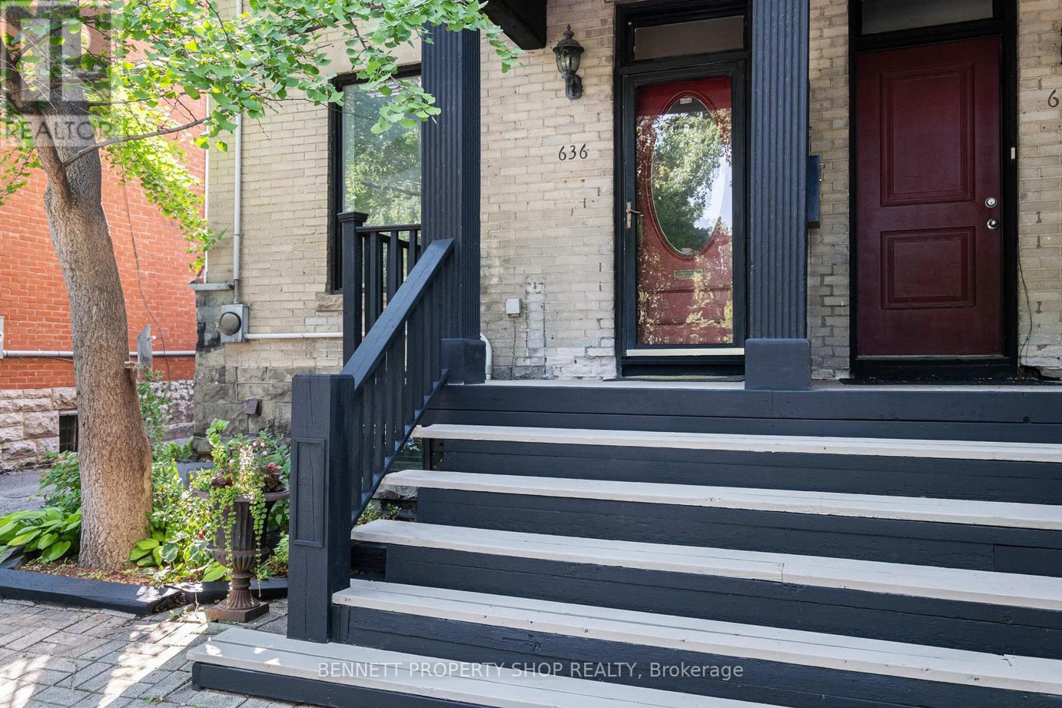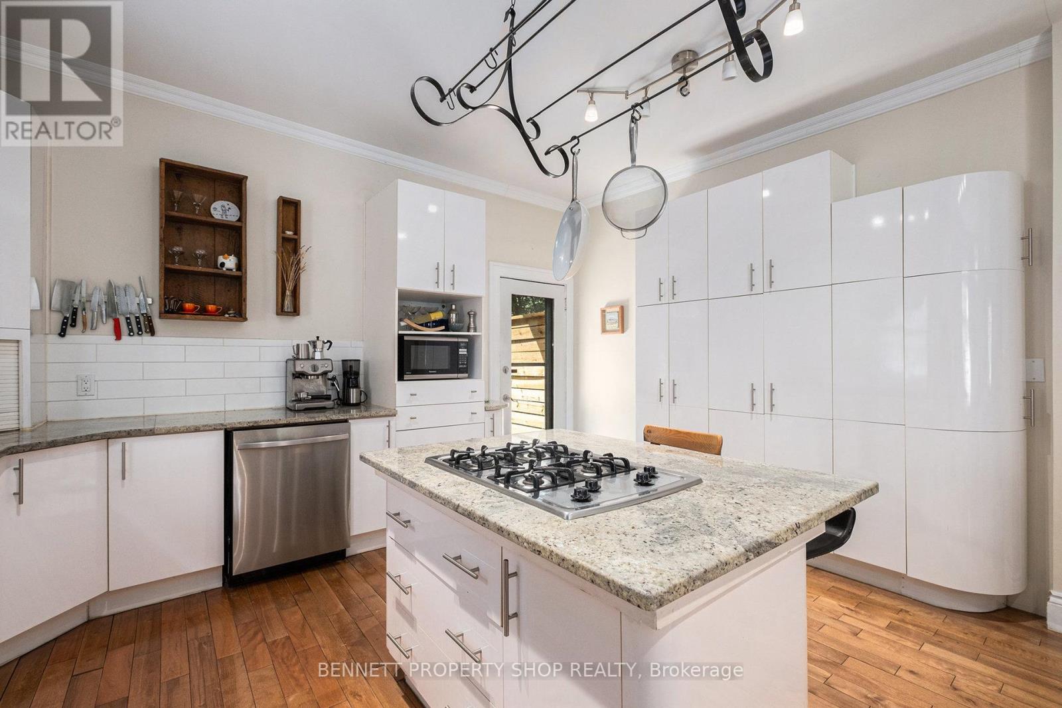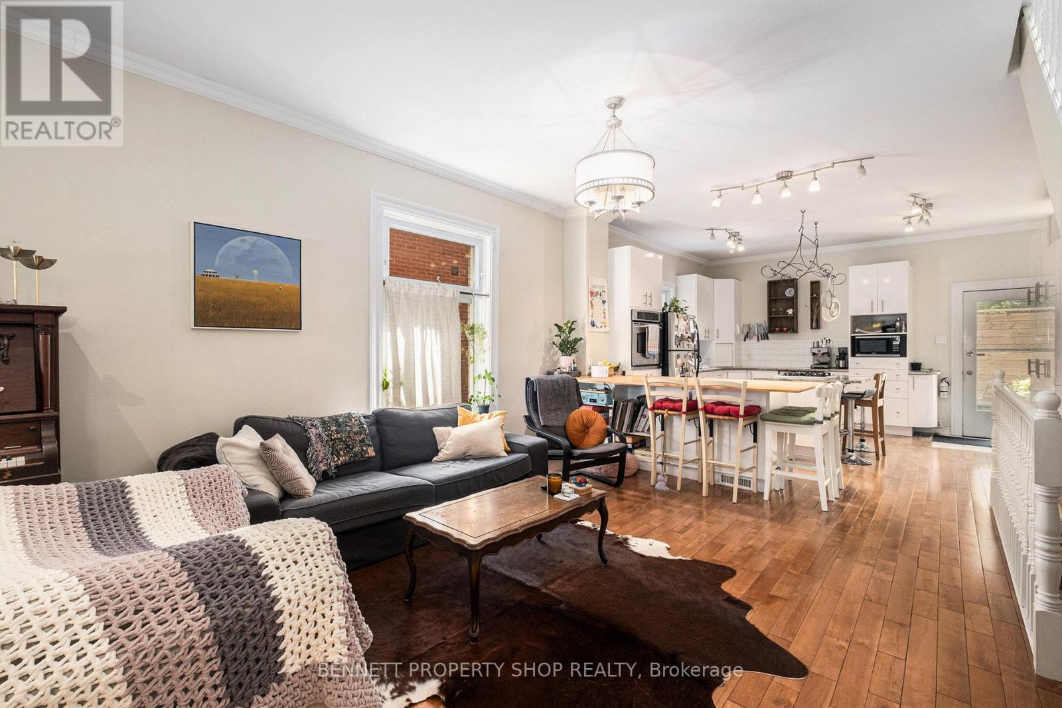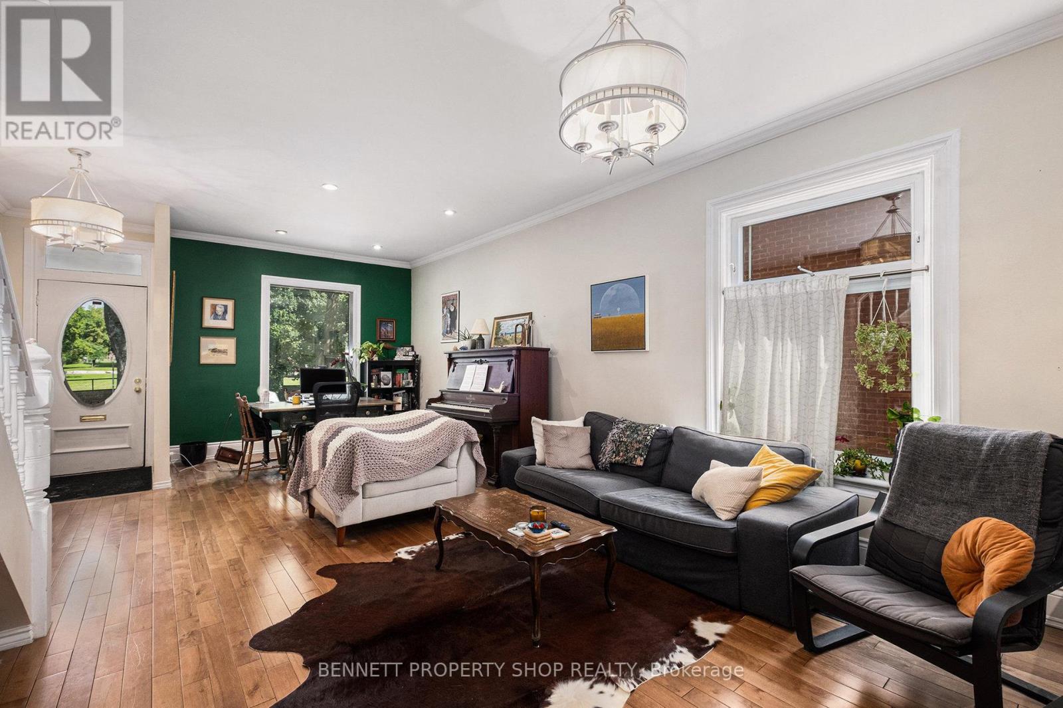636 Gladstone Avenue Ottawa, Ontario K1R 5P4
$674,000
Nestled in between the University of Ottawa and Carleton University, this centrally located semi-detached home offers the vibrant inner-city lifestyle you crave. Steps from bustling restaurants, trendy shops, and scenic bike paths, it's a 15-minute walk to Parliament Hill and close to highway access for ultimate convenience. The open-concept main floor boasts gleaming hardwood floors and an updated kitchen with sleek appliances and ample counter space, perfect for entertaining. The semi-finished basement provides flexible space for a home office, gym, or media room. Upstairs, three cozy bedrooms share a full, stylishly updated bathroom with double vanities. The charming second-floor balcony is ideal for morning coffee or evening relaxation. Outside, an updated back porch overlooks a low-maintenance yard, perfect for summer barbecues. On-site parking adds practicality to this urban gem. With amenities at your doorstep and the pulse of Ottawa's cultural and political heart nearby, this home is tailored for those seeking a dynamic, connected lifestyle in the city's core. Vacant Possession is possible! (id:19720)
Property Details
| MLS® Number | X12298574 |
| Property Type | Single Family |
| Community Name | 4103 - Ottawa Centre |
| Amenities Near By | Public Transit |
| Features | Flat Site |
| Parking Space Total | 1 |
| View Type | City View |
Building
| Bathroom Total | 1 |
| Bedrooms Above Ground | 3 |
| Bedrooms Total | 3 |
| Appliances | Dishwasher, Water Heater, Stove, Refrigerator |
| Basement Type | Full |
| Construction Style Attachment | Semi-detached |
| Exterior Finish | Brick |
| Foundation Type | Stone |
| Heating Fuel | Natural Gas |
| Heating Type | Forced Air |
| Stories Total | 2 |
| Size Interior | 1,100 - 1,500 Ft2 |
| Type | House |
| Utility Water | Municipal Water |
Parking
| No Garage |
Land
| Acreage | No |
| Land Amenities | Public Transit |
| Sewer | Sanitary Sewer |
| Size Depth | 99 Ft |
| Size Frontage | 26 Ft ,10 In |
| Size Irregular | 26.9 X 99 Ft |
| Size Total Text | 26.9 X 99 Ft |
| Zoning Description | Tm14h(14.5) |
Rooms
| Level | Type | Length | Width | Dimensions |
|---|---|---|---|---|
| Second Level | Primary Bedroom | 4.61 m | 4.32 m | 4.61 m x 4.32 m |
| Second Level | Bedroom 2 | 2.8 m | 3.59 m | 2.8 m x 3.59 m |
| Second Level | Bedroom 3 | 4.04 m | 2.45 m | 4.04 m x 2.45 m |
| Second Level | Bathroom | 2.6 m | 1.58 m | 2.6 m x 1.58 m |
| Lower Level | Recreational, Games Room | 4.61 m | 6.6 m | 4.61 m x 6.6 m |
| Lower Level | Laundry Room | 2.35 m | 1.52 m | 2.35 m x 1.52 m |
| Lower Level | Utility Room | 4.61 m | 5.55 m | 4.61 m x 5.55 m |
| Main Level | Dining Room | 3.17 m | 1.91 m | 3.17 m x 1.91 m |
| Main Level | Living Room | 4.61 m | 7.17 m | 4.61 m x 7.17 m |
| Main Level | Kitchen | 4.61 m | 5.08 m | 4.61 m x 5.08 m |
https://www.realtor.ca/real-estate/28634700/636-gladstone-avenue-ottawa-4103-ottawa-centre
Contact Us
Contact us for more information

Marnie Bennett
Broker
www.bennettpros.com/
www.facebook.com/BennettPropertyShop/
twitter.com/Bennettpros
www.linkedin.com/company/bennett-real-estate-professionals/
1194 Carp Rd
Ottawa, Ontario K2S 1B9
(613) 233-8606
(613) 383-0388

Brett Liscomb
Salesperson
www.bennettpos.com/
1194 Carp Rd
Ottawa, Ontario K2S 1B9
(613) 233-8606
(613) 383-0388


