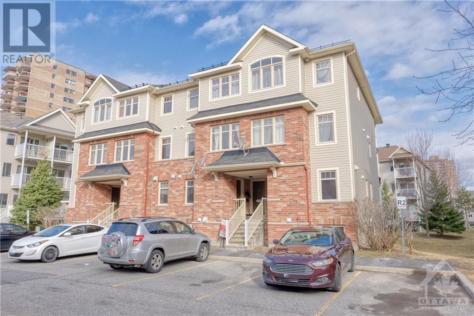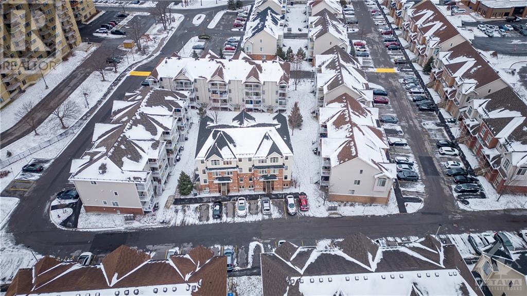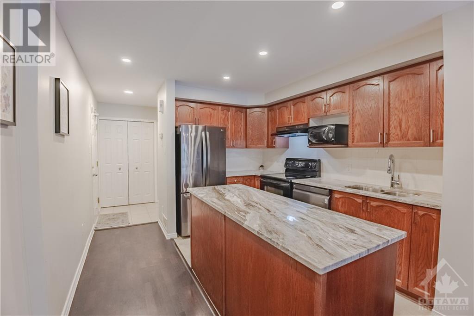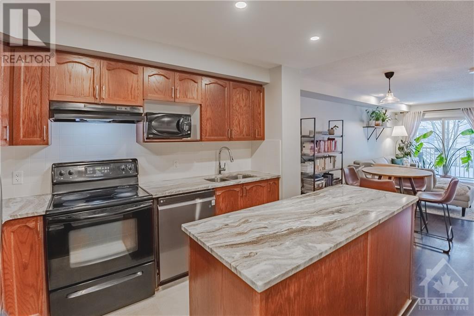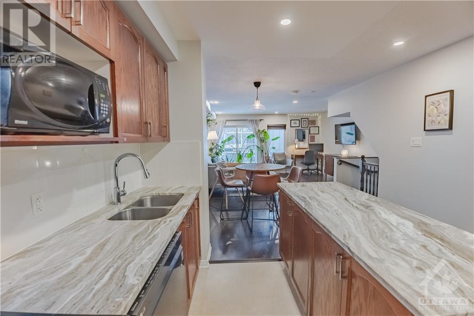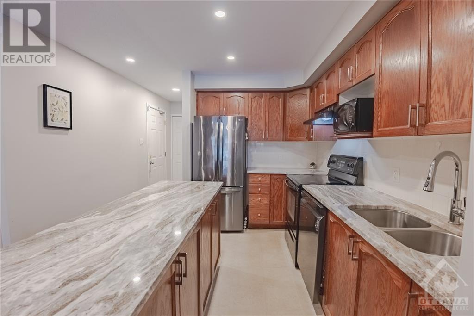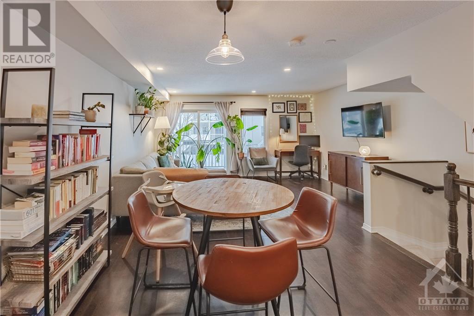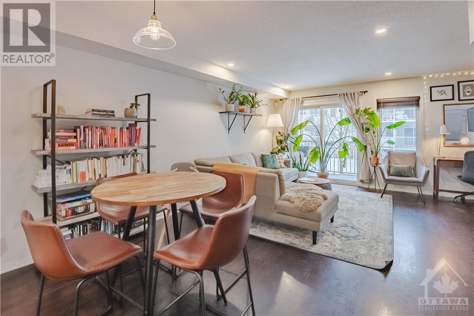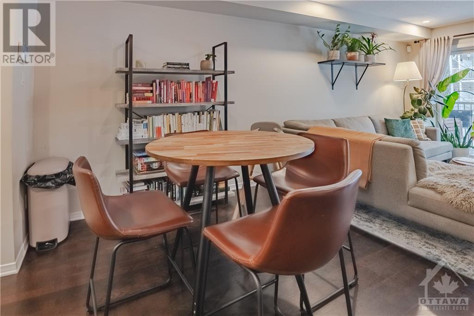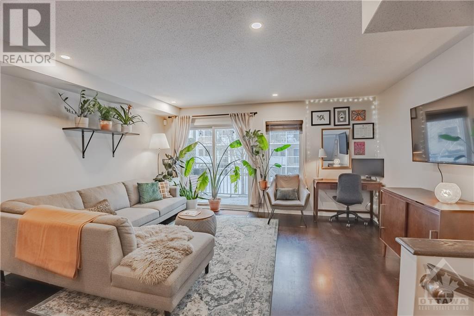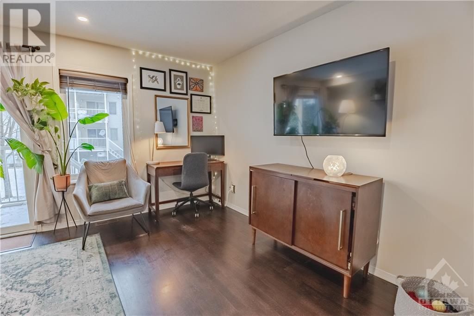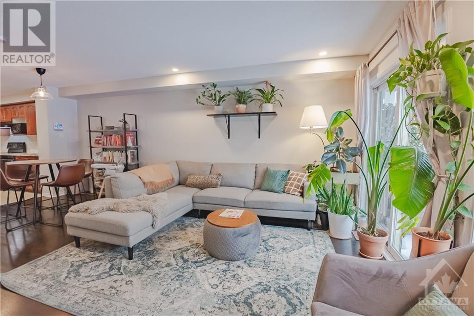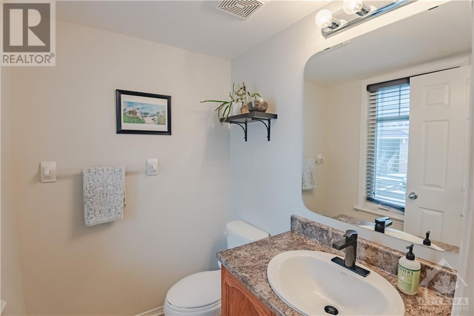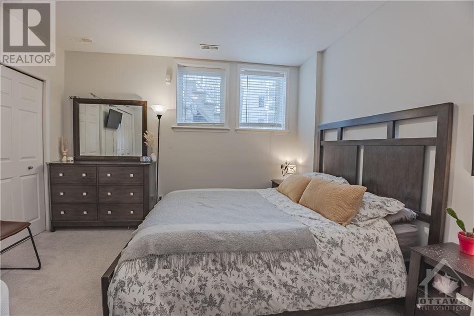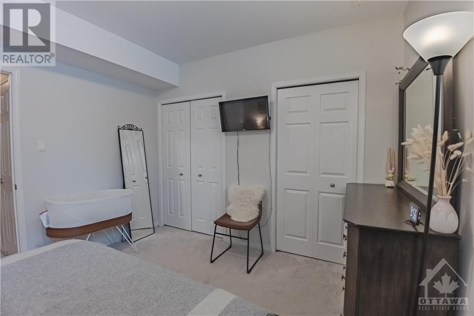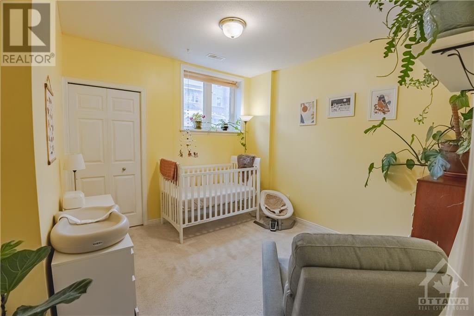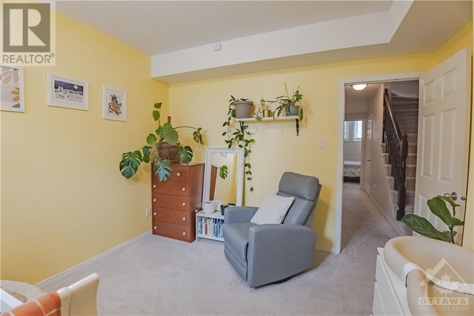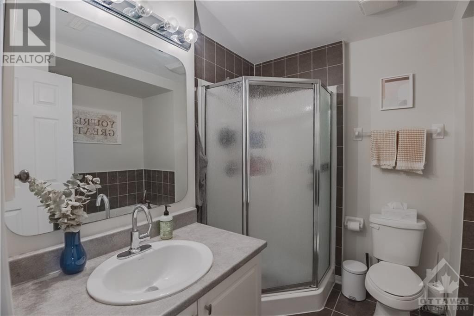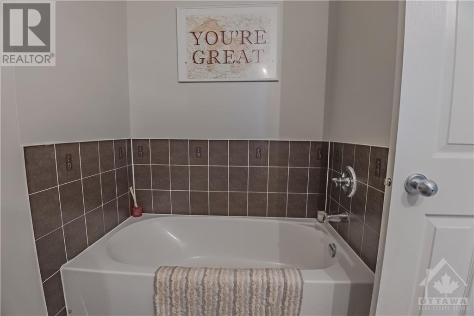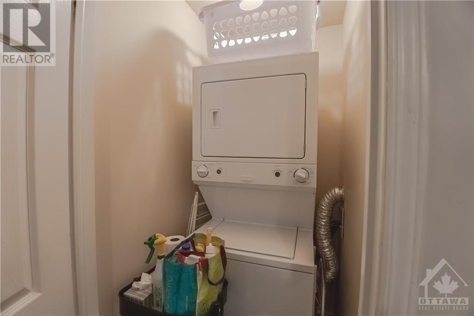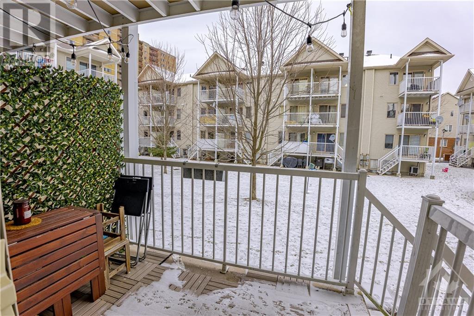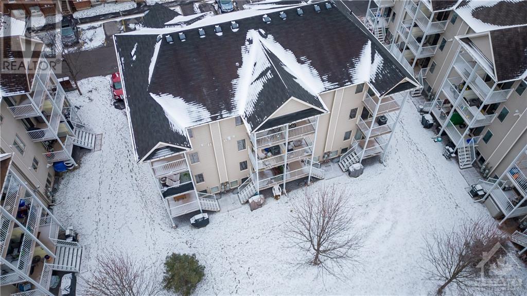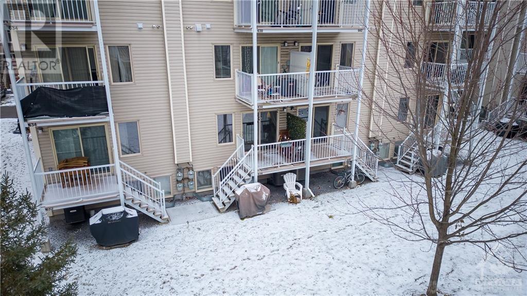636 Reardon Private Ottawa, Ontario K1V 2K9
$379,000Maintenance, Property Management, Caretaker, Water, Other, See Remarks
$414 Monthly
Maintenance, Property Management, Caretaker, Water, Other, See Remarks
$414 MonthlyA well maintained and move in ready two bedroom, 1.5 bathroom terrace home features an open concept living/dining area with a spacious and functional kitchen and a conveniently located powder room. This conveniently located home features a generously size primary bedroom, a second bedroom, a full bathroom, laundry and storage facilities which completes the lower level. Direct access to the backyard for outdoor enjoyment and convenience to pet owners. Nearby public transportation, shops and services. Recent Status Certificate (Dec. 2023) on file. Parking space 10A. Immediate possession. 24 hour irrevocable required on all offers. (id:19720)
Property Details
| MLS® Number | 1384472 |
| Property Type | Single Family |
| Neigbourhood | Heron Gate |
| Amenities Near By | Public Transit, Recreation Nearby, Shopping |
| Community Features | Family Oriented, Pets Allowed |
| Parking Space Total | 1 |
| Structure | Deck |
Building
| Bathroom Total | 2 |
| Bedrooms Below Ground | 2 |
| Bedrooms Total | 2 |
| Amenities | Laundry - In Suite |
| Appliances | Refrigerator, Dishwasher, Dryer, Hood Fan, Stove, Washer, Blinds |
| Basement Development | Finished |
| Basement Type | Full (finished) |
| Constructed Date | 2007 |
| Construction Style Attachment | Stacked |
| Cooling Type | Central Air Conditioning |
| Exterior Finish | Brick, Siding |
| Fixture | Drapes/window Coverings |
| Flooring Type | Wall-to-wall Carpet, Hardwood, Tile |
| Foundation Type | Poured Concrete |
| Half Bath Total | 1 |
| Heating Fuel | Natural Gas |
| Heating Type | Forced Air |
| Stories Total | 2 |
| Type | House |
| Utility Water | Municipal Water |
Parking
| Surfaced | |
| Visitor Parking |
Land
| Acreage | No |
| Land Amenities | Public Transit, Recreation Nearby, Shopping |
| Sewer | Municipal Sewage System |
| Zoning Description | Residential |
Rooms
| Level | Type | Length | Width | Dimensions |
|---|---|---|---|---|
| Lower Level | Primary Bedroom | 11'2" x 11'3" | ||
| Lower Level | 4pc Bathroom | Measurements not available | ||
| Lower Level | Bedroom | 11'1" x 12'8" | ||
| Lower Level | Storage | Measurements not available | ||
| Lower Level | Laundry Room | Measurements not available | ||
| Main Level | Foyer | Measurements not available | ||
| Main Level | 2pc Bathroom | Measurements not available | ||
| Main Level | Kitchen | 11'5" x 11'0" | ||
| Main Level | Living Room/dining Room | 24'10" x 15'1" |
https://www.realtor.ca/real-estate/26710322/636-reardon-private-ottawa-heron-gate
Interested?
Contact us for more information

Jeffrey Michael Greenberg
Salesperson
www.jeffreygreenberg.com/
www.facebook.com/JeffGreenbergRLPTeam
ca.linkedin.com/pub/jeff-greenberg/7/a28/17

1723 Carling Avenue, Suite 1
Ottawa, Ontario K2A 1C8
(613) 725-1171
(613) 725-3323
www.teamrealty.ca


