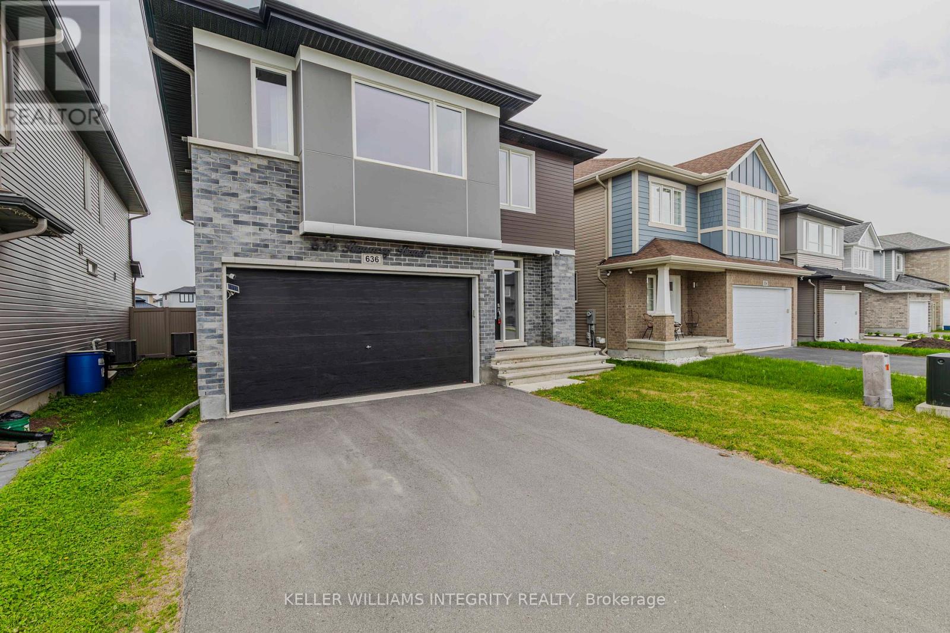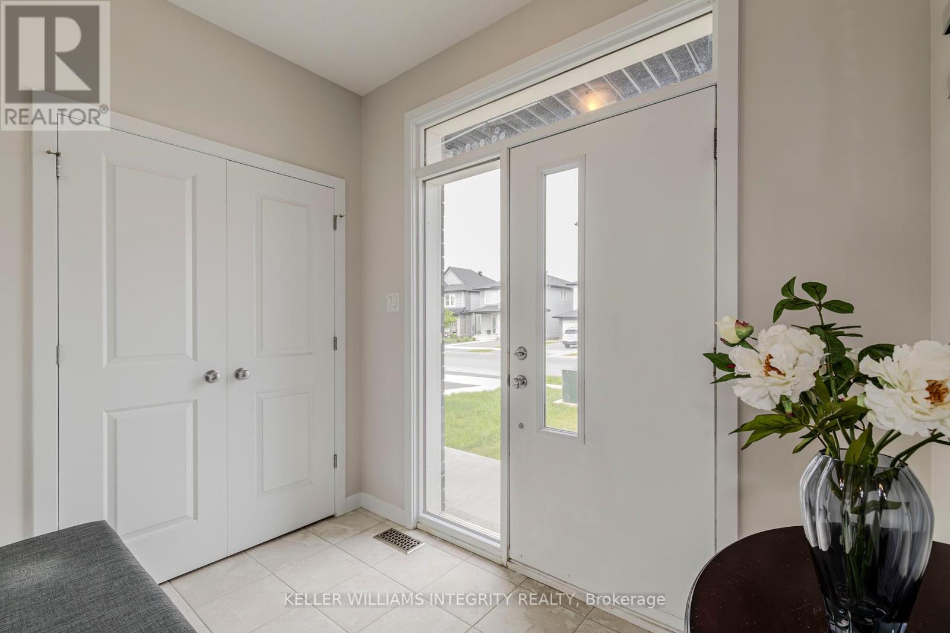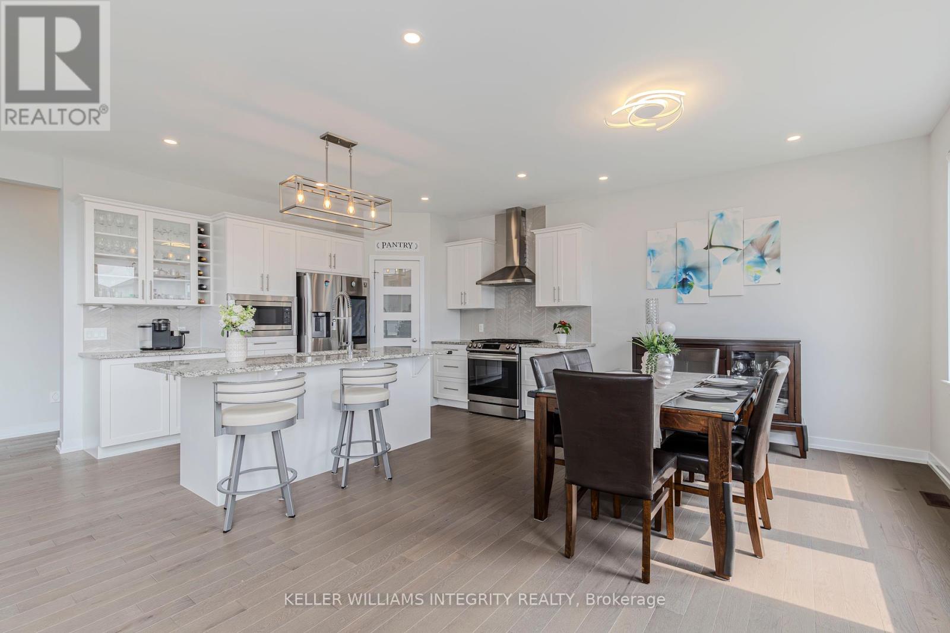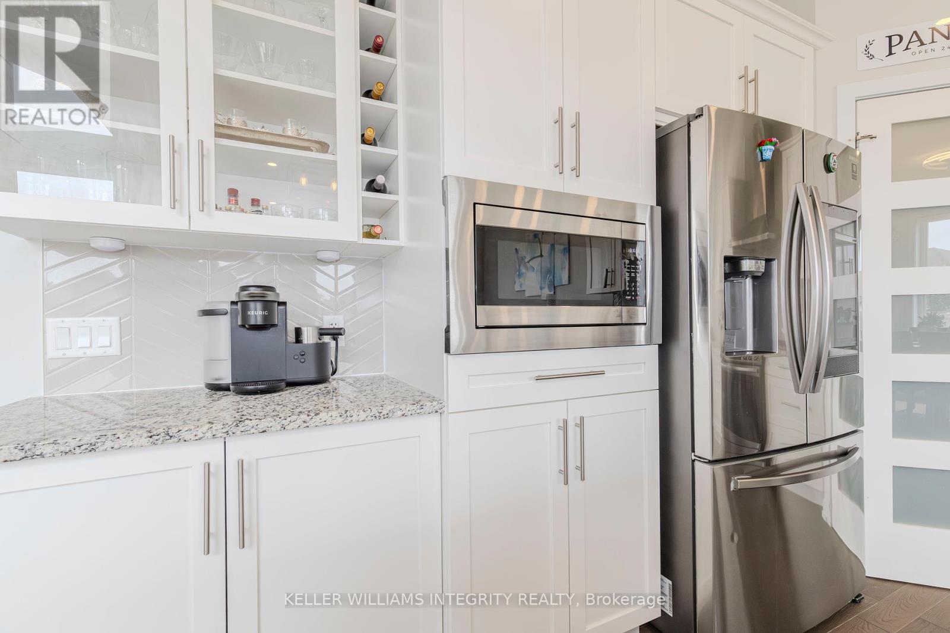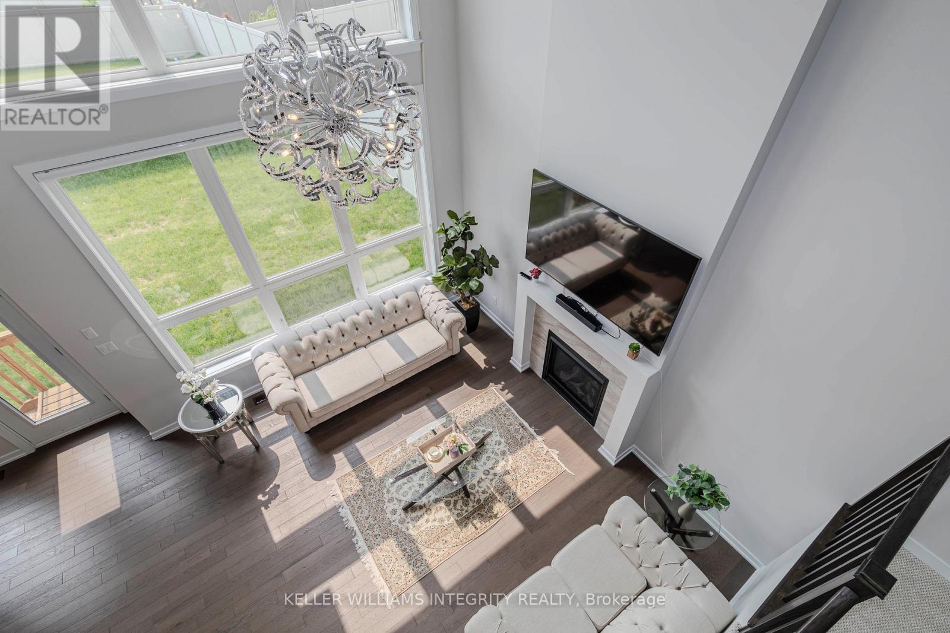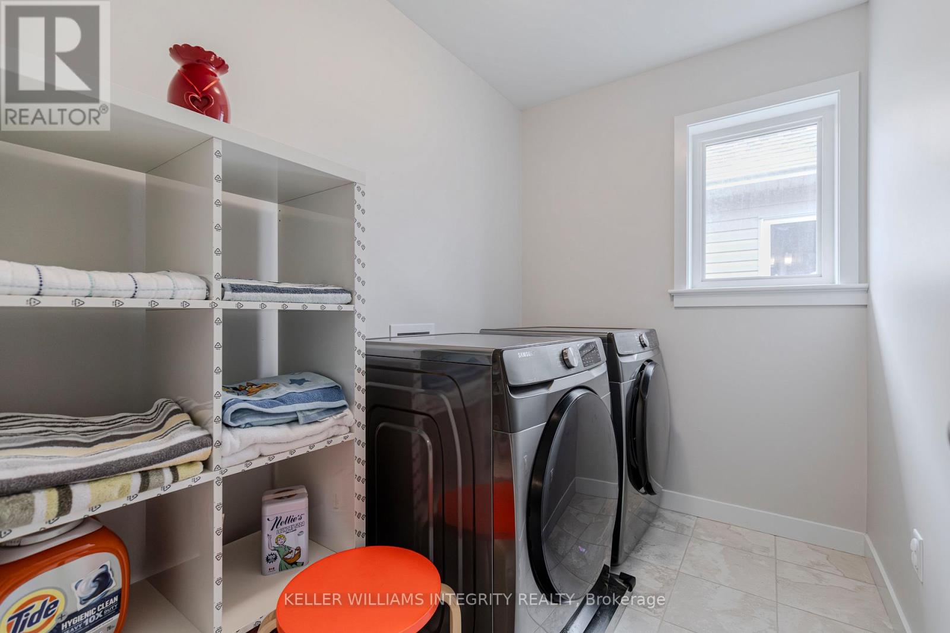636 Rouncey Road Ottawa, Ontario K2V 0P2
$995,000
Stunning 5-Bedroom Cardel home in Prestigious Blackstone! Welcome to the highly desirable community of Blackstone in Kanata South! This extended and upgraded Devonshire 2 model by Cardel offers over 2,500 sq.ft. of elegant living space, plus a fully finished basement perfect for growing families. Situated on a premium lot with added privacy, this 4+1 bed, 4 bath home backs onto quiet side lots with no direct rear neighbours. Step into a sun-filled main floor with rich hardwood flooring, an open-concept layout, and a show-stopping great room featuring soaring ceilings and a striking fireplace. The chef-inspired kitchen boasts granite countertops, extended cabinetry, a walk-in pantry, high-end stainless steel appliances including a gas stove and an adjacent mudroom with garage access. A flexible front room adds functionality as a dining room, office, or den, while the bonus nook area offers extra space for entertaining or everyday living. Upstairs, discover four spacious bedrooms, including a luxurious primary suite with a walk-in closet and spa-like ensuite. Two additional bedrooms also feature walk-ins, and the convenient second-floor laundry adds everyday ease. The fully finished lower level includes a large recreation room, full bath, guest bedroom, and ample storage- perfect for a media space, playroom, or home gym. Just minutes to schools, parks, trails, and shopping destinations. (id:19720)
Property Details
| MLS® Number | X12204684 |
| Property Type | Single Family |
| Community Name | 9010 - Kanata - Emerald Meadows/Trailwest |
| Parking Space Total | 4 |
Building
| Bathroom Total | 4 |
| Bedrooms Above Ground | 5 |
| Bedrooms Below Ground | 5 |
| Bedrooms Total | 10 |
| Age | 0 To 5 Years |
| Amenities | Fireplace(s) |
| Appliances | Garage Door Opener Remote(s), Central Vacuum, Dishwasher, Dryer, Hood Fan, Microwave, Stove, Washer, Refrigerator |
| Basement Development | Finished |
| Basement Type | Full (finished) |
| Construction Style Attachment | Detached |
| Cooling Type | Central Air Conditioning |
| Exterior Finish | Wood, Brick |
| Fireplace Present | Yes |
| Foundation Type | Poured Concrete |
| Half Bath Total | 1 |
| Heating Fuel | Natural Gas |
| Heating Type | Forced Air |
| Stories Total | 2 |
| Size Interior | 2,500 - 3,000 Ft2 |
| Type | House |
| Utility Water | Municipal Water |
Parking
| Attached Garage | |
| Garage |
Land
| Acreage | No |
| Sewer | Sanitary Sewer |
| Size Depth | 32 Ft |
| Size Frontage | 11 Ft ,9 In |
| Size Irregular | 11.8 X 32 Ft |
| Size Total Text | 11.8 X 32 Ft |
Rooms
| Level | Type | Length | Width | Dimensions |
|---|---|---|---|---|
| Second Level | Laundry Room | 3.05 m | 2.6 m | 3.05 m x 2.6 m |
| Second Level | Bathroom | 3.3 m | 2.6 m | 3.3 m x 2.6 m |
| Second Level | Primary Bedroom | 4.55 m | 3.96 m | 4.55 m x 3.96 m |
| Second Level | Bathroom | 3.9 m | 3.04 m | 3.9 m x 3.04 m |
| Second Level | Bedroom | 2.87 m | 3.71 m | 2.87 m x 3.71 m |
| Second Level | Bedroom | 3.6 m | 3.48 m | 3.6 m x 3.48 m |
| Second Level | Bedroom | 3.12 m | 3.66 m | 3.12 m x 3.66 m |
| Basement | Recreational, Games Room | 5.16 m | 4.4 m | 5.16 m x 4.4 m |
| Basement | Bedroom | 3.12 m | 3.71 m | 3.12 m x 3.71 m |
| Basement | Bathroom | 3.05 m | 2.6 m | 3.05 m x 2.6 m |
| Ground Level | Dining Room | 2.11 m | 3.66 m | 2.11 m x 3.66 m |
| Ground Level | Great Room | 4.23 m | 4.67 m | 4.23 m x 4.67 m |
| Ground Level | Family Room | 4.55 m | 3.05 m | 4.55 m x 3.05 m |
| Ground Level | Kitchen | 4.57 m | 3.35 m | 4.57 m x 3.35 m |
| Ground Level | Mud Room | 2.43 m | 1.83 m | 2.43 m x 1.83 m |
Contact Us
Contact us for more information

Helen Tang
Salesperson
www.helentang.ca/
www.facebook.com/HelenTangRealEstate/Â
2148 Carling Ave., Units 5 & 6
Ottawa, Ontario K2A 1H1
(613) 829-1818

Mark Hendrycks
Salesperson
2148 Carling Ave., Units 5 & 6
Ottawa, Ontario K2A 1H1
(613) 829-1818
Aud Eimantas
Salesperson
twitter.com/aud_eimantas
2148 Carling Ave., Units 5 & 6
Ottawa, Ontario K2A 1H1
(613) 829-1818




