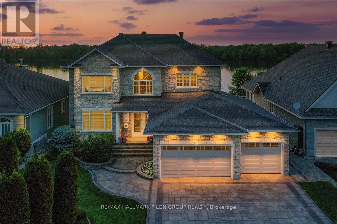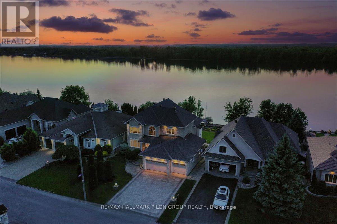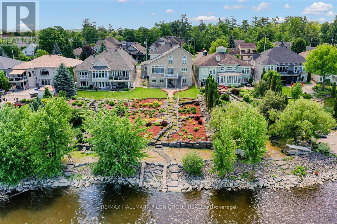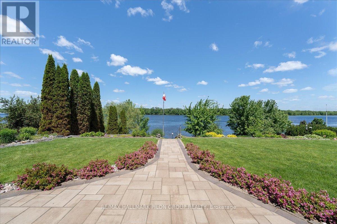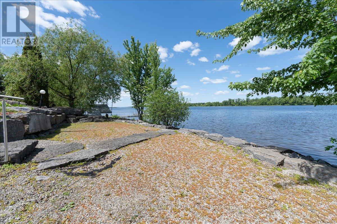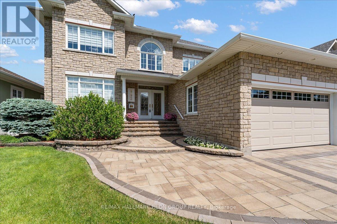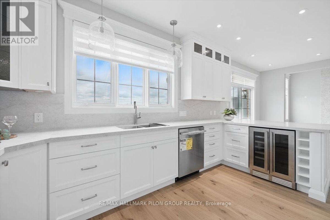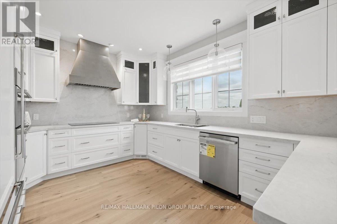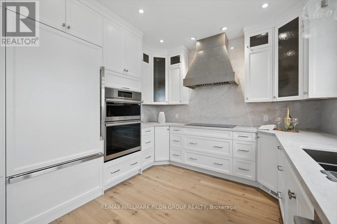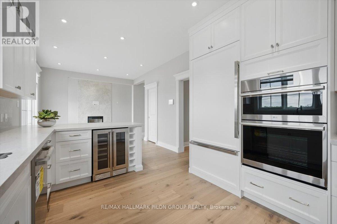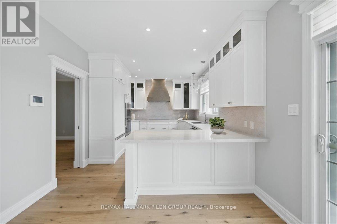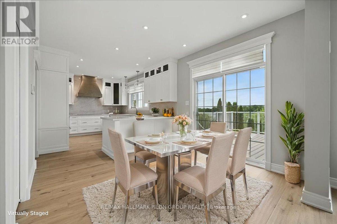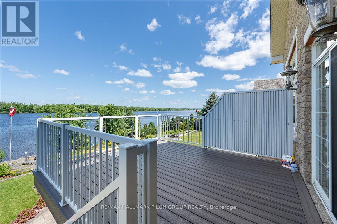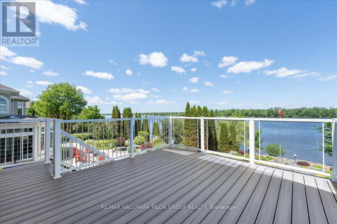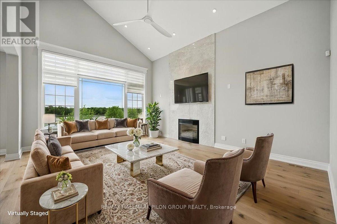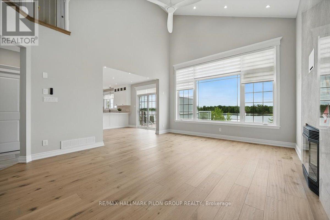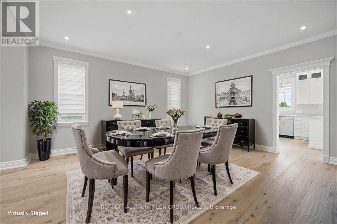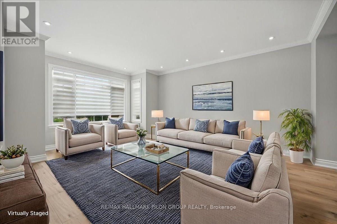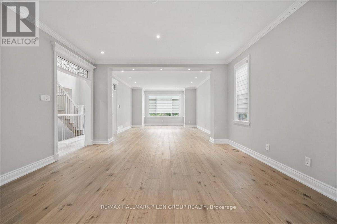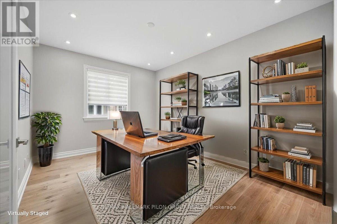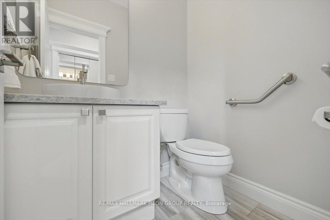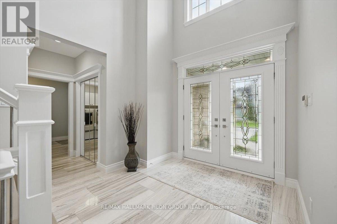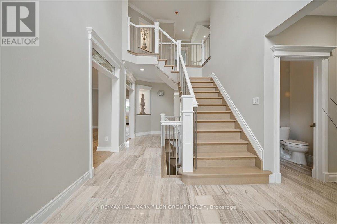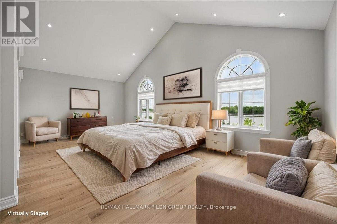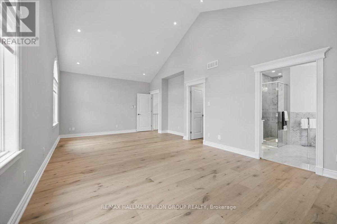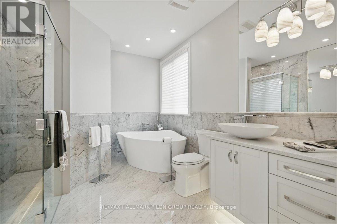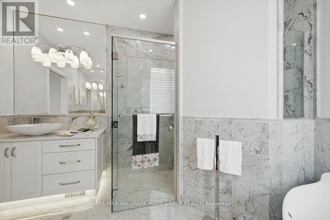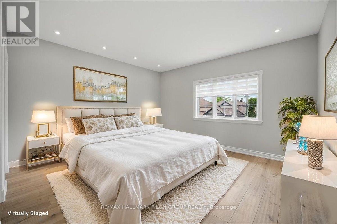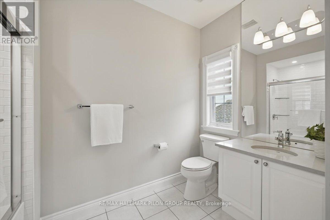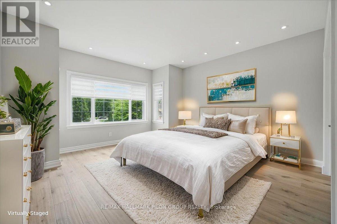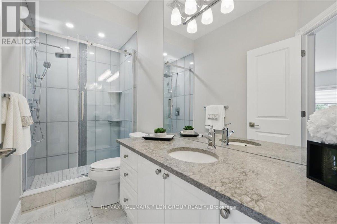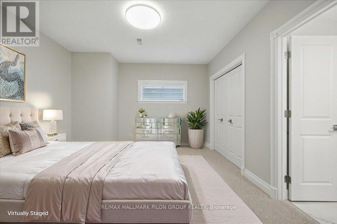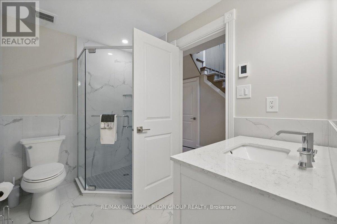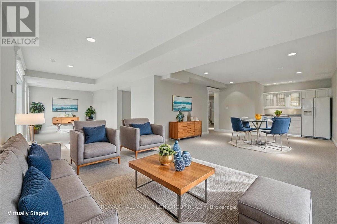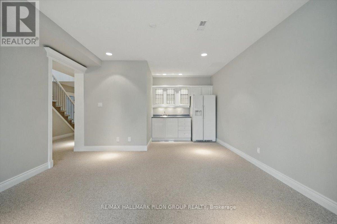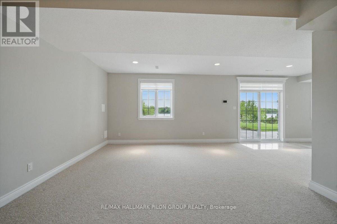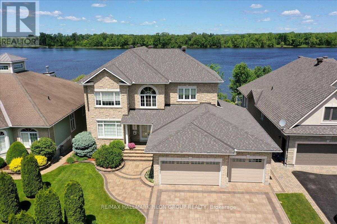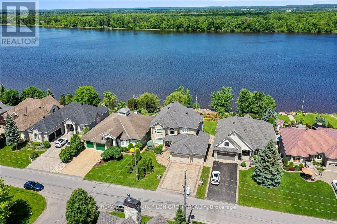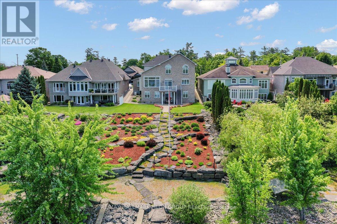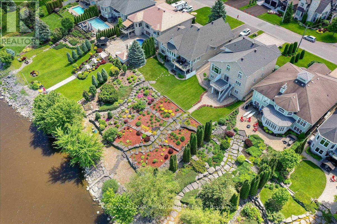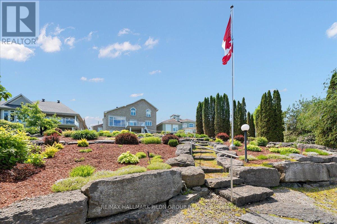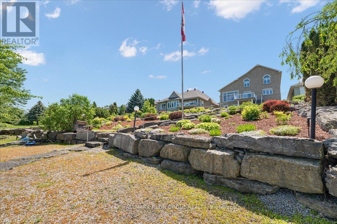6373 Radisson Way Ottawa, Ontario K1C 2Z9
$3,275,000
Tucked away on a cul-de-sac & backing directly onto a wide stretch of the Ottawa River, this remarkable residence offers the perfect blend of luxury, convenience & serenity. Professionally landscaped & thoughtfully renovated, the property delivers a true waterfront experience while still offering suburban comfort. Whether you're sipping coffee on the balcony, watching the morning light dance across the water, or gazing at the forested shoreline on the opposite bank, every day here feels like a retreat. All 3 levels feature soaring 9-ft ceilings. From the white oak hardwood floors & marble fireplace to the custom Laurysen kitchen & spa-inspired primary ensuite, every detail has been carefully considered. High-end JennAir & LG appliances, full elevator, electric blinds, whole-home Generac generator & irrigation system drawing from the river add both luxury & function. The main living area is anchored by a striking family room w/wall of windows framing the river. The adjacent chefs kitchen impresses w/sleek cabinetry, walk-in pantry, pendant lighting & premium appliances. The primary suite is a true sanctuary w/vaulted ceiling & sweeping water views. The ensuite rivals any spa, w/walk-in marble shower, soaker tub, double vanities & heated floors. 2 additional bedrooms each include their own ensuites. The walk-out basement is filled w/natural light. Ideal for a grandparent suite, guest retreat, or income potential, this level features a spacious bedroom w/3pc porcelain ensuite, full bar area, & direct outdoor access. The yard is both low maintenance & lush, designed in alignment w/Rideau Conservation Authority guidelines. With 60ft of deeded waterfront + ownership of an additional 100ft extending into the river itself, the lot offers a rare combination of shoreline & submerged property w/lifetime permit in place. This extraordinary property is a rare offering in Ottawa's east end. Detailed list of recent updates available upon request. Some photos virtually staged. (id:19720)
Property Details
| MLS® Number | X12218172 |
| Property Type | Single Family |
| Community Name | 2002 - Hiawatha Park/Convent Glen |
| Amenities Near By | Public Transit, Park |
| Easement | Unknown, None |
| Parking Space Total | 10 |
| Structure | Deck |
| View Type | River View, View Of Water, Direct Water View |
| Water Front Type | Waterfront |
Building
| Bathroom Total | 5 |
| Bedrooms Above Ground | 3 |
| Bedrooms Below Ground | 1 |
| Bedrooms Total | 4 |
| Amenities | Fireplace(s) |
| Appliances | Water Heater, Cooktop, Dishwasher, Dryer, Stove, Washer, Wine Fridge, Two Refrigerators |
| Basement Development | Finished |
| Basement Type | Full (finished) |
| Construction Style Attachment | Detached |
| Cooling Type | Central Air Conditioning |
| Exterior Finish | Brick, Stone |
| Fireplace Present | Yes |
| Fireplace Total | 1 |
| Flooring Type | Hardwood |
| Foundation Type | Concrete |
| Half Bath Total | 1 |
| Heating Fuel | Natural Gas |
| Heating Type | Forced Air |
| Stories Total | 2 |
| Size Interior | 5,000 - 100,000 Ft2 |
| Type | House |
| Utility Water | Municipal Water |
Parking
| Attached Garage | |
| Garage | |
| Inside Entry |
Land
| Access Type | Public Road |
| Acreage | No |
| Land Amenities | Public Transit, Park |
| Sewer | Sanitary Sewer |
| Size Depth | 236 Ft ,4 In |
| Size Frontage | 60 Ft |
| Size Irregular | 60 X 236.4 Ft |
| Size Total Text | 60 X 236.4 Ft |
| Surface Water | River/stream |
| Zoning Description | R1w |
Rooms
| Level | Type | Length | Width | Dimensions |
|---|---|---|---|---|
| Second Level | Bedroom 3 | 4.21 m | 4.52 m | 4.21 m x 4.52 m |
| Second Level | Bathroom | 3.27 m | 1.37 m | 3.27 m x 1.37 m |
| Second Level | Bathroom | 3.07 m | 2.41 m | 3.07 m x 2.41 m |
| Second Level | Bathroom | 3.5 m | 2.92 m | 3.5 m x 2.92 m |
| Second Level | Other | 3.5 m | 1.37 m | 3.5 m x 1.37 m |
| Second Level | Primary Bedroom | 7.56 m | 4.06 m | 7.56 m x 4.06 m |
| Second Level | Bedroom 2 | 4.47 m | 5.86 m | 4.47 m x 5.86 m |
| Lower Level | Bedroom 4 | 4.36 m | 3.7 m | 4.36 m x 3.7 m |
| Lower Level | Workshop | 9.24 m | 4.36 m | 9.24 m x 4.36 m |
| Lower Level | Bathroom | 2.69 m | 1.77 m | 2.69 m x 1.77 m |
| Lower Level | Other | 2.1 m | 2.43 m | 2.1 m x 2.43 m |
| Lower Level | Recreational, Games Room | 7.84 m | 4.21 m | 7.84 m x 4.21 m |
| Lower Level | Games Room | 7.67 m | 3.4 m | 7.67 m x 3.4 m |
| Main Level | Laundry Room | 2.69 m | 3.22 m | 2.69 m x 3.22 m |
| Main Level | Bathroom | 1.29 m | 1.62 m | 1.29 m x 1.62 m |
| Main Level | Foyer | 2.89 m | 3.17 m | 2.89 m x 3.17 m |
| Main Level | Living Room | 4.41 m | 5.84 m | 4.41 m x 5.84 m |
| Main Level | Dining Room | 4.41 m | 5.23 m | 4.41 m x 5.23 m |
| Main Level | Kitchen | 5.3 m | 3.27 m | 5.3 m x 3.27 m |
| Main Level | Eating Area | 3.3 m | 3.3 m | 3.3 m x 3.3 m |
| Main Level | Family Room | 5.79 m | 4.47 m | 5.79 m x 4.47 m |
| Main Level | Den | 4.47 m | 3.35 m | 4.47 m x 3.35 m |
https://www.realtor.ca/real-estate/28463526/6373-radisson-way-ottawa-2002-hiawatha-parkconvent-glen
Contact Us
Contact us for more information

Jason Pilon
Broker of Record
www.pilongroup.com/
www.facebook.com/pilongroup
twitter.com/pilongroup
www.linkedin.com/company/pilon-real-estate-group
4366 Innes Road, Unit 201
Ottawa, Ontario K4A 3W3
(613) 590-2910
(613) 590-3079
www.pilongroup.com/


