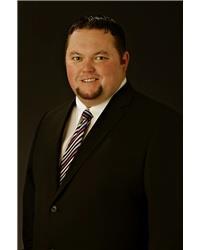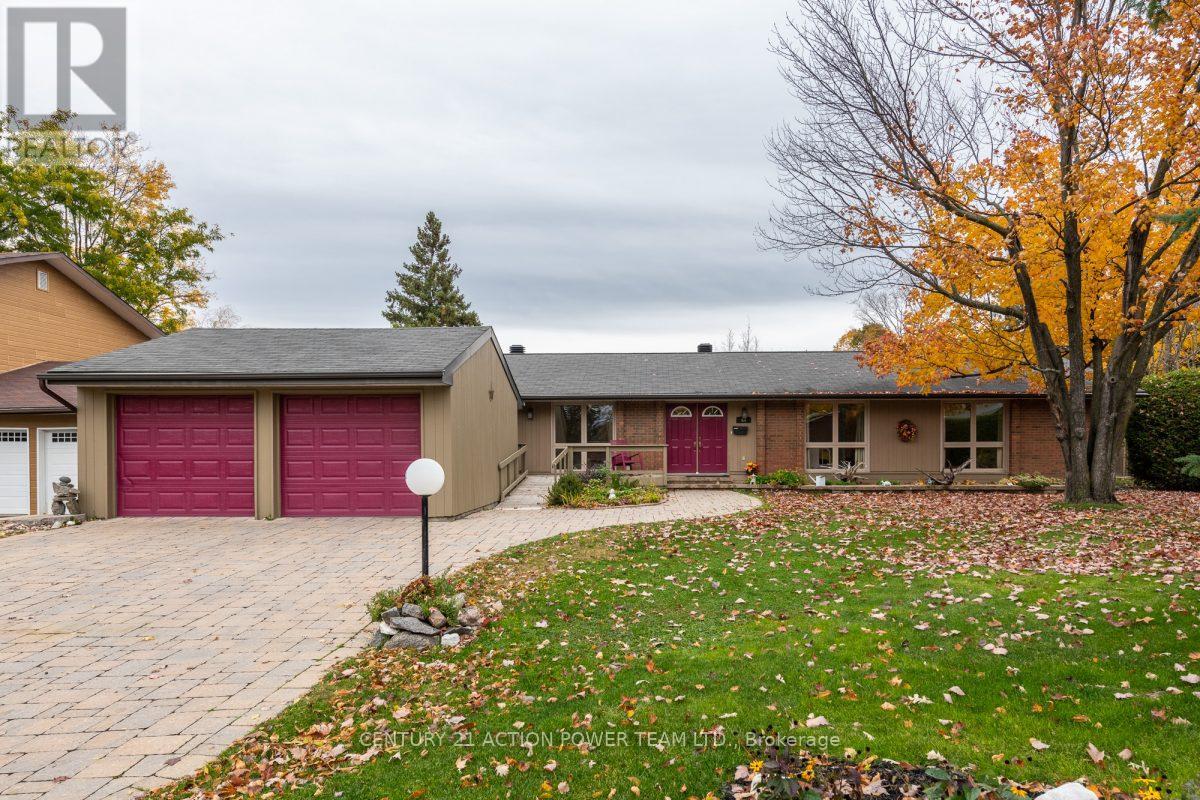64 Banting Way Ottawa, Ontario K2K 1P8
$3,600 Monthly
Sit back & relax in this lovely executive bungalow nestled on a premium lot on a quiet crescent. Open concept fam-rm & fully renovated kitchen w contemporary cabinets & granite counters. Attractive gas fireplace accentuates combined liv- & din-rm, also featuring hardwood, crown mouldings, & recessed lights. Patio door & picture windows provide easy access to the deck & an abundance of natural light. Suite retreat! Hardwood is extended to the master bedroom featuring ample closet space, reno'd handicap-accessible 3-piece ensuite & access to the solarium. Three add'l bedrooms, all with hardwood & large closets, & the reno'd main bath, complete this level. Expansive lower level has been finished to include a rec-rm & hobby rm, 4-piece bath, huge workshop & laundry room. Last but not least! Entertainment-sized deck in a fully fenced back yard w mature trees and hedges. Updates: roof, furnace, A/C, windows, kitchen, baths & more. This home is handicap ready and ready to move in!! (id:19720)
Property Details
| MLS® Number | X12284468 |
| Property Type | Single Family |
| Community Name | 9001 - Kanata - Beaverbrook |
| Amenities Near By | Park, Public Transit |
| Parking Space Total | 6 |
| Structure | Deck |
Building
| Bathroom Total | 3 |
| Bedrooms Above Ground | 4 |
| Bedrooms Total | 4 |
| Age | 51 To 99 Years |
| Amenities | Fireplace(s) |
| Appliances | Cooktop, Dishwasher, Dryer, Hood Fan, Microwave, Oven, Washer, Refrigerator |
| Architectural Style | Bungalow |
| Basement Development | Partially Finished |
| Basement Type | Full (partially Finished) |
| Construction Style Attachment | Detached |
| Cooling Type | Central Air Conditioning |
| Exterior Finish | Brick |
| Fireplace Present | Yes |
| Fireplace Total | 1 |
| Foundation Type | Poured Concrete |
| Heating Fuel | Natural Gas |
| Heating Type | Forced Air |
| Stories Total | 1 |
| Size Interior | 1,100 - 1,500 Ft2 |
| Type | House |
| Utility Water | Municipal Water |
Parking
| Garage |
Land
| Acreage | No |
| Fence Type | Fenced Yard |
| Land Amenities | Park, Public Transit |
| Sewer | Sanitary Sewer |
| Size Depth | 128 Ft ,1 In |
| Size Frontage | 50 Ft |
| Size Irregular | 50 X 128.1 Ft |
| Size Total Text | 50 X 128.1 Ft |
Rooms
| Level | Type | Length | Width | Dimensions |
|---|---|---|---|---|
| Basement | Recreational, Games Room | 5.58 m | 3.88 m | 5.58 m x 3.88 m |
| Basement | Other | 4.08 m | 3.55 m | 4.08 m x 3.55 m |
| Basement | Bathroom | Measurements not available | ||
| Basement | Other | Measurements not available | ||
| Main Level | Bathroom | Measurements not available | ||
| Main Level | Solarium | 5.48 m | 4.87 m | 5.48 m x 4.87 m |
| Main Level | Living Room | 6.17 m | 3.42 m | 6.17 m x 3.42 m |
| Main Level | Dining Room | 3.73 m | 3.53 m | 3.73 m x 3.53 m |
| Main Level | Kitchen | 4.54 m | 3.53 m | 4.54 m x 3.53 m |
| Main Level | Family Room | 4.26 m | 4.03 m | 4.26 m x 4.03 m |
| Main Level | Primary Bedroom | 6.7 m | 3.35 m | 6.7 m x 3.35 m |
| Main Level | Bathroom | Measurements not available | ||
| Main Level | Bedroom | 4.34 m | 3.35 m | 4.34 m x 3.35 m |
| Main Level | Bedroom | 3.73 m | 3.42 m | 3.73 m x 3.42 m |
| Main Level | Bedroom | 3.73 m | 2.74 m | 3.73 m x 2.74 m |
https://www.realtor.ca/real-estate/28604611/64-banting-way-ottawa-9001-kanata-beaverbrook
Contact Us
Contact us for more information

Stephen George
Salesperson
www.c21ottawa.com/
1420 Youville Dr. Unit 15
Ottawa, Ontario K1C 7B3
(613) 837-3800
(613) 837-1007

Marc-Andre Perrier
Broker of Record
1420 Youville Dr. Unit 15
Ottawa, Ontario K1C 7B3
(613) 837-3800
(613) 837-1007

Dan Seguin
Salesperson
www.seguinregroup.ca/
1420 Youville Dr. Unit 15
Ottawa, Ontario K1C 7B3
(613) 837-3800
(613) 837-1007

Bailey Julien
Salesperson
1420 Youville Dr. Unit 15
Ottawa, Ontario K1C 7B3
(613) 837-3800
(613) 837-1007





























