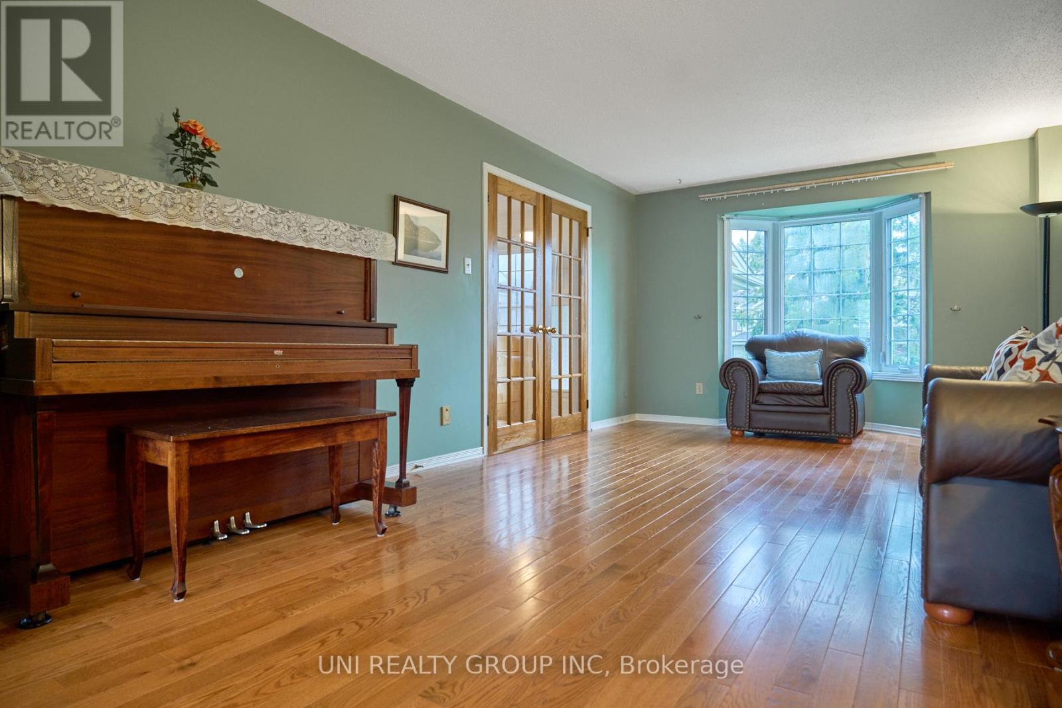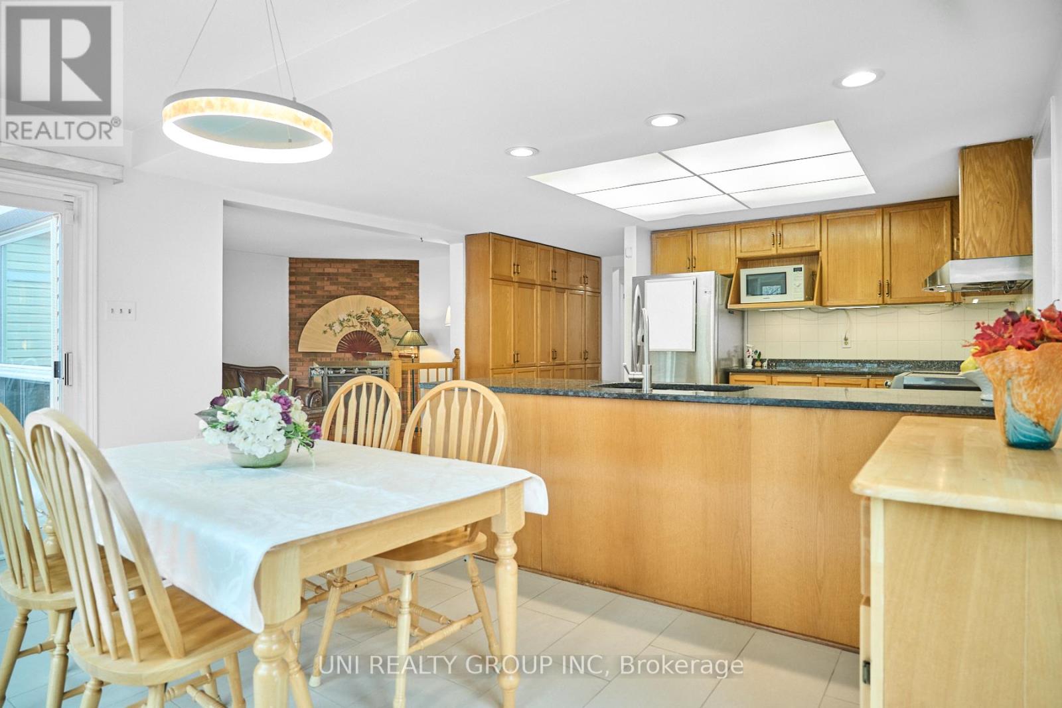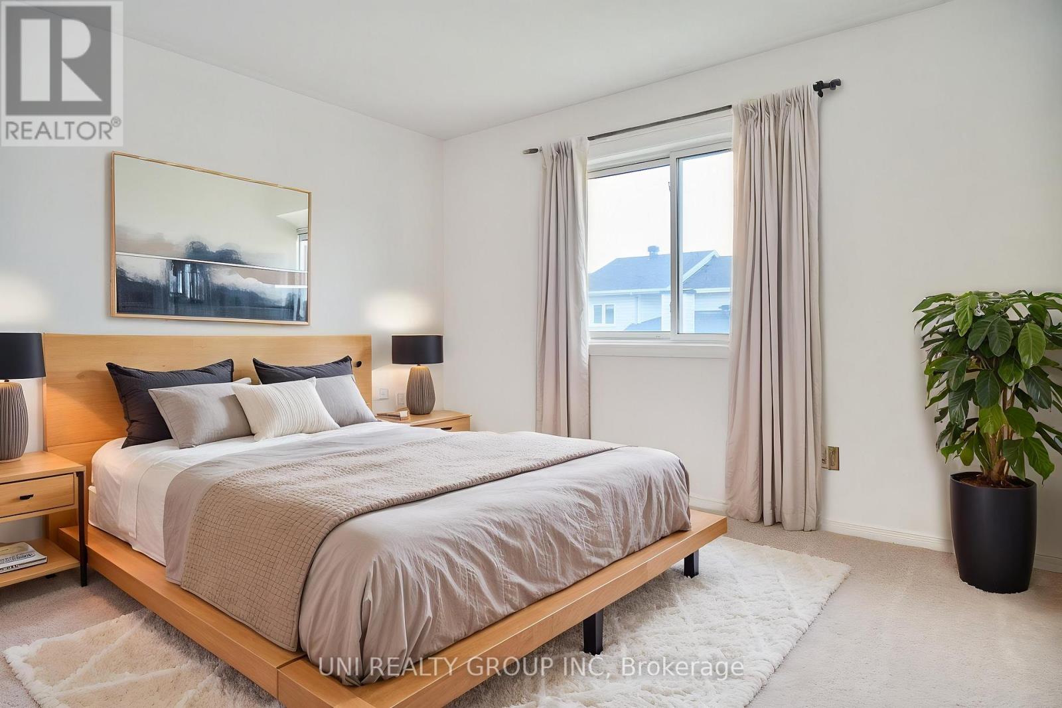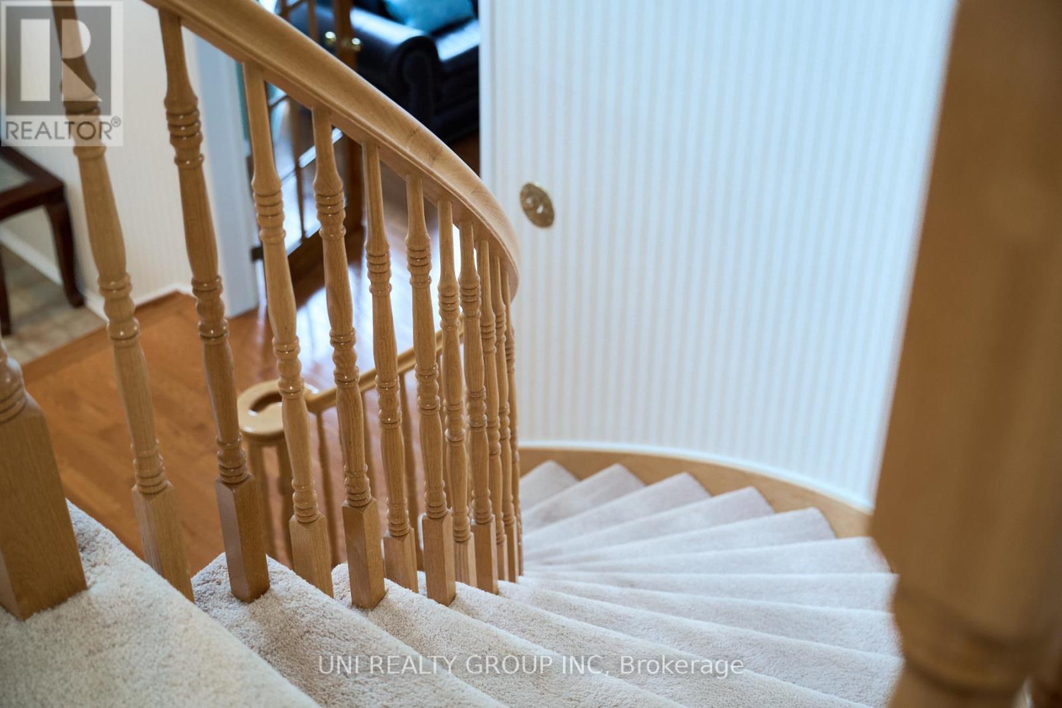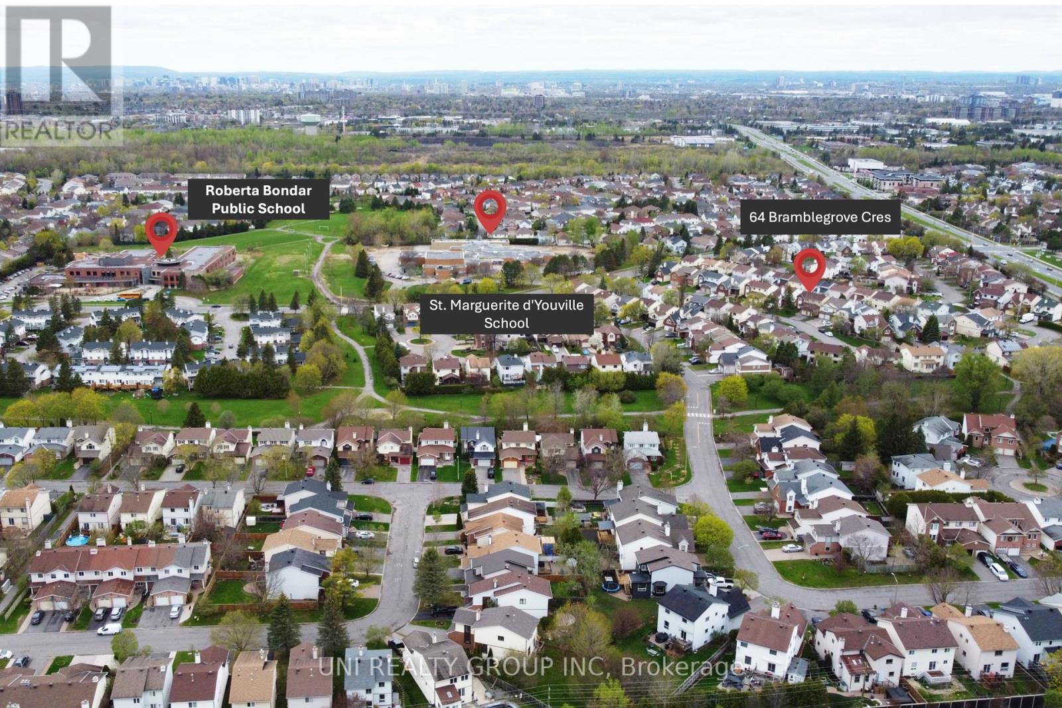64 Bramblegrove Crescent Ottawa, Ontario K1T 3E9
$849,000
Welcome to this beautiflu, move-in ready detached home in the heart of family-friendly Hunt Club Park. With 4 spacious bedrooms, 3 bathrooms, and approximately 2,770 sq. ft. of living space, this home offers the perfect blend of space, style, and comfort. Step inside to a warm and inviting layout featuring hardwood flooring on the main level, formal living and dining rooms, and a bright kitchen with ample cabinetry and counter space. The eat-in solarium-style breakfast area overlooks the beautifully landscaped, fully fenced backyard, complete with a two-level deckideal for entertaining or relaxing outdoors. The cozy family room with fireplace is perfect for chilly winter nights, while large windows throughout bring in plenty of natural light. Upstairs, the oversized primary bedroom boasts a walk-in closet and a private 4-piece ensuite. Three additional generously sized bedrooms and a full bathroom complete the second floor. Additional features include fresh paint, new light fixtures and an unspoiled basement offering endless potential. Excellent curb appeal and a prime location close to parks, schools, shopping, transit, and all essential amenities. This immaculate home is truly a gemdon't miss your chance to make Bramblegrove your own! Hot water tank (2025), Furnace(2025), AC(2024), Deck(2021), Roof(2018). Some of the pictures are virtually staged. 24 hours irrevocable for all offers. (id:19720)
Property Details
| MLS® Number | X12139508 |
| Property Type | Single Family |
| Community Name | 3806 - Hunt Club Park/Greenboro |
| Parking Space Total | 4 |
Building
| Bathroom Total | 3 |
| Bedrooms Above Ground | 4 |
| Bedrooms Total | 4 |
| Amenities | Fireplace(s) |
| Appliances | Water Meter, Dishwasher, Dryer, Stove, Washer, Refrigerator |
| Basement Type | Full |
| Construction Style Attachment | Detached |
| Cooling Type | Central Air Conditioning |
| Exterior Finish | Brick |
| Fireplace Present | Yes |
| Fireplace Total | 1 |
| Foundation Type | Concrete |
| Half Bath Total | 1 |
| Heating Fuel | Natural Gas |
| Heating Type | Forced Air |
| Stories Total | 2 |
| Size Interior | 2,500 - 3,000 Ft2 |
| Type | House |
| Utility Water | Municipal Water |
Parking
| Attached Garage | |
| Garage |
Land
| Acreage | No |
| Fence Type | Fenced Yard |
| Sewer | Sanitary Sewer |
| Size Depth | 95 Ft |
| Size Frontage | 50 Ft |
| Size Irregular | 50 X 95 Ft ; 0 |
| Size Total Text | 50 X 95 Ft ; 0 |
| Zoning Description | Res |
Rooms
| Level | Type | Length | Width | Dimensions |
|---|---|---|---|---|
| Second Level | Primary Bedroom | 5 m | 4.29 m | 5 m x 4.29 m |
| Second Level | Bedroom | 3.65 m | 3.65 m | 3.65 m x 3.65 m |
| Second Level | Bedroom | 3.7 m | 3.04 m | 3.7 m x 3.04 m |
| Second Level | Bedroom | 3.65 m | 3.09 m | 3.65 m x 3.09 m |
| Main Level | Dining Room | 4.08 m | 3.65 m | 4.08 m x 3.65 m |
| Main Level | Family Room | 5.08 m | 4.08 m | 5.08 m x 4.08 m |
| Main Level | Kitchen | 7.92 m | 4.39 m | 7.92 m x 4.39 m |
| Main Level | Living Room | 5.68 m | 3.65 m | 5.68 m x 3.65 m |
Contact Us
Contact us for more information

Qing Zhu
Broker
www.facebook.com/qing.zhu.79/
1000 Innovation Dr, 5th Floor
Ottawa, Ontario K2K 3E7
(613) 271-2115












