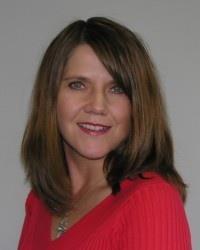64 Shearer Crescent Ottawa, Ontario K2L 3N2
$575,000
Welcome to this well-maintained 3-bedroom, 3-bathroom end-unit townhome located in the sought-after Katimavik neighbourhood. Freshly painted throughout, this home offers a rare walkout basement and sits on an impressive 182-ft deep treed lot with no rear neighbours - backing directly onto Hazeldean Woods for added privacy and tranquillity. The main floor features a bright and open layout with a combined living and dining area, functional kitchen, and a convenient powder room. Upstairs, the spacious primary bedroom includes a walk-in closet and a private ensuite bath. Two additional well-sized bedrooms and a full bathroom complete the second level. The fully finished walkout lower level provides a generous family room - perfect for entertaining or relaxing - opening to a lush backyard oasis. Located in a family-friendly community close to top-rated schools, parks, shopping, and all amenities. Ideal for first-time buyers, downsizers, or savvy investors! (id:19720)
Property Details
| MLS® Number | X12305858 |
| Property Type | Single Family |
| Community Name | 9002 - Kanata - Katimavik |
| Amenities Near By | Park, Schools |
| Features | Lane |
| Parking Space Total | 3 |
Building
| Bathroom Total | 3 |
| Bedrooms Above Ground | 3 |
| Bedrooms Total | 3 |
| Age | 31 To 50 Years |
| Appliances | Dishwasher, Dryer, Stove, Washer, Refrigerator |
| Basement Development | Finished |
| Basement Features | Walk Out |
| Basement Type | N/a (finished) |
| Construction Style Attachment | Attached |
| Cooling Type | Central Air Conditioning |
| Exterior Finish | Brick |
| Foundation Type | Poured Concrete |
| Half Bath Total | 1 |
| Heating Fuel | Natural Gas |
| Heating Type | Forced Air |
| Stories Total | 2 |
| Size Interior | 1,100 - 1,500 Ft2 |
| Type | Row / Townhouse |
| Utility Water | Municipal Water |
Parking
| Attached Garage | |
| Garage |
Land
| Acreage | No |
| Land Amenities | Park, Schools |
| Sewer | Sanitary Sewer |
| Size Depth | 181 Ft |
| Size Frontage | 19 Ft ,8 In |
| Size Irregular | 19.7 X 181 Ft |
| Size Total Text | 19.7 X 181 Ft |
Rooms
| Level | Type | Length | Width | Dimensions |
|---|---|---|---|---|
| Second Level | Primary Bedroom | 5.85 m | 4.51 m | 5.85 m x 4.51 m |
| Second Level | Bathroom | 3.03 m | 1.45 m | 3.03 m x 1.45 m |
| Second Level | Bathroom | 3.03 m | 1.56 m | 3.03 m x 1.56 m |
| Second Level | Bedroom 2 | 3.03 m | 3.17 m | 3.03 m x 3.17 m |
| Second Level | Bedroom 3 | 2.72 m | 3.55 m | 2.72 m x 3.55 m |
| Lower Level | Recreational, Games Room | 5.85 m | 7.84 m | 5.85 m x 7.84 m |
| Lower Level | Utility Room | 2.09 m | 3.49 m | 2.09 m x 3.49 m |
| Lower Level | Laundry Room | 2.72 m | 2.73 m | 2.72 m x 2.73 m |
| Main Level | Foyer | 1.86 m | 2.83 m | 1.86 m x 2.83 m |
| Main Level | Kitchen | 2.85 m | 3.29 m | 2.85 m x 3.29 m |
| Main Level | Dining Room | 2.89 m | 2.4 m | 2.89 m x 2.4 m |
| Main Level | Living Room | 5.84 m | 3.29 m | 5.84 m x 3.29 m |
https://www.realtor.ca/real-estate/28650139/64-shearer-crescent-ottawa-9002-kanata-katimavik
Contact Us
Contact us for more information

Marnie Bennett
Broker
www.bennettpros.com/
www.facebook.com/BennettPropertyShop/
twitter.com/Bennettpros
www.linkedin.com/company/bennett-real-estate-professionals/
1194 Carp Rd
Ottawa, Ontario K2S 1B9
(613) 233-8606
(613) 383-0388

Carolyn Neeson
Salesperson
www.bennettpros.com/
1194 Carp Rd
Ottawa, Ontario K2S 1B9
(613) 233-8606
(613) 383-0388




































