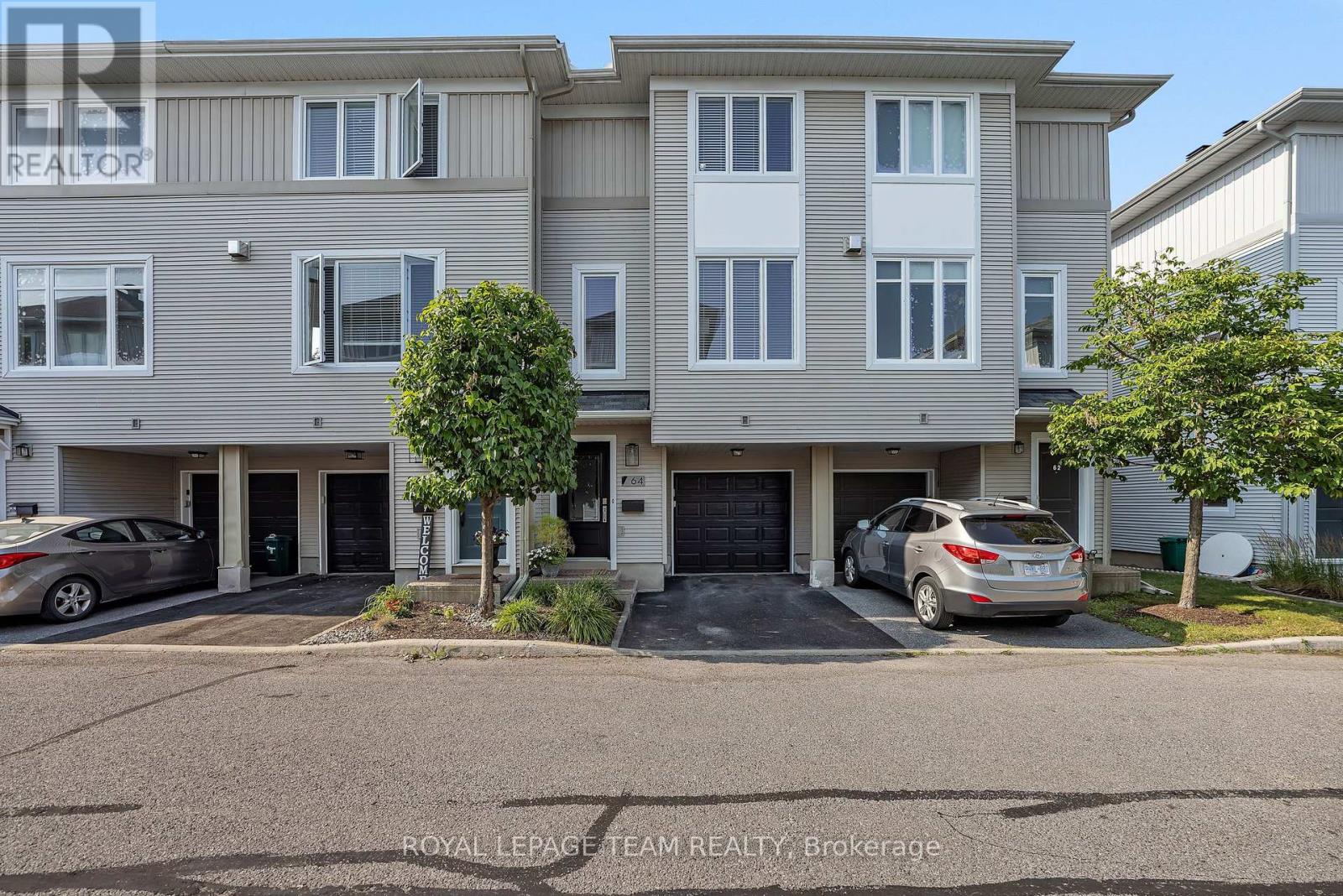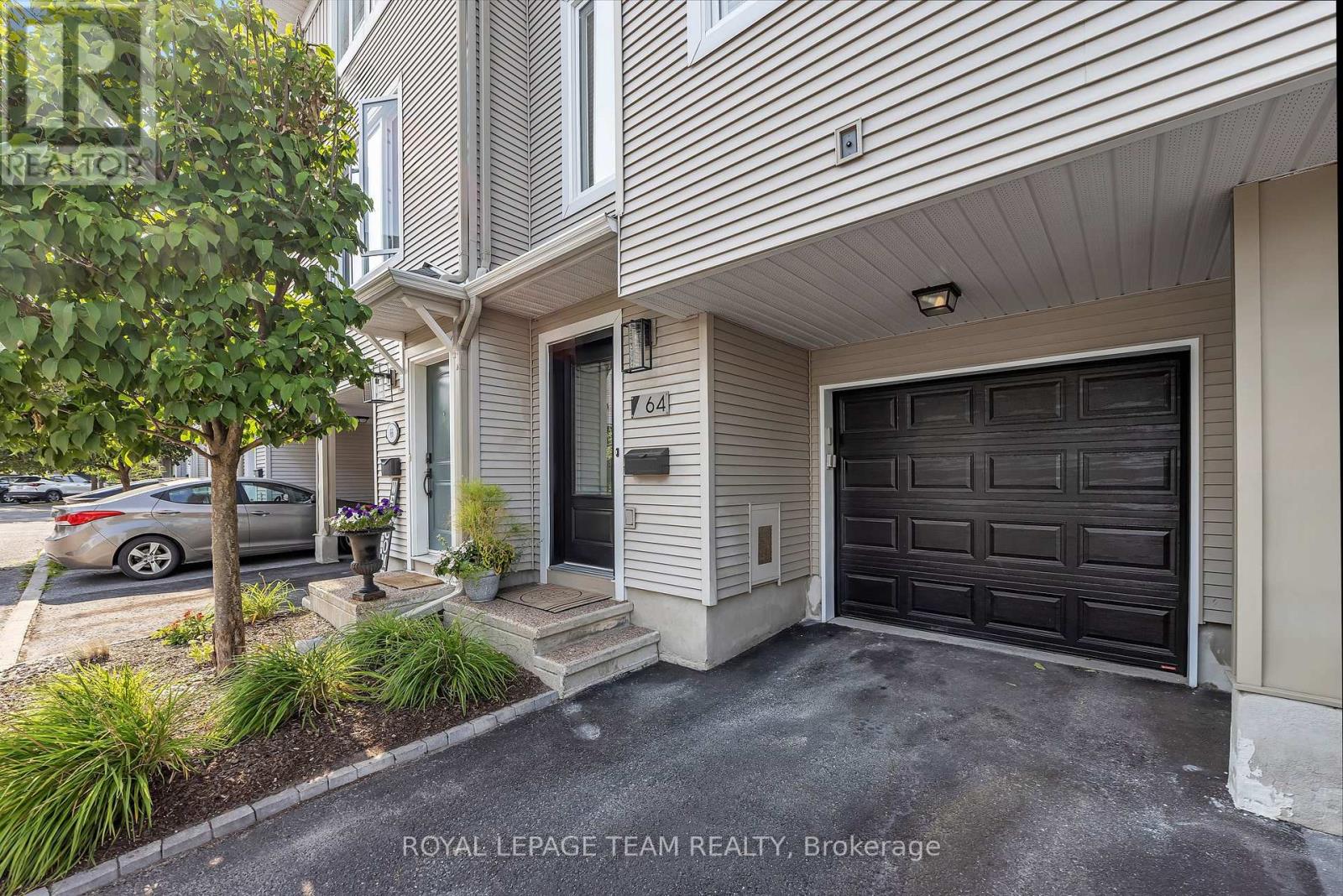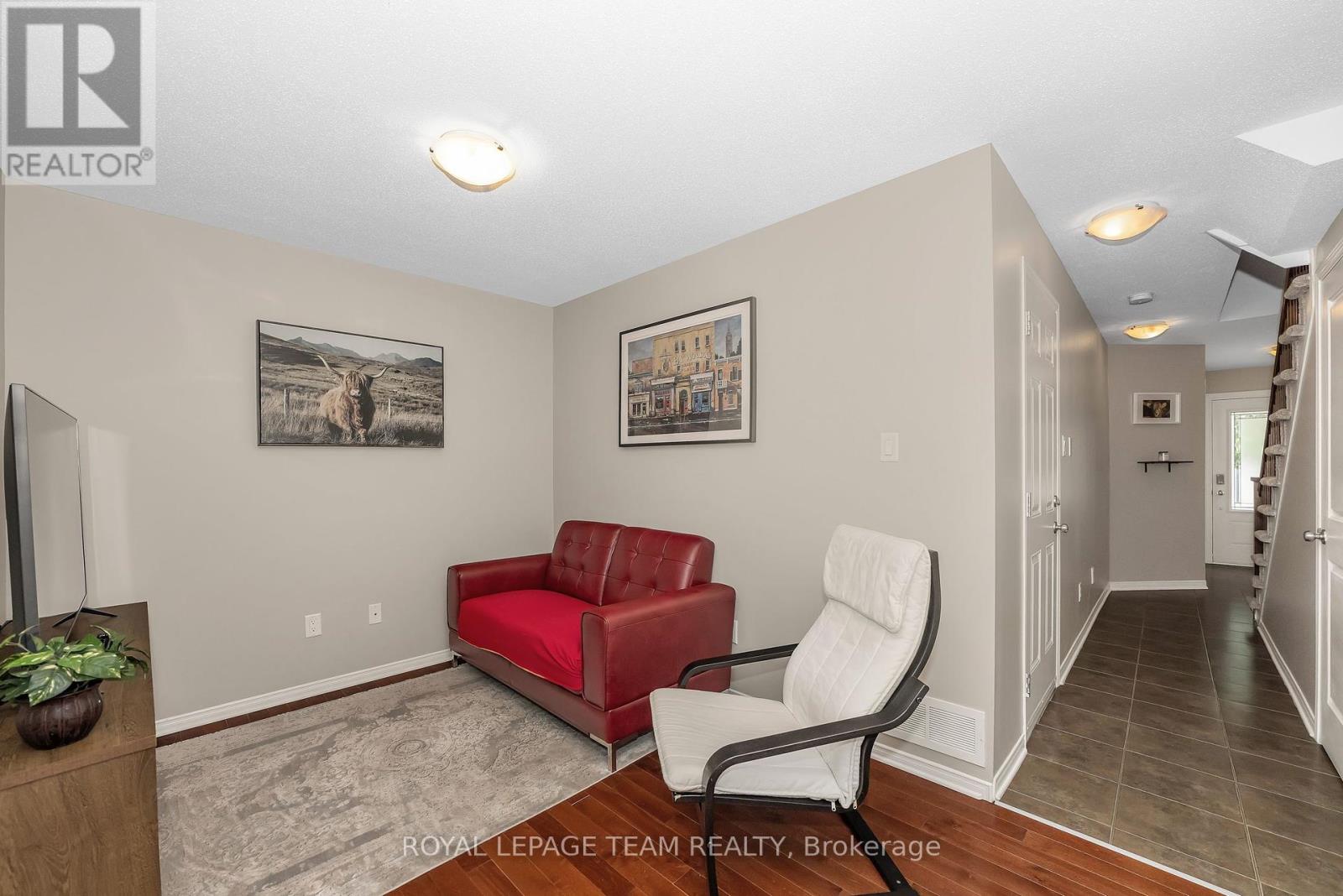64 Songbird Private Ottawa, Ontario K2H 0A2
$542,000
Tucked away in a quiet enclave and just steps away from the NCC Greenbelt, this upgraded 2-bedroom + den townhome by Domicile offers stylish, low-maintenance living in a serene natural setting. A welcoming foyer leads to a versatile bonus space ideal for a home office, den or gym complete with a convenient 2-piece bath, inside garage access, and a lower-level storage room. This level also opens onto a fully fenced, private, and beautifully landscaped patio - perfect for morning coffee or evening entertaining. The second floor features an open-concept layout with a modern kitchen, dining area, and living room. The kitchen leads directly to a spacious balcony with no rear neighbours. Upstairs, you'll find a generous primary bedroom, second bedroom, full bathroom, and convenient laundry. Easy access to trails for hiking, snowshoeing, or skiing. Recent updates include windows, front door, and garage door (2022). Prime location just minutes to Hwy 417, DND HQ, parks, schools, shopping, and transit. Monthly association fee of $135 covers snow removal, landscaping, and private road maintenance. (id:19720)
Property Details
| MLS® Number | X12334971 |
| Property Type | Single Family |
| Community Name | 7802 - Westcliffe Estates |
| Parking Space Total | 2 |
Building
| Bathroom Total | 2 |
| Bedrooms Above Ground | 2 |
| Bedrooms Total | 2 |
| Appliances | Garage Door Opener Remote(s), Central Vacuum, Dishwasher, Dryer, Hood Fan, Microwave, Stove, Washer, Refrigerator |
| Basement Development | Unfinished |
| Basement Type | N/a (unfinished) |
| Construction Style Attachment | Attached |
| Cooling Type | Central Air Conditioning |
| Exterior Finish | Vinyl Siding |
| Foundation Type | Poured Concrete |
| Half Bath Total | 1 |
| Heating Fuel | Natural Gas |
| Heating Type | Forced Air |
| Stories Total | 3 |
| Size Interior | 1,500 - 2,000 Ft2 |
| Type | Row / Townhouse |
| Utility Water | Municipal Water |
Parking
| Attached Garage | |
| Garage |
Land
| Acreage | No |
| Sewer | Sanitary Sewer |
| Size Depth | 64 Ft |
| Size Frontage | 16 Ft ,7 In |
| Size Irregular | 16.6 X 64 Ft |
| Size Total Text | 16.6 X 64 Ft |
Rooms
| Level | Type | Length | Width | Dimensions |
|---|---|---|---|---|
| Second Level | Kitchen | 2.79 m | 3.17 m | 2.79 m x 3.17 m |
| Second Level | Dining Room | 2.2 m | 3.07 m | 2.2 m x 3.07 m |
| Second Level | Living Room | 5 m | 3.81 m | 5 m x 3.81 m |
| Second Level | Dining Room | 2.79 m | 3.45 m | 2.79 m x 3.45 m |
| Third Level | Primary Bedroom | 4.26 m | 3.68 m | 4.26 m x 3.68 m |
| Third Level | Bedroom | 4.29 m | 3.07 m | 4.29 m x 3.07 m |
| Main Level | Den | 3.88 m | 2.81 m | 3.88 m x 2.81 m |
https://www.realtor.ca/real-estate/28712876/64-songbird-private-ottawa-7802-westcliffe-estates
Contact Us
Contact us for more information
Kim Mcbean
Salesperson
www.kimmcbean.ca/
www.facebook.com/kimmcbeanrealestate/?ref=pages_you_manage
484 Hazeldean Road, Unit #1
Ottawa, Ontario K2L 1V4
(613) 592-6400
(613) 592-4945
www.teamrealty.ca/

























