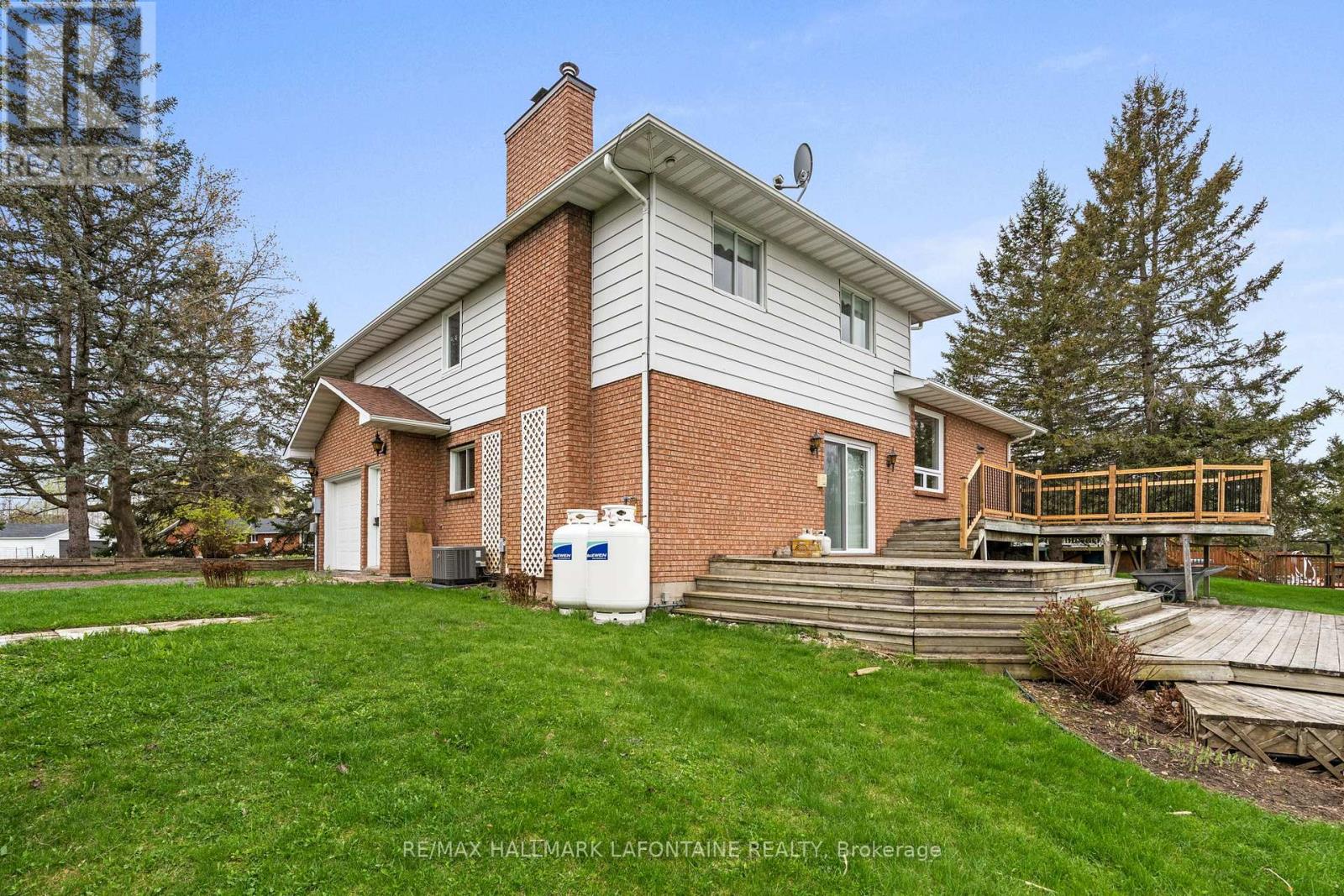6427 Russell Road Ottawa, Ontario K4B 1P4
$724,900
Nestled on a beautifully scenic & picturesque lot, in the village of Carlsbad Springs, this custom build has been lovingly cared for over the last 48 years by the ORIGINAL owner...Yes, original! Meaning, when things needed to be addressed or replaced, they were done in a timely fashion and professionally. Unlike many of today's newer builds, this 1977 home was built with pride and is truly SOLID! Offering much of what any family would love in a home, even today. There's space for entertaining family & friends in a large more traditional living and dining room. Off the kitchen, the hub of activity is a traditional family room with a wood burning fireplace, overlooking the backyard, deck and pool. After all, pool season is literally around the corner. Land, for kids to play, run free, have FUN and still close enough to neighbours without being on top of them. Following many years of happy memories, the home simply exudes a fun and warm energy. There's even a secondary basement recroom where one could create a couple more bedrooms or have a games room. "Need" to go into work? Quick and easy access to the Queensway via Boundary rd, to get into town if you are commuting to work regularly. Many windows were replaced in 2018. Rear patio door 2004. Roof is approximately 10-12 years old. 200 Amp panel. Furnace & AC 2023. Pool is about 15 yrs old and is in "as is" condition. It has not leaked and has been running well for years. It is not heated. Youll have to Wim Hoff for now until the sun warms it up. Solar blanket included. Original septic. Inspected November 2024. It requires a small baffle repair. "Showing signs of aging. Still operating as intended". Pumped 5 years ago. Only one occupant for many years. 24 hr irrevocable on all offers. (id:19720)
Property Details
| MLS® Number | X12147692 |
| Property Type | Single Family |
| Community Name | 2401 - Carlsbad Springs |
| Features | Sump Pump |
| Parking Space Total | 6 |
| Pool Type | Above Ground Pool |
| Structure | Deck |
Building
| Bathroom Total | 3 |
| Bedrooms Above Ground | 3 |
| Bedrooms Total | 3 |
| Amenities | Fireplace(s) |
| Appliances | Garage Door Opener Remote(s), Dishwasher, Garage Door Opener, Stove, Refrigerator |
| Basement Development | Partially Finished |
| Basement Type | N/a (partially Finished) |
| Construction Style Attachment | Detached |
| Construction Style Split Level | Sidesplit |
| Cooling Type | Central Air Conditioning |
| Exterior Finish | Brick |
| Fireplace Present | Yes |
| Fireplace Total | 1 |
| Foundation Type | Block |
| Half Bath Total | 1 |
| Heating Fuel | Propane |
| Heating Type | Forced Air |
| Size Interior | 1,500 - 2,000 Ft2 |
| Type | House |
| Utility Water | Municipal Water |
Parking
| Attached Garage | |
| Garage |
Land
| Acreage | No |
| Sewer | Septic System |
| Size Depth | 261 Ft ,4 In |
| Size Frontage | 105 Ft ,8 In |
| Size Irregular | 105.7 X 261.4 Ft |
| Size Total Text | 105.7 X 261.4 Ft |
Rooms
| Level | Type | Length | Width | Dimensions |
|---|---|---|---|---|
| Second Level | Bedroom | 3.03 m | 3.16 m | 3.03 m x 3.16 m |
| Second Level | Primary Bedroom | 4.93 m | 6.5 m | 4.93 m x 6.5 m |
| Second Level | Bedroom | 3.38 m | 4.01 m | 3.38 m x 4.01 m |
| Basement | Family Room | 3.94 m | 9.17 m | 3.94 m x 9.17 m |
| Basement | Utility Room | 6.62 m | 8.21 m | 6.62 m x 8.21 m |
| Ground Level | Living Room | 7.62 m | 3.86 m | 7.62 m x 3.86 m |
| Ground Level | Laundry Room | 3.66 m | 2.37 m | 3.66 m x 2.37 m |
| In Between | Kitchen | 3.26 m | 2.71 m | 3.26 m x 2.71 m |
| In Between | Dining Room | 2.02 m | 2.8 m | 2.02 m x 2.8 m |
| In Between | Sitting Room | 5.29 m | 6.91 m | 5.29 m x 6.91 m |
https://www.realtor.ca/real-estate/28310322/6427-russell-road-ottawa-2401-carlsbad-springs
Contact Us
Contact us for more information

Marc Lafontaine
Broker of Record
www.marclafontaine.com/
700 Eagleson Road, Suite 105
Kanata, Ontario K2M 2G9
(613) 663-2720
(613) 592-9701



































