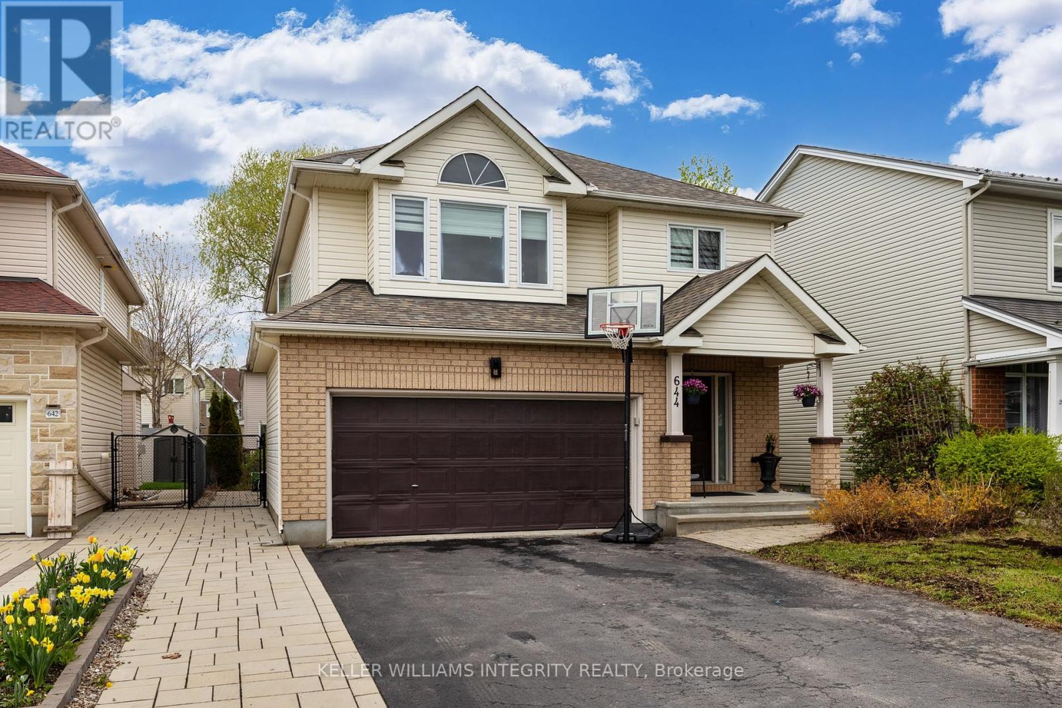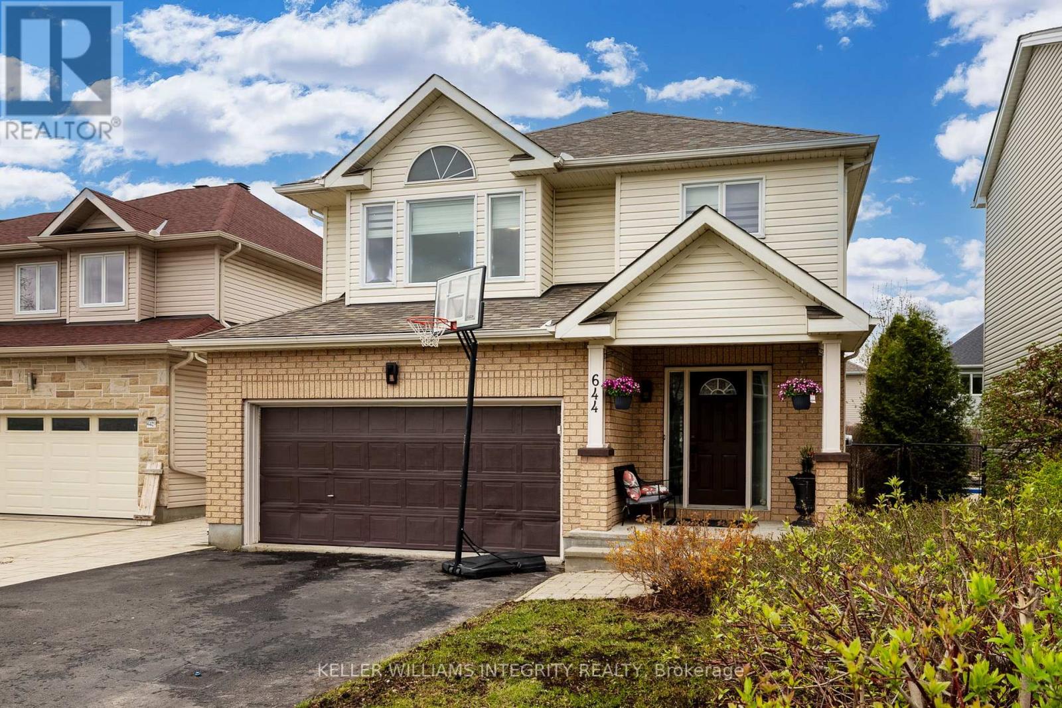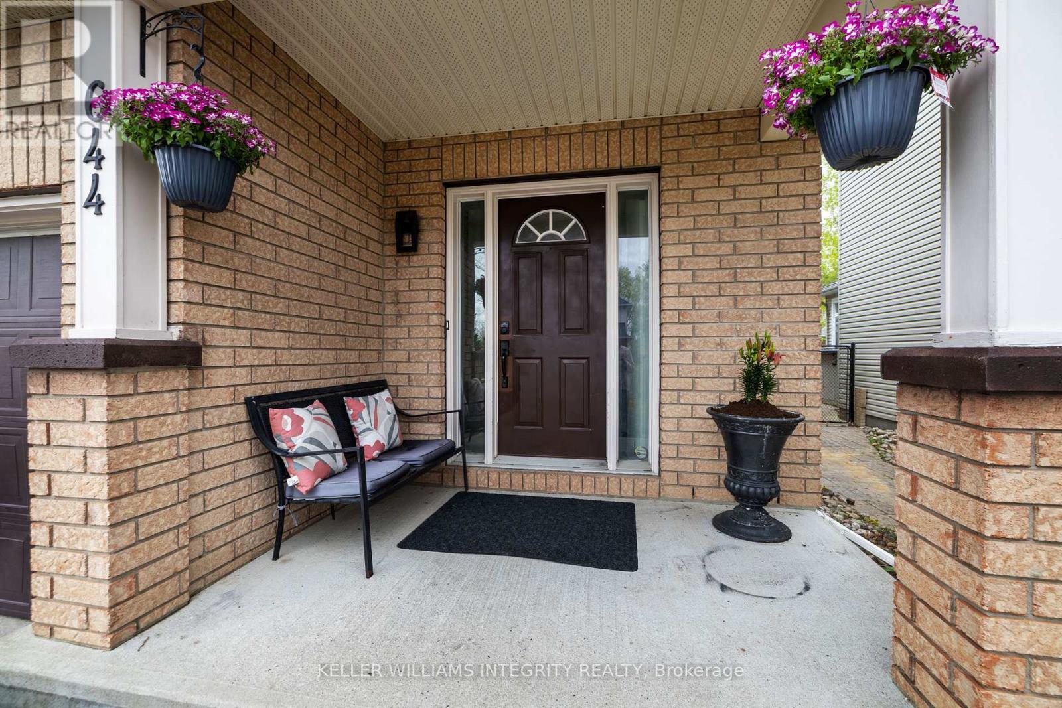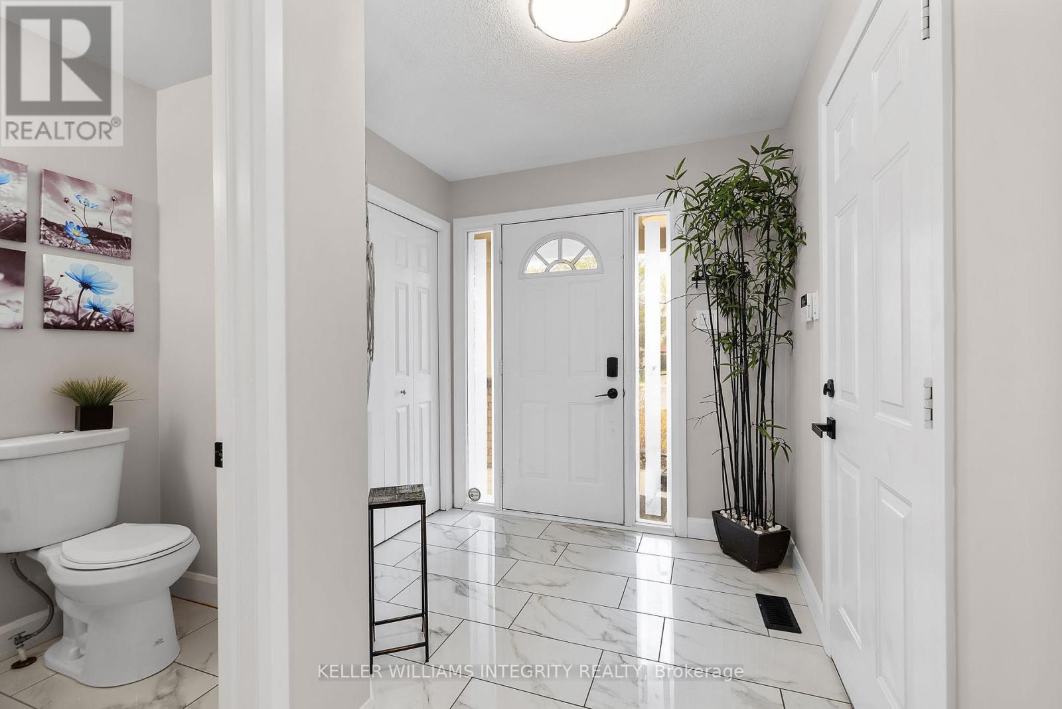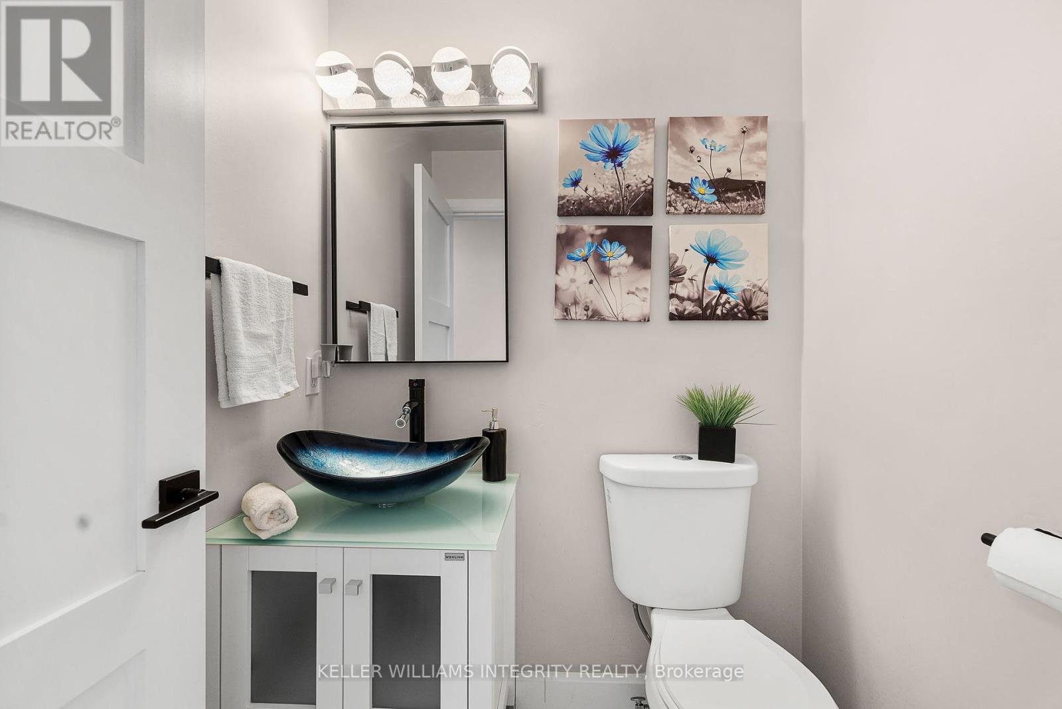644 Devonwood Circle Ottawa, Ontario K1T 4E7
$849,900
Welcome to one of Ottawa most sought after neighborhoods "The Findlay Creek"! This stunning, fully upgraded home is perfectly situated across from a beautiful park and just steps from shopping plazas, schools, walking paths, bus stops, and only 20 minutes to downtown. Meticulously renovated from top to bottom, this home greets you with warmth and elegance the moment you step inside. The spacious, open-concept layout features a bright living and dining area, a generous office/den, and a chef-inspired kitchen complete with an island, abundant cabinetry, sleek countertops, and modern design perfect for cooking and entertaining alike. Upstairs, you'll find four generously sized bedrooms, including a luxurious primary suite with a spa-like ensuite, second-floor laundry, and ample closet space, including a large walk-in. The fully finished basement offers even more living space with a versatile family/games room ideal for a home theater, comes with a full bathroom, and plenty of storage. With no carpeting throughout, stylish finishes, and thoughtful upgrades in every corner, this turnkey home offers exceptional value in one of the best parts of Findlay Creek. Don't miss this rare opportunity. Book your showing today! (id:19720)
Property Details
| MLS® Number | X12235183 |
| Property Type | Single Family |
| Community Name | 2605 - Blossom Park/Kemp Park/Findlay Creek |
| Parking Space Total | 8 |
Building
| Bathroom Total | 4 |
| Bedrooms Above Ground | 4 |
| Bedrooms Total | 4 |
| Amenities | Fireplace(s) |
| Appliances | Blinds, Dishwasher, Dryer, Hood Fan, Stove, Washer, Refrigerator |
| Basement Development | Finished |
| Basement Type | N/a (finished) |
| Construction Style Attachment | Detached |
| Cooling Type | Central Air Conditioning |
| Exterior Finish | Brick Facing |
| Fireplace Present | Yes |
| Fireplace Total | 1 |
| Foundation Type | Concrete |
| Half Bath Total | 1 |
| Heating Fuel | Electric |
| Heating Type | Forced Air |
| Stories Total | 2 |
| Size Interior | 2,000 - 2,500 Ft2 |
| Type | House |
| Utility Water | Municipal Water |
Parking
| Attached Garage | |
| Garage |
Land
| Acreage | No |
| Sewer | Sanitary Sewer |
| Size Depth | 107 Ft ,3 In |
| Size Frontage | 37 Ft |
| Size Irregular | 37 X 107.3 Ft |
| Size Total Text | 37 X 107.3 Ft |
| Zoning Description | Residential |
Rooms
| Level | Type | Length | Width | Dimensions |
|---|---|---|---|---|
| Lower Level | Bathroom | 3.19 m | 1.94 m | 3.19 m x 1.94 m |
| Lower Level | Family Room | 7.48 m | 7.68 m | 7.48 m x 7.68 m |
| Lower Level | Recreational, Games Room | 488 m | 7.05 m | 488 m x 7.05 m |
| Lower Level | Utility Room | 14.3 m | 10.9 m | 14.3 m x 10.9 m |
| Main Level | Living Room | 4.98 m | 4.67 m | 4.98 m x 4.67 m |
| Main Level | Foyer | 3.6 m | 6.1 m | 3.6 m x 6.1 m |
| Main Level | Den | 4.07 m | 3.2 m | 4.07 m x 3.2 m |
| Main Level | Kitchen | 7.17 m | 3.2 m | 7.17 m x 3.2 m |
| Upper Level | Laundry Room | 2.27 m | 3.06 m | 2.27 m x 3.06 m |
| Upper Level | Primary Bedroom | 5.01 m | 4.74 m | 5.01 m x 4.74 m |
| Upper Level | Bedroom | 4.62 m | 3.01 m | 4.62 m x 3.01 m |
| Upper Level | Bedroom | 3.64 m | 3.05 m | 3.64 m x 3.05 m |
| Upper Level | Bedroom | 3.44 m | 3 m | 3.44 m x 3 m |
| Upper Level | Bathroom | 7.5 m | 8.1 m | 7.5 m x 8.1 m |
| Upper Level | Bathroom | 2.27 m | 2.46 m | 2.27 m x 2.46 m |
Contact Us
Contact us for more information

Haris Yusufzai
Broker
www.harishomes.com/
www.facebook.com/HarisRealEstateOttawa/
twitter.com/harishomes
2148 Carling Ave., Unit 6
Ottawa, Ontario K2A 1H1
(613) 829-1818
royallepageintegrity.ca/
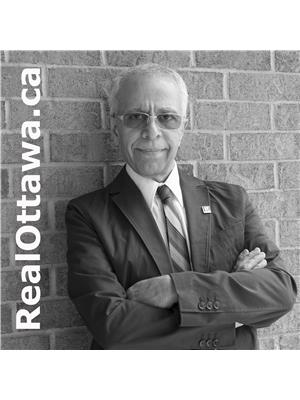
Mehdi Fallahi
Salesperson
www.realottawa.ca/
www.facebook.com/yesottawa
1723 Carling Avenue, Suite 1
Ottawa, Ontario K2A 1C8
(613) 725-1171
(613) 725-3323
www.teamrealty.ca/


