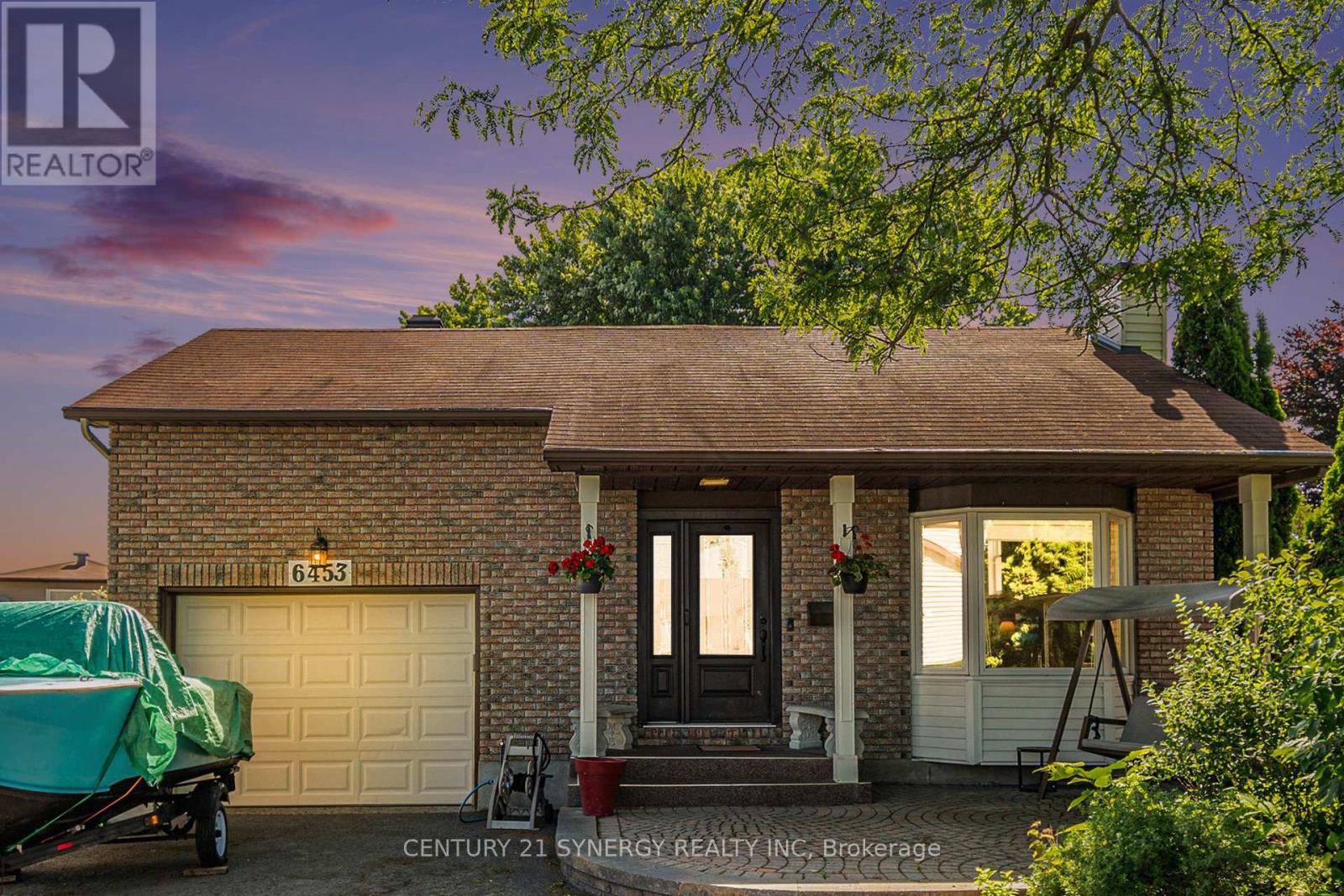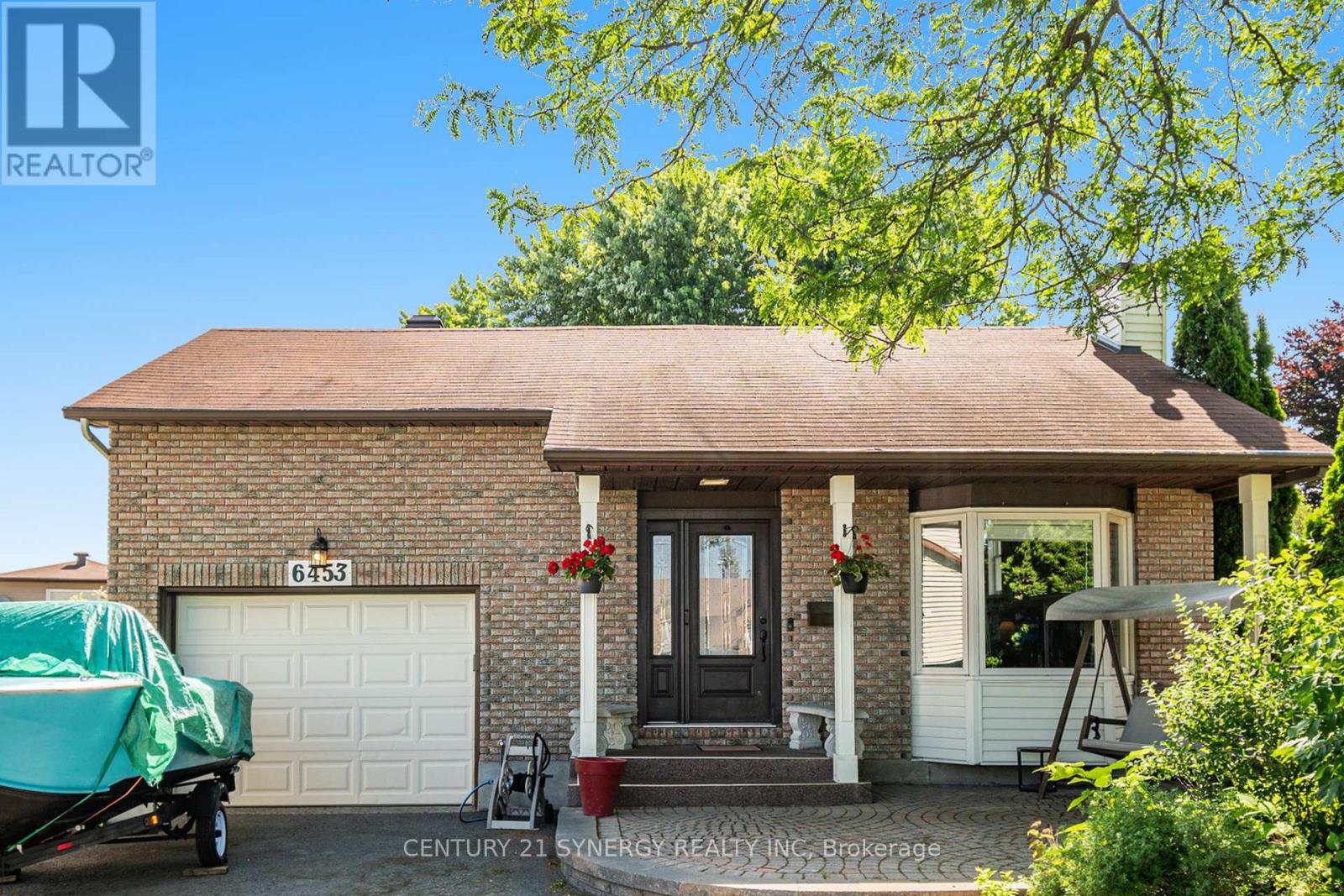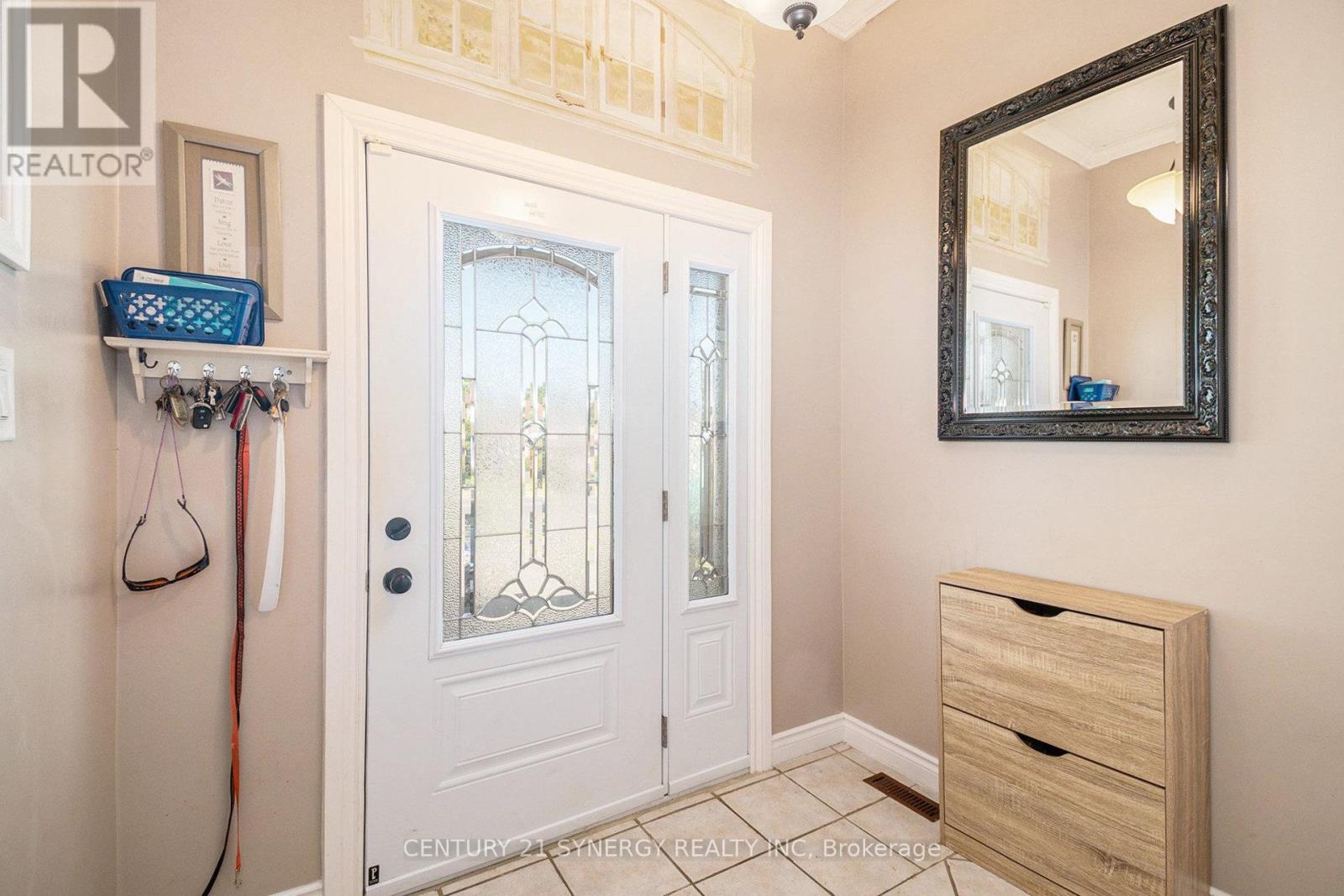6453 Viseneau Drive Ottawa, Ontario K1C 5H1
$650,000
Welcome to 6453 Viseneau Drive, a charming and meticulously cared-for bungalow offering 3+1 bedrooms and 2.5 bathrooms, ideally located in one of Orléans most welcoming and family-oriented communities. This delightful home is tucked away on a quiet, tree-lined street just moments from highly regarded schools, picturesque parks, and the endless conveniences of Innes Road, including shopping, dining, and transit. Step inside to discover a warm and functional layout designed for everyday living and effortless entertaining. The open-concept living and dining areas are bathed in natural light, creating a welcoming space to gather with family and friends. The kitchen is bright and well-equipped with generous cabinetry and counter space, along with easy access to the backyard perfect for summer barbecues, gardening, or enjoying a peaceful morning coffee. On the main floor, you'll find three well-sized bedrooms, including a spacious primary retreat with its own private powder room, an ideal combination of comfort and privacy. A full family bathroom completes this level.The fully finished basement extends the homes living space with a large recreation room, an additional bedroom or office, a second full bathroom, and plenty of storage. Whether you need a playroom, home gym, workspace, or guest suite, this flexible area adapts to your lifestyle.Perfect for first-time buyers, growing families, or investors alike, 6453 Viseneau Drive delivers exceptional value, comfort, and community. Move-in ready and full of potential, this home invites you to put down roots in one of Orléans most desirable neighbourhoods. (id:19720)
Property Details
| MLS® Number | X12249757 |
| Property Type | Single Family |
| Community Name | 2010 - Chateauneuf |
| Parking Space Total | 6 |
Building
| Bathroom Total | 3 |
| Bedrooms Above Ground | 3 |
| Bedrooms Below Ground | 1 |
| Bedrooms Total | 4 |
| Amenities | Fireplace(s) |
| Appliances | Central Vacuum, Dishwasher, Dryer, Garage Door Opener, Hood Fan, Stove, Washer, Refrigerator |
| Architectural Style | Bungalow |
| Basement Development | Finished |
| Basement Type | Full (finished) |
| Construction Style Attachment | Detached |
| Cooling Type | Central Air Conditioning |
| Exterior Finish | Brick, Vinyl Siding |
| Fireplace Present | Yes |
| Fireplace Total | 1 |
| Foundation Type | Concrete |
| Heating Fuel | Natural Gas |
| Heating Type | Forced Air |
| Stories Total | 1 |
| Size Interior | 1,100 - 1,500 Ft2 |
| Type | House |
| Utility Water | Municipal Water |
Parking
| Attached Garage | |
| Garage |
Land
| Acreage | No |
| Sewer | Sanitary Sewer |
| Size Frontage | 36.88 M |
| Size Irregular | 36.9 M |
| Size Total Text | 36.9 M |
Rooms
| Level | Type | Length | Width | Dimensions |
|---|---|---|---|---|
| Basement | Recreational, Games Room | 6.12 m | 6.29 m | 6.12 m x 6.29 m |
| Basement | Bathroom | 3.14 m | 1.51 m | 3.14 m x 1.51 m |
| Basement | Bedroom | 4.22 m | 3.35 m | 4.22 m x 3.35 m |
| Basement | Bedroom | 3.14 m | 3.44 m | 3.14 m x 3.44 m |
| Main Level | Foyer | 2.52 m | 1.85 m | 2.52 m x 1.85 m |
| Main Level | Living Room | 6.9 m | 5.53 m | 6.9 m x 5.53 m |
| Main Level | Dining Room | 5.16 m | 3.01 m | 5.16 m x 3.01 m |
| Main Level | Kitchen | 4.32 m | 3.47 m | 4.32 m x 3.47 m |
| Main Level | Primary Bedroom | 4.32 m | 3.68 m | 4.32 m x 3.68 m |
| Main Level | Bedroom | 3.95 m | 2.78 m | 3.95 m x 2.78 m |
| Main Level | Bedroom | 3.95 m | 3.28 m | 3.95 m x 3.28 m |
| Main Level | Bathroom | 2.64 m | 1.41 m | 2.64 m x 1.41 m |
https://www.realtor.ca/real-estate/28530472/6453-viseneau-drive-ottawa-2010-chateauneuf
Contact Us
Contact us for more information

Curtis Murphy
Salesperson
curtis-murphy.c21.ca/
2733 Lancaster Road, Unit 121
Ottawa, Ontario K1B 0A9
(613) 317-2121
(613) 903-7703
www.c21synergy.ca/

Jena Nadon
Salesperson
jnrealestate.ca/
www.facebook.com/JN.Realestate.homes/?modal=admin_todo_tour
2733 Lancaster Road, Unit 121
Ottawa, Ontario K1B 0A9
(613) 317-2121
(613) 903-7703
www.c21synergy.ca/
























