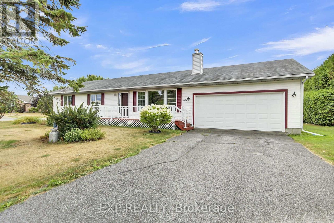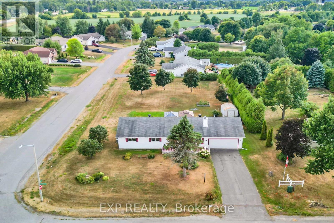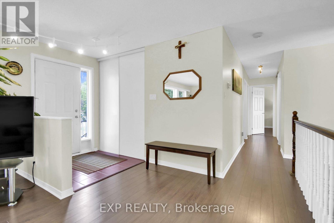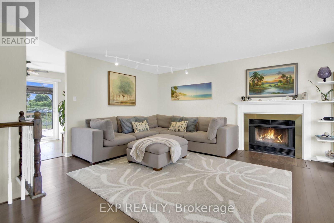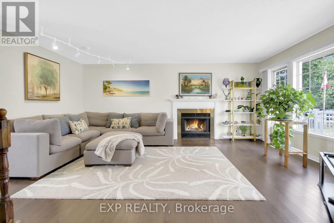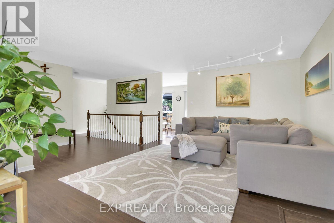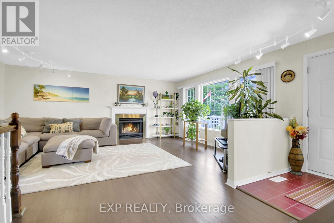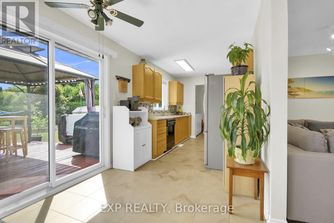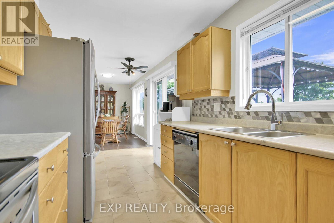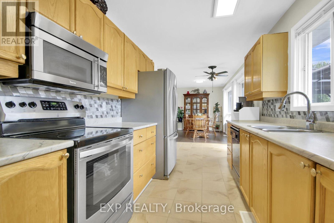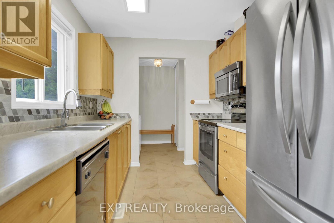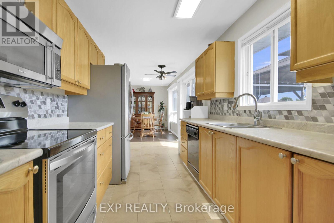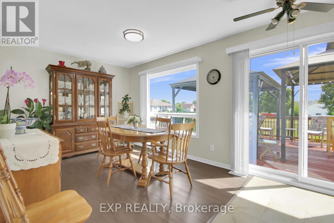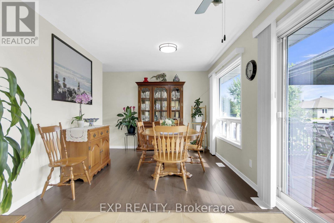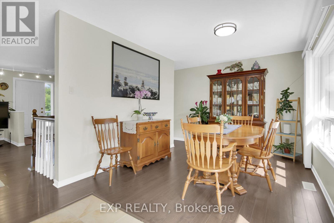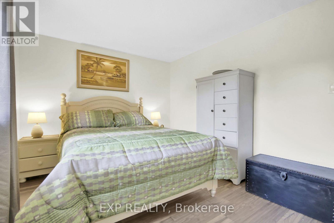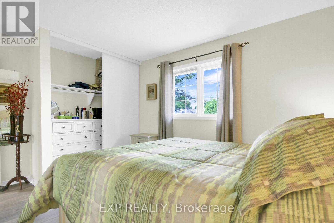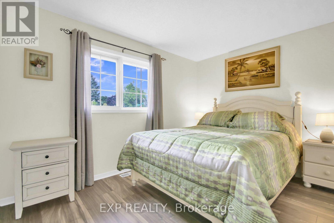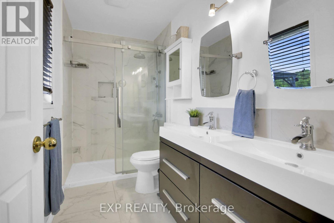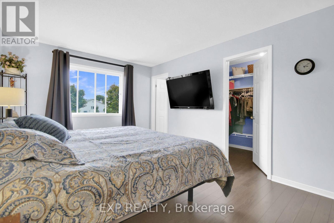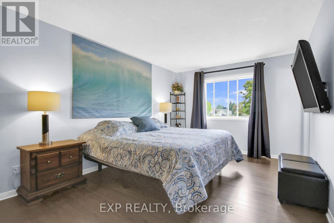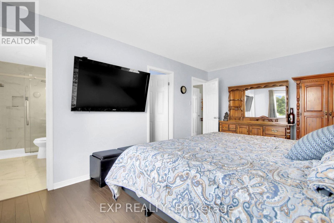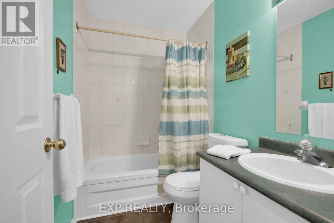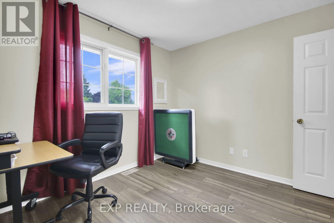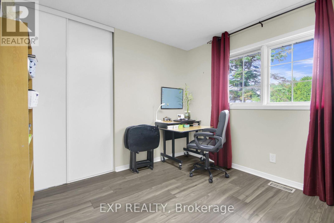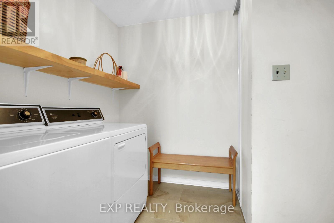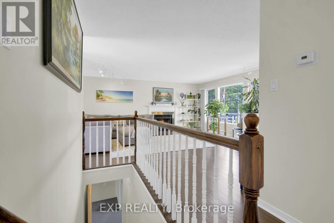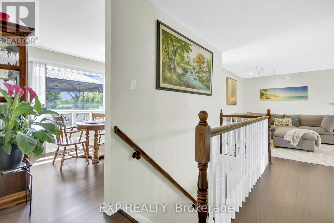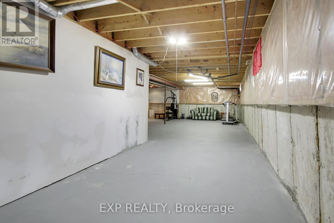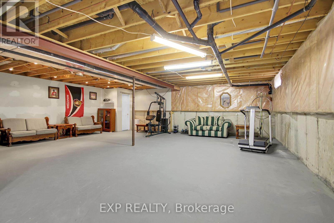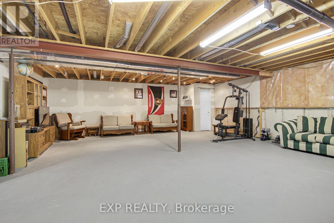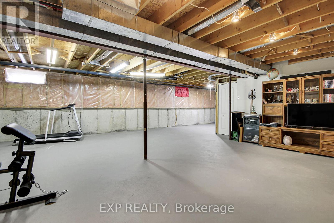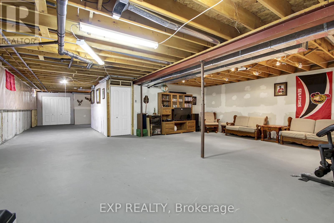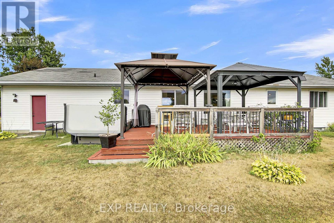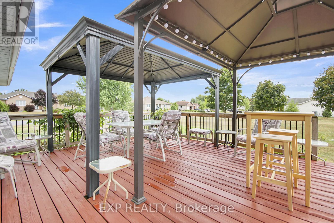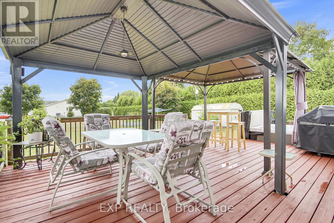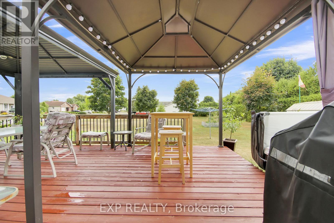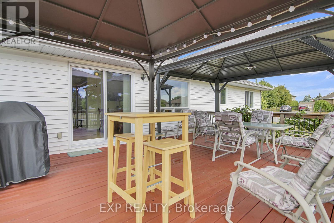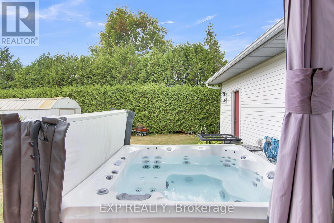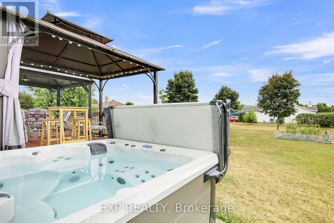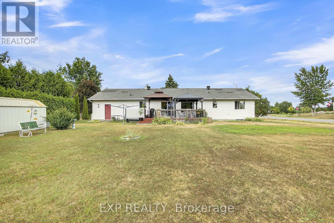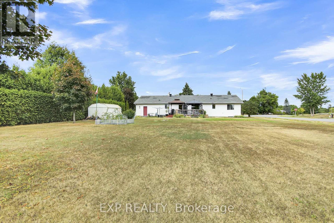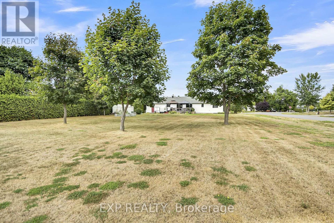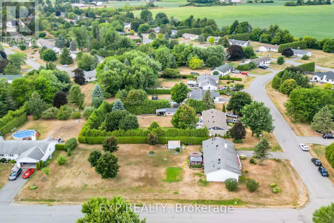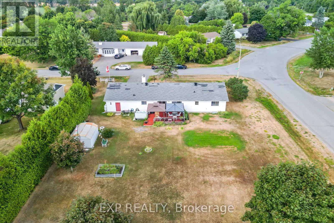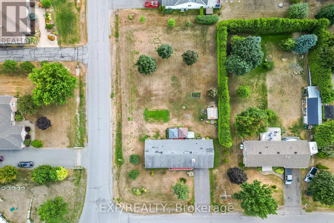6454 Waterbury Lane Ottawa, Ontario K0A 2T0
$739,900
Welcome to this charming 3 bed /2 bath bungalow situated on a spacious CORNER LOT in a quiet, family-friendly neighborhood. This home offers over 1400 sqft of finished main floor living space, plus a partially finished basement with exceptional potential. The main floor features three bedrooms, including a generously sized primary bedroom with walk-in closet and ensuite bathroom. One of the secondary bedrooms is currently set up as a home office, offering flexibility to suit your lifestyle. The inviting living room with a cozy fireplace is perfect for relaxing or entertaining. The kitchen is thoughtfully laid out, featuring ample cabinet space, stainless steel appliances, and a sunny dining area with views of the backyard. Step outside and you'll find a true highlight of the property an expansive, multi-level covered deck that offers plenty of space for outdoor dining, lounging, or entertaining. The hot tub is perfectly positioned to overlook the beautifully maintained yard, with mature trees in a serene natural setting. This oversized corner lot offers exceptional outdoor living potential, with room for gardening, play, or simply relaxing in a peaceful environment. The attached two-car garage provides convenient access to a mudroom and laundry area. The partially finished basement includes a utility room and open space that's ready to be customized whether as a rec room, workshop, or additional storage. This is the perfect place to enjoy both indoor comfort and outdoor living don't miss your chance to call it home. (id:19720)
Property Details
| MLS® Number | X12359764 |
| Property Type | Single Family |
| Community Name | 8009 - North Gower |
| Amenities Near By | Golf Nearby, Schools |
| Equipment Type | Water Heater |
| Features | Carpet Free |
| Parking Space Total | 8 |
| Rental Equipment Type | Water Heater |
Building
| Bathroom Total | 2 |
| Bedrooms Above Ground | 3 |
| Bedrooms Total | 3 |
| Appliances | Dishwasher, Dryer, Stove, Washer, Refrigerator |
| Architectural Style | Bungalow |
| Basement Development | Partially Finished |
| Basement Type | Full (partially Finished) |
| Construction Style Attachment | Detached |
| Cooling Type | Central Air Conditioning |
| Exterior Finish | Vinyl Siding |
| Fireplace Present | Yes |
| Fireplace Total | 1 |
| Foundation Type | Concrete |
| Heating Fuel | Propane |
| Heating Type | Forced Air |
| Stories Total | 1 |
| Size Interior | 1,100 - 1,500 Ft2 |
| Type | House |
Parking
| Attached Garage | |
| Garage |
Land
| Acreage | No |
| Land Amenities | Golf Nearby, Schools |
| Sewer | Septic System |
| Size Depth | 206 Ft ,6 In |
| Size Frontage | 98 Ft ,7 In |
| Size Irregular | 98.6 X 206.5 Ft |
| Size Total Text | 98.6 X 206.5 Ft |
Rooms
| Level | Type | Length | Width | Dimensions |
|---|---|---|---|---|
| Lower Level | Recreational, Games Room | 14.86 m | 8.44 m | 14.86 m x 8.44 m |
| Main Level | Kitchen | 5.06 m | 2.68 m | 5.06 m x 2.68 m |
| Main Level | Living Room | 5.76 m | 4.39 m | 5.76 m x 4.39 m |
| Main Level | Dining Room | 3.83 m | 3.08 m | 3.83 m x 3.08 m |
| Main Level | Primary Bedroom | 3.39 m | 5.29 m | 3.39 m x 5.29 m |
| Main Level | Bathroom | 3.19 m | 1.79 m | 3.19 m x 1.79 m |
| Main Level | Bedroom 2 | 4.39 m | 3.05 m | 4.39 m x 3.05 m |
| Main Level | Bedroom 3 | 3.08 m | 3.05 m | 3.08 m x 3.05 m |
| Main Level | Laundry Room | 2.58 m | 2.08 m | 2.58 m x 2.08 m |
| Main Level | Bathroom | 2.37 m | 1.5 m | 2.37 m x 1.5 m |
https://www.realtor.ca/real-estate/28766879/6454-waterbury-lane-ottawa-8009-north-gower
Contact Us
Contact us for more information

Tarek El Attar
Salesperson
255 Michael Cowpland Drive
Ottawa, Ontario K2M 0M5
(613) 733-9494
(647) 849-3180
William Garcia
Salesperson
255 Michael Cowpland Drive
Ottawa, Ontario K2M 0M5
(613) 733-9494
(647) 849-3180

Steve Alexopoulos
Broker
www.facebook.com/MetroCityPropertyGroup/
255 Michael Cowpland Drive
Ottawa, Ontario K2M 0M5
(613) 733-9494
(647) 849-3180


