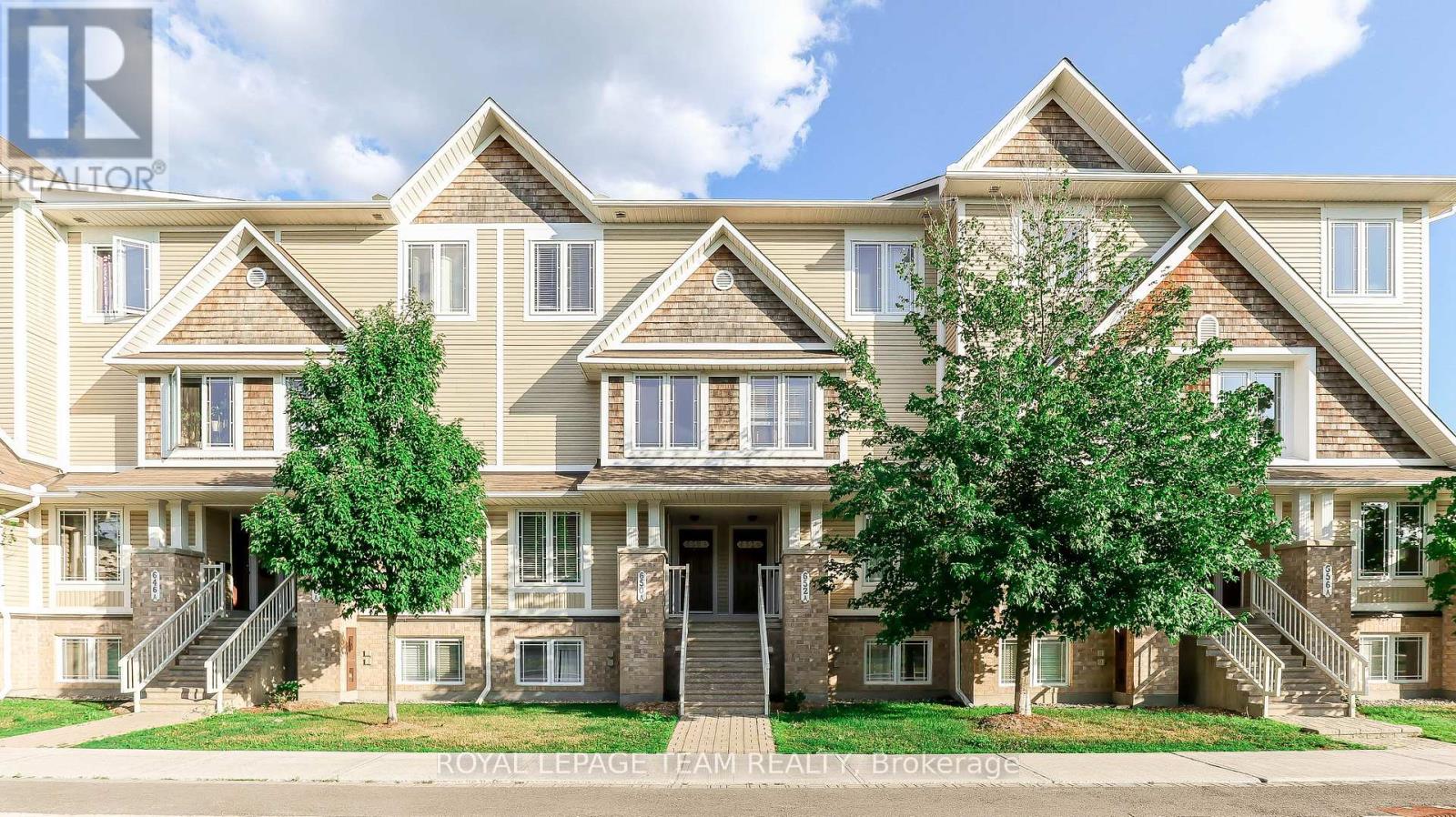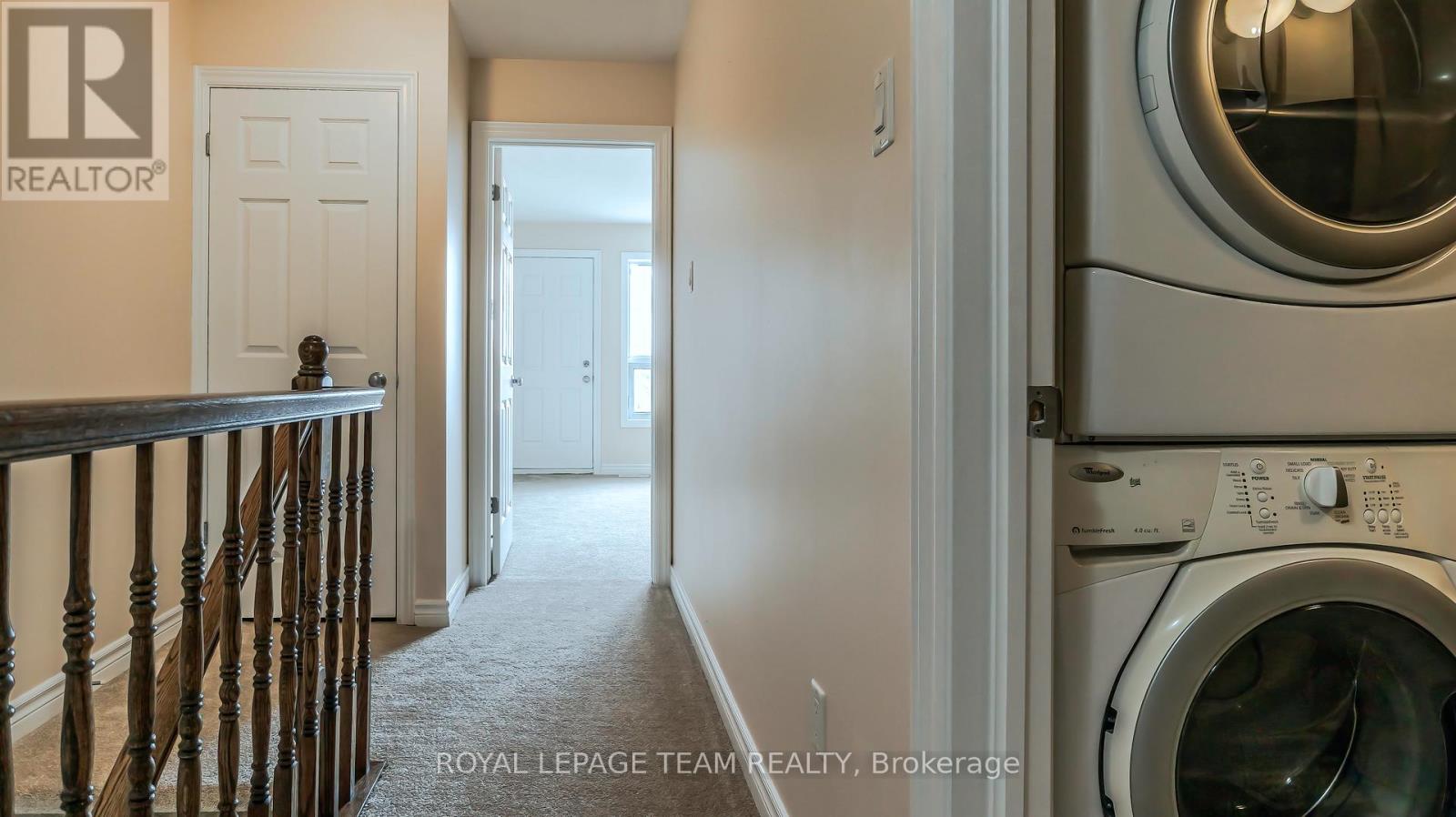648 Chapman Mills Drive Ottawa, Ontario K2J 3V2
$2,300 Monthly
Welcome to the bright and spacious Gramercy IV model by Minto! This beautifully maintained 2-bedroom, 2.5-bathroom condo offers an inviting open-concept main floor, perfect for entertaining or relaxing. The living and dining area flows seamlessly into a generous kitchen featuring a cozy breakfast nook and direct access to a private balcony ideal for morning coffee or evening unwinding. Upstairs, you'll find two well-sized bedrooms, each with its own private ensuite bathroom, providing comfort and privacy. The primary bedroom also boasts a second private balcony, perfect for enjoying fresh air in peace. A convenient second-floor laundry room completes this well-designed layout. Don't miss this opportunity to own a stylish and functional home in a desirable location! (id:19720)
Property Details
| MLS® Number | X12120061 |
| Property Type | Single Family |
| Community Name | 7709 - Barrhaven - Strandherd |
| Community Features | Pet Restrictions |
| Parking Space Total | 1 |
Building
| Bathroom Total | 3 |
| Bedrooms Above Ground | 2 |
| Bedrooms Total | 2 |
| Appliances | Dishwasher, Dryer, Stove, Washer, Refrigerator |
| Cooling Type | Central Air Conditioning |
| Exterior Finish | Brick |
| Half Bath Total | 1 |
| Heating Fuel | Natural Gas |
| Heating Type | Forced Air |
| Size Interior | 1,200 - 1,399 Ft2 |
| Type | Row / Townhouse |
Parking
| No Garage |
Land
| Acreage | No |
Rooms
| Level | Type | Length | Width | Dimensions |
|---|---|---|---|---|
| Second Level | Primary Bedroom | 3.65 m | 3.5 m | 3.65 m x 3.5 m |
| Second Level | Bedroom | 4.26 m | 4.26 m | 4.26 m x 4.26 m |
| Main Level | Living Room | 4.26 m | 3.96 m | 4.26 m x 3.96 m |
| Main Level | Dining Room | 3.04 m | 2.89 m | 3.04 m x 2.89 m |
| Main Level | Kitchen | 3.6 m | 2.41 m | 3.6 m x 2.41 m |
https://www.realtor.ca/real-estate/28250670/648-chapman-mills-drive-ottawa-7709-barrhaven-strandherd
Contact Us
Contact us for more information

Marc Mailhot
Salesperson
www.marcmailhot.com/
www.facebook.com/barrhavenrealty/?ref=bookmarks
1439 Woodroffe Avenue, Unit 2
Ottawa, Ontario K2G 1W1
(613) 825-7653
(613) 825-8762
www.teamrealty.ca/

Jagdeep Perhar
Broker
www.perhar.ca/
1439 Woodroffe Avenue, Unit 2
Ottawa, Ontario K2G 1W1
(613) 825-7653
(613) 825-8762
www.teamrealty.ca/
























