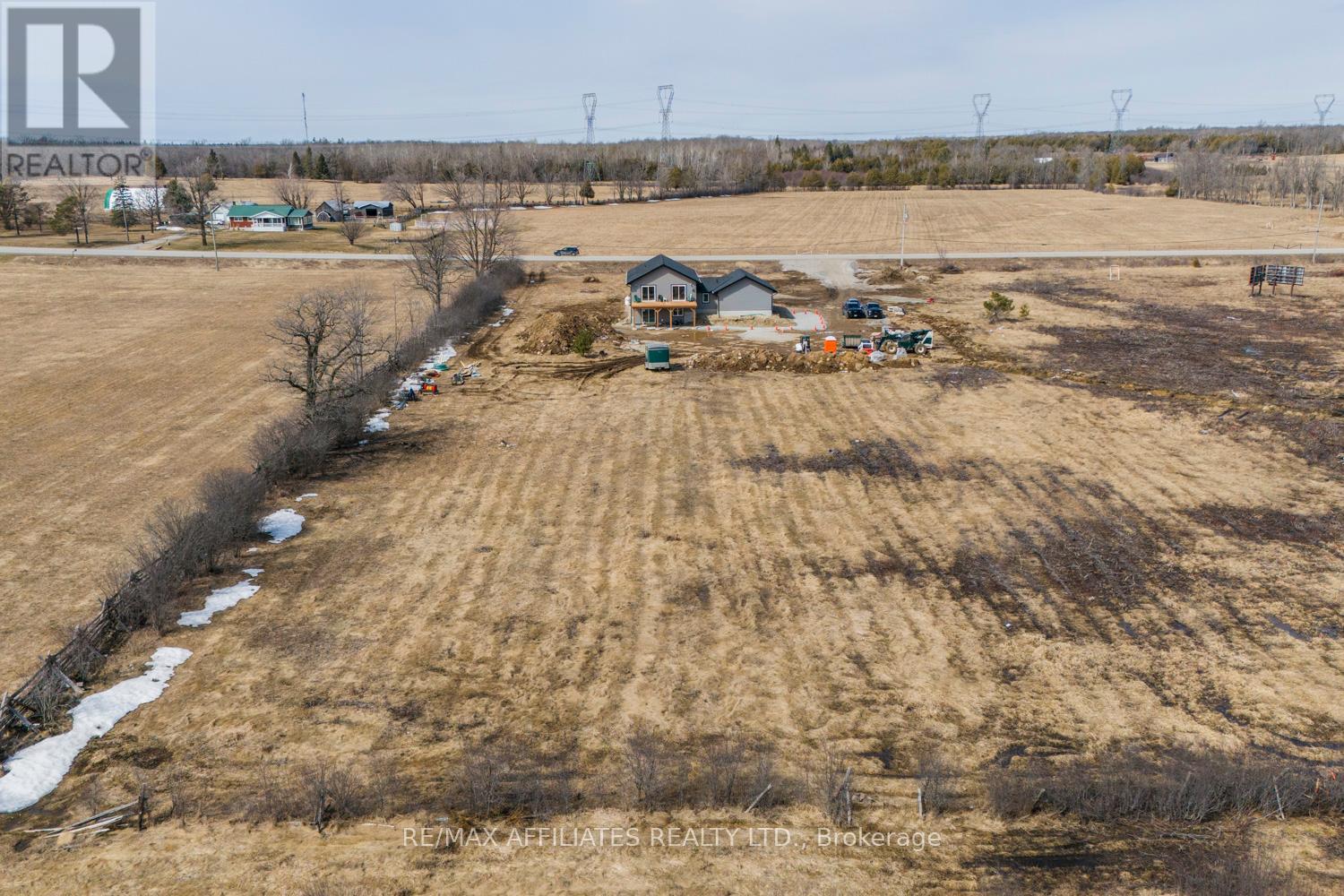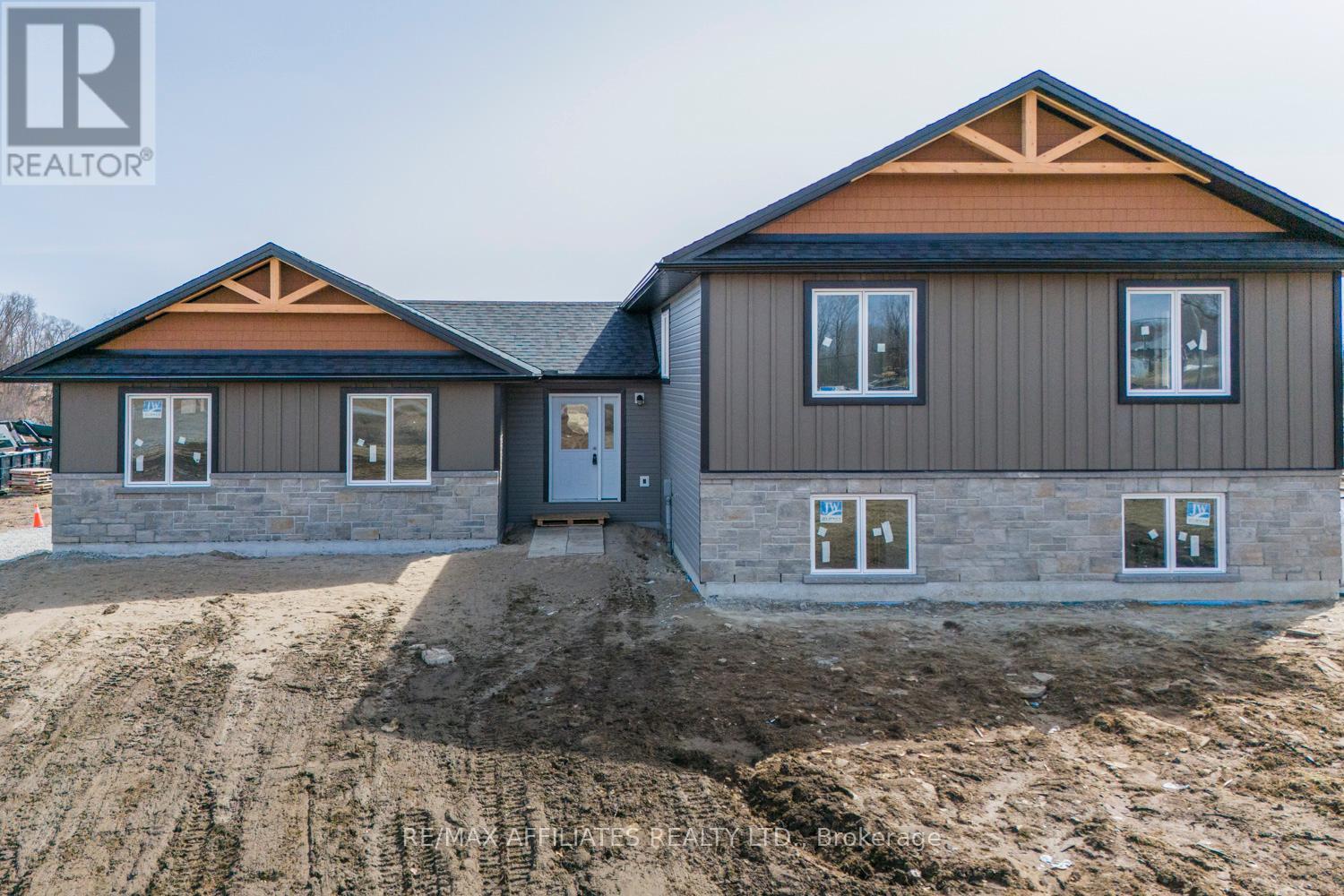6489 Roger Stevens Drive Montague, Ontario K7A 4S6
$819,900
Brand-new custom home designed with superior craftsmanship and modern elegance. Sitting on 2 acres of land, this home features a gourmet kitchen with custom cabinetry, quartz countertops, premium fixtures, and under-cabinet lighting. The open-concept living area has engineered hardwood floors, cathedral ceilings, and timber frame accents. 3 spacious bedrooms on the upper level, including a primary bedroom with a 4-piece ensuite, a shared 4-piece bathroom, and a main floor laundry room. The fully finished basement adds 2 additional bedrooms and a shared 3-piece bathroom. Designed for efficiency with high-performance insulation, energy-efficient windows, and a high-efficiency furnace with heat pump. The home is equipped with smart technology features including 200-amp underground service, high-speed internet, and an Ecobee thermostat. Exterior features include Shouldice Estate Stone, James Hardie siding, a stone walkway, and frost-free taps. Double-car garage is fully finished and includes hot and cold frost-free taps. Possession available June 15th. As per Montague Township, Projected Annual Property Taxes is expected to be $4,250-$4,500. (id:19720)
Property Details
| MLS® Number | X12022685 |
| Property Type | Single Family |
| Community Name | 902 - Montague Twp |
| Community Features | School Bus |
| Equipment Type | Propane Tank |
| Parking Space Total | 6 |
| Rental Equipment Type | Propane Tank |
| Structure | Deck |
Building
| Bathroom Total | 3 |
| Bedrooms Above Ground | 3 |
| Bedrooms Below Ground | 2 |
| Bedrooms Total | 5 |
| Appliances | Dryer, Microwave, Stove, Washer, Refrigerator |
| Architectural Style | Raised Bungalow |
| Basement Development | Finished |
| Basement Features | Walk Out |
| Basement Type | N/a (finished) |
| Construction Style Attachment | Detached |
| Cooling Type | Central Air Conditioning |
| Exterior Finish | Stone, Vinyl Siding |
| Foundation Type | Block |
| Heating Fuel | Propane |
| Heating Type | Forced Air |
| Stories Total | 1 |
| Size Interior | 1,500 - 2,000 Ft2 |
| Type | House |
| Utility Water | Drilled Well |
Parking
| Attached Garage | |
| Garage |
Land
| Acreage | No |
| Sewer | Septic System |
| Size Irregular | 196.9 Acre |
| Size Total Text | 196.9 Acre |
Rooms
| Level | Type | Length | Width | Dimensions |
|---|---|---|---|---|
| Basement | Recreational, Games Room | 13.32 m | 8.53 m | 13.32 m x 8.53 m |
| Basement | Bedroom | 3.44 m | 4 m | 3.44 m x 4 m |
| Basement | Bedroom | 3.44 m | 4 m | 3.44 m x 4 m |
| Main Level | Living Room | 4.11 m | 2.28 m | 4.11 m x 2.28 m |
| Main Level | Dining Room | 4.11 m | 2.28 m | 4.11 m x 2.28 m |
| Main Level | Kitchen | 4.08 m | 3.96 m | 4.08 m x 3.96 m |
| Main Level | Primary Bedroom | 4.57 m | 3.96 m | 4.57 m x 3.96 m |
| Main Level | Bedroom | 3.44 m | 3.05 m | 3.44 m x 3.05 m |
| Main Level | Bedroom | 3.65 m | 3.62 m | 3.65 m x 3.62 m |
https://www.realtor.ca/real-estate/28032164/6489-roger-stevens-drive-montague-902-montague-twp
Contact Us
Contact us for more information

Greg Hamre
Salesperson
www.weknowottawa.com/
1180 Place D'orleans Dr Unit 3
Ottawa, Ontario K1C 7K3
(613) 837-0000
(613) 837-0005
www.remaxaffiliates.ca/

Jacob Charron
Salesperson
weknowottawa.com/
1180 Place D'orleans Dr Unit 3
Ottawa, Ontario K1C 7K3
(613) 837-0000
(613) 837-0005
www.remaxaffiliates.ca/

Steve Hamre
Salesperson
www.youtube.com/embed/tN9au_g_8i0
www.weknowottawa.com/
www.facebook.com/remaxottawa
www.x.com/weknowottawa
ca.linkedin.com/in/stevehamre
1180 Place D'orleans Dr Unit 3
Ottawa, Ontario K1C 7K3
(613) 837-0000
(613) 837-0005
www.remaxaffiliates.ca/

























