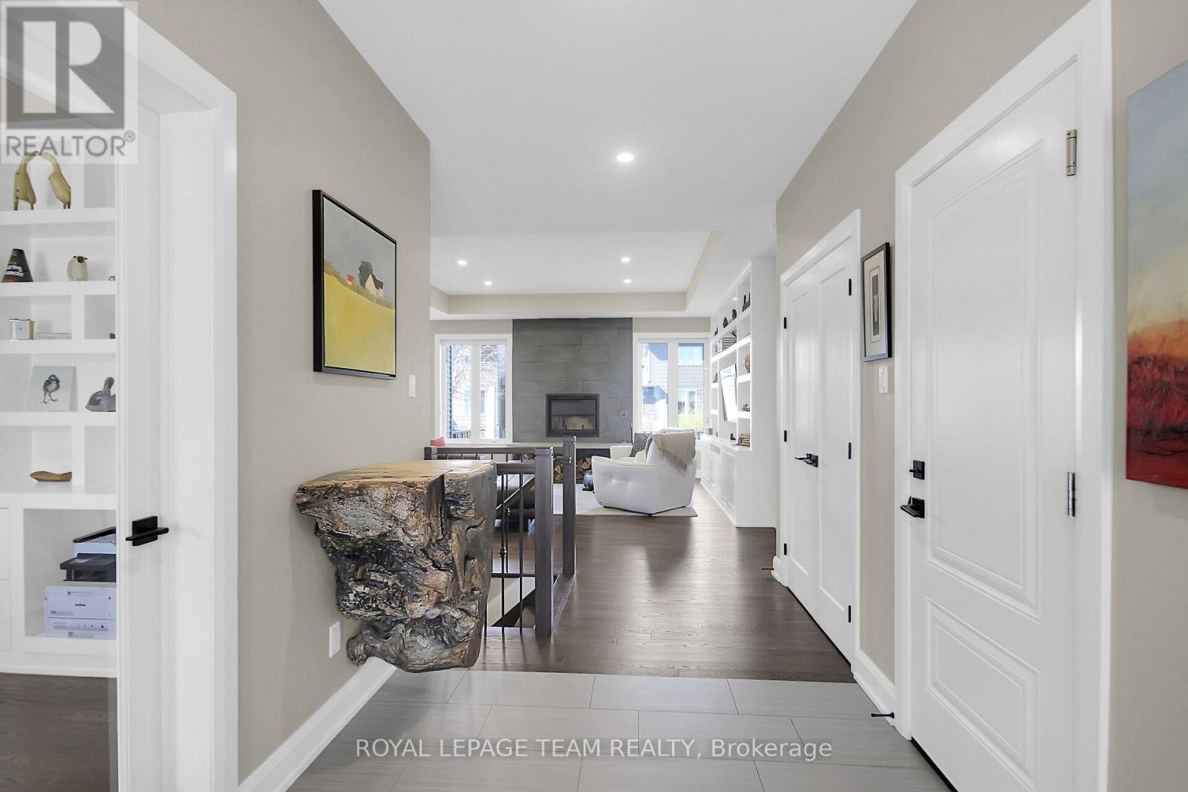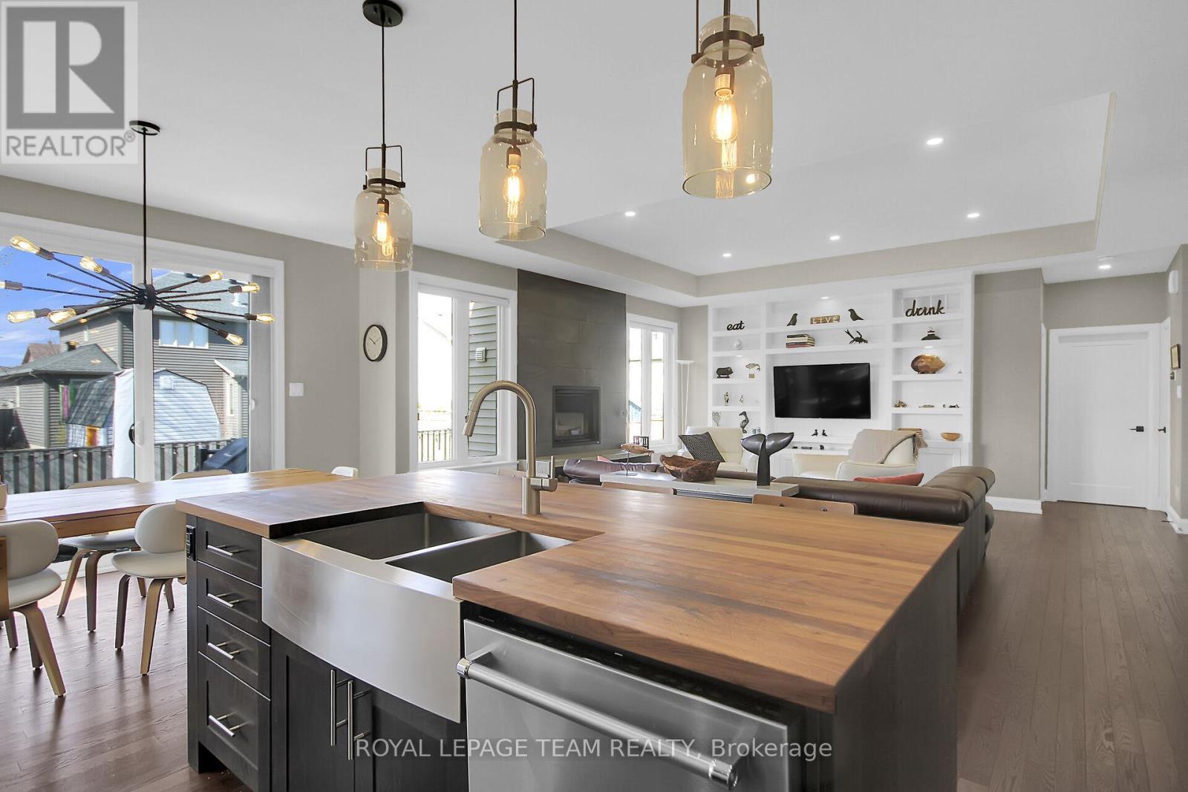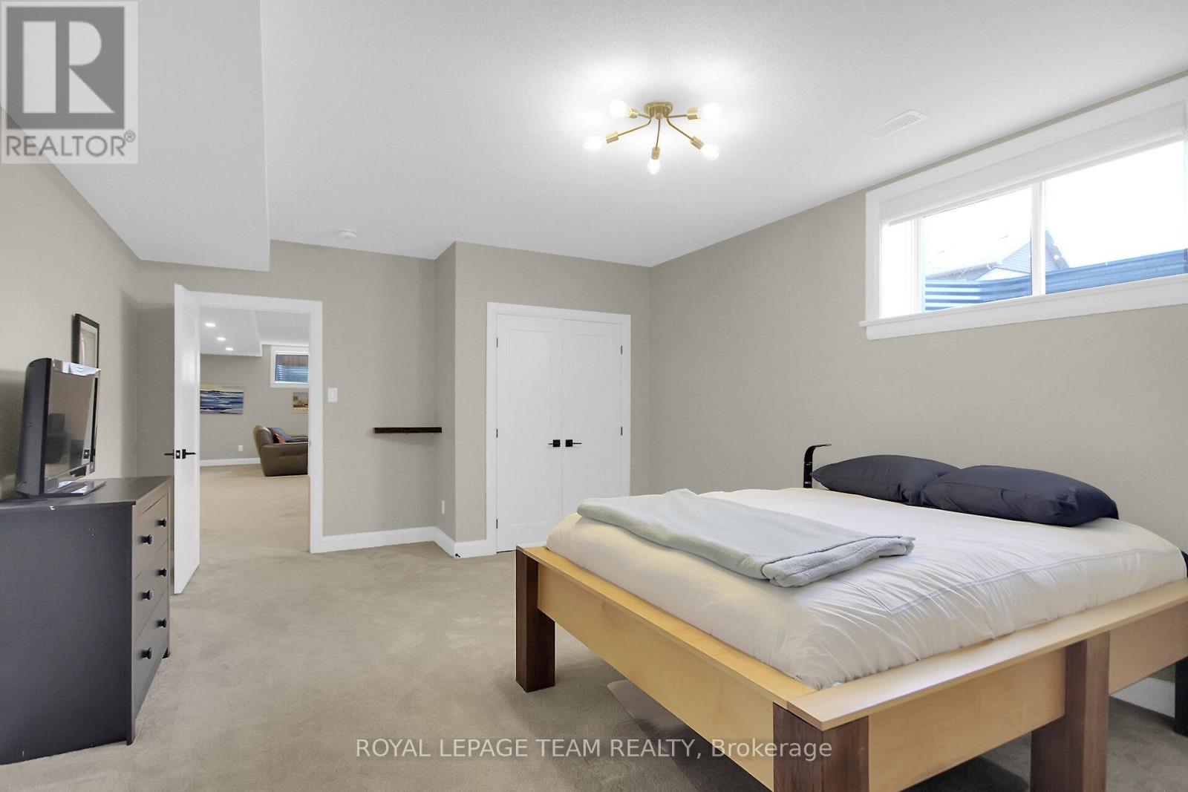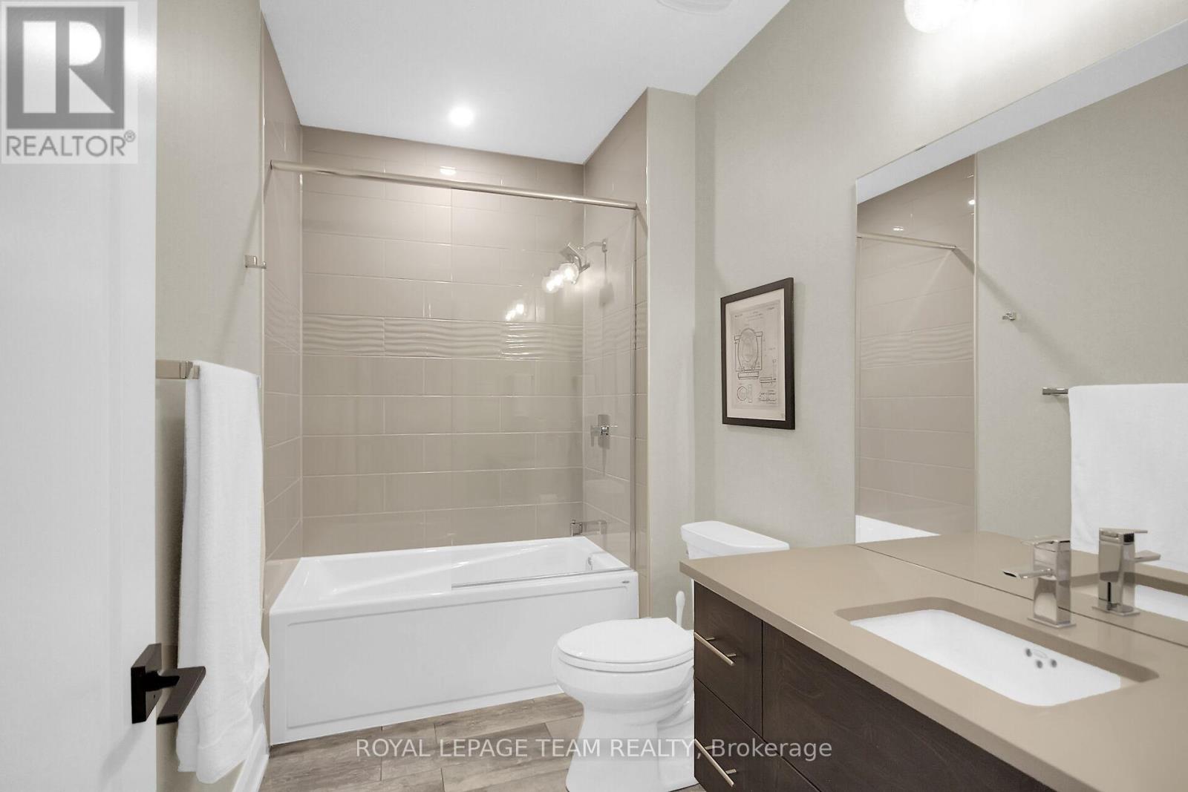65 Nixon Farm Drive Ottawa, Ontario K0A 2Z0
$1,149,900
Located in the very walkable family friendly village of Richmond is where you will find this well built/customized Talos bungalow. A clever design that provides bedroom separation, a formal office, grand open family spaces that blend relaxing/ eating and kitchen duties. This home features hardwood and ceramic tiles on the main level, hardwood stairs, carpet and ceramic in the finished lower level. A chef's kitchen with upgraded KitchenAid s/s appliances, task lighting, walk in pantry, touchless faucet, tile backsplash, quartz and ButcherBlock counters. There is a formal dining space with access to rear yard. The great room features a high efficiency wood burning fireplace and a wall of custom millwork to display your family memories or watch the Sens take care of Leafs in 7. Office is located just off the foyer with front window views of the covered porch and street. The principal bedroom and well appointed ensuite are located at the rear while bedroom 2 and main bath access off the kitchen. The lower level has high ceilings and deep windows giving the space life. There is a 3 piece bath, wine storage room, great room that shares space with an exercise area and a large bedroom. A workshop in the unfinished space. A detailing of the home is available in attachments. Richmond is our best kept secret offering cross roads to the city, country and cottage. It has all the big city amenities and a perfect place to call HOME. (id:19720)
Property Details
| MLS® Number | X12114569 |
| Property Type | Single Family |
| Community Name | 8204 - Richmond |
| Amenities Near By | Park |
| Community Features | Community Centre |
| Features | Flat Site |
| Parking Space Total | 4 |
Building
| Bathroom Total | 3 |
| Bedrooms Above Ground | 2 |
| Bedrooms Below Ground | 1 |
| Bedrooms Total | 3 |
| Age | 6 To 15 Years |
| Amenities | Fireplace(s) |
| Appliances | Garage Door Opener Remote(s), Water Softener, Dishwasher, Dryer, Freezer, Hood Fan, Microwave, Space Heater, Stove, Wall Mounted Tv, Washer, Refrigerator |
| Architectural Style | Bungalow |
| Basement Development | Finished |
| Basement Type | N/a (finished) |
| Construction Status | Insulation Upgraded |
| Construction Style Attachment | Detached |
| Cooling Type | Central Air Conditioning, Air Exchanger |
| Exterior Finish | Brick Veneer, Vinyl Siding |
| Fire Protection | Smoke Detectors |
| Fireplace Present | Yes |
| Fireplace Total | 1 |
| Foundation Type | Concrete |
| Heating Fuel | Natural Gas |
| Heating Type | Forced Air |
| Stories Total | 1 |
| Size Interior | 1,500 - 2,000 Ft2 |
| Type | House |
| Utility Water | Drilled Well |
Parking
| Attached Garage | |
| Garage |
Land
| Acreage | No |
| Fence Type | Fenced Yard |
| Land Amenities | Park |
| Sewer | Sanitary Sewer |
| Size Depth | 106 Ft ,3 In |
| Size Frontage | 66 Ft ,3 In |
| Size Irregular | 66.3 X 106.3 Ft |
| Size Total Text | 66.3 X 106.3 Ft |
Utilities
| Cable | Installed |
| Sewer | Installed |
https://www.realtor.ca/real-estate/28239400/65-nixon-farm-drive-ottawa-8204-richmond
Contact Us
Contact us for more information

Jeff Low
Salesperson
jefflow.ca/
484 Hazeldean Road, Unit #1
Ottawa, Ontario K2L 1V4
(613) 592-6400
(613) 592-4945
www.teamrealty.ca/






























