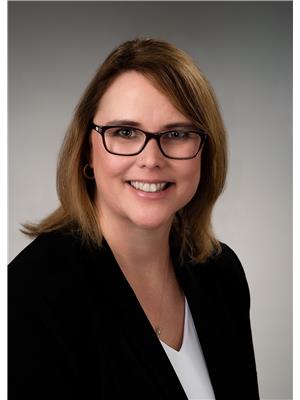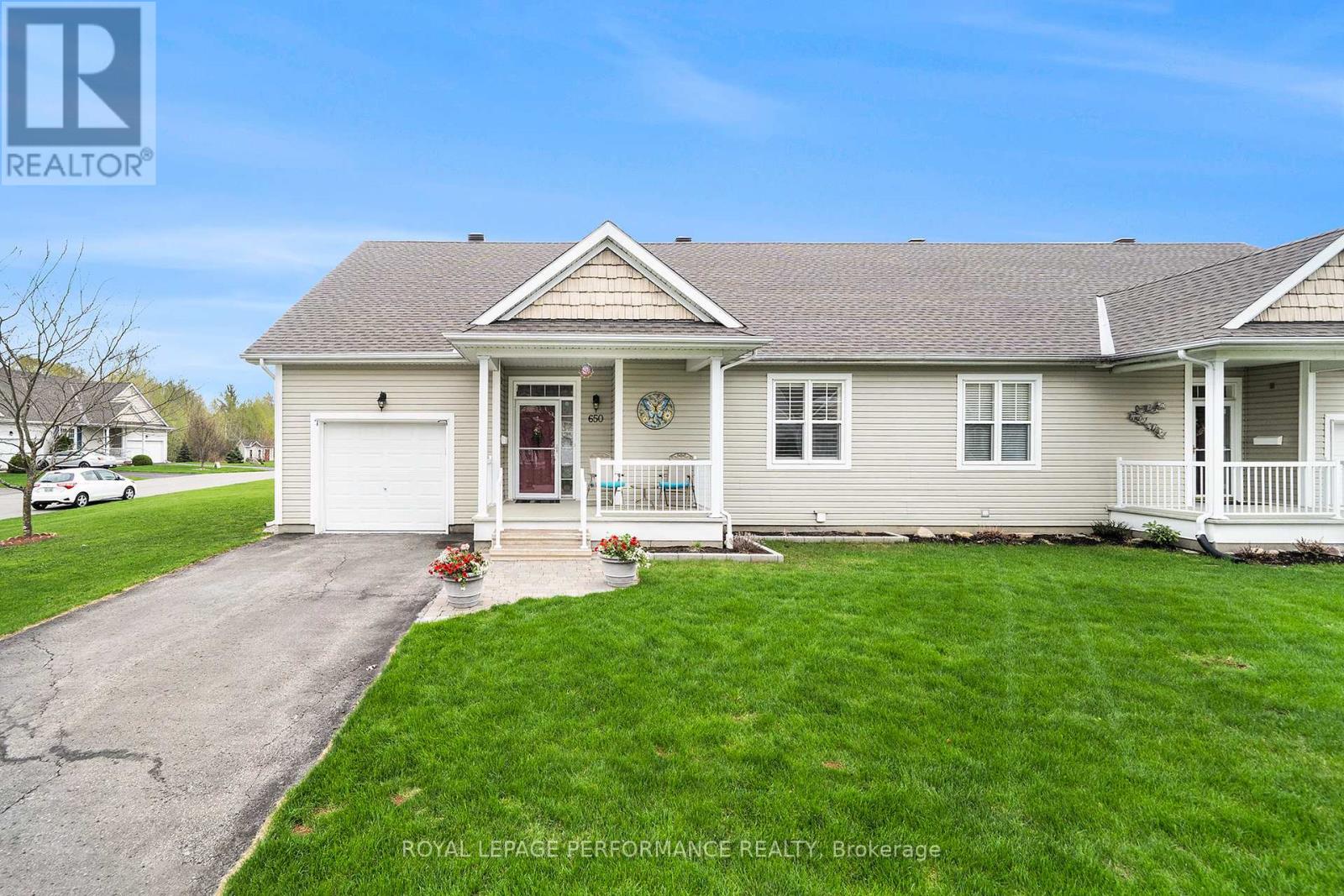650 Country Trail Private Ottawa, Ontario K0A 1K0
$469,000
Welcome to effortless living in this tastefully renovated SEMI-DETACHED BUNGALOW, nestled in a tranquil, park-like setting in a 50+ Life Lease Community! This charming home with only 1 owner, offers the perfect blend of comfort, convenience, and community spirit. Great INVESTMENT Opportunity - buy and RENT it! Step inside to discover a bright, open-concept layout with modern finishes throughout. The spacious living and dining areas are perfect for both relaxing and entertaining with a propane fireplace, hardwood floors and california shutters throughout. The updated kitchen boasts quality cabinetry, quartz countertops, and plenty of natural light and storage space with a large island. The home features two generously sized bedrooms, including a primary suite with large walk-in closet and a beautifully renovated ensuite with walk in shower. The second bathroom has also been updated with matching cabinetry and new shower stall. Main floor laundry adds to the convenience, with lots of storage space in the unfinished basement and a private single-car garage with inside entry and additional driveway parking. Furnace - 2019; owned HWT 2018; Generac Generator 2023 a 10KW backup electrical system that comes on automatically when the main electrical power fails; The landscaped grounds and walking paths offer a serene, nature-inspired atmosphere ideal for quiet strolls or gathering with neighbors. This is a life lease unit, one of 49 units in the park, which has a monthly occupancy charge of 660 and includes grass cutting, snow removal, (including the private drive/walkways), exterior maintenance, management, building insurance, recreation facilities. Residents share a Town Hall, open space & walk ways, skiing and walking trails. One owner must be 50 or older & no more than 2 occupants per unit. Just a short drive to amenities, shopping, healthcare services, golf and recreation. Just a 15 min drive to downtown, Orleans & Findlay Creek. (id:19720)
Open House
This property has open houses!
2:00 pm
Ends at:4:00 pm
Property Details
| MLS® Number | X12225961 |
| Property Type | Single Family |
| Community Name | 2401 - Carlsbad Springs |
| Features | Wooded Area, Conservation/green Belt, Sump Pump |
| Parking Space Total | 3 |
Building
| Bathroom Total | 2 |
| Bedrooms Above Ground | 2 |
| Bedrooms Total | 2 |
| Age | 16 To 30 Years |
| Amenities | Fireplace(s) |
| Appliances | Garage Door Opener Remote(s), Water Heater, Central Vacuum, Dishwasher, Dryer, Hood Fan, Microwave, Stove, Washer, Refrigerator |
| Architectural Style | Bungalow |
| Basement Development | Unfinished |
| Basement Type | N/a (unfinished) |
| Construction Style Attachment | Semi-detached |
| Cooling Type | Central Air Conditioning |
| Exterior Finish | Vinyl Siding |
| Fireplace Present | Yes |
| Fireplace Total | 1 |
| Flooring Type | Hardwood, Ceramic |
| Foundation Type | Poured Concrete |
| Heating Fuel | Propane |
| Heating Type | Forced Air |
| Stories Total | 1 |
| Size Interior | 1,100 - 1,500 Ft2 |
| Type | House |
| Utility Power | Generator |
| Utility Water | Municipal Water |
Parking
| Attached Garage | |
| Garage |
Land
| Acreage | No |
| Sewer | Septic System |
| Zoning Description | Life Lease-res |
Rooms
| Level | Type | Length | Width | Dimensions |
|---|---|---|---|---|
| Main Level | Living Room | 3.59 m | 5.8 m | 3.59 m x 5.8 m |
| Main Level | Kitchen | 3.83 m | 5.95 m | 3.83 m x 5.95 m |
| Main Level | Solarium | 3.83 m | 2.92 m | 3.83 m x 2.92 m |
| Main Level | Primary Bedroom | 4.4 m | 4.88 m | 4.4 m x 4.88 m |
| Main Level | Bathroom | 1.71 m | 2.34 m | 1.71 m x 2.34 m |
| Main Level | Bedroom 2 | 3.57 m | 3.44 m | 3.57 m x 3.44 m |
| Main Level | Laundry Room | 2.07 m | 1.69 m | 2.07 m x 1.69 m |
| Main Level | Foyer | 1.63 m | 2.01 m | 1.63 m x 2.01 m |
https://www.realtor.ca/real-estate/28479506/650-country-trail-private-ottawa-2401-carlsbad-springs
Contact Us
Contact us for more information

Maz Karimjee
Salesperson
www.mazkarimjee.ca/
#107-250 Centrum Blvd.
Ottawa, Ontario K1E 3J1
(613) 830-3350
(613) 830-0759

Lisa Manwell
Salesperson
#107-250 Centrum Blvd.
Ottawa, Ontario K1E 3J1
(613) 830-3350
(613) 830-0759








































