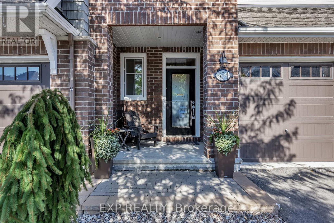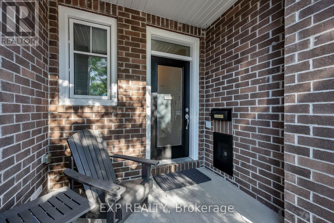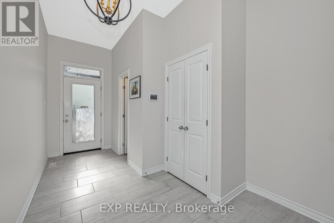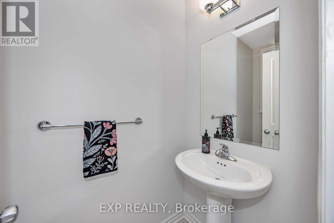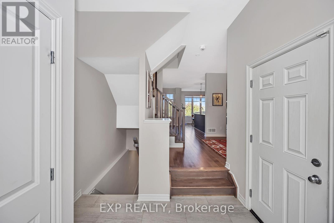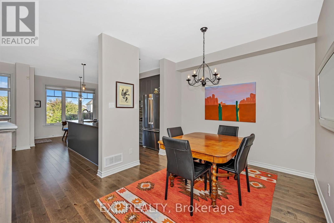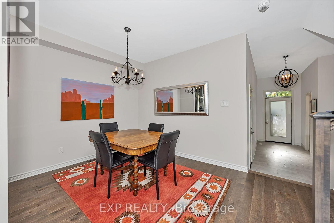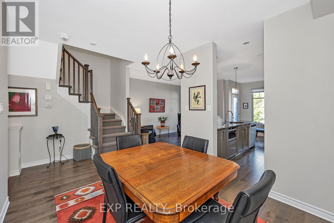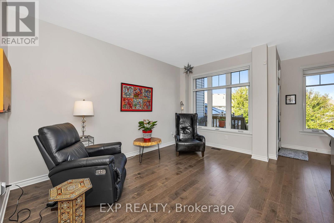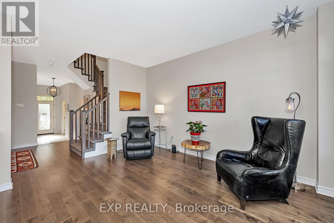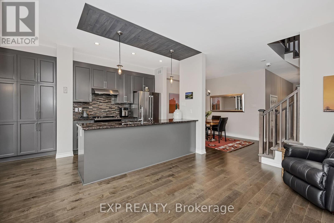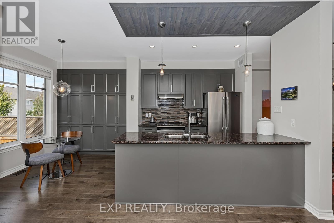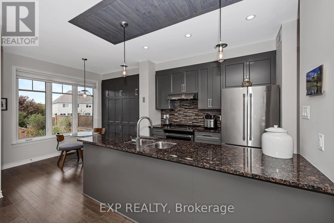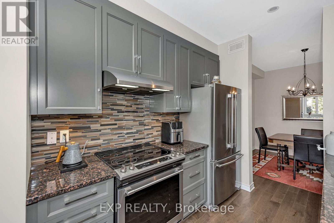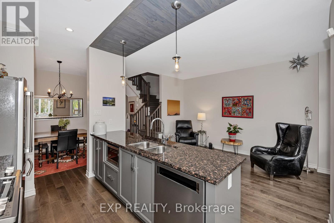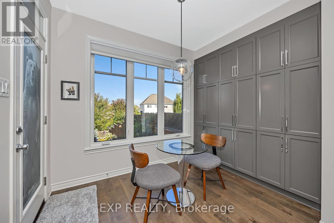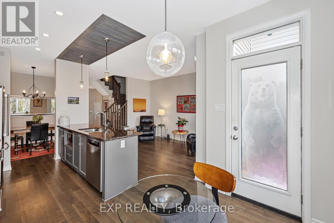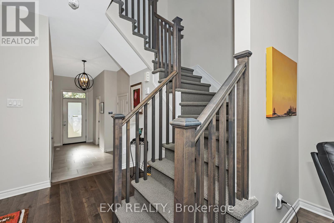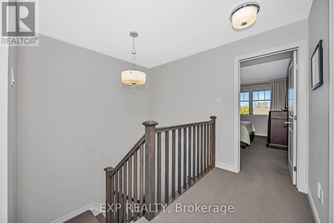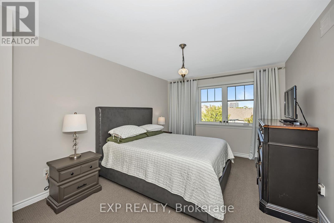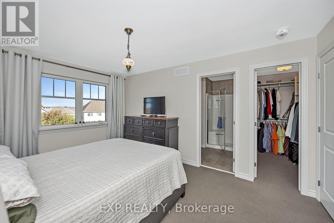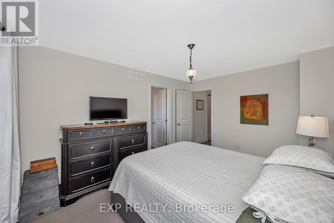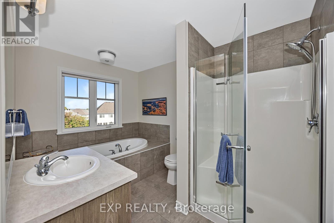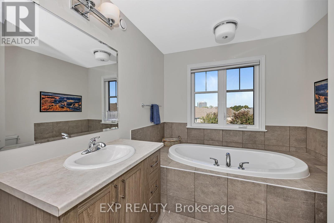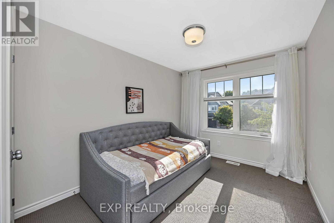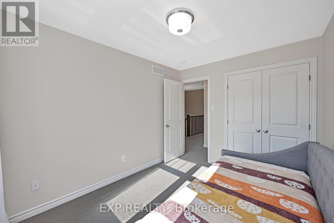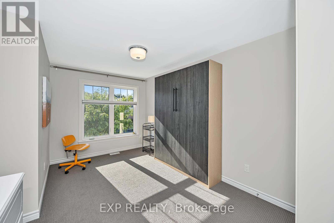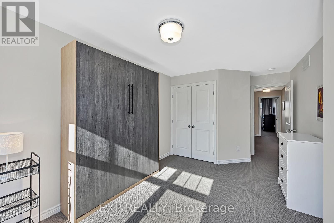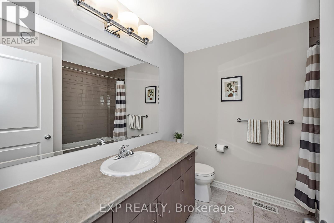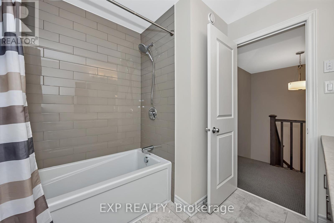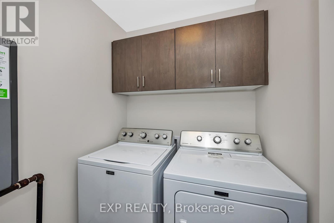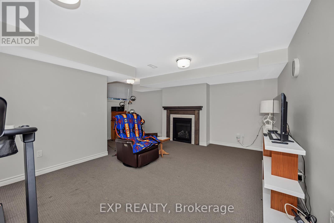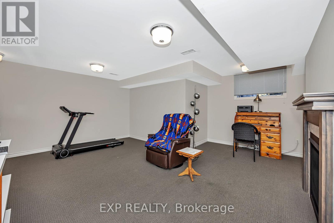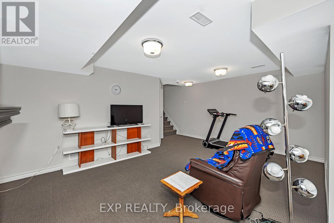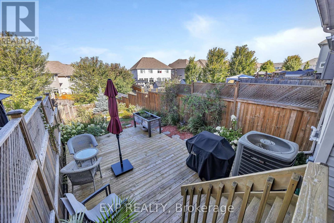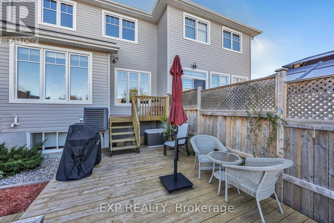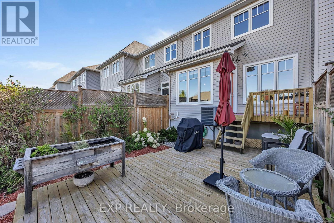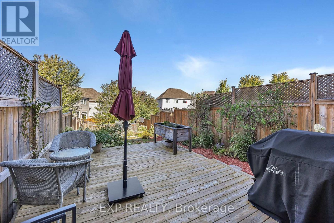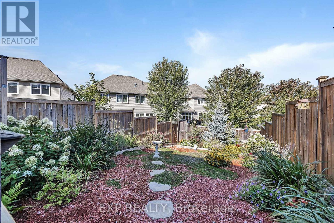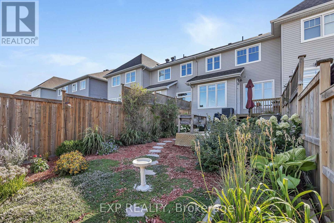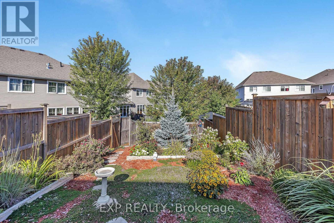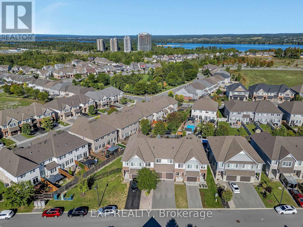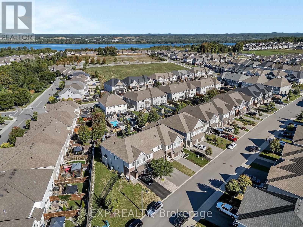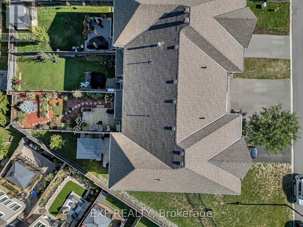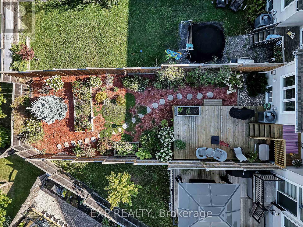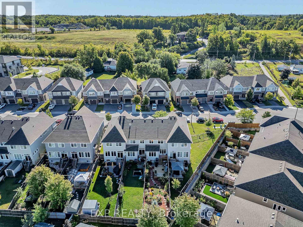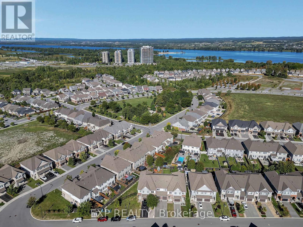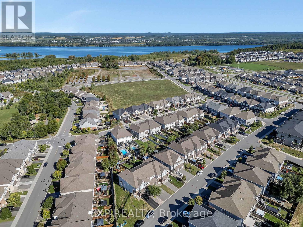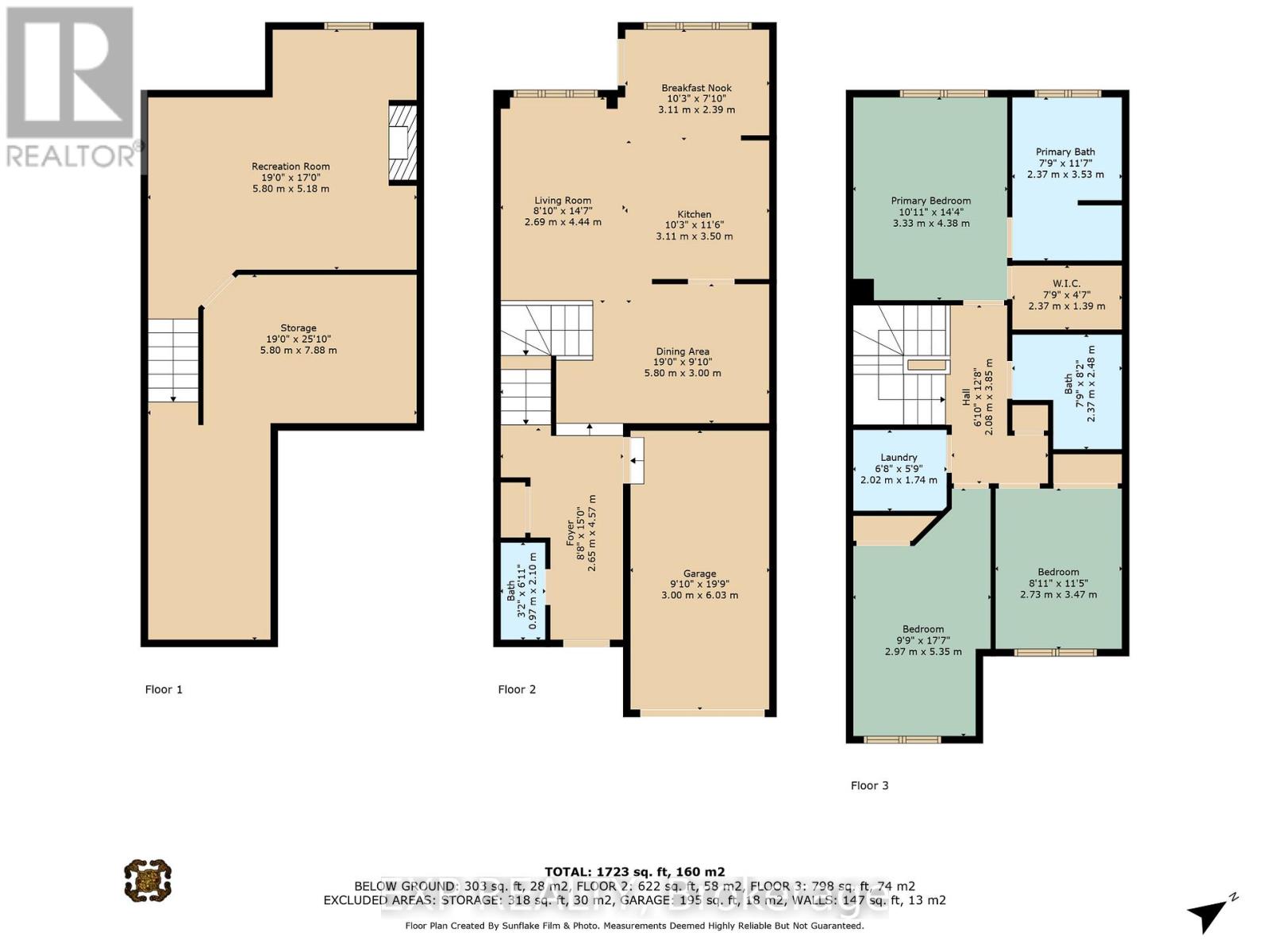654 Cartographe Street Ottawa, Ontario K4A 1B6
$644,900
**OPEN HOUSE Saturday, September 13th 2-4PM** Welcome to this beautifully maintained 3-bedroom, 3-bathroom townhome located in the desirable Cardinal Creek community of Orleans. Perfectly situated just a short drive to shops, restaurants, schools, and the natural beauty of Petrie Island Beach, this home combines convenience with comfort. Step inside to discover an inviting open-concept main floor featuring rich hardwood flooring and a bright, airy layout. The modern kitchen boasts a large centre island, abundant cabinetry, and a seamless flow into the living and dining areas making it an ideal space for entertaining family and friends. Upstairs, the spacious primary suite offers a walk-in closet and a private 4-piece ensuite bathroom. Two additional well-sized bedrooms provide plenty of natural light, along with a second full bathroom and the convenience of upper-level laundry. The finished lower level is perfect for relaxing, complete with a cozy family room and a warm gas fireplace - perfect for movie nights. Outdoors, enjoy the beautifully landscaped, low-maintenance backyard with a deck, surrounded by vibrant flowers and plants - an ideal setting for morning coffee or evening meals. This exceptional home truly offers the perfect balance of style, functionality, and location. (id:19720)
Open House
This property has open houses!
2:00 pm
Ends at:4:00 pm
Property Details
| MLS® Number | X12394274 |
| Property Type | Single Family |
| Community Name | 1110 - Camelot |
| Amenities Near By | Public Transit, Park |
| Equipment Type | Water Heater, Water Heater - Tankless |
| Features | Irregular Lot Size, Lane |
| Parking Space Total | 3 |
| Rental Equipment Type | Water Heater, Water Heater - Tankless |
| Structure | Deck |
Building
| Bathroom Total | 3 |
| Bedrooms Above Ground | 3 |
| Bedrooms Total | 3 |
| Amenities | Fireplace(s) |
| Appliances | Garage Door Opener Remote(s), Water Meter, Dishwasher, Dryer, Garage Door Opener, Hood Fan, Stove, Washer, Refrigerator |
| Basement Development | Finished |
| Basement Type | Full (finished) |
| Construction Style Attachment | Attached |
| Cooling Type | Central Air Conditioning |
| Exterior Finish | Brick, Vinyl Siding |
| Fireplace Present | Yes |
| Fireplace Total | 1 |
| Flooring Type | Tile, Hardwood |
| Foundation Type | Poured Concrete |
| Half Bath Total | 1 |
| Heating Fuel | Natural Gas |
| Heating Type | Forced Air |
| Stories Total | 2 |
| Size Interior | 1,100 - 1,500 Ft2 |
| Type | Row / Townhouse |
| Utility Water | Municipal Water |
Parking
| Attached Garage | |
| Garage |
Land
| Acreage | No |
| Land Amenities | Public Transit, Park |
| Landscape Features | Landscaped |
| Sewer | Sanitary Sewer |
| Size Depth | 60 Ft ,8 In |
| Size Frontage | 20 Ft ,1 In |
| Size Irregular | 20.1 X 60.7 Ft |
| Size Total Text | 20.1 X 60.7 Ft |
Rooms
| Level | Type | Length | Width | Dimensions |
|---|---|---|---|---|
| Second Level | Bathroom | 2.48 m | 2.37 m | 2.48 m x 2.37 m |
| Second Level | Laundry Room | 2.02 m | 1.74 m | 2.02 m x 1.74 m |
| Second Level | Primary Bedroom | 4.38 m | 3.33 m | 4.38 m x 3.33 m |
| Second Level | Bathroom | 3.35 m | 2.37 m | 3.35 m x 2.37 m |
| Second Level | Bedroom | 5.35 m | 2.97 m | 5.35 m x 2.97 m |
| Second Level | Bedroom | 3.47 m | 2.73 m | 3.47 m x 2.73 m |
| Lower Level | Family Room | 5.8 m | 5.18 m | 5.8 m x 5.18 m |
| Lower Level | Utility Room | 7.88 m | 5.8 m | 7.88 m x 5.8 m |
| Main Level | Foyer | 4.57 m | 2.65 m | 4.57 m x 2.65 m |
| Main Level | Dining Room | 5.8 m | 3 m | 5.8 m x 3 m |
| Main Level | Living Room | 4.44 m | 2.69 m | 4.44 m x 2.69 m |
| Main Level | Kitchen | 3.5 m | 3.11 m | 3.5 m x 3.11 m |
| Main Level | Eating Area | 3.11 m | 2.39 m | 3.11 m x 2.39 m |
https://www.realtor.ca/real-estate/28842079/654-cartographe-street-ottawa-1110-camelot
Contact Us
Contact us for more information

Liam Swords
Broker
www.liamswords.com/
343 Preston Street, 11th Floor
Ottawa, Ontario K1S 1N4
(866) 530-7737
(647) 849-3180
www.exprealty.ca/

Emily Roy
Broker
343 Preston Street, 11th Floor
Ottawa, Ontario K1S 1N4
(866) 530-7737
(647) 849-3180
www.exprealty.ca/



