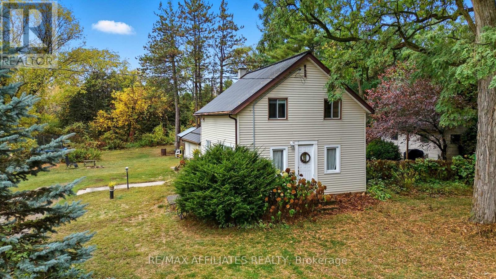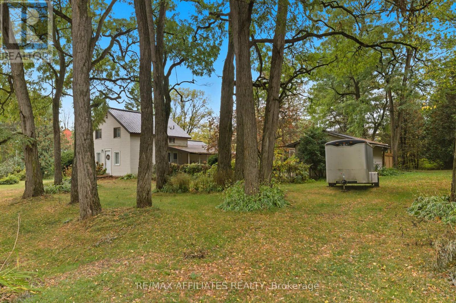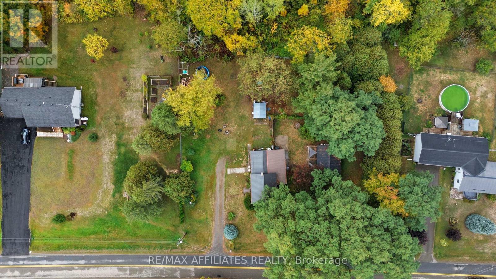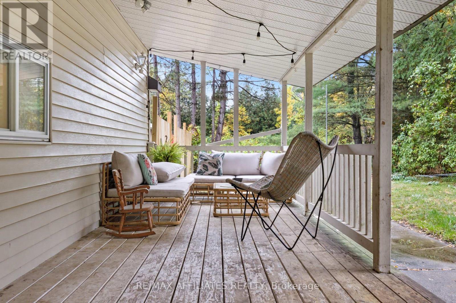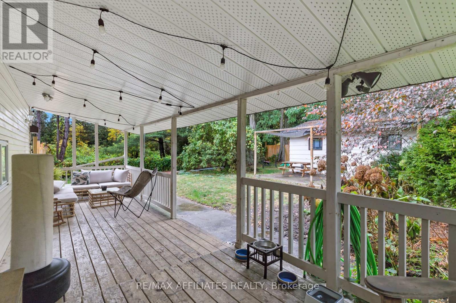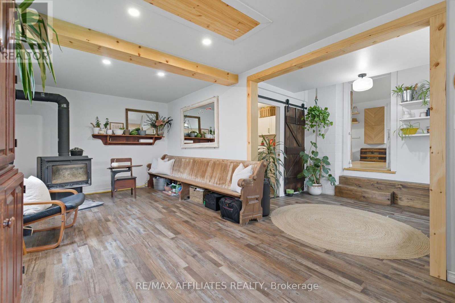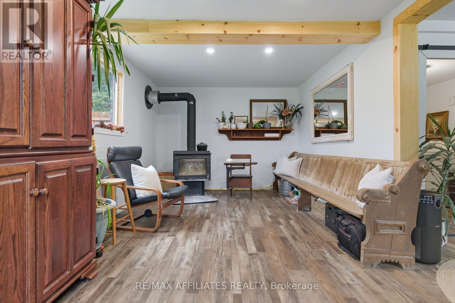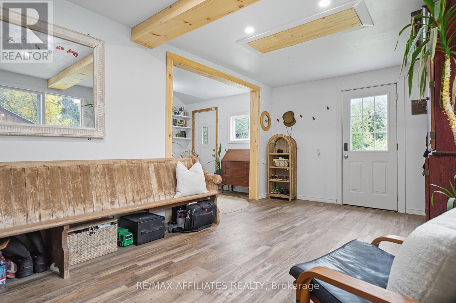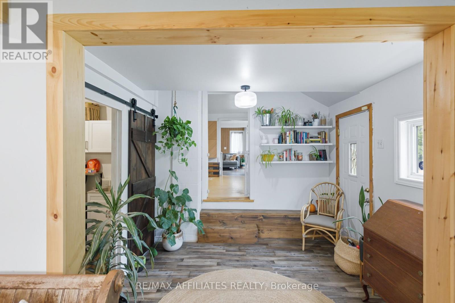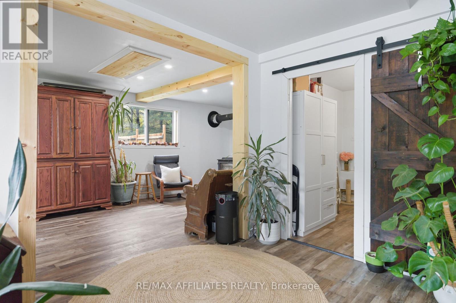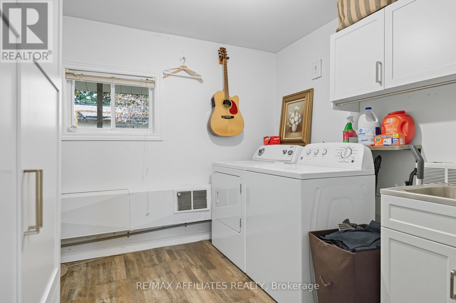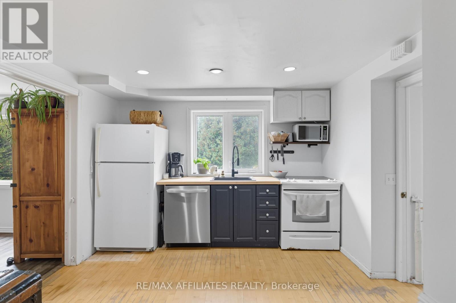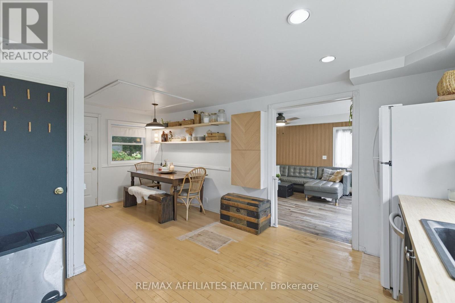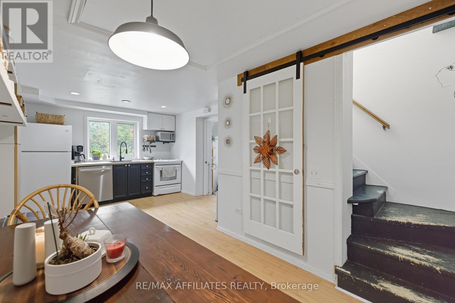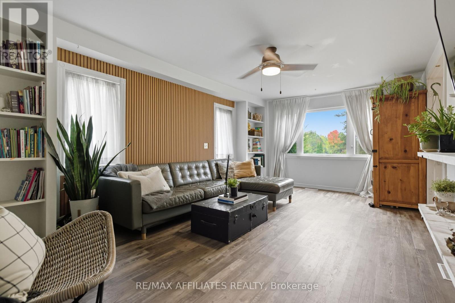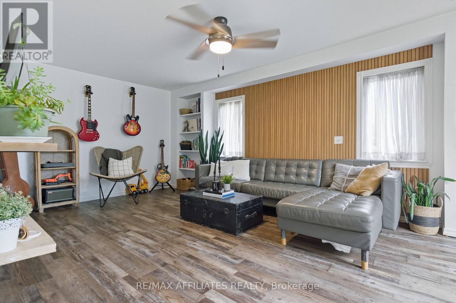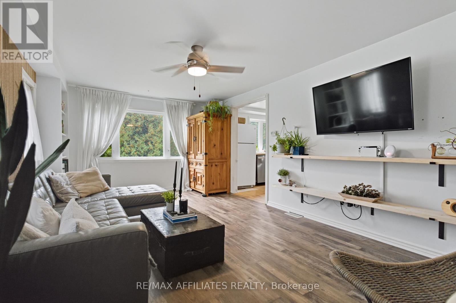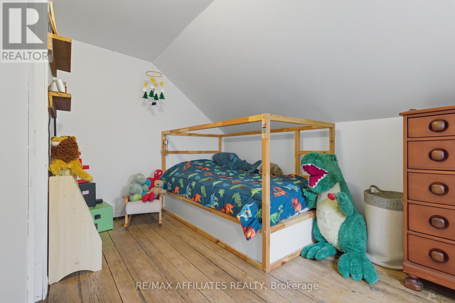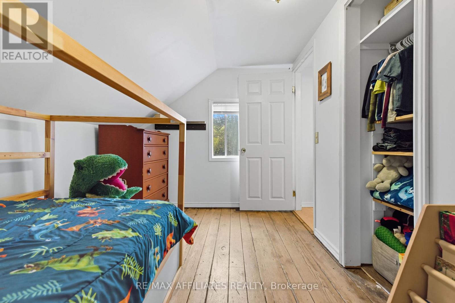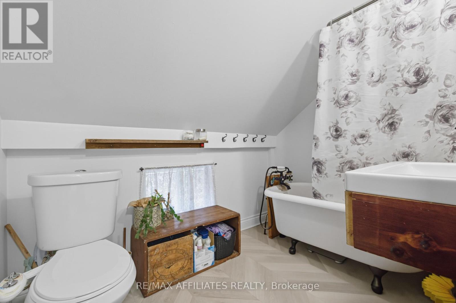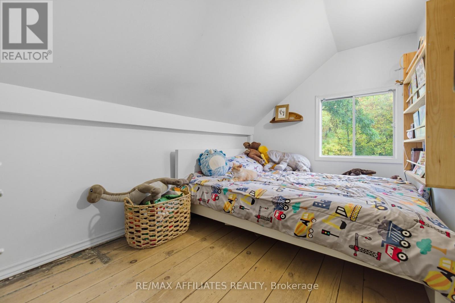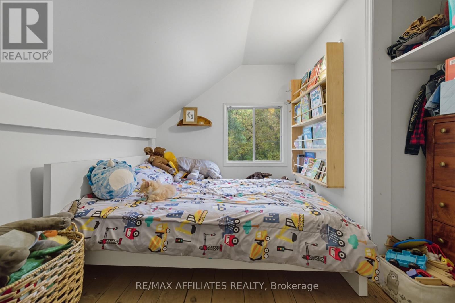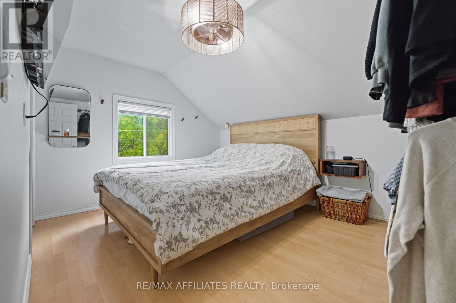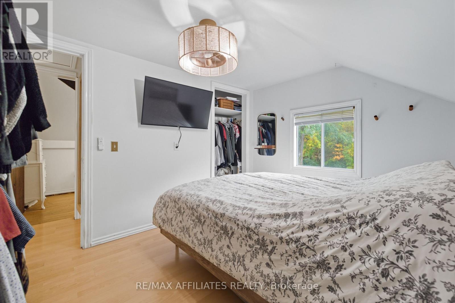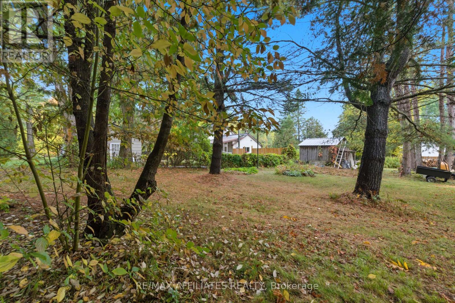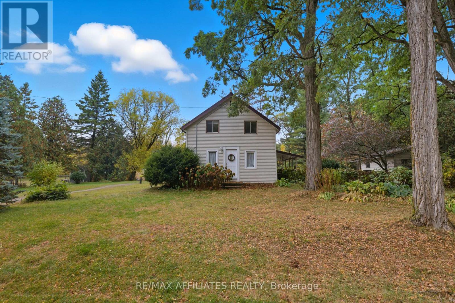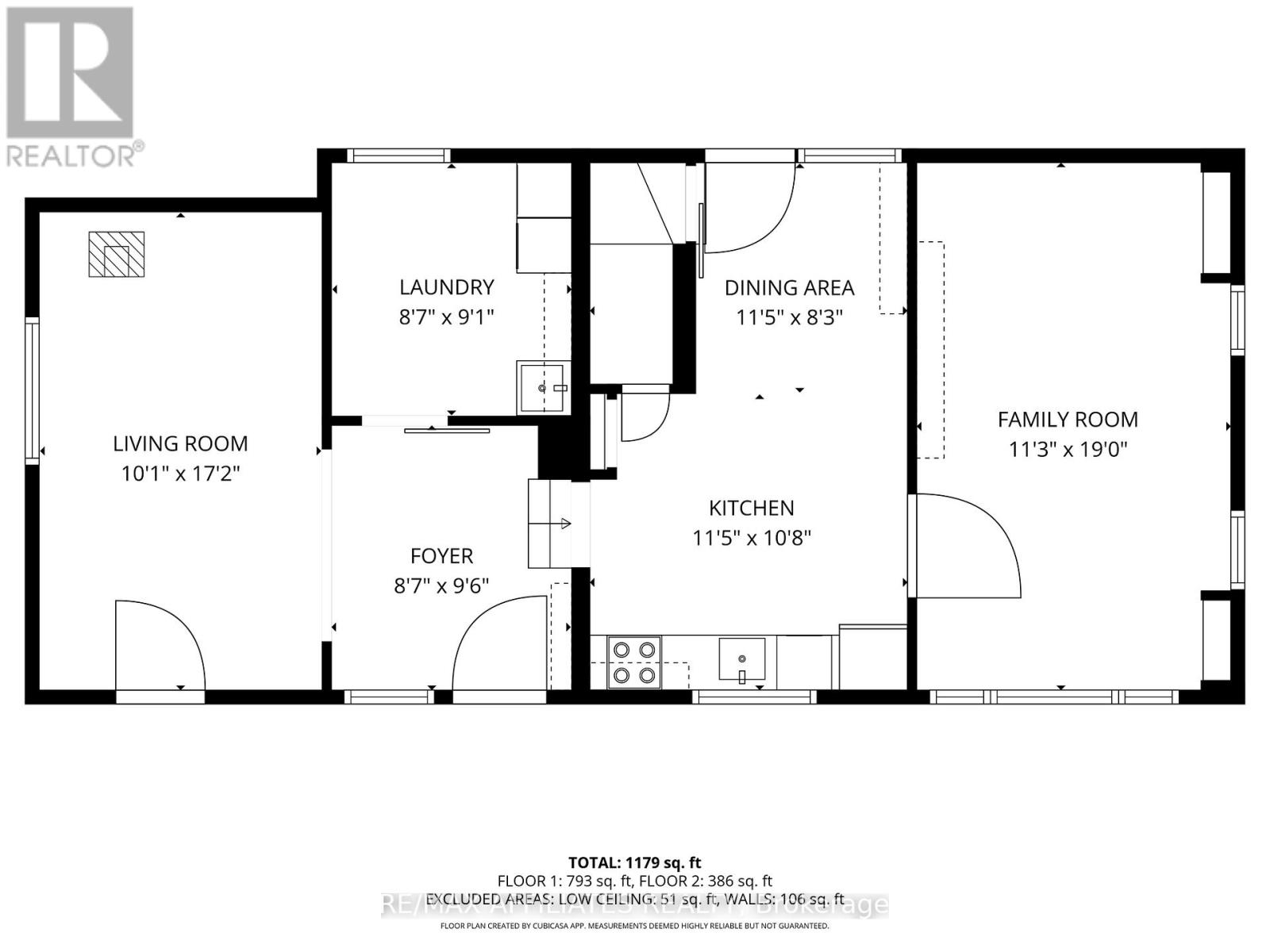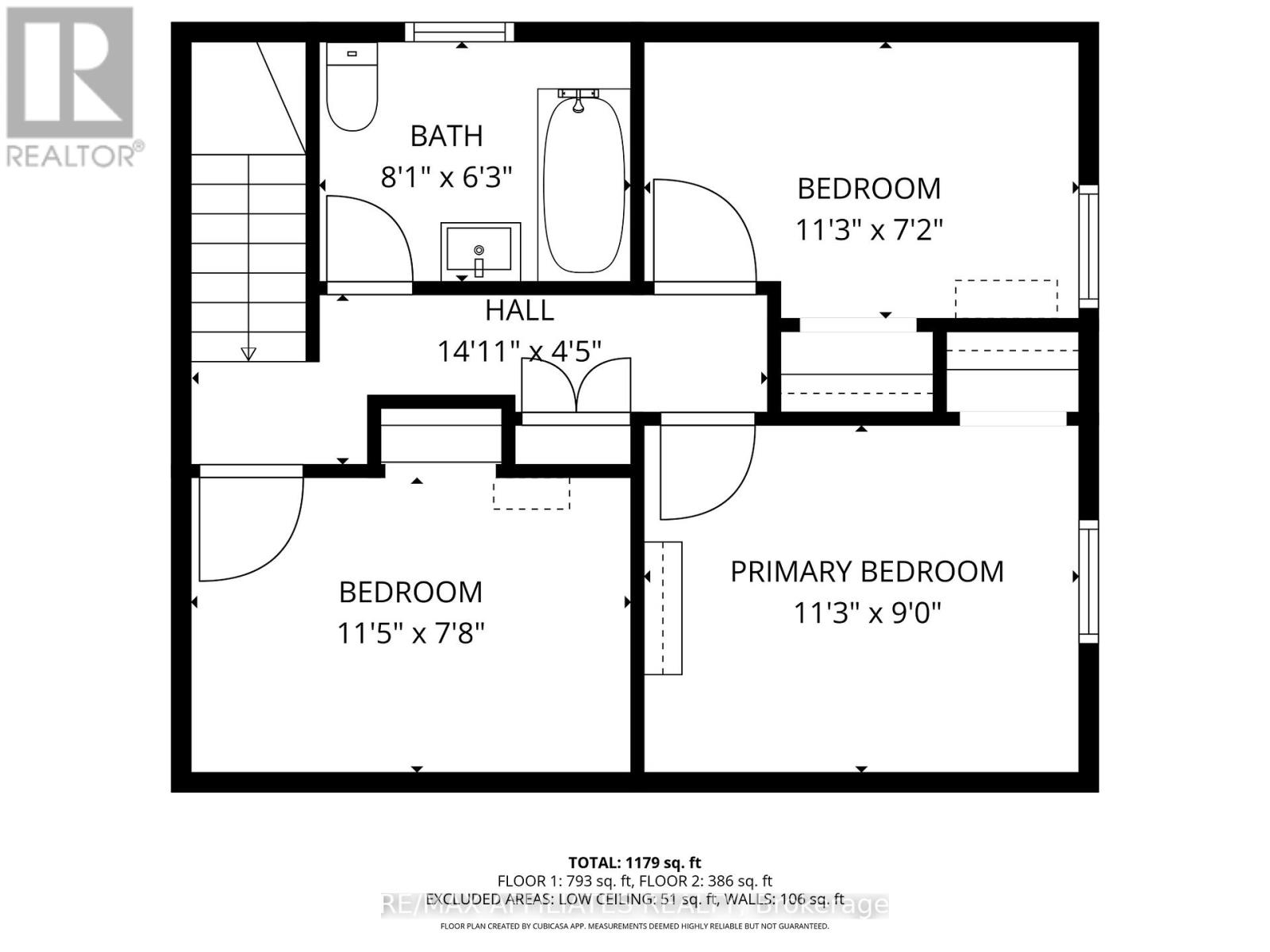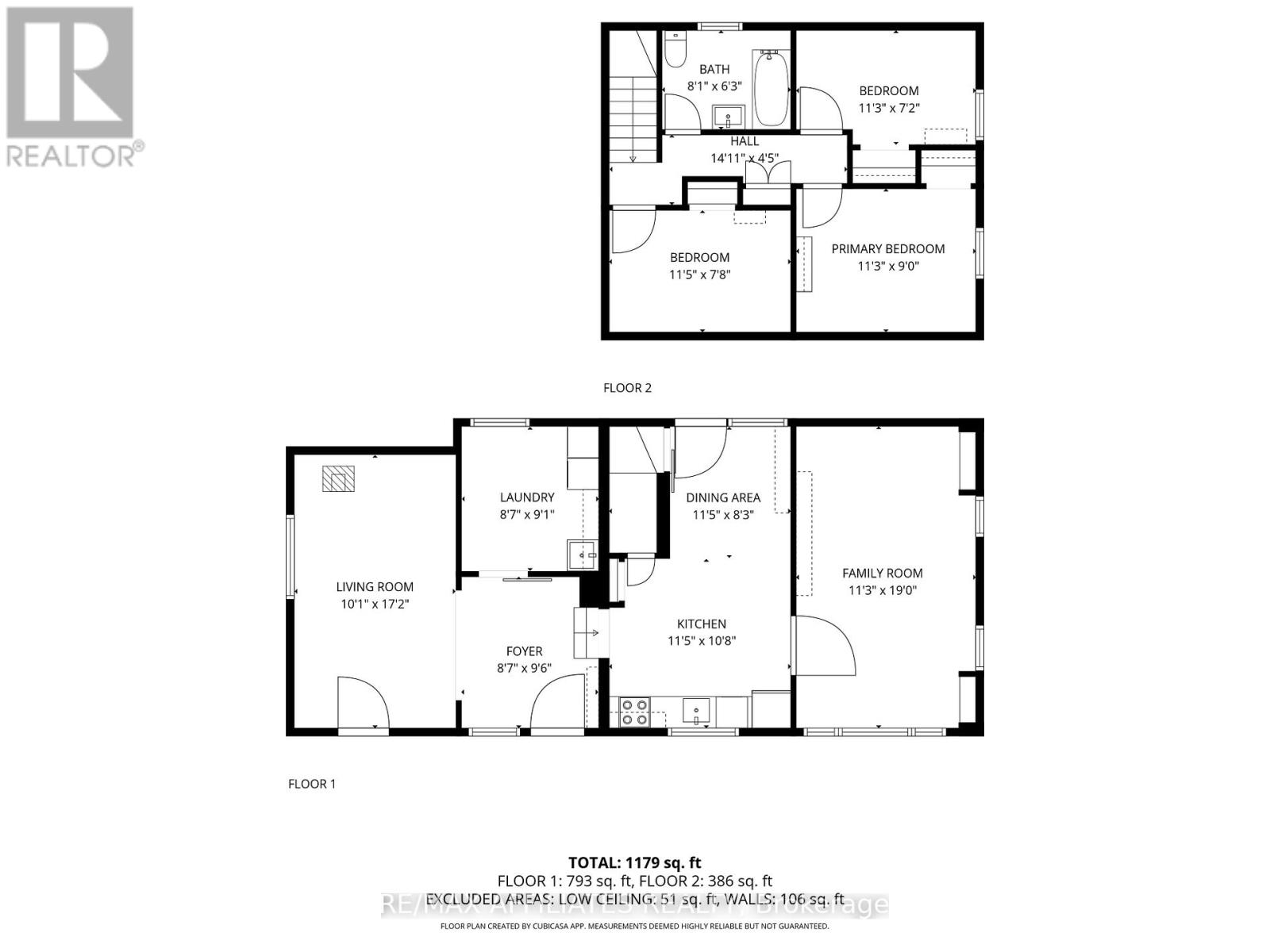6550 Charleville Road Augusta, Ontario K0E 1T0
$369,000
In today's world, the rising cost of living is on everyones mind, but this charming farmhouse-style home offers real solutions to offset your mortgage. Thoughtfully updated and perfectly situated in a peaceful rural setting, this property combines comfort, practicality, and potential. Step inside to find a warm, inviting 3-bedroom, 1-bathroom home offering significant updates by its current owners. Major ticket items have already been taken care of, so you can move in stress-free. Enjoy a fully updated kitchen, bathroom, laundry room, and living room. The home is equipped with a UV water system, a 100-amp panel upgraded and wired for electric vehicle charging, and a steel roof built to last, saving you money for years to come. The garage has been converted into a cozy living space with a wood stove ideal for reducing heating costs in the winter months and additional living space. The detached garage is full of potential. Fully serviced with hydro, electric baseboard heat, and its own private driveway, perfect as a rental suite, home-based business, shop, creative studio.... or just a place to store all your future projects. There is Strong potential for plumbing, as the previous owners had a washer and dryer installed. Outdoors, enjoy a huge private lot with a newly fenced yard offering a safe, secure space for pets, while the front veranda invites you to relax and enjoy Sunday morning coffees, outdoors. The best part? This home faces crown land, so you're not staring at new builds in the future. You're private home, will remain private! And behind? Quiet, unused farmland. This is privacy you don't have to fight for. 24 hour irrevocable on all offers (id:19720)
Open House
This property has open houses!
11:00 am
Ends at:1:00 pm
Property Details
| MLS® Number | X12427167 |
| Property Type | Single Family |
| Community Name | 809 - Augusta Twp |
| Features | Carpet Free |
| Parking Space Total | 8 |
Building
| Bathroom Total | 1 |
| Bedrooms Above Ground | 3 |
| Bedrooms Total | 3 |
| Age | 100+ Years |
| Amenities | Fireplace(s) |
| Appliances | Dishwasher, Dryer, Stove, Washer, Refrigerator |
| Basement Type | Crawl Space |
| Construction Style Attachment | Detached |
| Cooling Type | Central Air Conditioning |
| Exterior Finish | Vinyl Siding |
| Fireplace Present | Yes |
| Fireplace Total | 1 |
| Foundation Type | Stone |
| Heating Fuel | Propane |
| Heating Type | Forced Air |
| Stories Total | 2 |
| Size Interior | 1,100 - 1,500 Ft2 |
| Type | House |
| Utility Water | Drilled Well |
Parking
| Detached Garage | |
| Garage |
Land
| Acreage | No |
| Sewer | Septic System |
| Size Irregular | 175 X 200 Acre |
| Size Total Text | 175 X 200 Acre |
Rooms
| Level | Type | Length | Width | Dimensions |
|---|---|---|---|---|
| Second Level | Bedroom | 3.44 m | 2.19 m | 3.44 m x 2.19 m |
| Second Level | Bedroom 2 | 3.5 m | 2.37 m | 3.5 m x 2.37 m |
| Second Level | Bedroom 3 | 3.44 m | 2.74 m | 3.44 m x 2.74 m |
| Second Level | Bathroom | 2.46 m | 1.92 m | 2.46 m x 1.92 m |
| Main Level | Living Room | 5.23 m | 3.048 m | 5.23 m x 3.048 m |
| Main Level | Family Room | 5.79 m | 3.44 m | 5.79 m x 3.44 m |
| Main Level | Kitchen | 3.5 m | 3.29 m | 3.5 m x 3.29 m |
| Main Level | Dining Room | 3.5 m | 2.52 m | 3.5 m x 2.52 m |
https://www.realtor.ca/real-estate/28914011/6550-charleville-road-augusta-809-augusta-twp
Contact Us
Contact us for more information

Lauren Kirkham
Salesperson
2912 Woodroffe Avenue
Ottawa, Ontario K2J 4P7
(613) 216-1755
(613) 825-0878
www.remaxaffiliates.ca/


