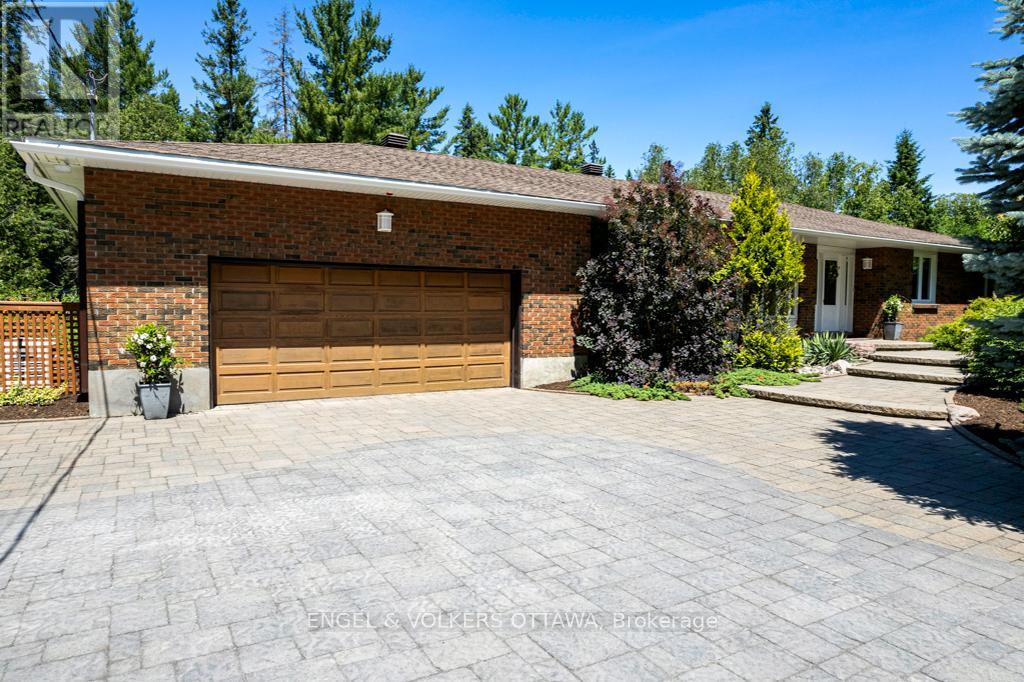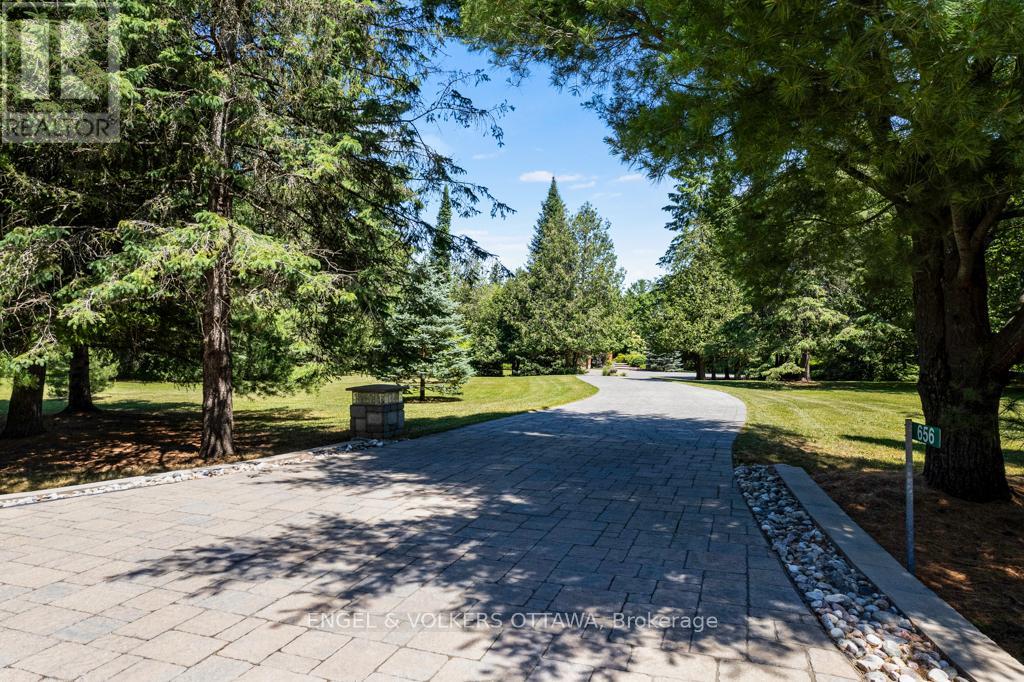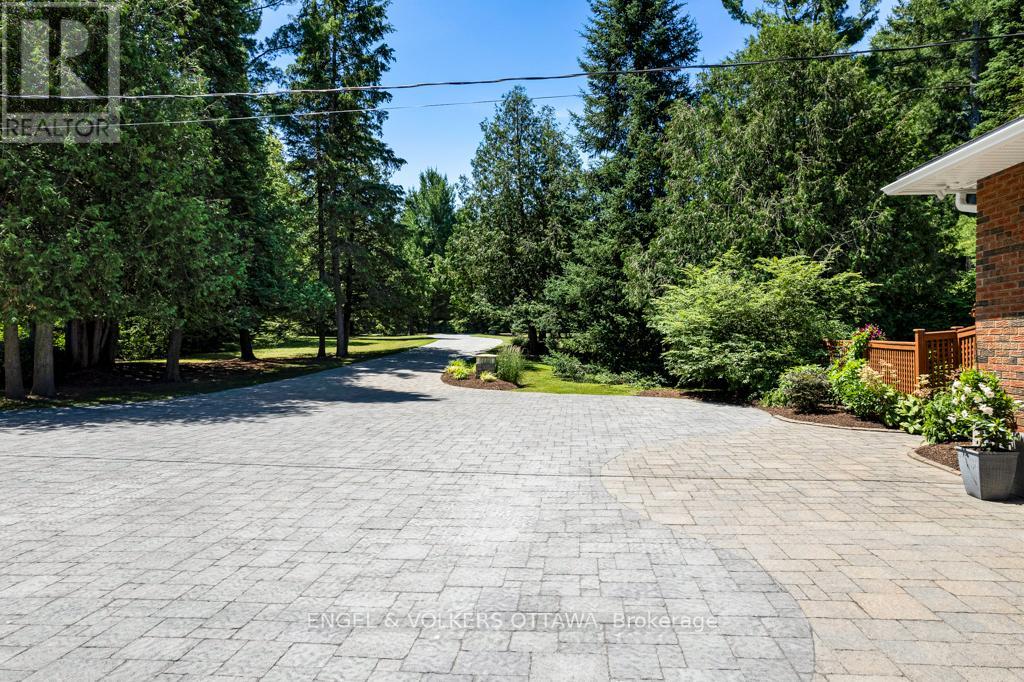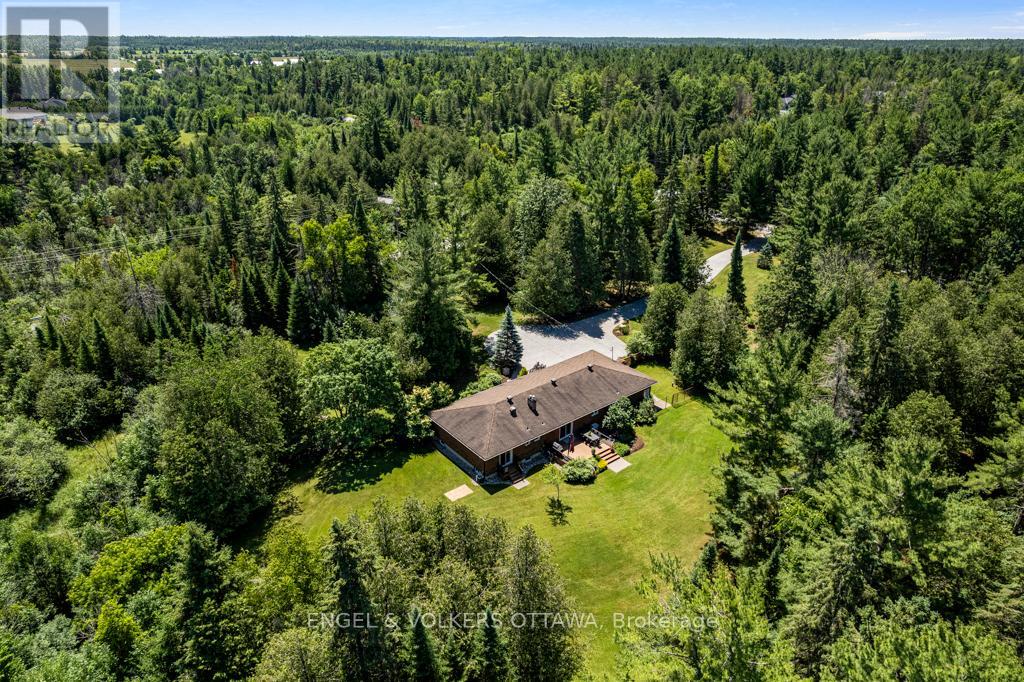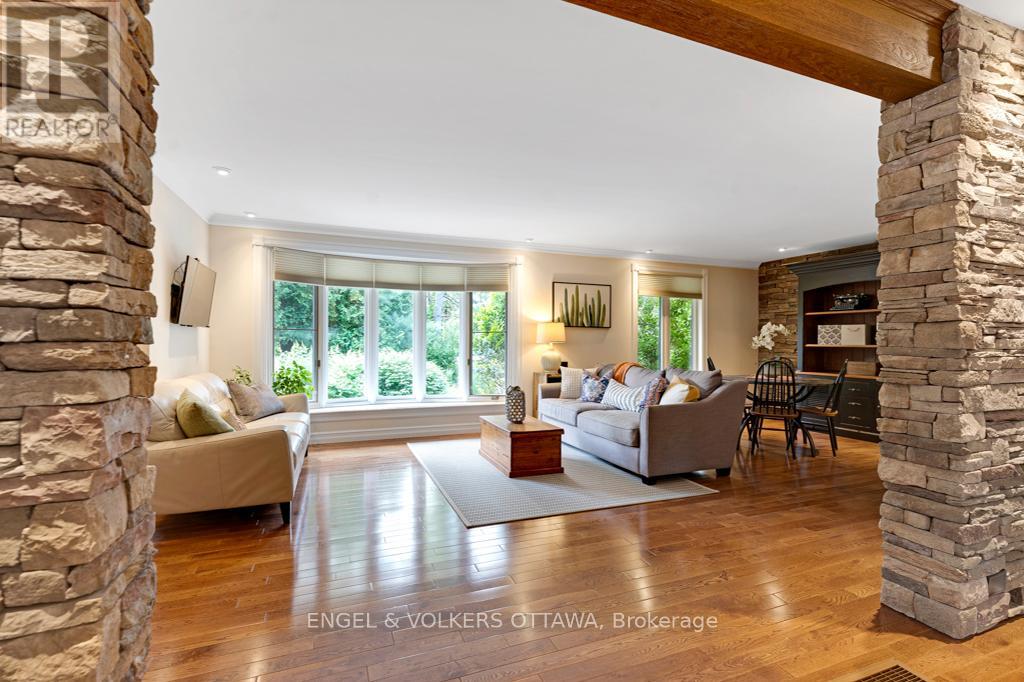656 Spruce Ridge Road Ottawa, Ontario K0A 1L0
$1,295,000
Elevated Living on a Private 6.57-Acre Estate. Discover elevated lifestyle living at its finest on this immaculate 6.57-acre treed property, offering exceptional privacy and a rare sense of space. With severance potential being more than double the size of the typical 2-acre parcels in the community this property presents a unique investment opportunity as well as a stunning place to call home. Gorgeous mature landscaping and a pristine interlock stone driveway welcomes you to the residence, setting the tone for the quality and care found throughout. Inside, the home offers 5 bedrooms, 4 bathrooms, and multiple living areas designed to accommodate both family life and elegant entertaining. The main level showcases beautiful stonework surrounding the formal dining area, highlighted by a cozy natural gas fireplace. A spacious living area blends seamlessly with a secondary dining space, offering flexibility and room to gather. The lower level with separate entrance feels brand new and features two distinct areas perfect for family enjoyment, with two additional bedrooms, a full bathroom, a private office, and a large flex space ideal for a home gym, playroom, or creative studio. For those who are handy or need extra space, the fully powered workshop is truly impressive ready to support your next project or hobby. Outdoor living is equally inviting, with a charming gazebo perfect for summer evenings and a natural gas stone fire pit welcoming guests at the front entrance. Natural gas is thoughtfully integrated throughout the property, powering the 'Generac' generator, furnace, gas stove, outdoor BBQ, and indoor fireplace, ensuring efficient and comfortable living year-round. This is a home that delivers exceptional lifestyle, privacy, and long-term potential, a truly rare find. (id:19720)
Property Details
| MLS® Number | X12307956 |
| Property Type | Single Family |
| Community Name | 9105 - Huntley Ward (South West) |
| Features | Wooded Area, Flat Site, Gazebo |
| Parking Space Total | 14 |
| Structure | Deck, Workshop |
Building
| Bathroom Total | 4 |
| Bedrooms Above Ground | 3 |
| Bedrooms Below Ground | 2 |
| Bedrooms Total | 5 |
| Age | 51 To 99 Years |
| Amenities | Fireplace(s) |
| Appliances | Water Heater, Dishwasher, Dryer, Stove, Washer, Refrigerator |
| Architectural Style | Bungalow |
| Basement Development | Finished |
| Basement Type | Full (finished) |
| Construction Style Attachment | Detached |
| Cooling Type | Central Air Conditioning |
| Exterior Finish | Brick |
| Fireplace Present | Yes |
| Fireplace Total | 1 |
| Foundation Type | Poured Concrete |
| Half Bath Total | 1 |
| Heating Fuel | Natural Gas |
| Heating Type | Forced Air |
| Stories Total | 1 |
| Size Interior | 1,500 - 2,000 Ft2 |
| Type | House |
| Utility Power | Generator |
Parking
| Attached Garage | |
| Garage | |
| Inside Entry |
Land
| Acreage | Yes |
| Landscape Features | Landscaped |
| Sewer | Septic System |
| Size Depth | 568 Ft ,10 In |
| Size Frontage | 552 Ft ,7 In |
| Size Irregular | 552.6 X 568.9 Ft ; Yes |
| Size Total Text | 552.6 X 568.9 Ft ; Yes|5 - 9.99 Acres |
| Surface Water | River/stream |
| Zoning Description | Residential |
Rooms
| Level | Type | Length | Width | Dimensions |
|---|---|---|---|---|
| Lower Level | Family Room | 5.63 m | 7.9 m | 5.63 m x 7.9 m |
| Lower Level | Office | 3.6 m | 3.37 m | 3.6 m x 3.37 m |
| Lower Level | Bedroom 4 | 3.95 m | 3.92 m | 3.95 m x 3.92 m |
| Lower Level | Bedroom 5 | 3.04 m | 5.49 m | 3.04 m x 5.49 m |
| Lower Level | Bathroom | 1.46 m | 2.45 m | 1.46 m x 2.45 m |
| Lower Level | Exercise Room | 7.67 m | 2.97 m | 7.67 m x 2.97 m |
| Main Level | Kitchen | 3.58 m | 4.73 m | 3.58 m x 4.73 m |
| Main Level | Laundry Room | 5.12 m | 2.36 m | 5.12 m x 2.36 m |
| Main Level | Bathroom | 1.87 m | 1.16 m | 1.87 m x 1.16 m |
| Main Level | Dining Room | 5.44 m | 4.18 m | 5.44 m x 4.18 m |
| Main Level | Living Room | 4.67 m | 4.74 m | 4.67 m x 4.74 m |
| Main Level | Other | 2.97 m | 3.73 m | 2.97 m x 3.73 m |
| Main Level | Primary Bedroom | 4.37 m | 4.1 m | 4.37 m x 4.1 m |
| Main Level | Other | 1.49 m | 1.73 m | 1.49 m x 1.73 m |
| Main Level | Bathroom | 1.43 m | 2.27 m | 1.43 m x 2.27 m |
| Main Level | Bathroom | 4 m | 1.6 m | 4 m x 1.6 m |
| Main Level | Bedroom 2 | 3.42 m | 4.08 m | 3.42 m x 4.08 m |
| Main Level | Bedroom 3 | 2.96 m | 4.08 m | 2.96 m x 4.08 m |
Contact Us
Contact us for more information
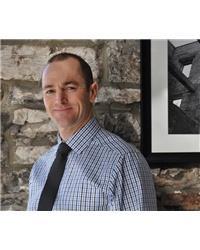
Jeremy Irving
Salesperson
www.irvingrealestate.ca/
292 Somerset Street West
Ottawa, Ontario K2P 0J6
(613) 422-8688
(613) 422-6200
ottawacentral.evrealestate.com/


