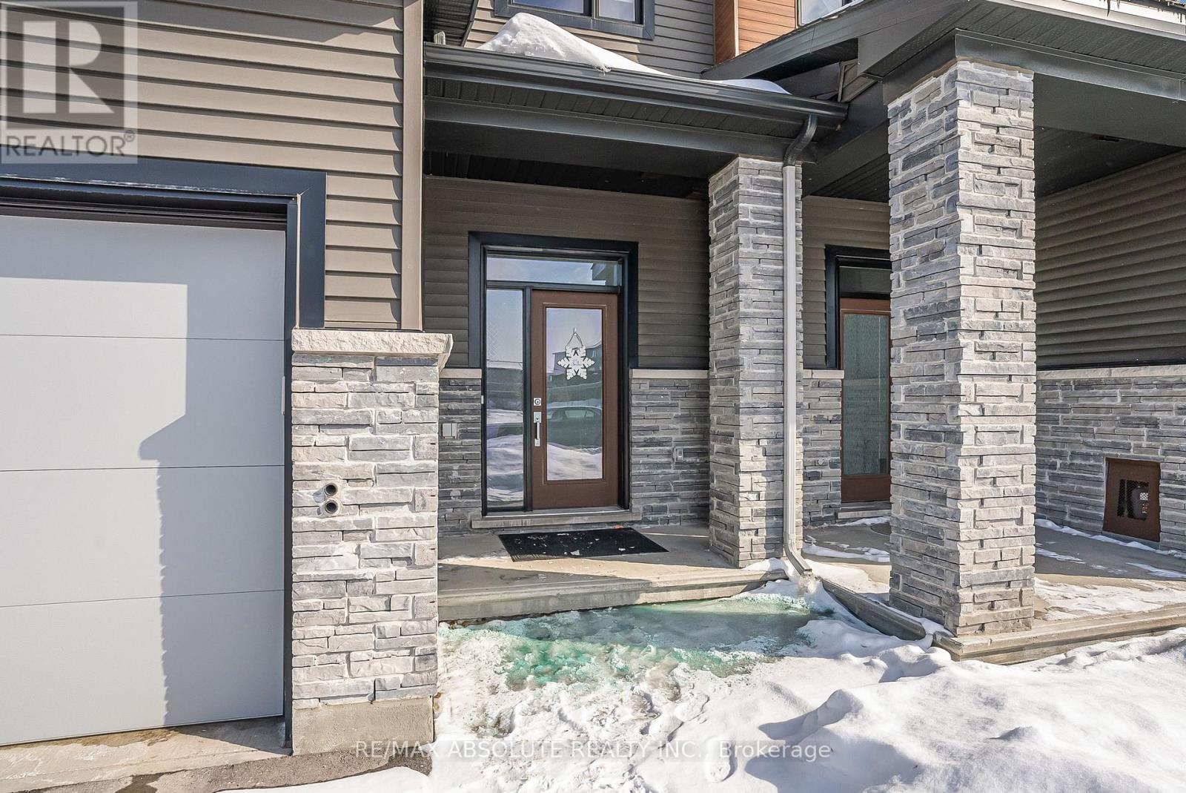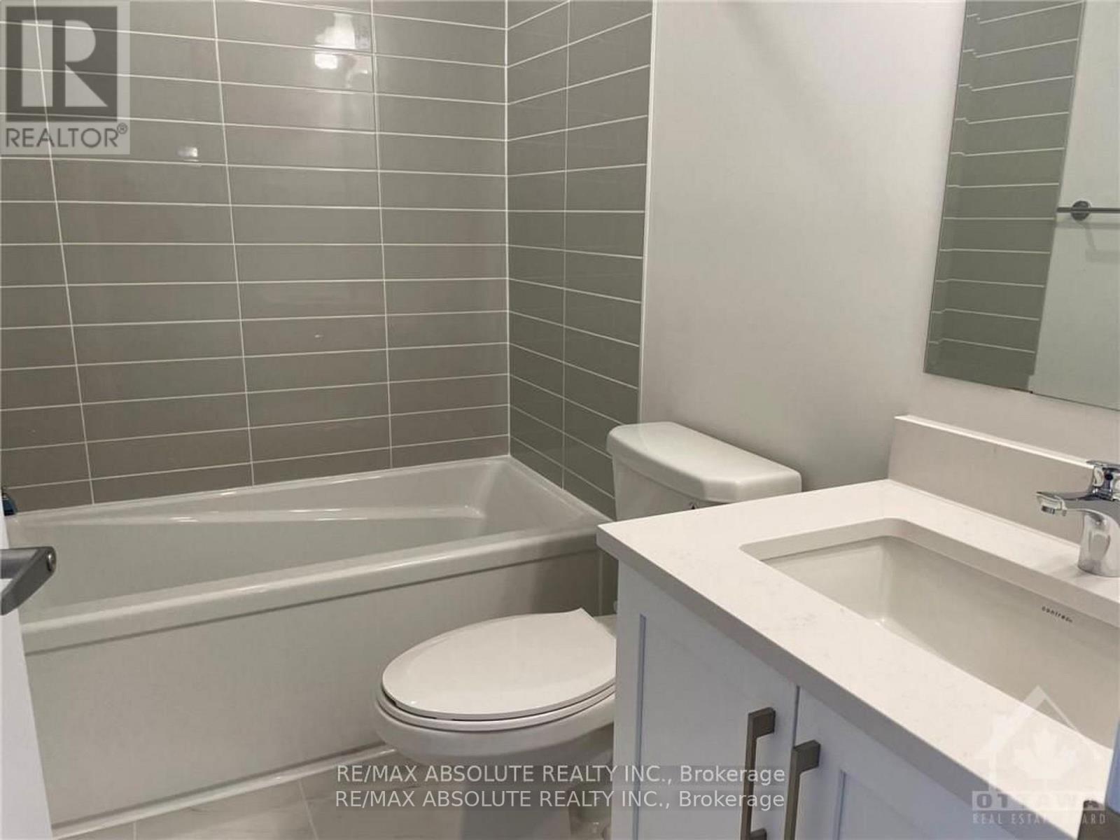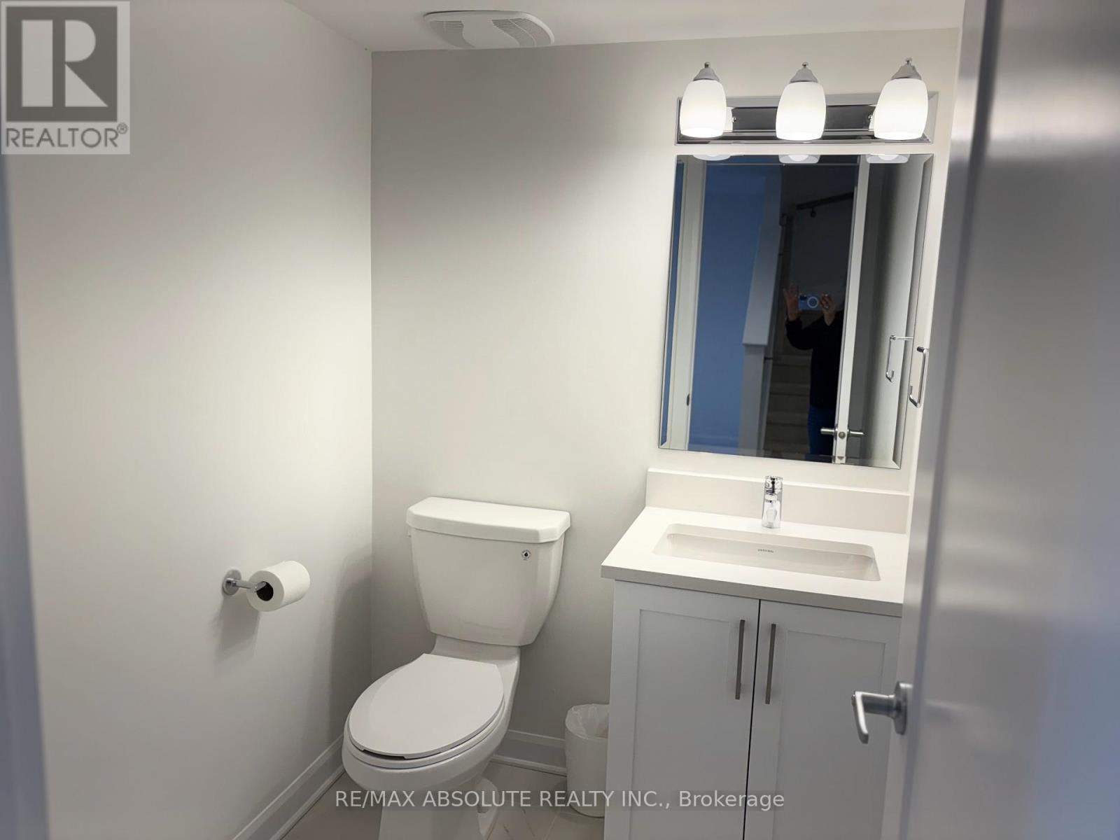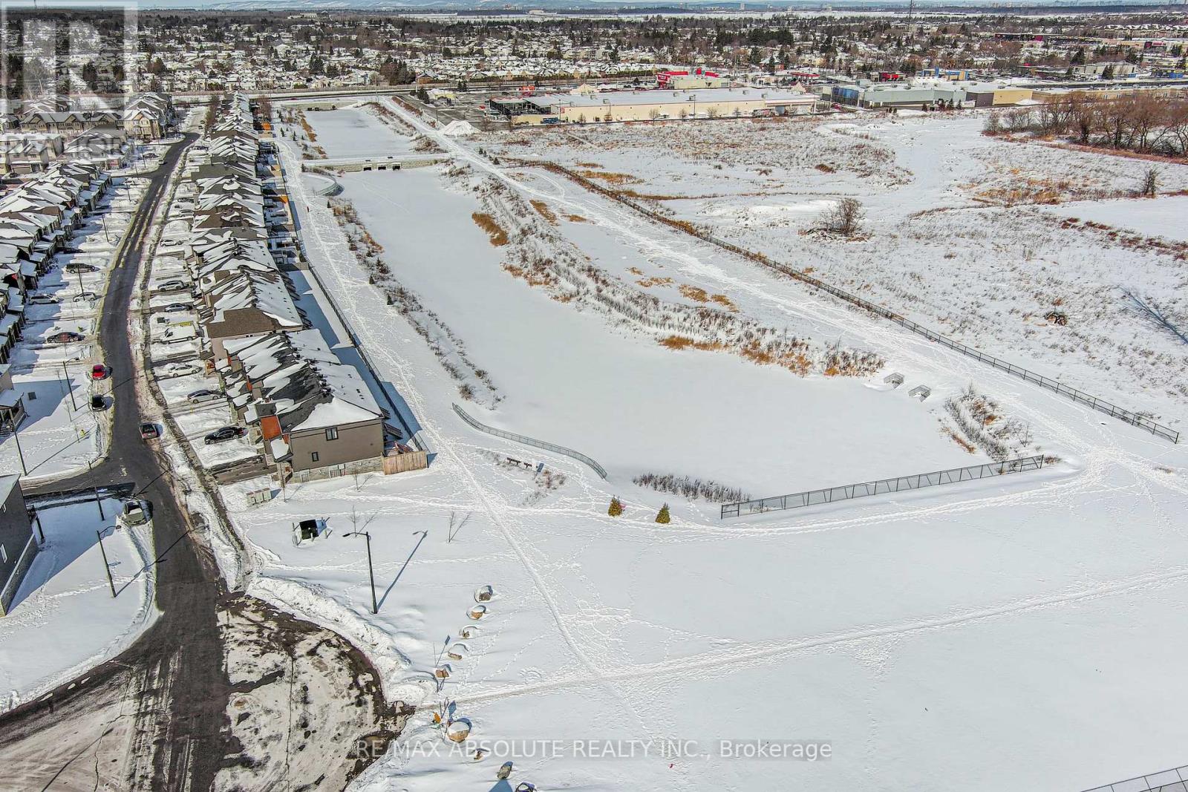657 Hamsa Street Ottawa, Ontario K2J 6Z7
$649,900
Move in ready, 2 Storey, 3 Bed/4 Bath Townhome Located in Barrhaven's Harmony Community! This Stunning Haven by Minto offers plenty of modern features: Inviting Sunken Foyer w/2pc bath for your guests. Wide plank engineered hardwood flooring throughout the first level and on stairs. Separate dining area w flat ceilings and modern globe-style light fixtures. Pendant lighting over Oversized Quartz Island! Open concept Kitchen/Living area with 9 foot ceilings, large windows overlooking the ravine, pot lights & neutral paint colours. Rough in for gas behind SS Stove with upgraded stainless steel hoodfan. NO Laminate counters anywhere. Main floor Includes timeless styled kitchen w/SS Appliances, island w breakfast bar sits 5 barstools, subway tile backsplash & patio door access to rear yard! Convenient Dining room off of kitchen, perfect for entertaining. Second level includes spacious primary bedroom w/W.I.C & 3pc Ensuite with standing glass door & tiled shower. Sizeable secondary bedrooms both with generous closets. 4pc Bath & linen closet complete 2nd Floor. FULLY FINISHED Lower Level for additional family or Rec RM - Includes 2pc Bath & huge windows for plenty of light! Modern roller-style privacy blinds in all rooms & no stipple anywhere, smooth ceilings throughout. Separate Furnace room w Laundry area and under stair storage area. Eavestroughs have been installed on front and back. Backing onto a pond, and close to parks & walking paths, shopping at Strandherd, transit, & Ecole Secondaire Pierre De Blois. Move in today! (id:19720)
Property Details
| MLS® Number | X12157446 |
| Property Type | Single Family |
| Community Name | 7704 - Barrhaven - Heritage Park |
| Amenities Near By | Public Transit, Schools |
| Easement | Easement, None |
| Parking Space Total | 3 |
| View Type | Direct Water View |
| Water Front Type | Waterfront |
Building
| Bathroom Total | 4 |
| Bedrooms Above Ground | 3 |
| Bedrooms Total | 3 |
| Age | 0 To 5 Years |
| Appliances | Garage Door Opener Remote(s), Blinds, Dishwasher, Dryer, Garage Door Opener, Hood Fan, Stove, Washer, Refrigerator |
| Basement Development | Finished |
| Basement Type | N/a (finished) |
| Construction Style Attachment | Attached |
| Cooling Type | Central Air Conditioning |
| Exterior Finish | Brick, Vinyl Siding |
| Foundation Type | Poured Concrete |
| Half Bath Total | 2 |
| Heating Fuel | Natural Gas |
| Heating Type | Forced Air |
| Stories Total | 2 |
| Size Interior | 1,500 - 2,000 Ft2 |
| Type | Row / Townhouse |
| Utility Water | Municipal Water |
Parking
| Attached Garage | |
| Garage | |
| Inside Entry |
Land
| Acreage | No |
| Land Amenities | Public Transit, Schools |
| Sewer | Sanitary Sewer |
| Size Depth | 78 Ft ,2 In |
| Size Frontage | 20 Ft ,8 In |
| Size Irregular | 20.7 X 78.2 Ft |
| Size Total Text | 20.7 X 78.2 Ft |
| Surface Water | Lake/pond |
| Zoning Description | R3yy[2634] |
Rooms
| Level | Type | Length | Width | Dimensions |
|---|---|---|---|---|
| Second Level | Primary Bedroom | 4.9073 m | 4.1758 m | 4.9073 m x 4.1758 m |
| Second Level | Bedroom 2 | 3.048 m | 3.048 m | 3.048 m x 3.048 m |
| Second Level | Bedroom 3 | 3.2309 m | 2.7432 m | 3.2309 m x 2.7432 m |
| Basement | Family Room | 5.9436 m | 4.8768 m | 5.9436 m x 4.8768 m |
| Basement | Laundry Room | 10 m | 4.8768 m | 10 m x 4.8768 m |
| Main Level | Living Room | 4.9073 m | 3.2918 m | 4.9073 m x 3.2918 m |
| Main Level | Dining Room | 3.048 m | 3.048 m | 3.048 m x 3.048 m |
| Main Level | Kitchen | 3.6881 m | 2.5603 m | 3.6881 m x 2.5603 m |
Utilities
| Cable | Available |
| Sewer | Installed |
https://www.realtor.ca/real-estate/28332367/657-hamsa-street-ottawa-7704-barrhaven-heritage-park
Contact Us
Contact us for more information
Nella Zourntos
Salesperson
nellazproperties.ca/
nellazproperties.ca/
238 Argyle Ave
Ottawa, Ontario K2P 1B9
(613) 422-2055
(613) 721-5556
www.remaxabsolute.com/














































