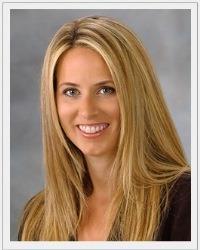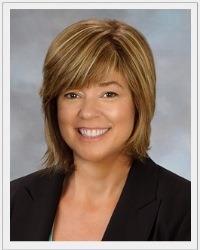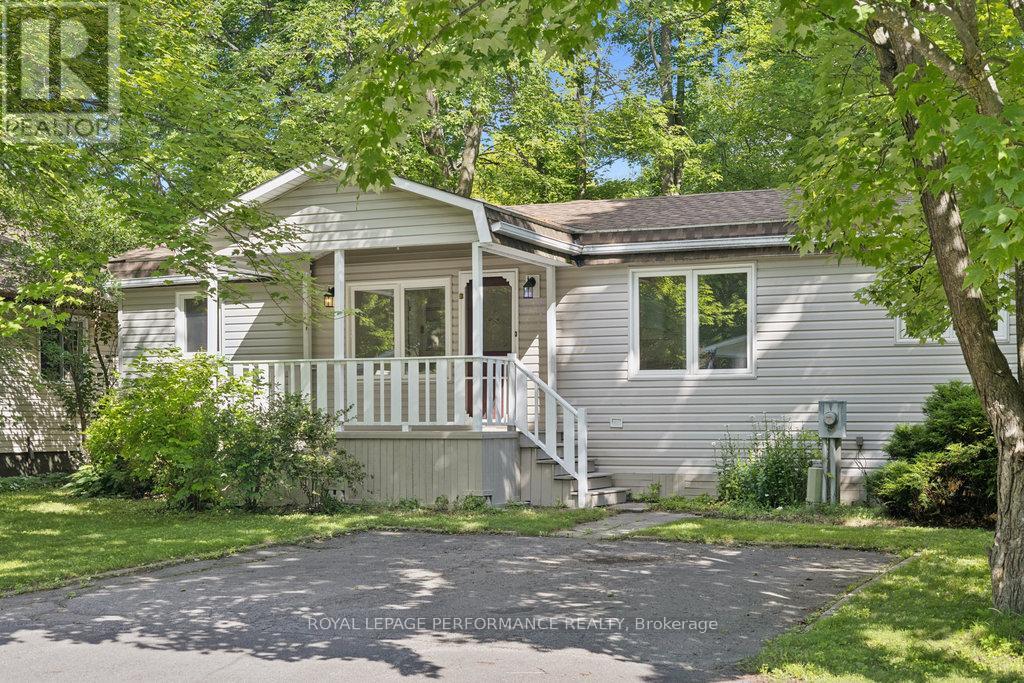6583 Vista John Private Ottawa, Ontario K4P 1C8
$209,900
Affordable and cozy mobile located in the lovely community of Albion Sun Vista in Greely, just a short 10-minute drive south of the airport. This charming home features 1 bedroom, 1 bathroom, and a versatile den, complemented by spacious living and dining areas. Recent updates include brand new flooring in the bedroom, living room, den, and family room, a new roof (2017), and a completely redone kitchen featuring new countertops, sink, and faucet. The bathroom has also been upgraded with a new vanity and toilet. The entire home has been freshly repainted for a clean, modern feel.In 2024, new outdoor flashing (1 metre or 3 feet high) was installed around the crawl space. The property includes two outdoor sheds: a large wood-frame shed with siding and power (lighting and two sockets), and a smaller metal shed. The large, fenced-in backyard offers privacy and plenty of space for gardening, pets, or relaxation. Enjoy the outdoors further with decks at both the front and rear, perfect for summer entertaining or quiet mornings.An ideal option for singles or couples looking to downsize while staying close to the city. This property is on leased land with a monthly fee of $696.00, which includes the land lease, property taxes, and water & sewer services. (id:19720)
Property Details
| MLS® Number | X12279344 |
| Property Type | Single Family |
| Community Name | 1601 - Greely |
| Parking Space Total | 2 |
Building
| Bathroom Total | 1 |
| Bedrooms Above Ground | 1 |
| Bedrooms Total | 1 |
| Appliances | Dishwasher, Dryer, Stove, Washer, Refrigerator |
| Cooling Type | Window Air Conditioner |
| Exterior Finish | Vinyl Siding |
| Heating Fuel | Electric |
| Heating Type | Baseboard Heaters |
| Size Interior | 700 - 1,100 Ft2 |
| Type | Mobile Home |
Parking
| No Garage |
Land
| Acreage | No |
| Sewer | Septic System |
| Zoning Description | Residential Leased Land |
Rooms
| Level | Type | Length | Width | Dimensions |
|---|---|---|---|---|
| Main Level | Bathroom | 1.73 m | 3.7 m | 1.73 m x 3.7 m |
| Main Level | Den | 2.06 m | 2.91 m | 2.06 m x 2.91 m |
| Main Level | Dining Room | 2.96 m | 4.7 m | 2.96 m x 4.7 m |
| Main Level | Kitchen | 3.9 m | 3.11 m | 3.9 m x 3.11 m |
| Main Level | Living Room | 3.9 m | 3.11 m | 3.9 m x 3.11 m |
| Main Level | Primary Bedroom | 3.21 m | 3.05 m | 3.21 m x 3.05 m |
https://www.realtor.ca/real-estate/28593466/6583-vista-john-private-ottawa-1601-greely
Contact Us
Contact us for more information

John Donovan
Salesperson
www.johndonovanproperties.com/
165 Pretoria Avenue
Ottawa, Ontario K1S 1X1
(613) 238-2801
(613) 238-4583

Danielle Laflamme
Salesperson
165 Pretoria Avenue
Ottawa, Ontario K1S 1X1
(613) 238-2801
(613) 238-4583

Marnie Donovan
Salesperson
www.johndonovanproperties.com/
165 Pretoria Avenue
Ottawa, Ontario K1S 1X1
(613) 238-2801
(613) 238-4583














































