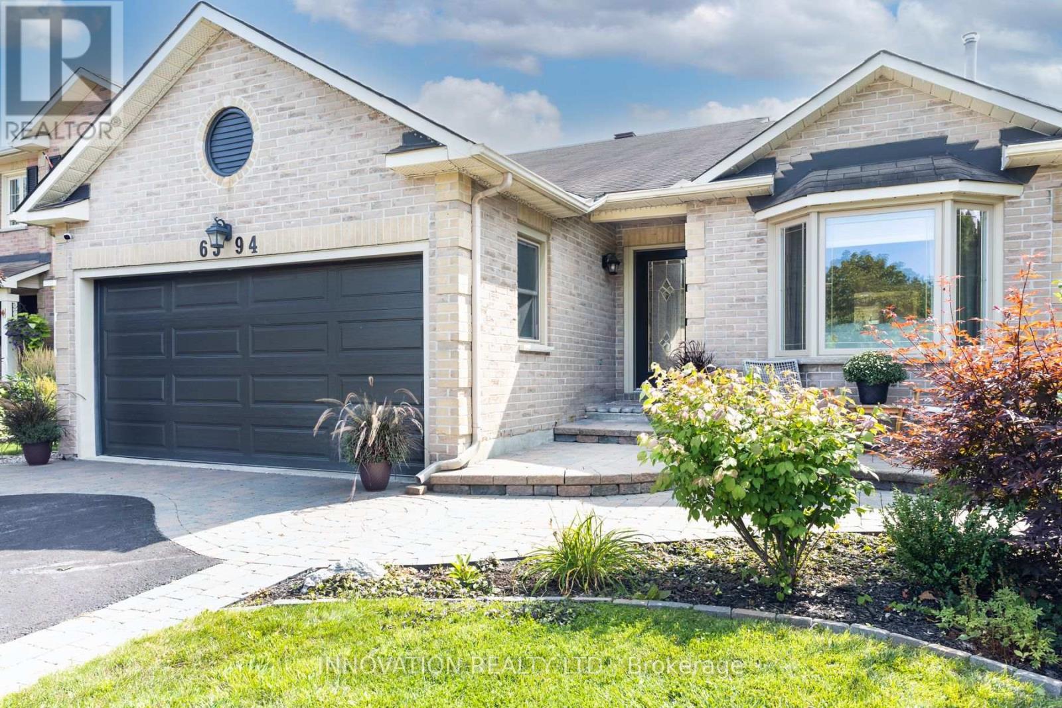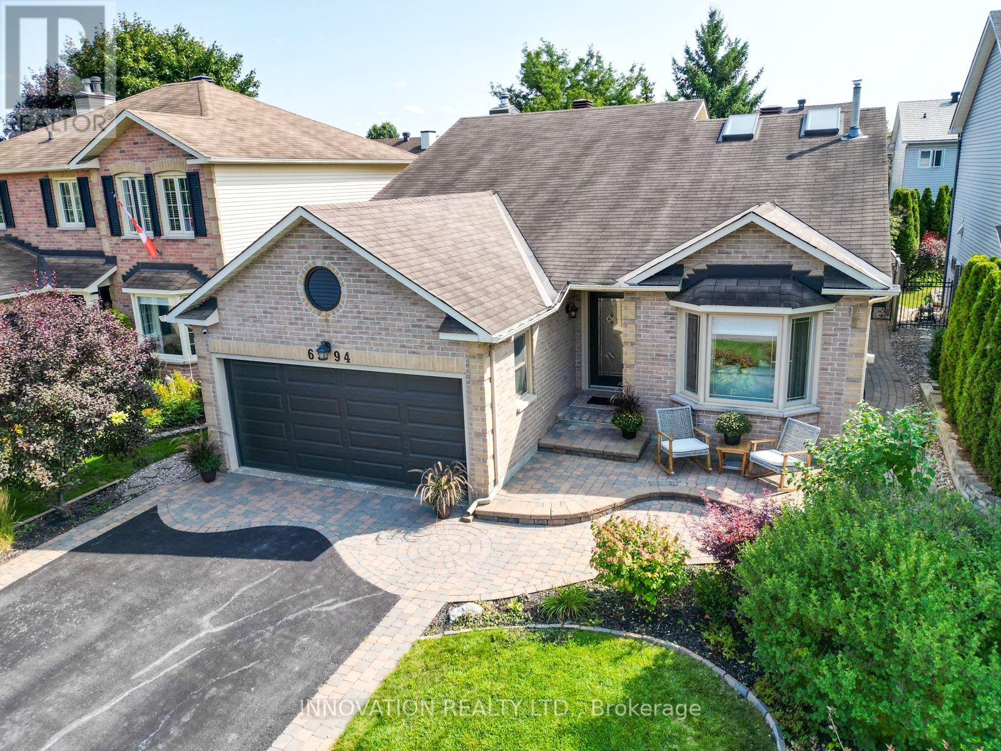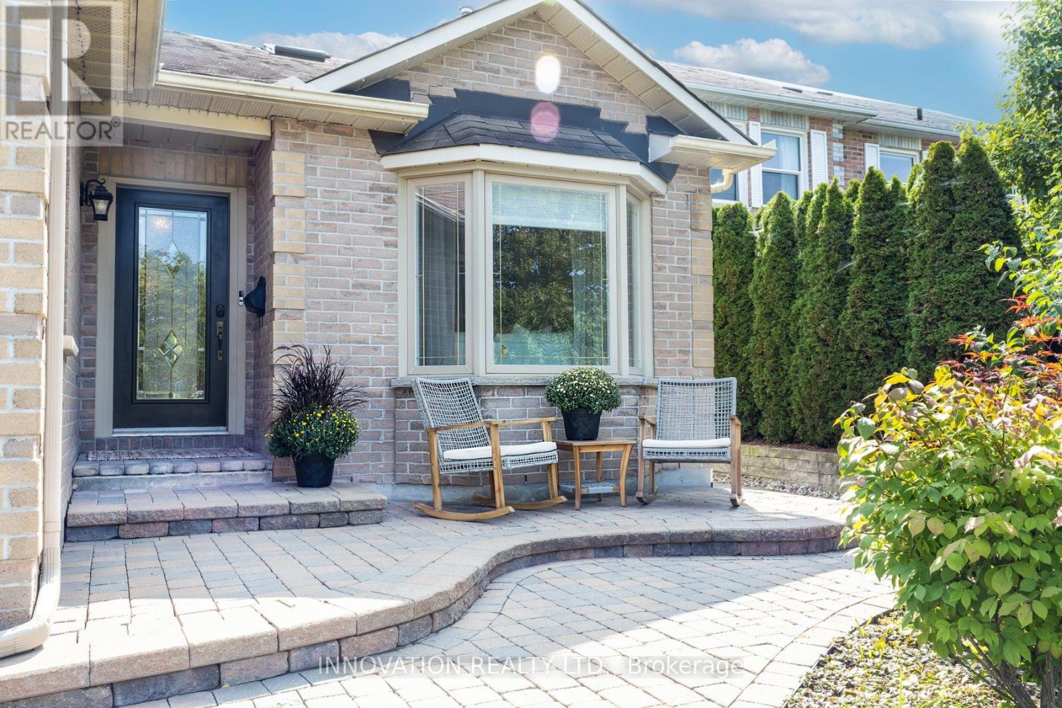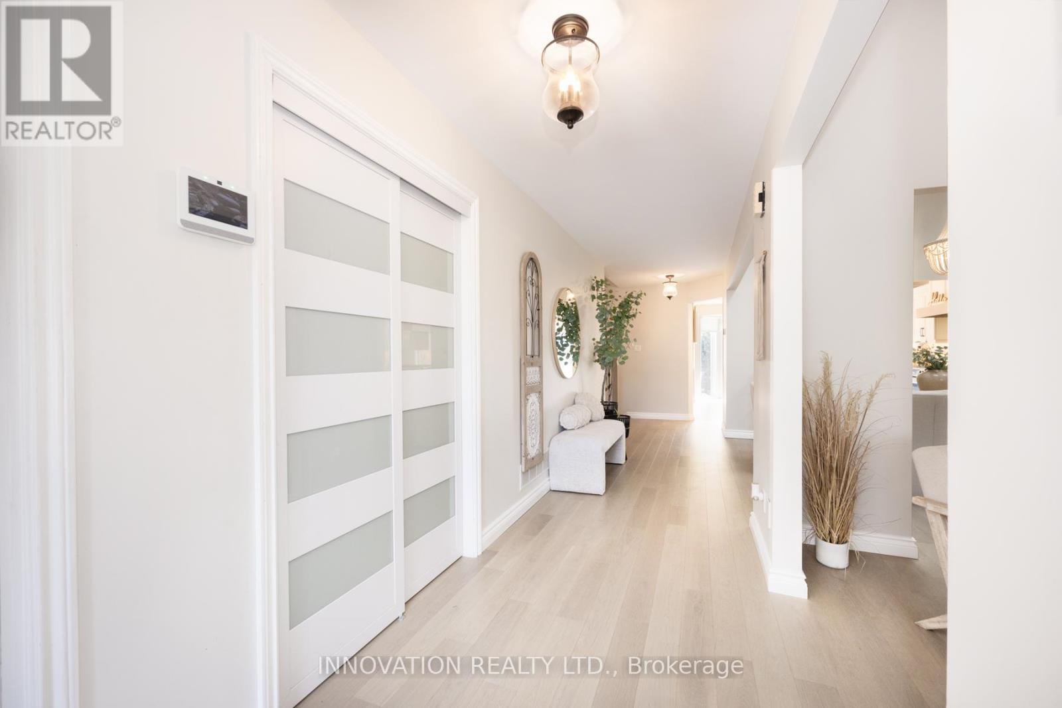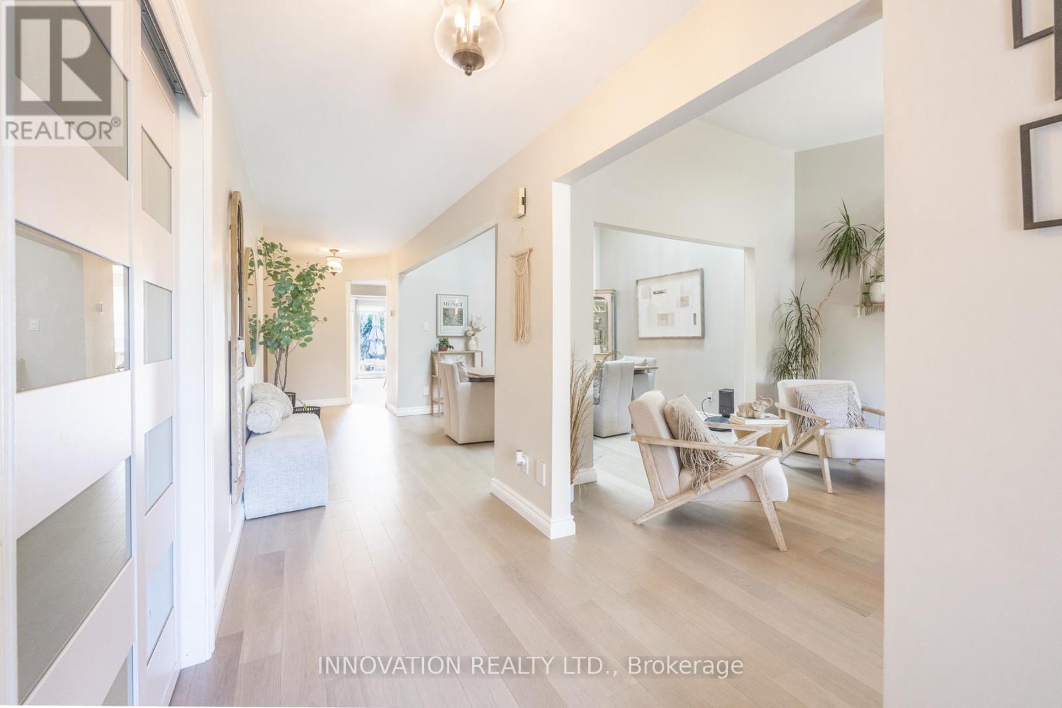6594 Delorme Avenue Ottawa, Ontario K1C 6N6
$889,000
Beautifully Appointed Home in the Heart of Orleans! Nestled on a quiet, family-friendly street in Orleans, this beautifully maintained home offers the perfect blend of style, comfort, and location. The heart of the home is a professionally designed kitchen, featuring an abundance of cabinetry, a spacious eat-up island, and a calm, modern aesthetic - ideal for both everyday living and entertaining. Unwind in the cozy family room with a gas fireplace, or enjoy movie nights in your own private cinema setup complete with a motorized screen. An additional electric fireplace adds warmth and ambiance in the attractive, yet relaxing, living room located conveniently near the main entrance. Step outside to a beautifully landscaped backyard oasis, featuring a private hot tub - perfect for relaxing after a long day. Located within walking distance to major shopping outlets, restaurants, and everyday conveniences. Explore nearby Bilberry Creek walking paths, Delorme and Barnabe parks, and green spaces - all just steps away. This home is the perfect retreat for those seeking comfort, elegance, and convenience in one of Orleans' most desirable communities. (id:19720)
Property Details
| MLS® Number | X12399262 |
| Property Type | Single Family |
| Community Name | 2011 - Orleans/Sunridge |
| Amenities Near By | Park, Public Transit |
| Parking Space Total | 6 |
Building
| Bathroom Total | 3 |
| Bedrooms Above Ground | 2 |
| Bedrooms Below Ground | 1 |
| Bedrooms Total | 3 |
| Amenities | Fireplace(s) |
| Appliances | Garage Door Opener Remote(s), Dishwasher, Dryer, Stove, Washer, Refrigerator |
| Basement Development | Finished |
| Basement Type | Full (finished) |
| Construction Style Attachment | Detached |
| Construction Style Split Level | Sidesplit |
| Cooling Type | Central Air Conditioning |
| Exterior Finish | Brick, Vinyl Siding |
| Fire Protection | Alarm System, Security System |
| Fireplace Present | Yes |
| Fireplace Total | 2 |
| Flooring Type | Hardwood, Laminate |
| Foundation Type | Poured Concrete |
| Half Bath Total | 1 |
| Heating Fuel | Natural Gas |
| Heating Type | Forced Air |
| Size Interior | 1,100 - 1,500 Ft2 |
| Type | House |
| Utility Water | Municipal Water |
Parking
| Attached Garage | |
| Garage |
Land
| Acreage | No |
| Fence Type | Fenced Yard |
| Land Amenities | Park, Public Transit |
| Sewer | Sanitary Sewer |
| Size Depth | 106 Ft ,2 In |
| Size Frontage | 44 Ft ,3 In |
| Size Irregular | 44.3 X 106.2 Ft |
| Size Total Text | 44.3 X 106.2 Ft |
Rooms
| Level | Type | Length | Width | Dimensions |
|---|---|---|---|---|
| Second Level | Bedroom | 5.18 m | 3.35 m | 5.18 m x 3.35 m |
| Second Level | Bedroom 2 | 6.21 m | 3.45 m | 6.21 m x 3.45 m |
| Basement | Recreational, Games Room | 7.25 m | 4.68 m | 7.25 m x 4.68 m |
| Lower Level | Family Room | 5.99 m | 3.28 m | 5.99 m x 3.28 m |
| Lower Level | Bedroom 3 | 3.64 m | 3.21 m | 3.64 m x 3.21 m |
| Main Level | Kitchen | 4.87 m | 3.95 m | 4.87 m x 3.95 m |
| Main Level | Dining Room | 3.51 m | 3.33 m | 3.51 m x 3.33 m |
| Main Level | Living Room | 4.92 m | 3.41 m | 4.92 m x 3.41 m |
https://www.realtor.ca/real-estate/28853469/6594-delorme-avenue-ottawa-2011-orleanssunridge
Contact Us
Contact us for more information

Michael Sampson
Salesperson
www.homesottawa.net/
www.facebook.com/profile.php?id=100086572800439
www.linkedin.com/in/michael-sampson-34241665/
8221 Campeau Drive Unit B
Kanata, Ontario K2T 0A2
(613) 755-2278
(613) 755-2279
www.innovationrealty.ca/


