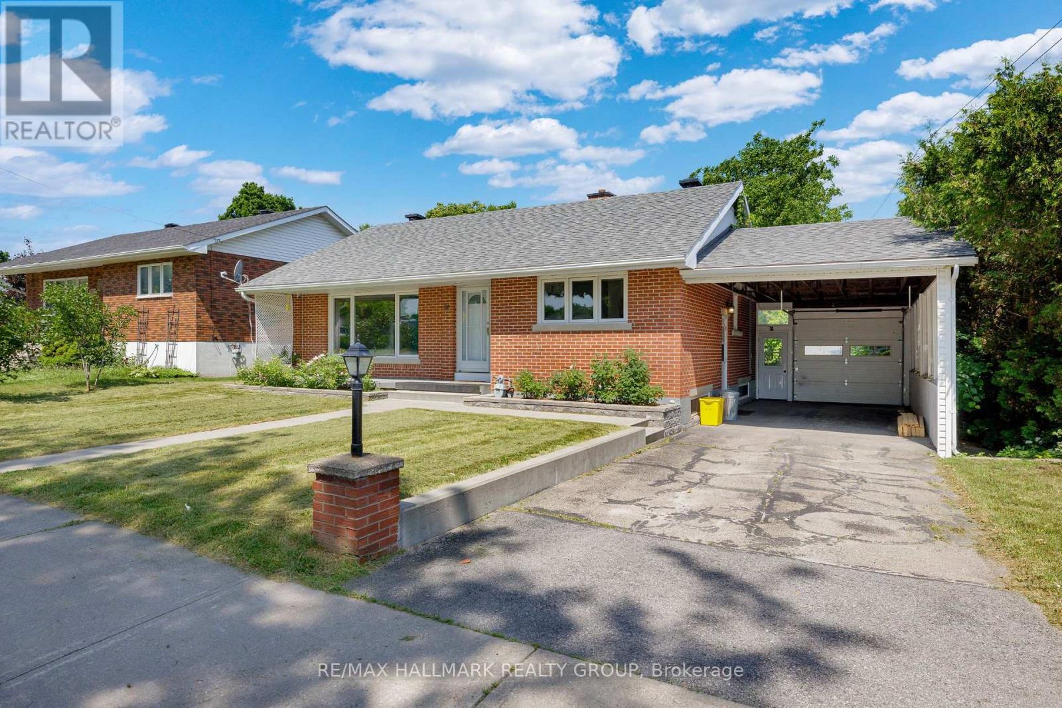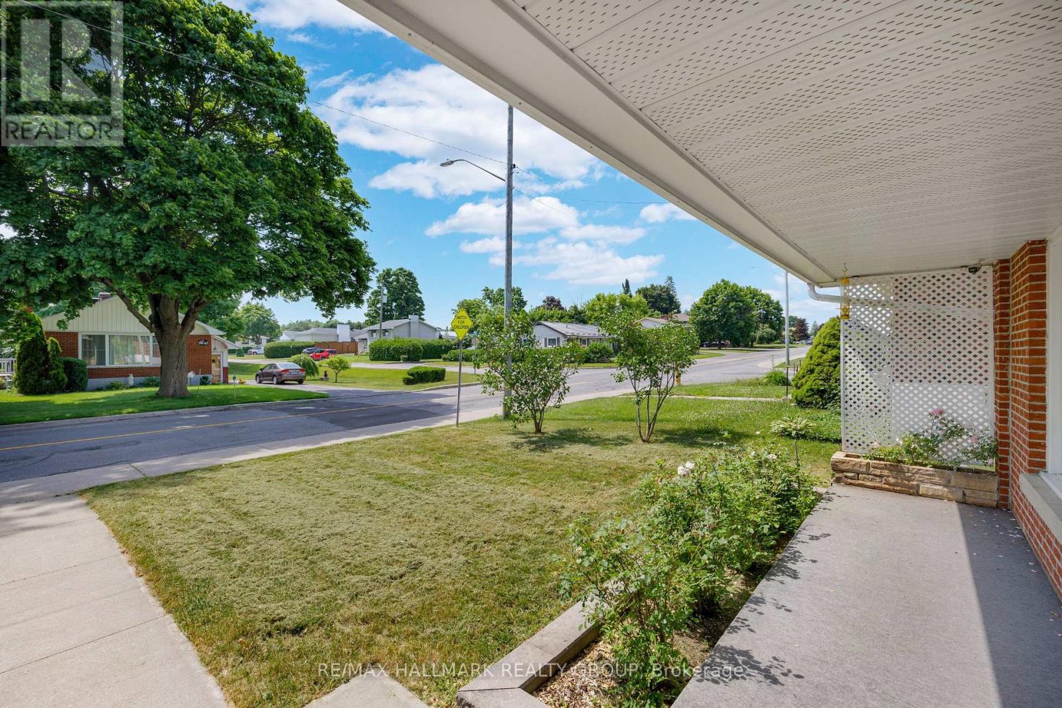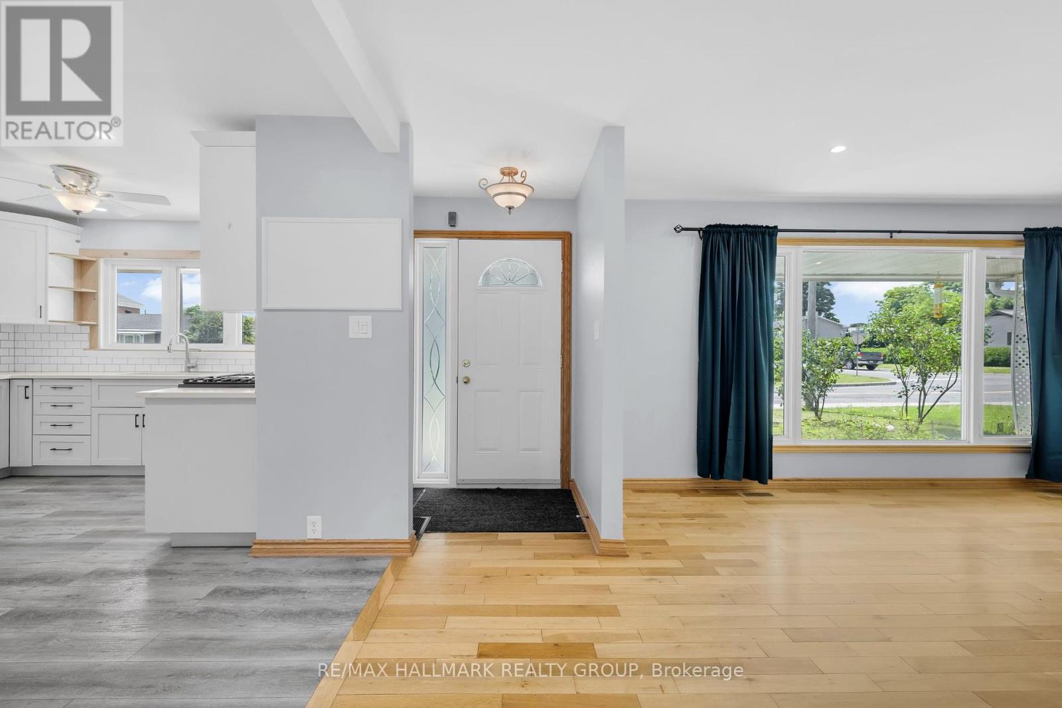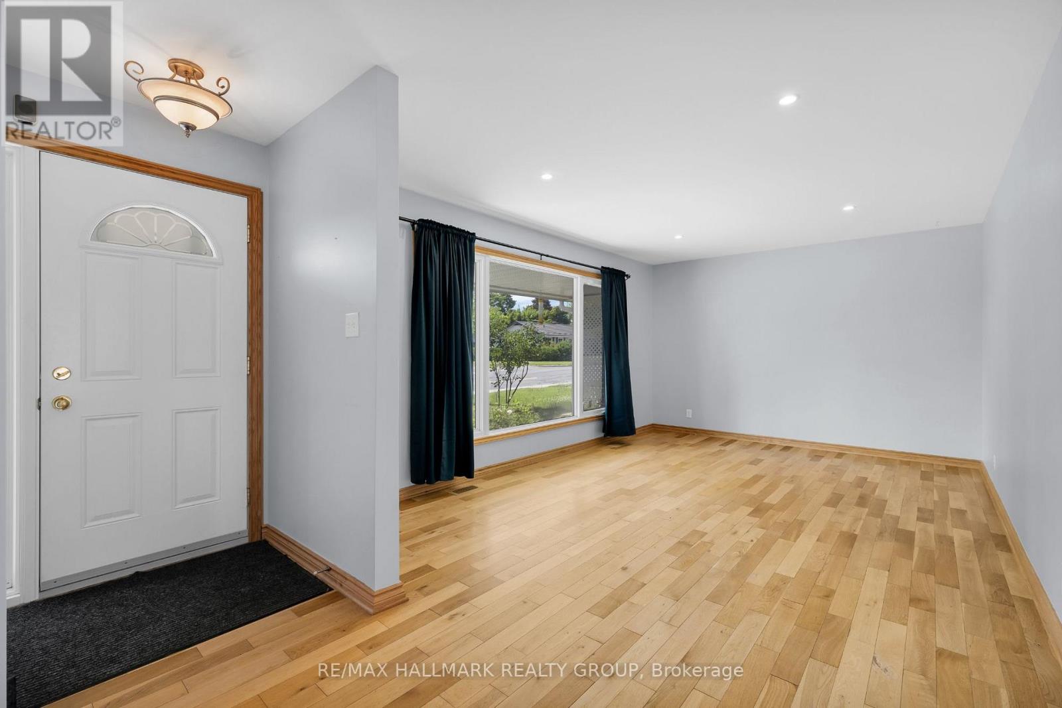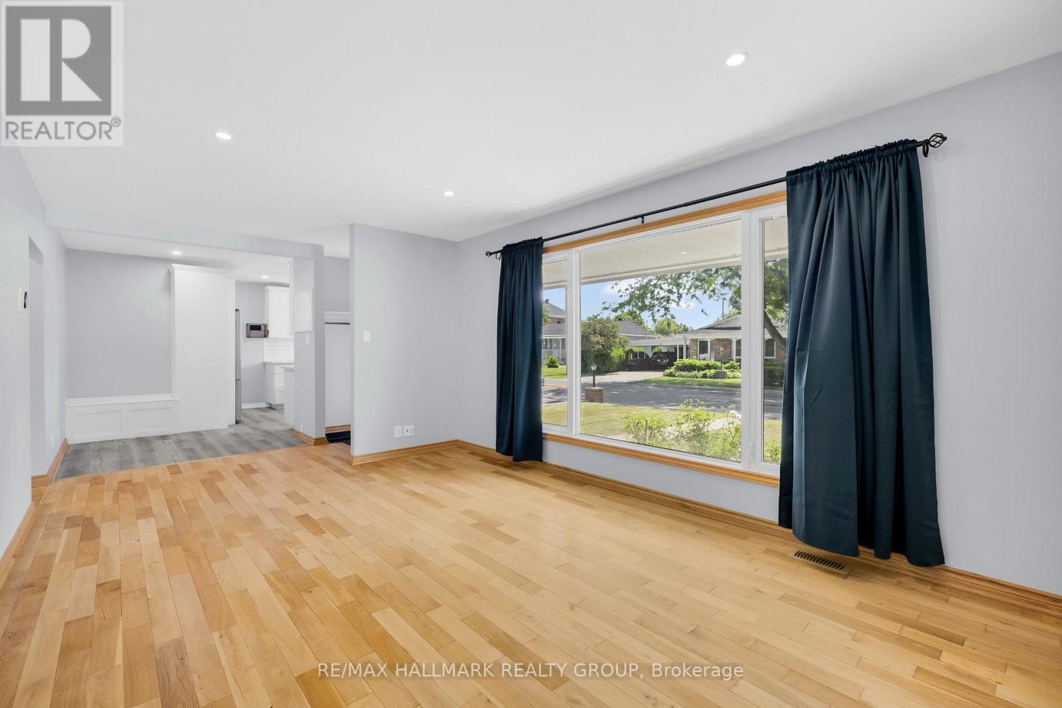66 Broadview Avenue E Smiths Falls, Ontario K7A 3W6
$549,900
*Open House June 28, 11-1PM* Welcome to 66 Broadview Avenue, a fully renovated, move-in-ready brick bungalow in the heart of Smiths Falls. With 4 bedrooms, 2 full bathrooms, and over 1,800 sq. ft. of finished living space, this home blends comfort, efficiency, and charm. The bright main floor features hardwood flooring, lots of natural light, and a fully updated kitchen with stone countertops, two-tone cabinets, a gas stove, a tile backsplash, and a built-in pantry. The dining area includes built-in bench seating and opens to a spacious living room.Three bedrooms and a 4-piece bathroom complete the main level. The finished basement, renovated and spray-foamed in 2020, features a large family room, a fourth bedroom, a 3-piece bath, cold storage, and a custom laundry room with cabinetry and a sink. Outside, enjoy a fully fenced yard with a newer deck (2020), storage shed, and side door access. Parking for 2 cars, including a carport.Located steps from schools, Lower Reach Park, and the Rideau Canal, with trails, a splash pad, and community events nearby. Close to downtown shops, restaurants, and easy access to Hwy 15. A beautiful home in a friendly, walkable neighbourhood, perfect for families or downsizers. (id:19720)
Property Details
| MLS® Number | X12247754 |
| Property Type | Single Family |
| Community Name | 901 - Smiths Falls |
| Features | Lane, Carpet Free |
| Parking Space Total | 3 |
Building
| Bathroom Total | 2 |
| Bedrooms Above Ground | 3 |
| Bedrooms Below Ground | 1 |
| Bedrooms Total | 4 |
| Appliances | Dishwasher, Dryer, Stove, Washer, Window Coverings, Refrigerator |
| Basement Development | Finished |
| Basement Type | Full (finished) |
| Construction Style Attachment | Detached |
| Cooling Type | Central Air Conditioning, Ventilation System |
| Exterior Finish | Brick |
| Foundation Type | Concrete |
| Half Bath Total | 1 |
| Heating Fuel | Natural Gas |
| Heating Type | Forced Air |
| Stories Total | 2 |
| Size Interior | 700 - 1,100 Ft2 |
| Type | House |
| Utility Water | Municipal Water |
Parking
| Carport | |
| No Garage | |
| Covered |
Land
| Acreage | No |
| Sewer | Sanitary Sewer |
| Size Depth | 60 Ft |
| Size Frontage | 60 Ft |
| Size Irregular | 60 X 60 Ft |
| Size Total Text | 60 X 60 Ft |
| Zoning Description | R1 |
Rooms
| Level | Type | Length | Width | Dimensions |
|---|---|---|---|---|
| Lower Level | Recreational, Games Room | 3.91 m | 6.48 m | 3.91 m x 6.48 m |
| Lower Level | Utility Room | 2.08 m | 3.84 m | 2.08 m x 3.84 m |
| Lower Level | Bathroom | 2.44 m | 3.18 m | 2.44 m x 3.18 m |
| Lower Level | Bedroom | 3.33 m | 4.06 m | 3.33 m x 4.06 m |
| Lower Level | Laundry Room | 1.96 m | 3.84 m | 1.96 m x 3.84 m |
| Main Level | Living Room | 3.48 m | 5.16 m | 3.48 m x 5.16 m |
| Main Level | Dining Room | 2.24 m | 2.34 m | 2.24 m x 2.34 m |
| Main Level | Kitchen | 3.28 m | 3.58 m | 3.28 m x 3.58 m |
| Main Level | Bathroom | 1.5 m | 2.41 m | 1.5 m x 2.41 m |
| Main Level | Primary Bedroom | 4.09 m | 2.9 m | 4.09 m x 2.9 m |
| Main Level | Bedroom | 2.97 m | 3.45 m | 2.97 m x 3.45 m |
| Main Level | Bedroom | 2.97 m | 3.45 m | 2.97 m x 3.45 m |
https://www.realtor.ca/real-estate/28525906/66-broadview-avenue-e-smiths-falls-901-smiths-falls
Contact Us
Contact us for more information
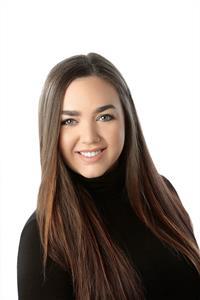
Meagan Milloy
Salesperson
344 O'connor Street
Ottawa, Ontario K2P 1W1
(613) 563-1155
(613) 563-8710
www.hallmarkottawa.com/

Matt Richling
Salesperson
www.newpurveyors.com/
344 O'connor Street
Ottawa, Ontario K2P 1W1
(613) 563-1155
(613) 563-8710
www.hallmarkottawa.com/


