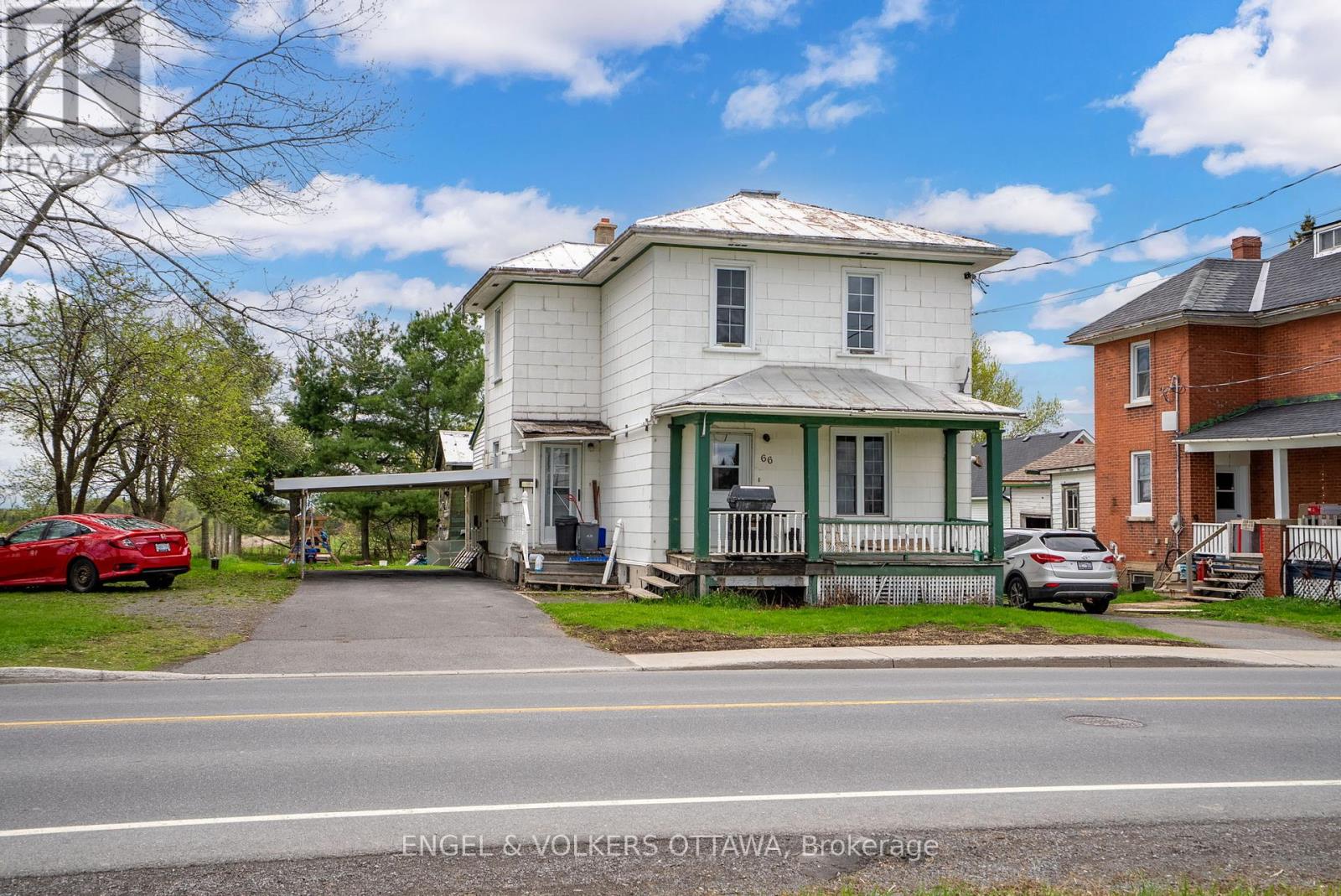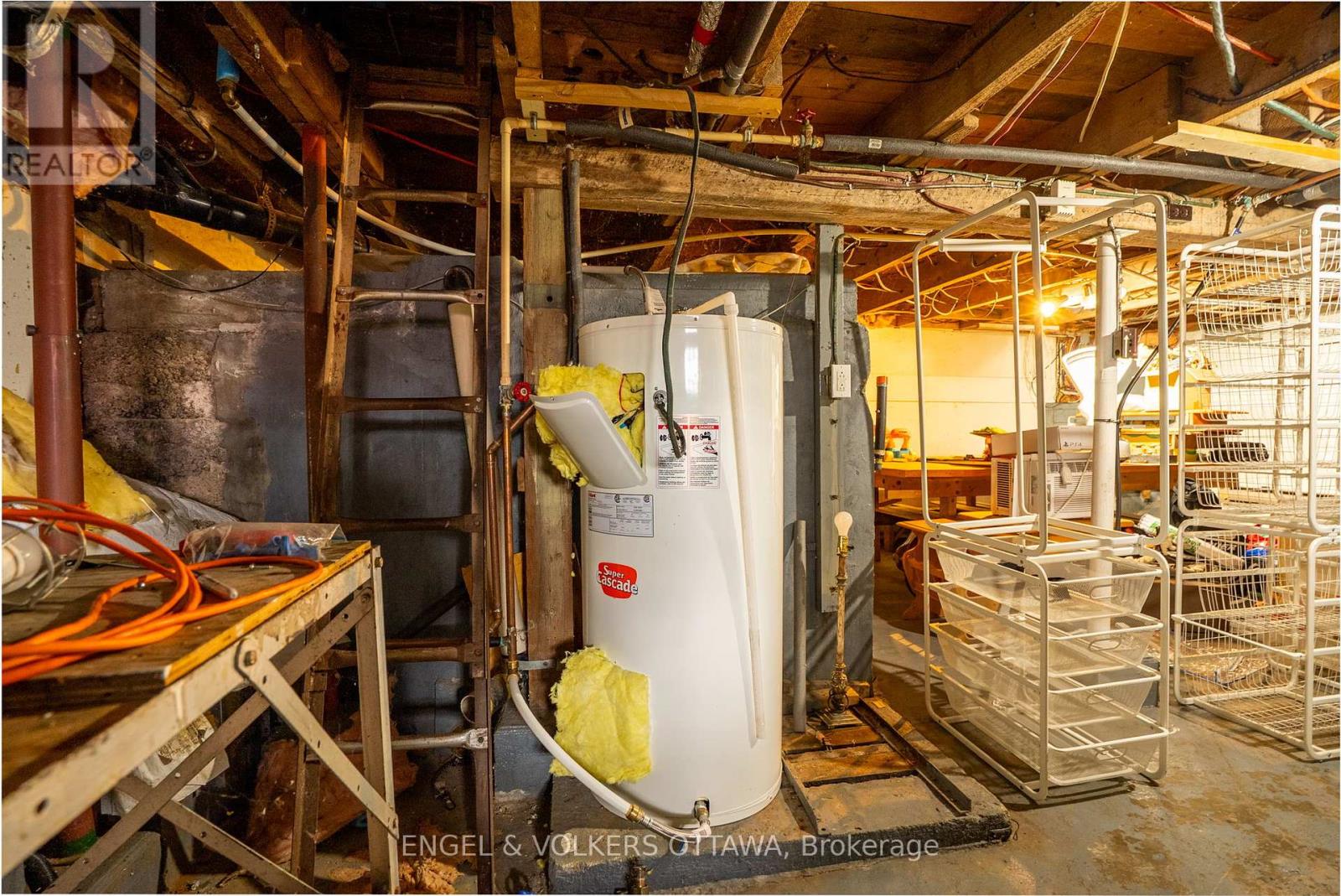66 Main Street S North Glengarry, Ontario K0C 1T0
$249,000
Live in the heart of Maxville, a quaint town conveniently located just minutes from the 417, offering easy access to both Ottawa and Montreal. With municipal services such as water and sewer, this home offers country living without the maintenance of a well and septic tank. Built in 1920, this 4 bedroom, 2 bathroom home offers character and charm with original hardwood floors in the living and dining room, and classic trim, mouldings, doors, and high ceilings throughout. The kitchen offers access to the front and back of the home, with a mudroom and laundry/powder room at the back. Newer vinyl windows and doors. Metal roof. Newer hot water tank (owned). The home features a newer pellet stove, as well as a rustic wood stove in the kitchen. The basement offers ample storage space and ceiling height. The backyard with no rear neighbours offers a large barn for storage or an outdoor hangout space. Stroll into town and enjoy local eateries and boutique shops. Property and chattels are being sold as is. (id:19720)
Property Details
| MLS® Number | X12133998 |
| Property Type | Single Family |
| Community Name | 718 - Maxville |
| Parking Space Total | 4 |
Building
| Bathroom Total | 2 |
| Bedrooms Above Ground | 4 |
| Bedrooms Total | 4 |
| Appliances | Dryer, Stove, Washer, Refrigerator |
| Basement Development | Unfinished |
| Basement Type | Full (unfinished) |
| Construction Style Attachment | Detached |
| Fireplace Fuel | Pellet |
| Fireplace Present | Yes |
| Fireplace Total | 2 |
| Fireplace Type | Woodstove,stove |
| Foundation Type | Concrete |
| Half Bath Total | 1 |
| Heating Fuel | Electric |
| Heating Type | Baseboard Heaters |
| Stories Total | 2 |
| Size Interior | 1,100 - 1,500 Ft2 |
| Type | House |
| Utility Water | Municipal Water |
Parking
| Carport | |
| No Garage | |
| Covered |
Land
| Acreage | No |
| Sewer | Sanitary Sewer |
| Size Depth | 149 Ft ,8 In |
| Size Frontage | 48 Ft ,10 In |
| Size Irregular | 48.9 X 149.7 Ft |
| Size Total Text | 48.9 X 149.7 Ft |
Rooms
| Level | Type | Length | Width | Dimensions |
|---|---|---|---|---|
| Second Level | Primary Bedroom | 3.71 m | 2.653 m | 3.71 m x 2.653 m |
| Second Level | Bedroom | 3.177 m | 2.663 m | 3.177 m x 2.663 m |
| Second Level | Bedroom | 3.14 m | 2.717 m | 3.14 m x 2.717 m |
| Second Level | Bedroom | 2.77 m | 2.634 m | 2.77 m x 2.634 m |
| Basement | Other | 7.219 m | 5.5 m | 7.219 m x 5.5 m |
| Main Level | Living Room | 3.802 m | 3.263 m | 3.802 m x 3.263 m |
| Main Level | Dining Room | 3.334 m | 3.228 m | 3.334 m x 3.228 m |
| Main Level | Kitchen | 3.917 m | 3.268 m | 3.917 m x 3.268 m |
| Main Level | Mud Room | 2.063 m | 2.179 m | 2.063 m x 2.179 m |
| Main Level | Laundry Room | 1.824 m | 1.494 m | 1.824 m x 1.494 m |
https://www.realtor.ca/real-estate/28281051/66-main-street-s-north-glengarry-718-maxville
Contact Us
Contact us for more information

Harrison N. Gallon
Broker
292 Somerset Street West
Ottawa, Ontario K2P 0J6
(613) 422-8688
(613) 422-6200












































