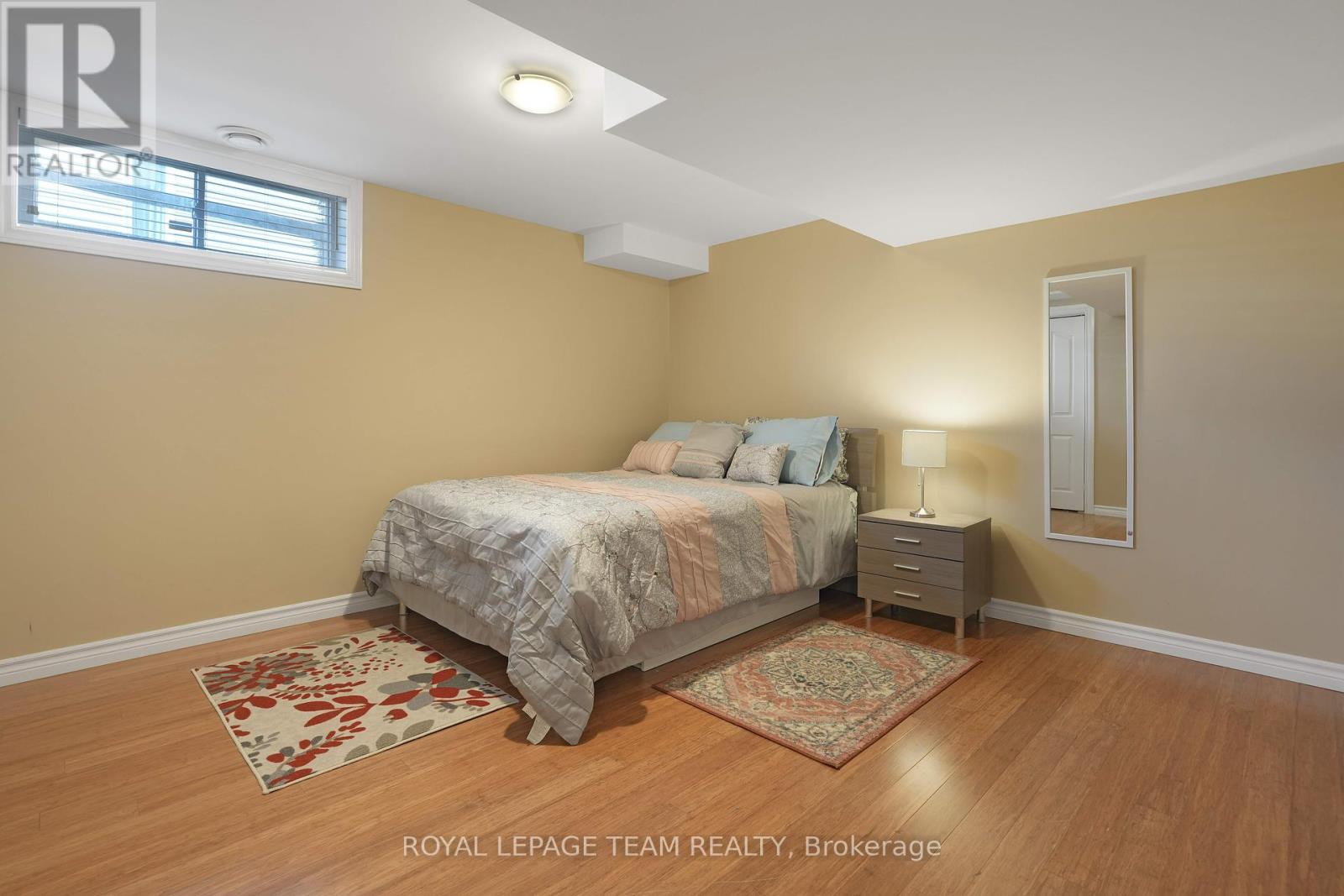66 Woliston Crescent Ottawa, Ontario K2W 1E5
$949,900
Welcome to 66 Woliston Crescent. Elegant 4+1 Bedroom | 3.5 Bathroom Home in Desirable Morgan's Grant, Kanata. This beautifully maintained detached home is perfectly situated on a quiet crescent in Kanata's prestigious Morgan's Grant neighborhood. Featuring 4+1 bedrooms and 3.5 bathrooms, it offers exceptional living space and timeless elegance for the modern family. Step into a bright, open-concept main floor, where soaring vaulted ceilings and grand windows flood the living room with natural light. A formal dining area, spacious family room, and a stylish kitchen with granite countertops make this home ideal for both entertaining and everyday comfort. The upper level showcases a luxurious primary suite complete with a 5-piece ensuite and walk-in closet, along with three generously sized bedrooms and a full bathroom. The fully finished basement adds even more versatility, featuring a large recreation room, wet bar, a fifth bedroom, and a full bathroom perfect for guests or multi-generational living. Outside, enjoy your private, fenced backyard, perfect for relaxing, gardening, or hosting summer gatherings. Close to parks, shopping, top-rated English & French schools, golf courses, and the Kanata Business Park. Just a 25-minute drive to downtown Ottawa, making commuting easy and convenient. (id:19720)
Property Details
| MLS® Number | X12121608 |
| Property Type | Single Family |
| Community Name | 9008 - Kanata - Morgan's Grant/South March |
| Parking Space Total | 6 |
Building
| Bathroom Total | 4 |
| Bedrooms Above Ground | 4 |
| Bedrooms Below Ground | 1 |
| Bedrooms Total | 5 |
| Amenities | Fireplace(s) |
| Appliances | Garage Door Opener Remote(s), Water Heater - Tankless, Water Heater, Dishwasher, Dryer, Hood Fan, Washer, Refrigerator |
| Basement Development | Finished |
| Basement Type | Full (finished) |
| Construction Style Attachment | Detached |
| Cooling Type | Central Air Conditioning, Air Exchanger |
| Exterior Finish | Brick, Vinyl Siding |
| Fireplace Present | Yes |
| Fireplace Total | 1 |
| Foundation Type | Poured Concrete |
| Half Bath Total | 1 |
| Heating Fuel | Natural Gas |
| Heating Type | Forced Air |
| Stories Total | 2 |
| Size Interior | 2,500 - 3,000 Ft2 |
| Type | House |
| Utility Water | Municipal Water |
Parking
| Attached Garage | |
| Garage |
Land
| Acreage | No |
| Sewer | Sanitary Sewer |
| Size Depth | 101 Ft ,8 In |
| Size Frontage | 52 Ft ,2 In |
| Size Irregular | 52.2 X 101.7 Ft |
| Size Total Text | 52.2 X 101.7 Ft |
| Zoning Description | R1xs183 |
Rooms
| Level | Type | Length | Width | Dimensions |
|---|---|---|---|---|
| Second Level | Bedroom 3 | 3.76 m | 3.5 m | 3.76 m x 3.5 m |
| Second Level | Bedroom 4 | 4.01 m | 3.01 m | 4.01 m x 3.01 m |
| Second Level | Bathroom | 2.93 m | 2.46 m | 2.93 m x 2.46 m |
| Second Level | Primary Bedroom | 6.08 m | 4.62 m | 6.08 m x 4.62 m |
| Second Level | Bathroom | 2.44 m | 5.43 m | 2.44 m x 5.43 m |
| Second Level | Other | 3.52 m | 1.85 m | 3.52 m x 1.85 m |
| Second Level | Bedroom 2 | 4.01 m | 4.78 m | 4.01 m x 4.78 m |
| Basement | Recreational, Games Room | 6.08 m | 4.32 m | 6.08 m x 4.32 m |
| Basement | Kitchen | 2.15 m | 3.1 m | 2.15 m x 3.1 m |
| Basement | Bedroom 5 | 3.54 m | 4.1 m | 3.54 m x 4.1 m |
| Basement | Bathroom | 3.53 m | 1.76 m | 3.53 m x 1.76 m |
| Main Level | Foyer | 2.27 m | 3.77 m | 2.27 m x 3.77 m |
| Main Level | Living Room | 4.25 m | 7.39 m | 4.25 m x 7.39 m |
| Main Level | Kitchen | 4.17 m | 3.73 m | 4.17 m x 3.73 m |
| Main Level | Dining Room | 4.17 m | 2.15 m | 4.17 m x 2.15 m |
| Main Level | Family Room | 5.82 m | 4.66 m | 5.82 m x 4.66 m |
Contact Us
Contact us for more information

Shah Bahauddin
Salesperson
www.royalshah.ca/
3101 Strandherd Drive, Suite 4
Ottawa, Ontario K2G 4R9
(613) 825-7653
(613) 825-8762
www.teamrealty.ca/













































