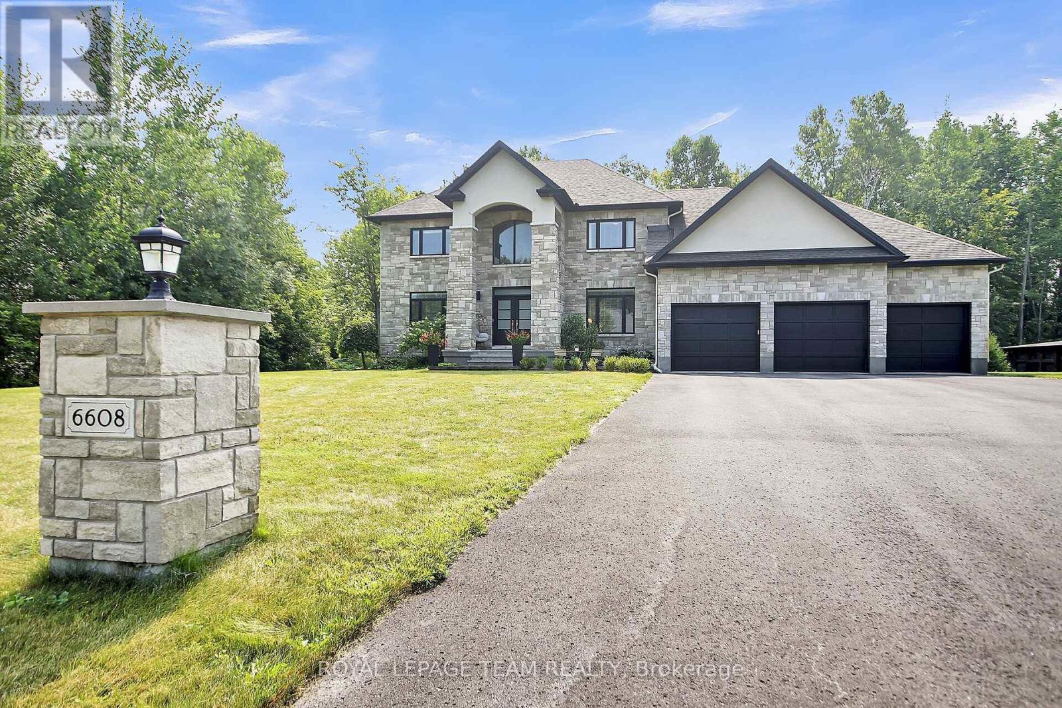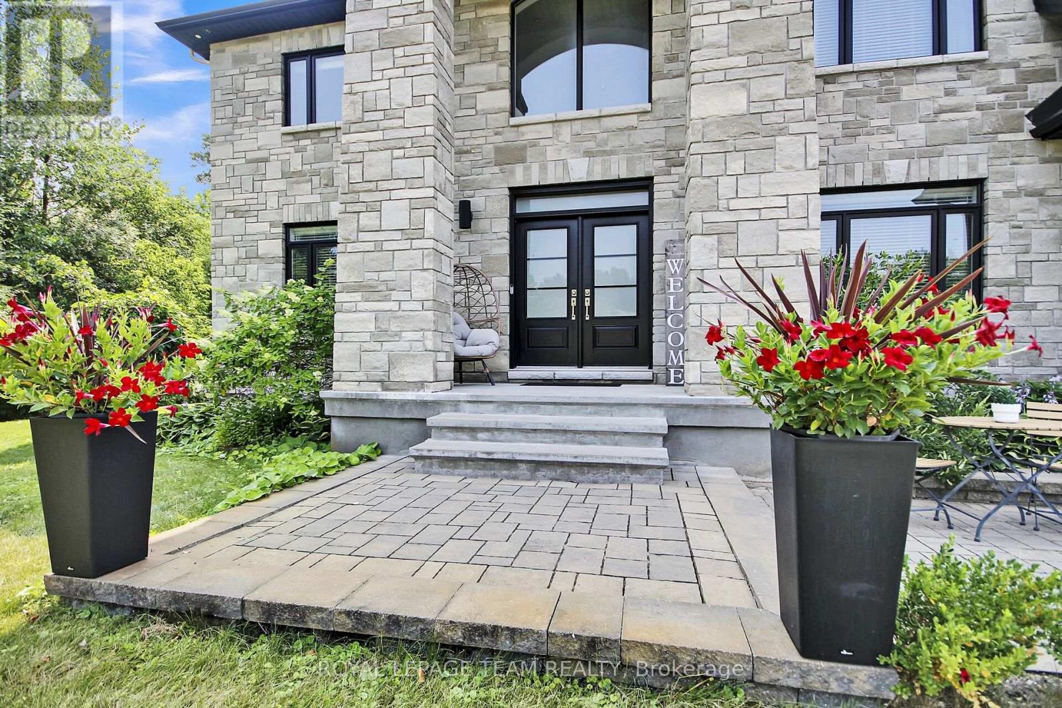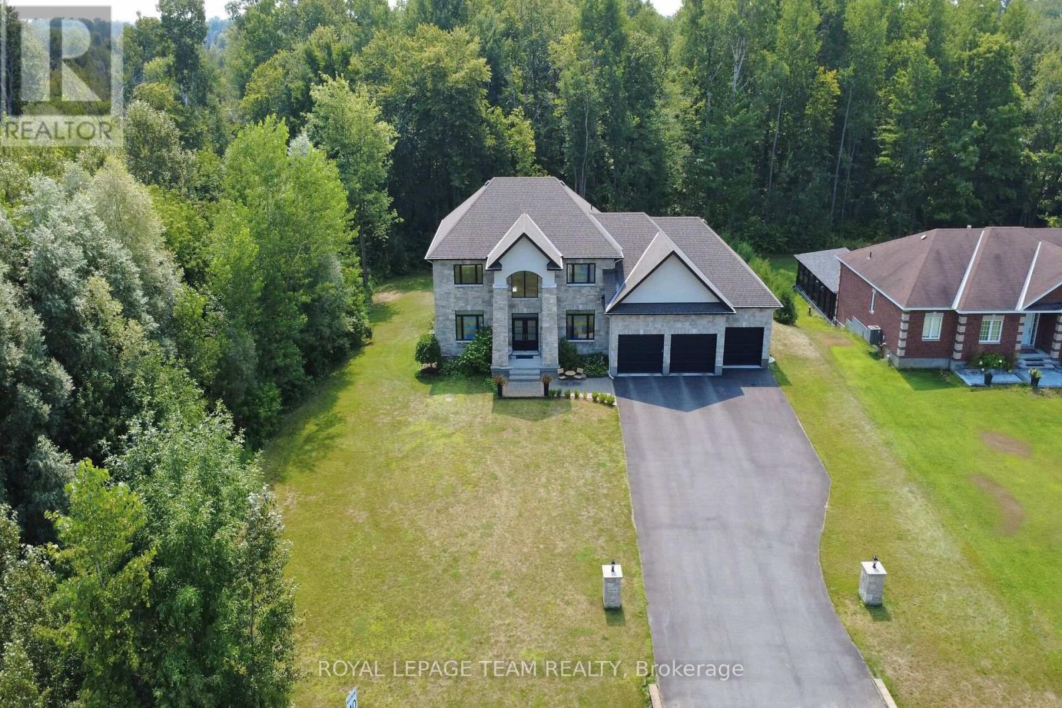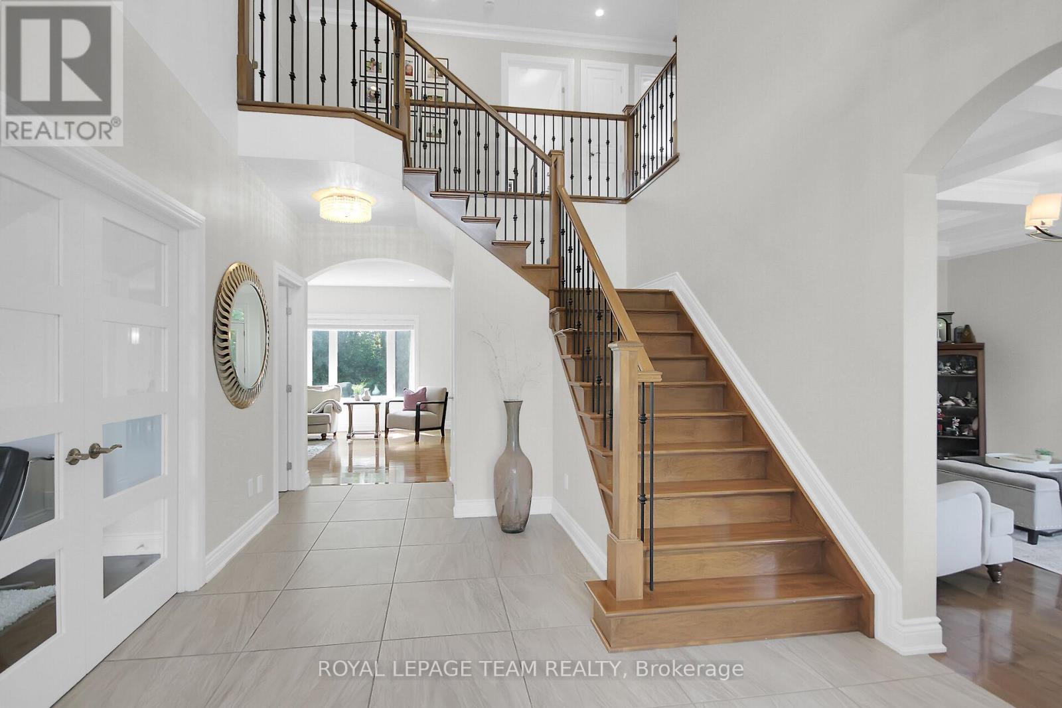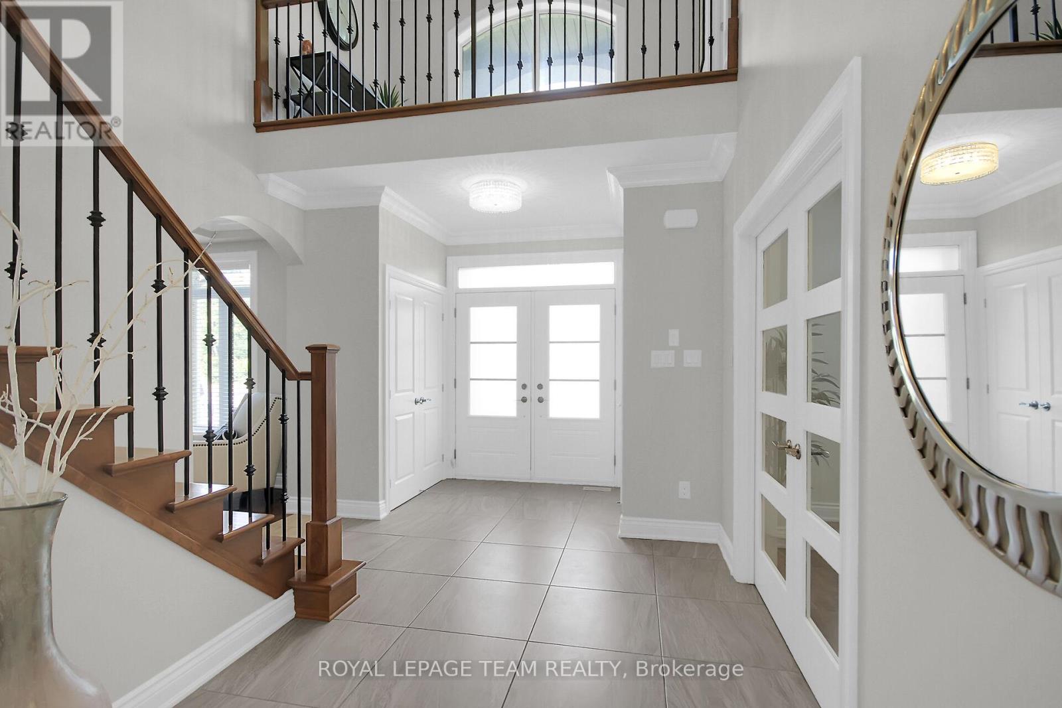6608 Pebble Trail Way Ottawa, Ontario K4P 0B6
$1,399,900
Welcome to this custom-built 4-bedroom, 4-bathroom executive home in the sought-after community of Woodstream in Greely, offering an impressive blend of style, comfort, and upgraded features. Set on a premium lot backing onto a serene wooded area, this property delivers both privacy and charm from the moment you arrive. The inviting front entrance features elegant tile floors and leads into a thoughtfully designed layout with 9-foot ceilings, fresh neutral paint, and oversized trim and baseboards throughout. The gourmet kitchen is a true showstopper, boasting custom maple cabinetry, granite countertops, a breakfast bar, accent lighting, and high-end stainless steel appliances, including a striking side-by-side fridge and freezer. The bright eating area flows effortlessly into the main floor family room, where a cozy fireplace and an adjacent bar with countertop seating make it the perfect space for entertaining. A separate home office or living room with French doors, and an entertaining-sized dining room with a stunning coffered ceiling, add both versatility and elegance. Gleaming maple hardwood floors throughout both levels, and a dramatic wood staircase lead to 2nd level. Upstairs, you'll find four generous bedrooms, including a primary suite with a walk-in closet, a spa-inspired 5-piece ensuite with dual sinks, and a private loft retreat. The main floor also offers a dedicated laundry room and a mudroom leading to the massive 3-bay garage, with space for up to 5 vehicles! The partly finished basement includes a spacious rec room, a 3-piece bath, and inside access to the garage. Outdoor living is equally impressive, with a covered rear porch, extended concrete patio, hot tub, backing onto a tranquil treed area, and a sprinkler system out front. The paved triple driveway with interlock walkway provides excellent curb appeal, while community amenities such as tennis courts, an outdoor pool, and a fitness centre add to the quality lifestyle this home offers. (id:19720)
Property Details
| MLS® Number | X12338499 |
| Property Type | Single Family |
| Community Name | 1601 - Greely |
| Features | Wooded Area, Irregular Lot Size, Carpet Free |
| Parking Space Total | 10 |
| Structure | Patio(s) |
Building
| Bathroom Total | 4 |
| Bedrooms Above Ground | 4 |
| Bedrooms Total | 4 |
| Amenities | Fireplace(s) |
| Appliances | Hot Tub, Garage Door Opener Remote(s), Dishwasher, Dryer, Freezer, Microwave, Stove, Washer, Refrigerator |
| Basement Development | Partially Finished |
| Basement Type | Full (partially Finished) |
| Construction Style Attachment | Detached |
| Cooling Type | Central Air Conditioning |
| Exterior Finish | Brick, Stone |
| Fire Protection | Security System |
| Fireplace Present | Yes |
| Fireplace Total | 1 |
| Flooring Type | Hardwood, Ceramic |
| Foundation Type | Concrete |
| Half Bath Total | 1 |
| Heating Fuel | Natural Gas |
| Heating Type | Forced Air |
| Stories Total | 2 |
| Size Interior | 3,000 - 3,500 Ft2 |
| Type | House |
| Utility Water | Drilled Well |
Parking
| Attached Garage | |
| Garage |
Land
| Acreage | No |
| Sewer | Septic System |
| Size Depth | 201 Ft ,9 In |
| Size Frontage | 120 Ft ,9 In |
| Size Irregular | 120.8 X 201.8 Ft |
| Size Total Text | 120.8 X 201.8 Ft|1/2 - 1.99 Acres |
| Zoning Description | Residential |
Rooms
| Level | Type | Length | Width | Dimensions |
|---|---|---|---|---|
| Second Level | Bedroom 4 | 4.01 m | 3.67 m | 4.01 m x 3.67 m |
| Second Level | Primary Bedroom | 4.15 m | 5.95 m | 4.15 m x 5.95 m |
| Second Level | Bathroom | 3.52 m | 3.16 m | 3.52 m x 3.16 m |
| Second Level | Bathroom | 2.23 m | 2.19 m | 2.23 m x 2.19 m |
| Second Level | Loft | 3.34 m | 1.87 m | 3.34 m x 1.87 m |
| Second Level | Other | 2.08 m | 2.03 m | 2.08 m x 2.03 m |
| Second Level | Bedroom 2 | 3.85 m | 3.16 m | 3.85 m x 3.16 m |
| Second Level | Bedroom 3 | 3.41 m | 3.16 m | 3.41 m x 3.16 m |
| Basement | Recreational, Games Room | 4 m | 5 m | 4 m x 5 m |
| Basement | Bathroom | 1.96 m | 2.76 m | 1.96 m x 2.76 m |
| Basement | Utility Room | 4.15 m | 5.02 m | 4.15 m x 5.02 m |
| Basement | Study | 3.35 m | 5.9 m | 3.35 m x 5.9 m |
| Main Level | Den | 4.15 m | 3.41 m | 4.15 m x 3.41 m |
| Main Level | Dining Room | 4.01 m | 5.01 m | 4.01 m x 5.01 m |
| Main Level | Other | 2.29 m | 1.61 m | 2.29 m x 1.61 m |
| Main Level | Kitchen | 3.88 m | 4.1 m | 3.88 m x 4.1 m |
| Main Level | Foyer | 3.43 m | 5.9 m | 3.43 m x 5.9 m |
| Main Level | Family Room | 6.01 m | 4.11 m | 6.01 m x 4.11 m |
| Main Level | Laundry Room | 2.68 m | 1.64 m | 2.68 m x 1.64 m |
| Main Level | Mud Room | 1.79 m | 2.36 m | 1.79 m x 2.36 m |
| Main Level | Eating Area | 3.5 m | 5.66 m | 3.5 m x 5.66 m |
Utilities
| Cable | Available |
| Electricity | Installed |
https://www.realtor.ca/real-estate/28720235/6608-pebble-trail-way-ottawa-1601-greely
Contact Us
Contact us for more information

Beth Bonvie
Broker
www.bethandandrew.ca/
www.facebook.com/BethandAndrew.HomeTeam/
www.instagram.com/bethandandrew_hometeam/
www.youtube.com/channel/UCjFnU0qEjQFJoiy5f5P00kg/videos
5536 Manotick Main St
Manotick, Ontario K4M 1A7
(613) 692-3567
(613) 209-7226
www.teamrealty.ca/

Andrew Moore
Salesperson
www.bethandandrew.ca/
www.facebook.com/BethandAndrew.HomeTeam/
twitter.com/homeswithandrew
ca.linkedin.com/in/andrew-moore-025790b
5536 Manotick Main St
Manotick, Ontario K4M 1A7
(613) 692-3567
(613) 209-7226
www.teamrealty.ca/


