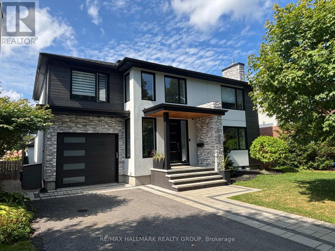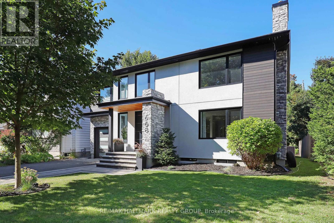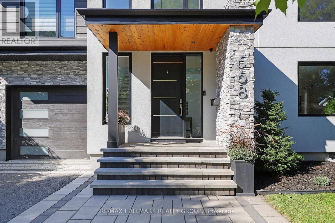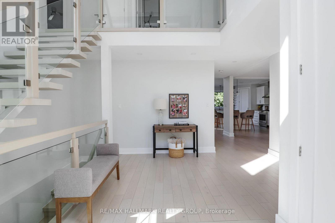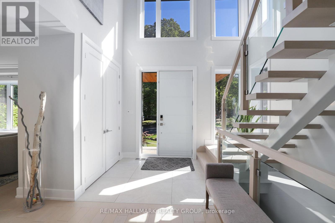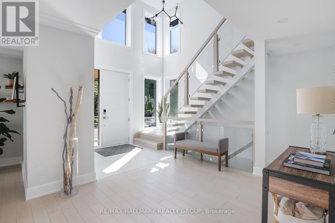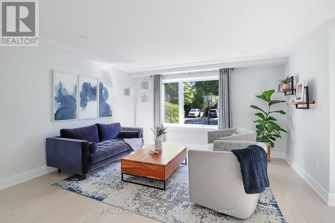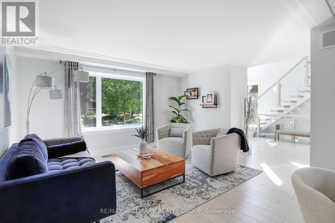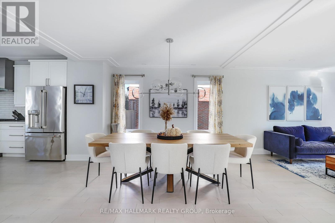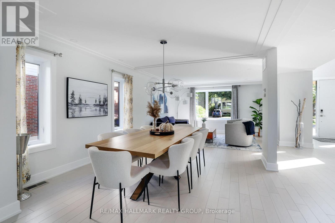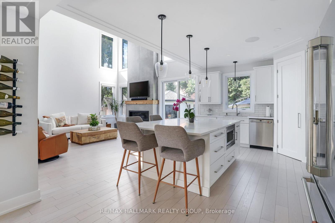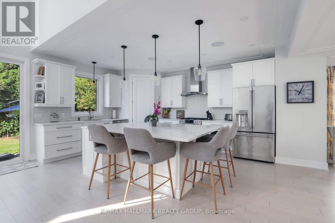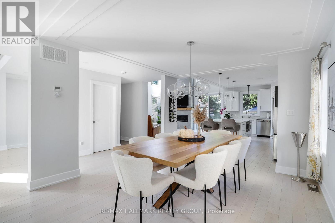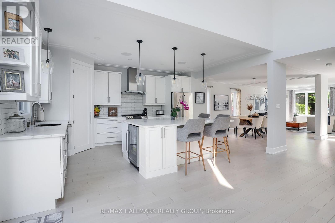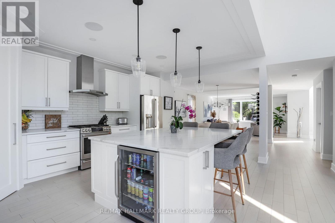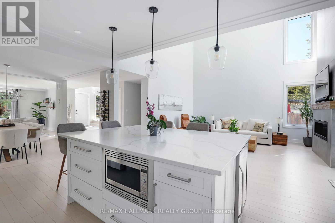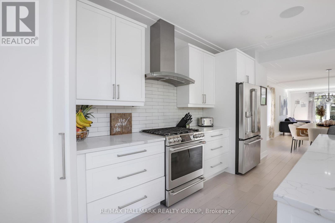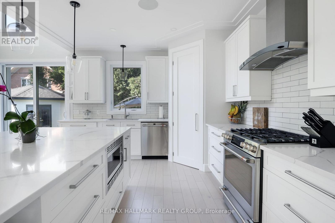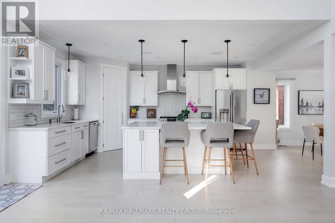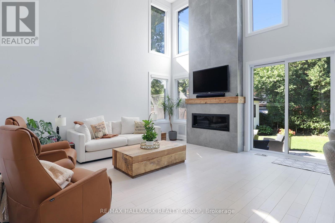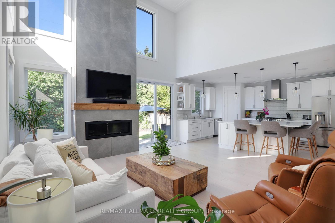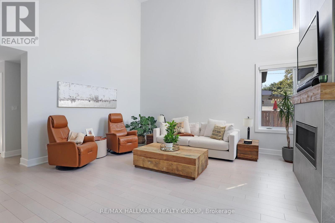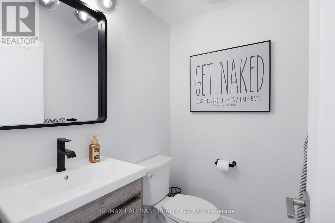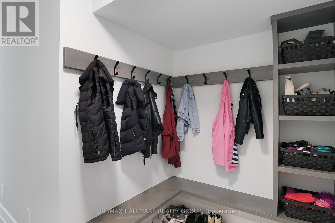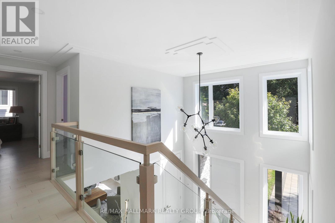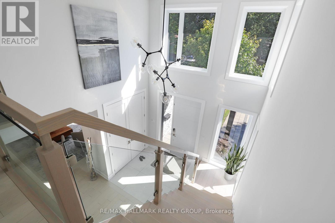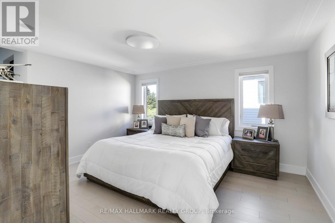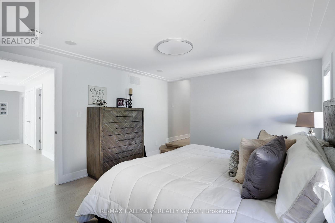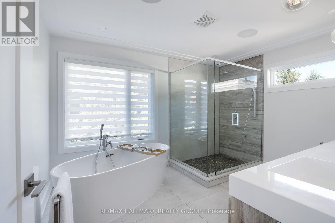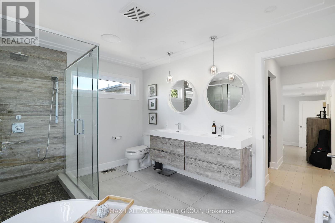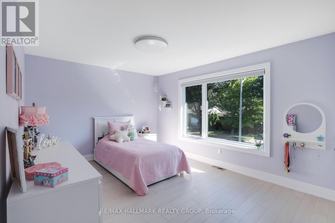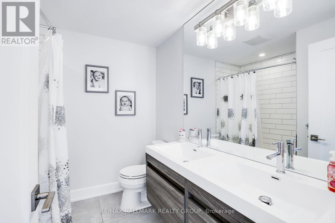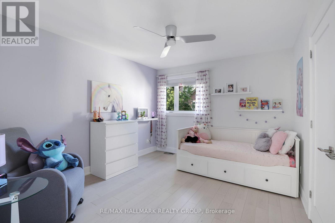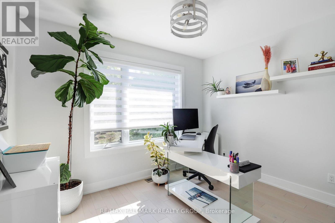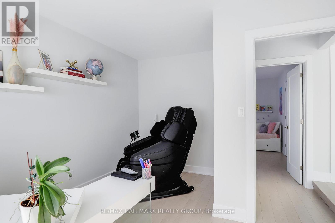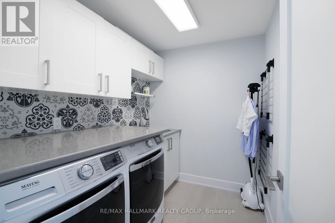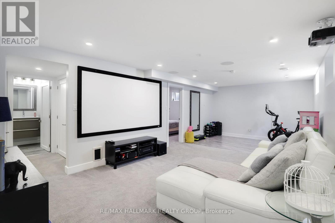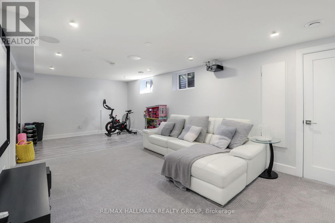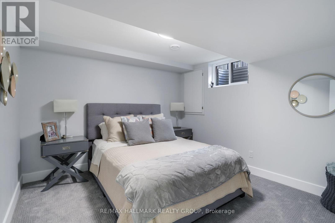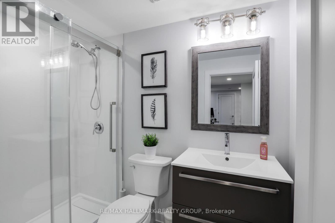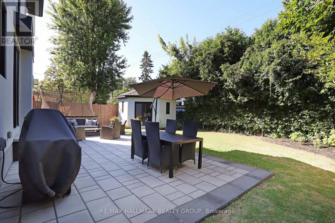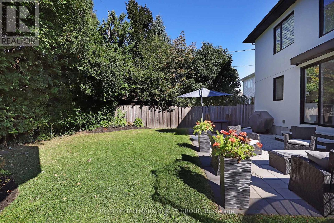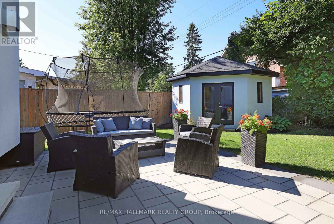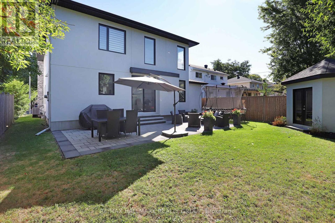668 Mansfield Avenue Ottawa, Ontario K2A 2T6
$2,449,900
Welcome to 668 Mansfield, a quality 2020 full reno and expansion family home in one of Ottawa's most sought-after neighbourhoods. Surrounded by top schools, parks, and community amenities, this property combines modern design with everyday convenience.The two-storey foyer opens to a formal living and dining area, leading into a stunning family room with soaring ceilings, gas fireplace, and abundant natural light. The chef's kitchen features a massive quartz island, walk-in pantry, gas stove, stainless appliances, and beverage fridge. A custom mudroom connects to the extra-deep garage (33' deep) with rear yard access. Upstairs offers four bedrooms (one ideal as a home office), a full bath with double sinks, laundry room, and a spacious primary suite with coffered ceiling, walk-in closet with built-ins, and a luxurious five-piece ensuite. The finished lower level includes a large rec room, gym area, guest/den bedroom, and full bath. White Oak hardwood on both levels, on-demand hot water, central vacuum, built-in speakers, and thoughtful finishes highlight the quality of this home. The private yard is perfect for family living with an interlock stone patio, large stylish shed, and ample space for a trampoline or future pool? 668 Mansfield delivers style, space, and location an ideal setting for modern family life. (id:19720)
Property Details
| MLS® Number | X12393725 |
| Property Type | Single Family |
| Community Name | 5105 - Laurentianview |
| Equipment Type | Water Heater |
| Parking Space Total | 5 |
| Rental Equipment Type | Water Heater |
| Structure | Shed |
Building
| Bathroom Total | 4 |
| Bedrooms Above Ground | 4 |
| Bedrooms Below Ground | 1 |
| Bedrooms Total | 5 |
| Appliances | Garage Door Opener Remote(s), Water Meter, Dishwasher, Dryer, Stove, Washer, Refrigerator |
| Basement Development | Finished |
| Basement Type | Full (finished) |
| Construction Style Attachment | Detached |
| Cooling Type | Central Air Conditioning |
| Exterior Finish | Stone, Stucco |
| Fireplace Present | Yes |
| Fireplace Total | 1 |
| Foundation Type | Concrete |
| Half Bath Total | 1 |
| Heating Fuel | Natural Gas |
| Heating Type | Forced Air |
| Stories Total | 2 |
| Size Interior | 2,500 - 3,000 Ft2 |
| Type | House |
| Utility Water | Municipal Water |
Parking
| Attached Garage | |
| Garage |
Land
| Acreage | No |
| Fence Type | Fenced Yard |
| Sewer | Sanitary Sewer |
| Size Depth | 100 Ft |
| Size Frontage | 50 Ft |
| Size Irregular | 50 X 100 Ft |
| Size Total Text | 50 X 100 Ft |
Rooms
| Level | Type | Length | Width | Dimensions |
|---|---|---|---|---|
| Lower Level | Recreational, Games Room | 7.3 m | 3.06 m | 7.3 m x 3.06 m |
| Lower Level | Den | 3.31 m | 3.26 m | 3.31 m x 3.26 m |
| Lower Level | Bathroom | Measurements not available | ||
| Main Level | Foyer | 4.8 m | 2.33 m | 4.8 m x 2.33 m |
| Main Level | Living Room | 4.37 m | 3.96 m | 4.37 m x 3.96 m |
| Main Level | Dining Room | 3.61 m | 3.7 m | 3.61 m x 3.7 m |
| Main Level | Kitchen | 5.4 m | 4.07 m | 5.4 m x 4.07 m |
| Main Level | Family Room | 5.4 m | 4.69 m | 5.4 m x 4.69 m |
| Main Level | Bathroom | Measurements not available | ||
| Main Level | Mud Room | 2.4 m | 1.75 m | 2.4 m x 1.75 m |
| Upper Level | Bedroom 2 | 3.78 m | 3.33 m | 3.78 m x 3.33 m |
| Upper Level | Bedroom 3 | 4.05 m | 3.3 m | 4.05 m x 3.3 m |
| Upper Level | Bathroom | Measurements not available | ||
| Upper Level | Bedroom 4 | 4.12 m | 3.66 m | 4.12 m x 3.66 m |
| Upper Level | Laundry Room | 2.37 m | 1.82 m | 2.37 m x 1.82 m |
| Upper Level | Primary Bedroom | 4.25 m | 3.61 m | 4.25 m x 3.61 m |
| Upper Level | Bathroom | 3.77 m | 3.01 m | 3.77 m x 3.01 m |
| Upper Level | Other | Measurements not available |
https://www.realtor.ca/real-estate/28840956/668-mansfield-avenue-ottawa-5105-laurentianview
Contact Us
Contact us for more information

Liam Kealey
Broker
www.kealeygroup.com/
610 Bronson Avenue
Ottawa, Ontario K1S 4E6
(613) 236-5959
(613) 236-1515
www.hallmarkottawa.com/

Brendan Kealey
Broker
www.kealeygroup.com/
610 Bronson Avenue
Ottawa, Ontario K1S 4E6
(613) 236-5959
(613) 236-1515
www.hallmarkottawa.com/

Korey Kealey
Broker
www.kealeygroup.com/
610 Bronson Avenue
Ottawa, Ontario K1S 4E6
(613) 236-5959
(613) 236-1515
www.hallmarkottawa.com/


