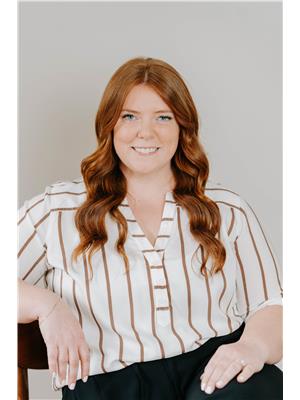6680 Wheeler Street Stone Mills, Ontario K0K 3G0
$399,000
Check out this beautifully updated 2-bedroom, 1-bath bungalow in the heart of charming Tamworth! This turnkey home offers a bright and functional layout, featuring an open-concept living and dining area, two generously sized bedrooms, and a 4-piece bathroom. Enjoy the convenience of main-floor laundry and a modern, move-in-ready interior. Step outside to a spacious wraparound deck perfect for entertaining overlooking a large, fenced in backyard with a lush lawn and cozy fire pit. Whether you're hosting summer BBQs or relaxing with family, this outdoor space checks all the boxes. Downstairs, the full open basement is ready for your personal touch ideal for a man cave, family room, or additional storage. This property is only 30 minutes to Napanee and 40 Minutes to Kingston. Don't miss your chance to own this affordable gem in a welcoming small-town setting. (id:19720)
Open House
This property has open houses!
1:00 pm
Ends at:2:00 pm
Property Details
| MLS® Number | X12326511 |
| Property Type | Single Family |
| Community Name | 63 - Stone Mills |
| Amenities Near By | Beach |
| Parking Space Total | 4 |
| Structure | Deck, Shed |
Building
| Bathroom Total | 1 |
| Bedrooms Above Ground | 2 |
| Bedrooms Total | 2 |
| Appliances | Water Heater, Dryer, Stove, Washer, Window Coverings, Refrigerator |
| Architectural Style | Bungalow |
| Basement Development | Unfinished |
| Basement Type | Full (unfinished) |
| Construction Style Attachment | Detached |
| Exterior Finish | Vinyl Siding |
| Foundation Type | Poured Concrete |
| Heating Fuel | Propane |
| Heating Type | Forced Air |
| Stories Total | 1 |
| Size Interior | 700 - 1,100 Ft2 |
| Type | House |
| Utility Water | Drilled Well |
Parking
| No Garage |
Land
| Acreage | No |
| Fence Type | Fenced Yard |
| Land Amenities | Beach |
| Sewer | Septic System |
| Size Depth | 165 Ft |
| Size Frontage | 52 Ft ,8 In |
| Size Irregular | 52.7 X 165 Ft |
| Size Total Text | 52.7 X 165 Ft |
| Surface Water | River/stream |
| Zoning Description | Hr |
Rooms
| Level | Type | Length | Width | Dimensions |
|---|---|---|---|---|
| Main Level | Kitchen | 5.342 m | 3.63 m | 5.342 m x 3.63 m |
| Main Level | Living Room | 4.22 m | 3.63 m | 4.22 m x 3.63 m |
| Main Level | Laundry Room | 1.38 m | 1.85 m | 1.38 m x 1.85 m |
| Main Level | Bathroom | 2.27 m | 2.09 m | 2.27 m x 2.09 m |
| Main Level | Bedroom | 3.56 m | 3.66 m | 3.56 m x 3.66 m |
| Main Level | Bedroom | 3.66 m | 2.89 m | 3.66 m x 2.89 m |
Utilities
| Cable | Installed |
| Electricity | Installed |
Contact Us
Contact us for more information

Logan Whan
Salesperson
59 Beckwith Street, North
Smiths Falls, Ontario K7A 2B4
(613) 283-2121
(613) 283-3888
www.remaxaffiliates.ca/

Leah Woodcox
Salesperson
59 Beckwith Street, North
Smiths Falls, Ontario K7A 2B4
(613) 283-2121
(613) 283-3888
www.remaxaffiliates.ca/


























