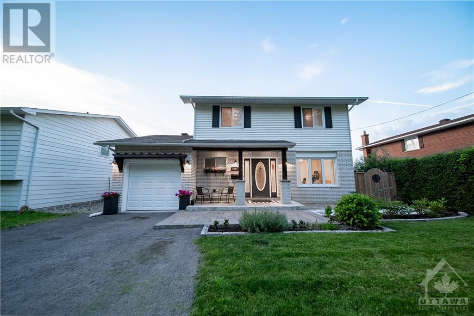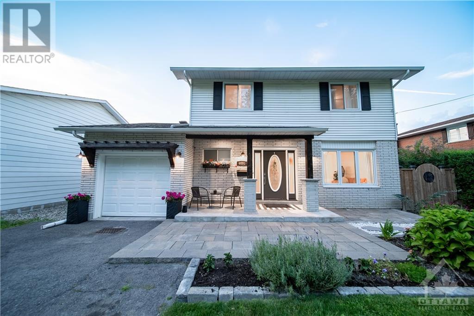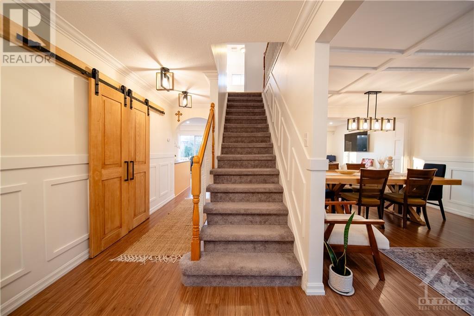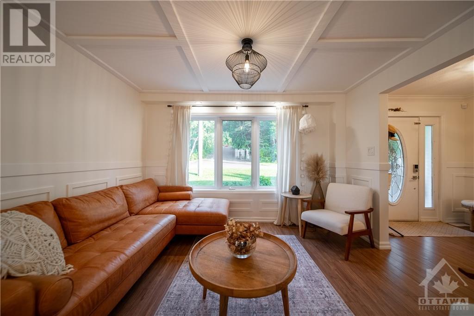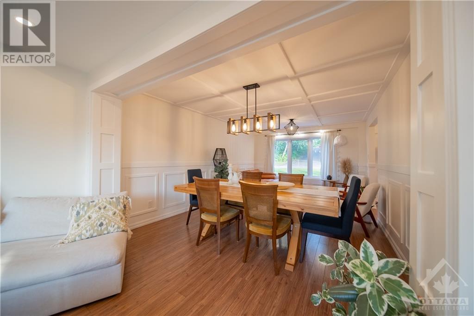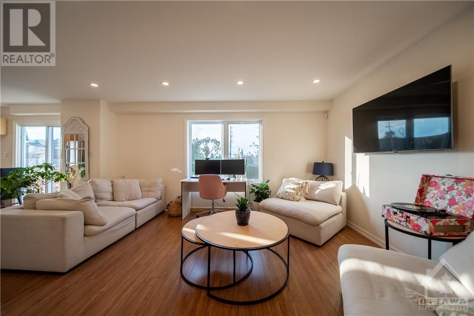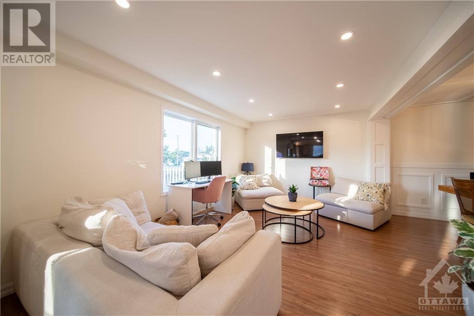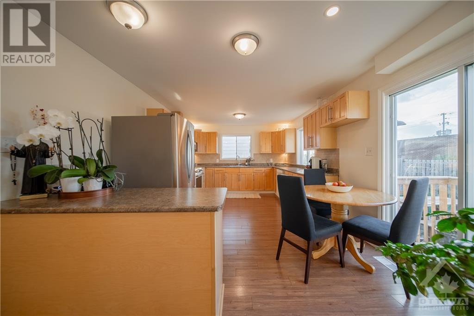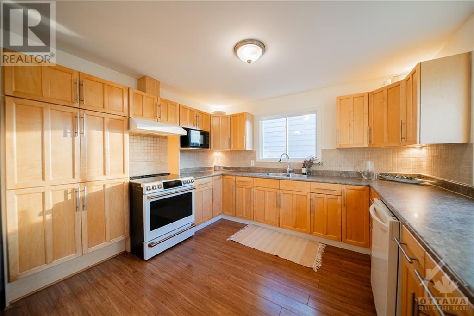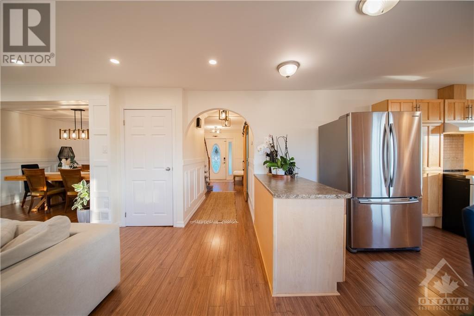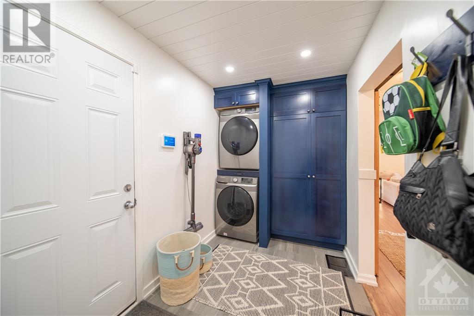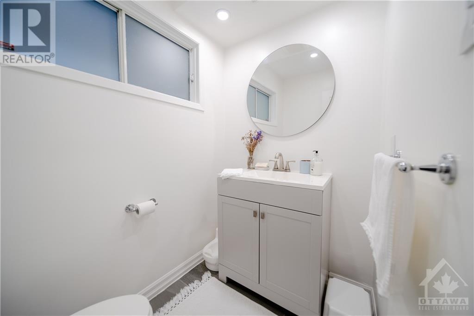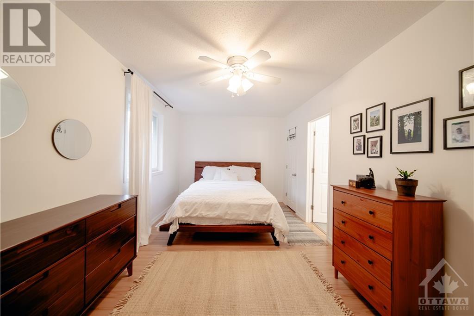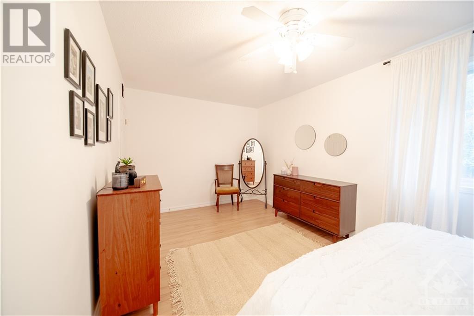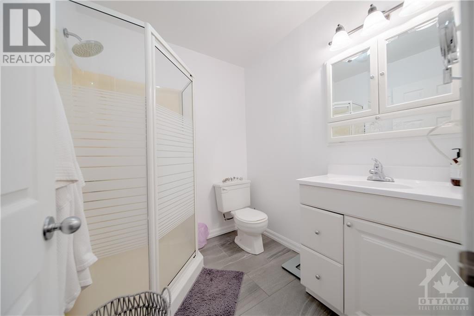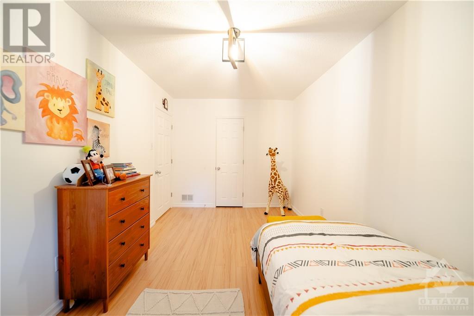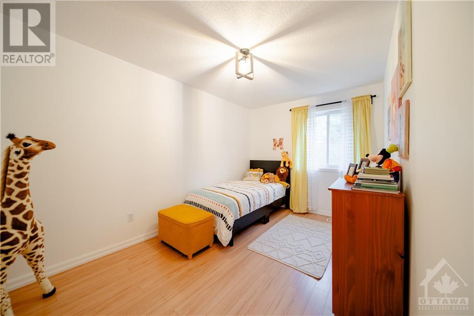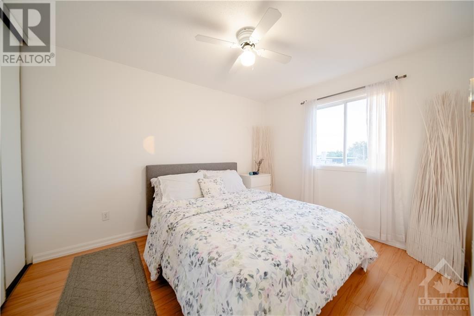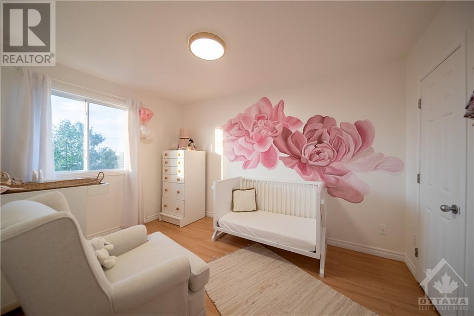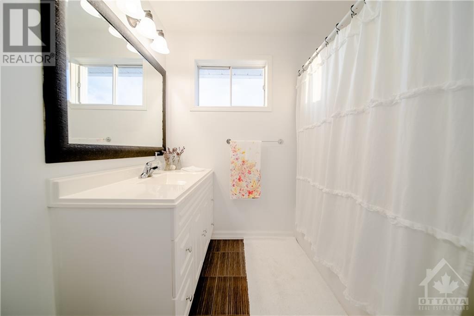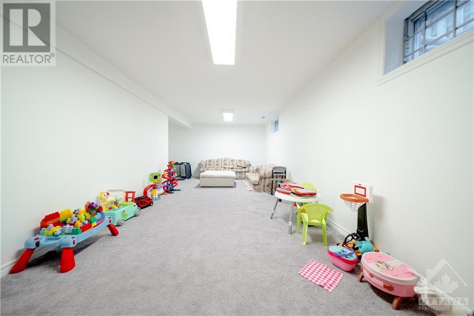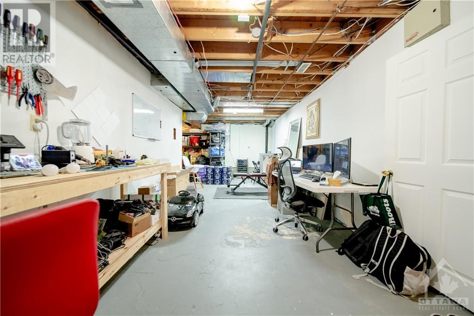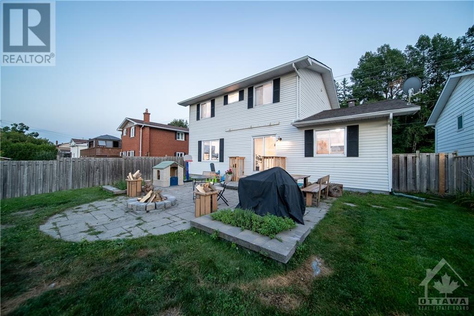6691 Notre Dame Street Ottawa, Ontario K1C 1H2
$699,900
Stunning 4-bedroom home in a beautiful tree-lined neighbourhood. Close to shopping, schools, transit and recreation. Large spacious, clean home with plenty of natural light. Excellent curb appeal makes this home warm and inviting with many upgrades throughout. Awesome landscaping in front and back. Mud room/ Landry room combination all on the main floor. Kitchen has plenty of cabinet space. Upstairs features 4 bedrooms with a full bath and the gorgeous primary bedroom with plenty of space to relax, a 3-piece ensuite & WIC. A must see! (id:19720)
Property Details
| MLS® Number | 1374331 |
| Property Type | Single Family |
| Neigbourhood | Chapel Hill |
| Features | Automatic Garage Door Opener |
| Parking Space Total | 5 |
Building
| Bathroom Total | 3 |
| Bedrooms Above Ground | 4 |
| Bedrooms Total | 4 |
| Appliances | Refrigerator, Dishwasher, Dryer, Hood Fan, Washer, Alarm System |
| Basement Development | Partially Finished |
| Basement Type | Full (partially Finished) |
| Constructed Date | 1979 |
| Construction Style Attachment | Detached |
| Cooling Type | Central Air Conditioning |
| Exterior Finish | Brick, Siding |
| Fixture | Drapes/window Coverings, Ceiling Fans |
| Flooring Type | Mixed Flooring |
| Foundation Type | Poured Concrete |
| Half Bath Total | 1 |
| Heating Fuel | Natural Gas |
| Heating Type | Forced Air |
| Stories Total | 2 |
| Type | House |
| Utility Water | Municipal Water |
Parking
| Attached Garage |
Land
| Acreage | No |
| Sewer | Municipal Sewage System |
| Size Depth | 100 Ft ,4 In |
| Size Frontage | 55 Ft |
| Size Irregular | 55 Ft X 100.34 Ft |
| Size Total Text | 55 Ft X 100.34 Ft |
| Zoning Description | Res |
Rooms
| Level | Type | Length | Width | Dimensions |
|---|---|---|---|---|
| Second Level | Primary Bedroom | 17'6" x 10'0" | ||
| Second Level | Bedroom | 12'0" x 10'0" | ||
| Second Level | Bedroom | 13'0" x 9'0" | ||
| Second Level | Full Bathroom | Measurements not available | ||
| Second Level | Bedroom | 14'0" x 9'0" | ||
| Second Level | 3pc Ensuite Bath | Measurements not available | ||
| Lower Level | Family Room | 27'6" x 11'0" | ||
| Main Level | Dining Room | 16'0" x 10'6" | ||
| Main Level | Living Room | 18'0" x 12'0" | ||
| Main Level | Partial Bathroom | Measurements not available | ||
| Main Level | Kitchen | 20'0" x 11'6" | ||
| Main Level | Laundry Room | Measurements not available | ||
| Main Level | Mud Room | 9'0" x 6'0" |
https://www.realtor.ca/real-estate/26429255/6691-notre-dame-street-ottawa-chapel-hill
Interested?
Contact us for more information

Maroun Alam
Salesperson

1090 Ambleside Drive
Ottawa, Ontario K2B 8G7
(613) 596-4133
(613) 596-5905
www.coldwellbankersarazen.com/


