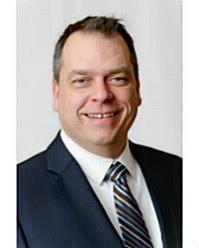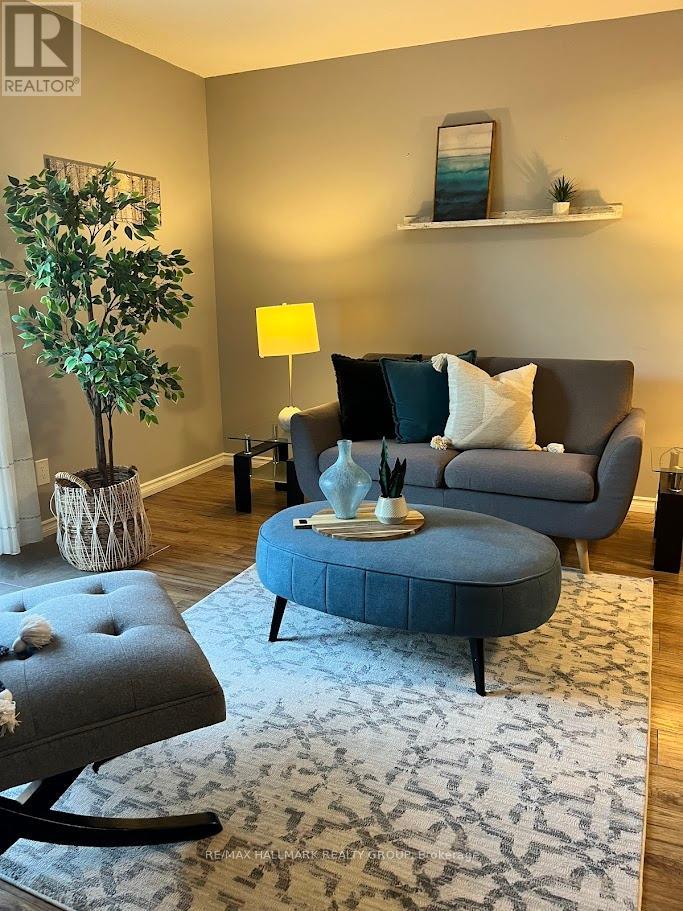Call Us: 613-457-5000
67 - 453 Sandhamn Private Ottawa, Ontario K1T 2Z3
3 Bedroom
2 Bathroom
1,200 - 1,399 ft2
Central Air Conditioning
Forced Air
$454,900Maintenance, Insurance, Common Area Maintenance
$587 Monthly
Maintenance, Insurance, Common Area Maintenance
$587 MonthlySpacious 3 Bedroom Townhouse close to Bike Paths, Walking Trails and the South Keys Shopping complex. Open Concept Living and Dining Room with Built-In Shelving and patio doors to a backyard deck with a fenced yard. Great Size Kitchen with plenty of counter space. Large master bedroom with walk-in closet and cheater door to main bath with double sinks Other bedrooms are a good size and lots of closet space. Attached Garage with Inside Entry. (id:19720)
Property Details
| MLS® Number | X12201011 |
| Property Type | Single Family |
| Community Name | 3806 - Hunt Club Park/Greenboro |
| Community Features | Pet Restrictions |
| Features | Flat Site, Carpet Free |
| Parking Space Total | 2 |
| Structure | Deck |
Building
| Bathroom Total | 2 |
| Bedrooms Above Ground | 3 |
| Bedrooms Total | 3 |
| Amenities | Fireplace(s) |
| Appliances | Water Meter |
| Basement Development | Unfinished |
| Basement Type | N/a (unfinished) |
| Cooling Type | Central Air Conditioning |
| Exterior Finish | Brick, Aluminum Siding |
| Foundation Type | Poured Concrete |
| Half Bath Total | 1 |
| Heating Fuel | Natural Gas |
| Heating Type | Forced Air |
| Stories Total | 2 |
| Size Interior | 1,200 - 1,399 Ft2 |
| Type | Row / Townhouse |
Parking
| Attached Garage | |
| Garage |
Land
| Acreage | No |
| Fence Type | Fenced Yard |
| Zoning Description | Residential |
Rooms
| Level | Type | Length | Width | Dimensions |
|---|---|---|---|---|
| Second Level | Primary Bedroom | 3.4 m | 5.33 m | 3.4 m x 5.33 m |
| Second Level | Bedroom | 4.31 m | 2.74 m | 4.31 m x 2.74 m |
| Second Level | Bedroom | 3.47 m | 2.51 m | 3.47 m x 2.51 m |
| Second Level | Bathroom | 1.44 m | 2.14 m | 1.44 m x 2.14 m |
| Main Level | Foyer | 7 m | 7.8 m | 7 m x 7.8 m |
| Main Level | Living Room | 5.23 m | 3.14 m | 5.23 m x 3.14 m |
| Main Level | Dining Room | 4.29 m | 2.56 m | 4.29 m x 2.56 m |
| Main Level | Kitchen | 3.2 m | 2.76 m | 3.2 m x 2.76 m |
| Main Level | Bathroom | 0.95 m | 2.21 m | 0.95 m x 2.21 m |
Contact Us
Contact us for more information

Martin Oswald
Salesperson
martino.remaxhallmarkottawa.com/
RE/MAX Hallmark Realty Group
610 Bronson Avenue
Ottawa, Ontario K1S 4E6
610 Bronson Avenue
Ottawa, Ontario K1S 4E6
(613) 236-5959
(613) 236-1515
www.hallmarkottawa.com/



















