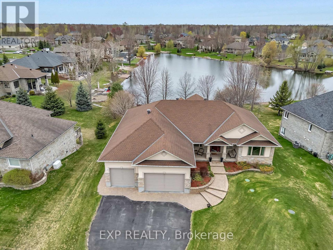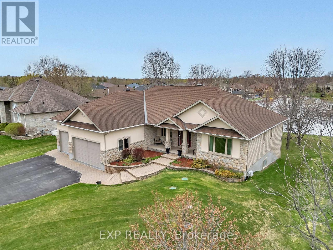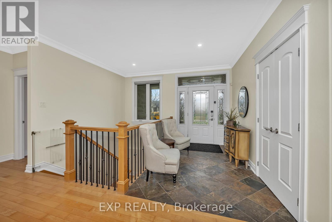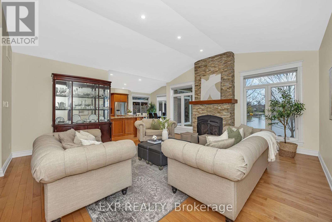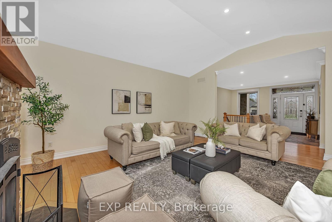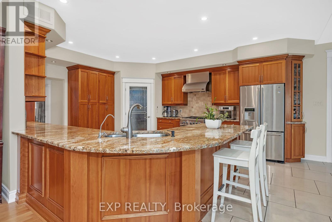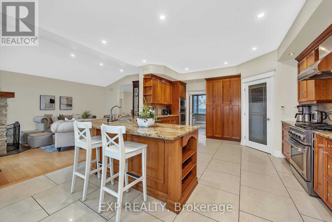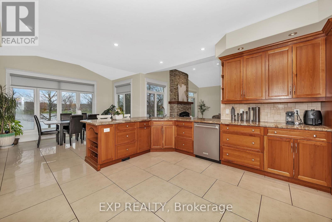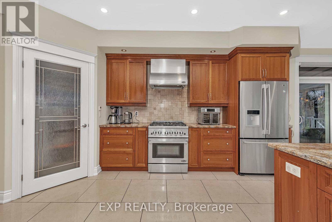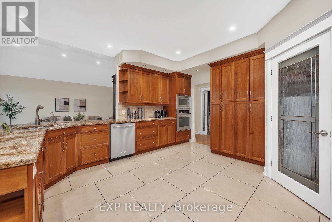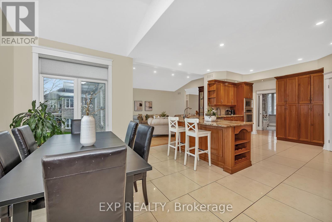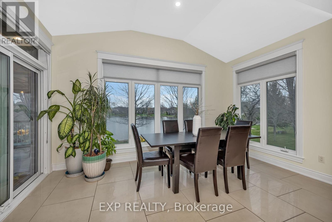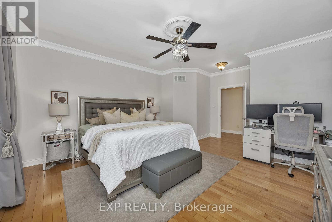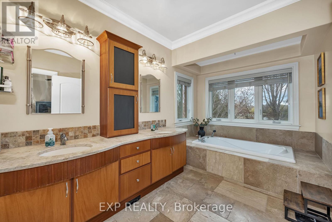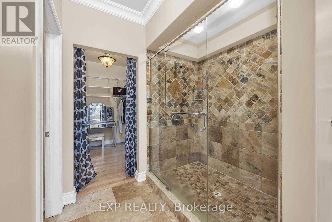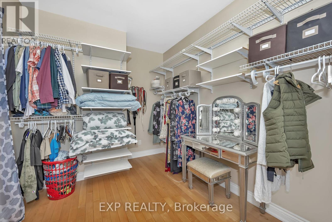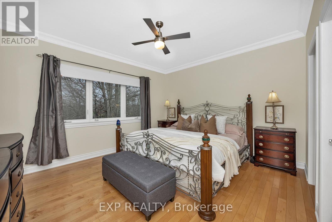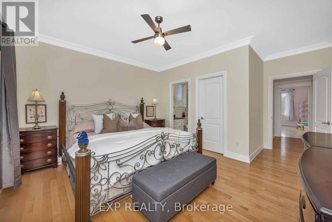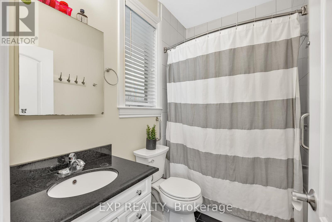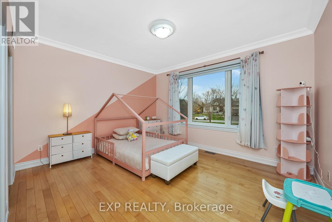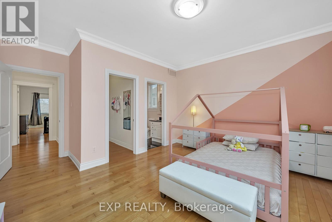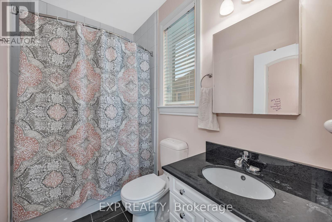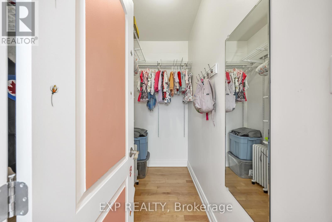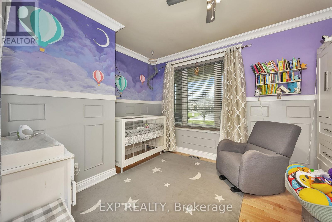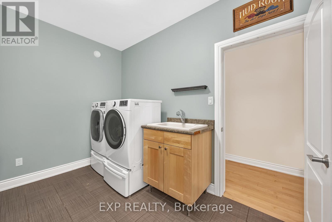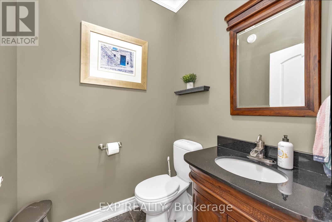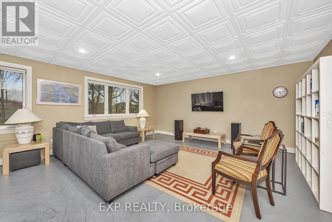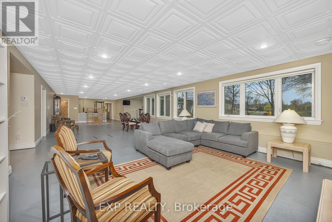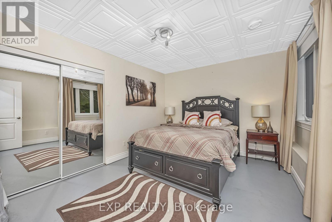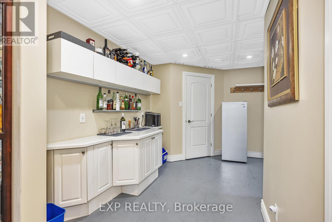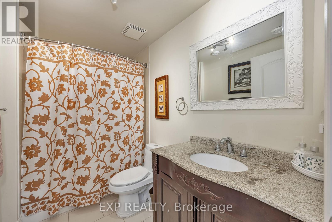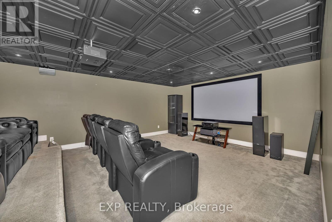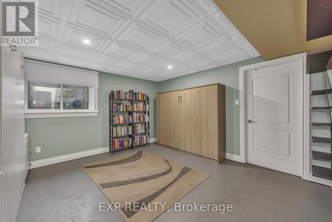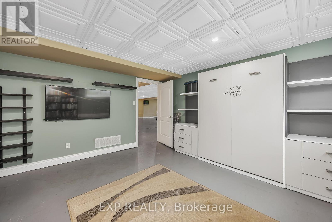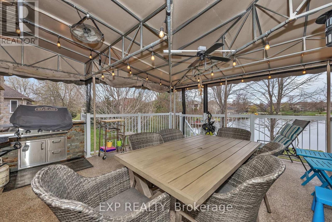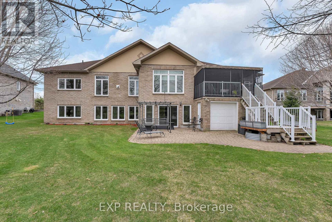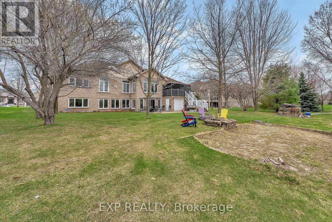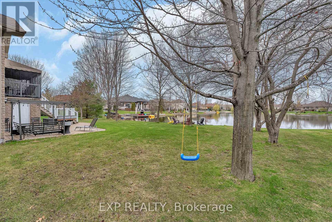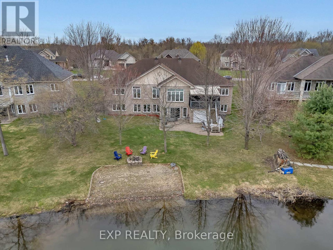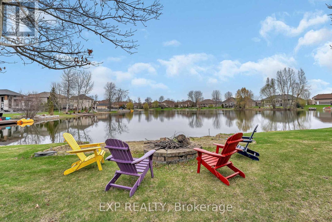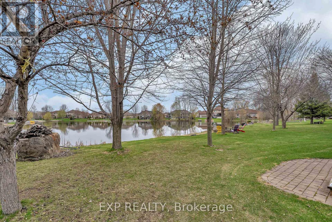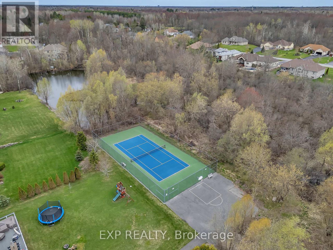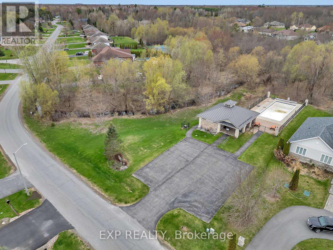6703 Suncrest Drive Ottawa, Ontario K4P 0B4
$1,574,900
Welcome to 6703 Suncrest Drive an opportunity to own a luxurious waterfront bungalow in the heart of Greely. This stunning 6-bedroom home (4 bedrooms on the main level, 2 in the walkout basement) is perfectly situated on a private lot with tranquil water views and access to a private beach. The open-concept main floor is filled with natural light and features hardwood flooring throughout, an elegant living room with a gas fireplace, and a chefs kitchen with two stoves designed for entertaining.The expansive primary suite offers a spa-inspired ensuite with a double shower, large soaker tub, and serene water views, plus a generous walk-in closet. Two additional bedrooms on the main floor feature their own ensuites & walk in closets perfect for guests or multi-generational living.The fully finished walkout basement features heated floors, a large family room, theater room, two more bedrooms, full bath, and ample storage. Outside, enjoy a spacious enclosed deck overlooking the water, your own private beach area, and beautifully landscaped grounds. Bonus features include an oversized 3-car garage plus a rear utility garage for lawn equipment or storage. This home is also equipped with a standby backup generator. Residents of Woodstream enjoy exclusive access to a private clubhouse with pool, tennis court, and gym.This is a lifestyle property offering privacy, luxury, and community all in one. (id:19720)
Property Details
| MLS® Number | X12126506 |
| Property Type | Single Family |
| Community Name | 1601 - Greely |
| Amenities Near By | Beach |
| Easement | Unknown, None |
| Parking Space Total | 11 |
| Structure | Deck |
| View Type | View Of Water, Direct Water View |
| Water Front Type | Waterfront |
Building
| Bathroom Total | 4 |
| Bedrooms Above Ground | 4 |
| Bedrooms Below Ground | 2 |
| Bedrooms Total | 6 |
| Amenities | Fireplace(s) |
| Appliances | Barbeque, Garage Door Opener Remote(s), Central Vacuum, Water Heater, Water Heater - Tankless, Water Softener, Water Treatment, Dryer, Stove, Washer, Refrigerator |
| Architectural Style | Bungalow |
| Basement Development | Finished |
| Basement Features | Walk Out |
| Basement Type | N/a (finished) |
| Construction Style Attachment | Detached |
| Cooling Type | Central Air Conditioning, Air Exchanger |
| Exterior Finish | Stone, Stucco |
| Fireplace Present | Yes |
| Fireplace Total | 1 |
| Foundation Type | Poured Concrete |
| Heating Fuel | Natural Gas |
| Heating Type | Forced Air |
| Stories Total | 1 |
| Size Interior | 2,500 - 3,000 Ft2 |
| Type | House |
| Utility Power | Generator |
| Utility Water | Drilled Well |
Parking
| Attached Garage | |
| Garage |
Land
| Acreage | No |
| Land Amenities | Beach |
| Landscape Features | Lawn Sprinkler |
| Sewer | Septic System |
| Size Depth | 217 Ft ,2 In |
| Size Frontage | 117 Ft ,3 In |
| Size Irregular | 117.3 X 217.2 Ft |
| Size Total Text | 117.3 X 217.2 Ft |
| Surface Water | Lake/pond |
https://www.realtor.ca/real-estate/28265295/6703-suncrest-drive-ottawa-1601-greely
Contact Us
Contact us for more information

Eric Bekkers
Salesperson
bekkersrealty.ca/
facebook.com/ericbekkersrealestate
ericbekkers/
343 Preston Street, 11th Floor
Ottawa, Ontario K1S 1N4
(866) 530-7737
(647) 849-3180


